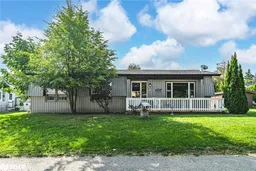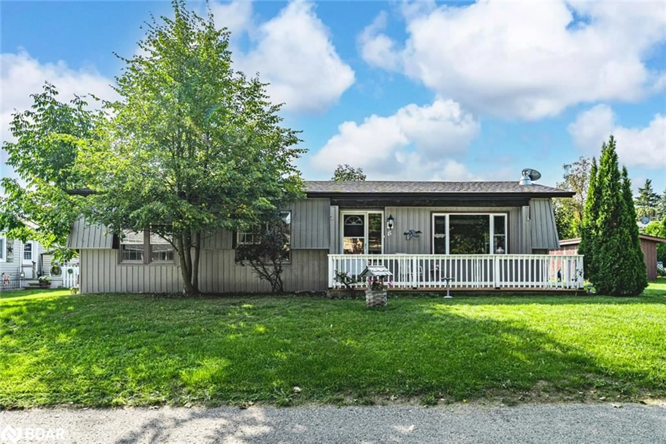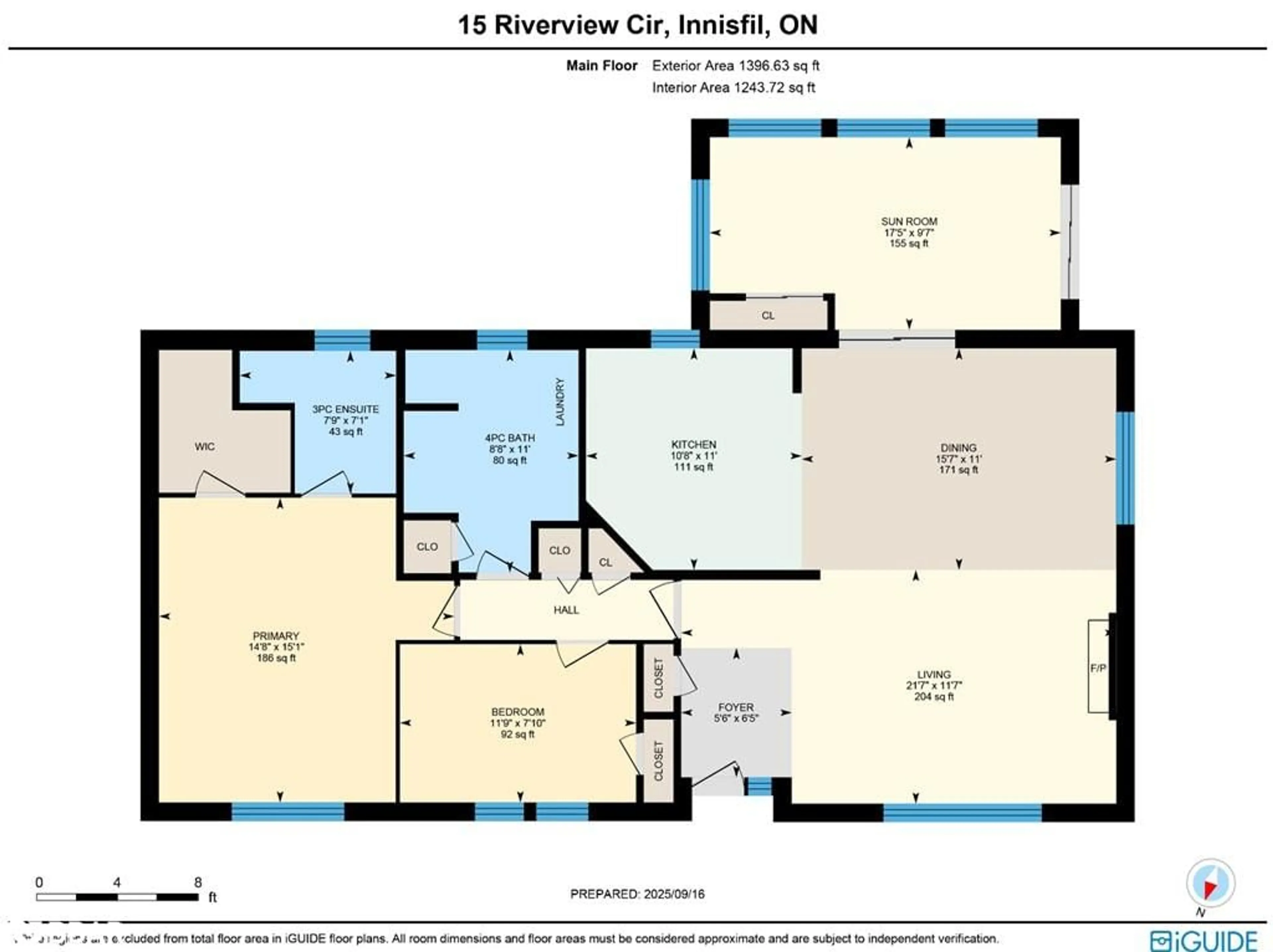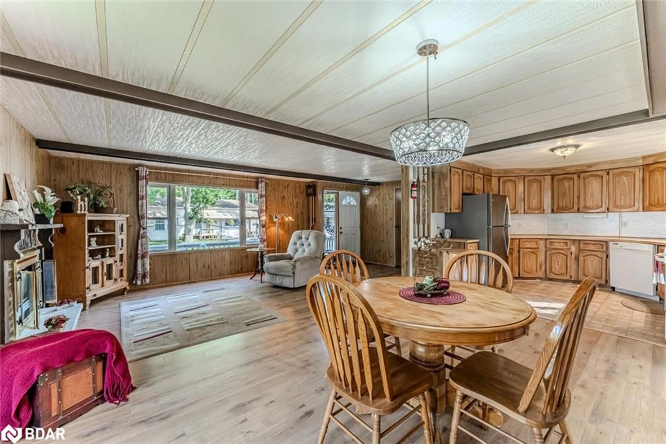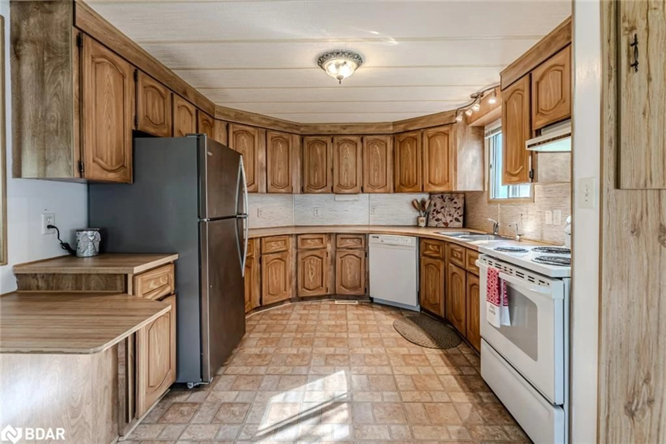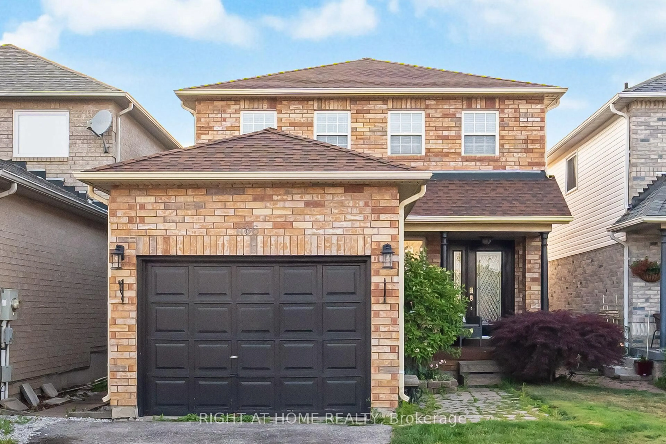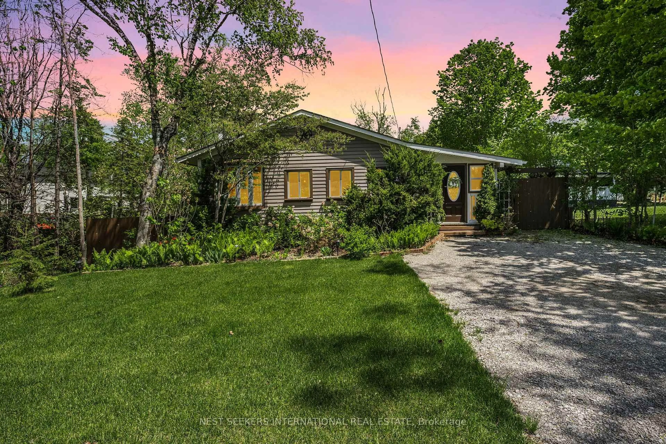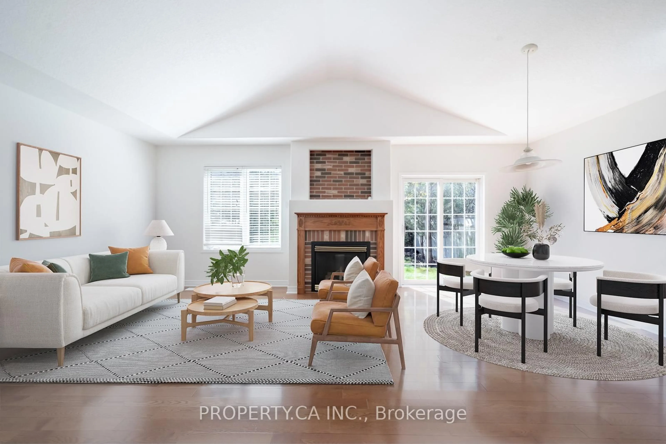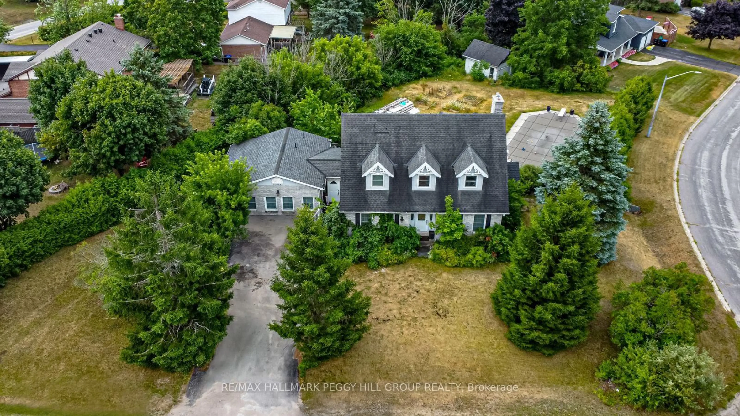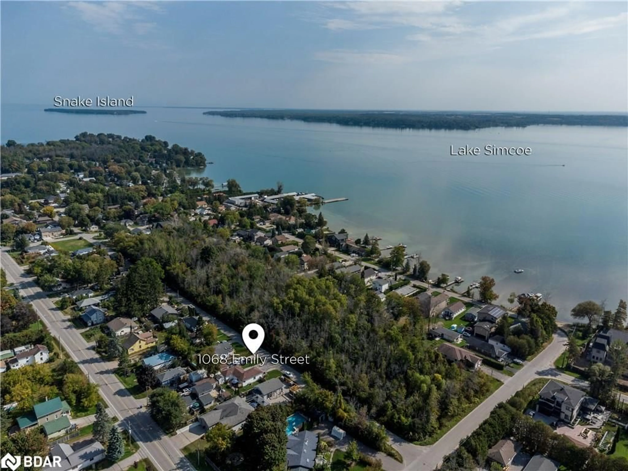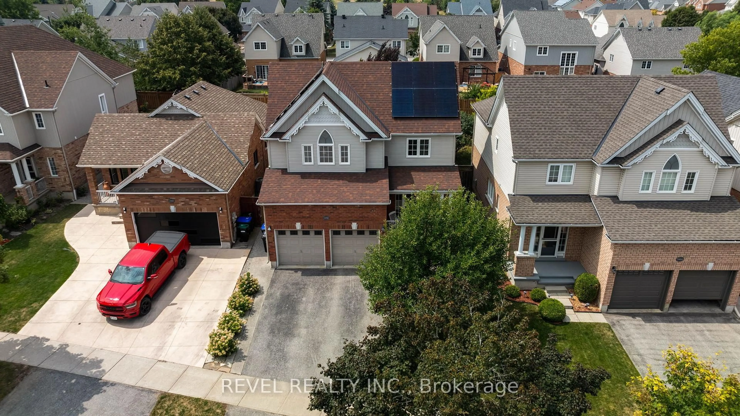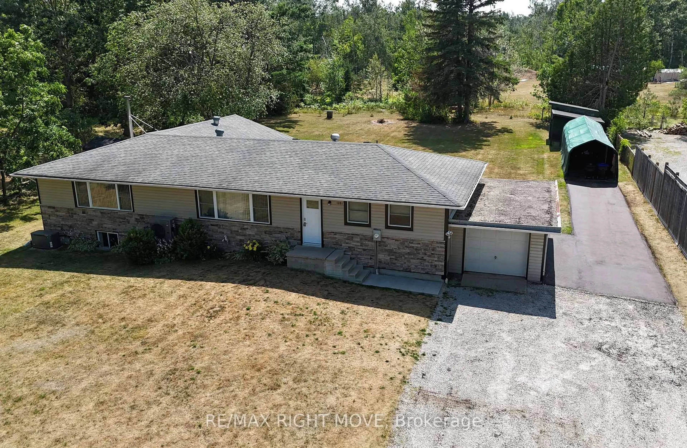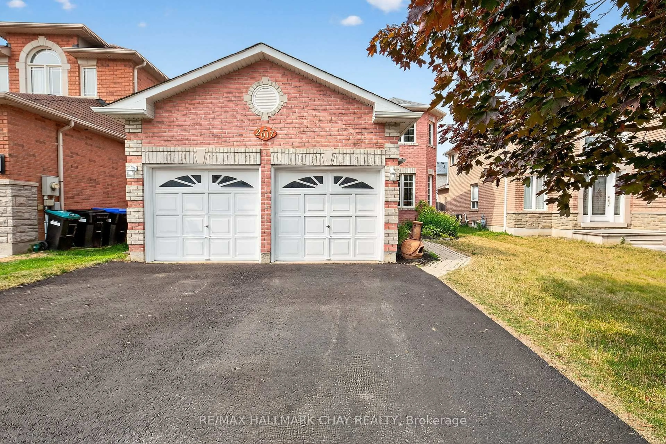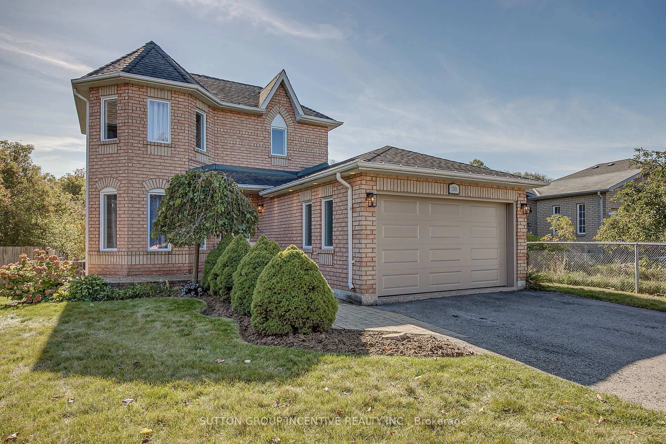15 Riverview Cir, Innisfil, Ontario L9S 1M3
Contact us about this property
Highlights
Estimated valueThis is the price Wahi expects this property to sell for.
The calculation is powered by our Instant Home Value Estimate, which uses current market and property price trends to estimate your home’s value with a 90% accuracy rate.Not available
Price/Sqft$214/sqft
Monthly cost
Open Calculator
Description
DISCOVER A CAREFREE LIFESTYLE FILLED WITH COMMUNITY AMENITIES & COMFORT! Get ready to fall in love with this adorable bungalow offering nearly 1,400 square feet of inviting living space in the heart of a vibrant community. Step inside to discover a cozy interior where the open concept layout is anchored by a warm gas fireplace and sun-filled windows that make every day feel bright. The functional kitchen is filled with cabinetry and counter space for easy meal prep, while the four-season sunroom invites you to enjoy morning coffee, hobbies, or quiet afternoons with a walkout to the back deck. The primary bedroom offers a walk-in closet and private three-piece ensuite, while the second bedroom is conveniently served by a four-piece bath combined with laundry. Outside your door, you’ll enjoy an incredible lifestyle at Sandycove Acres with access to an on-site mall, three clubhouses, fitness and games rooms, libraries, two heated outdoor pools, and walking trails, all just minutes from the shores of Lake Simcoe, South Barrie’s shopping centres, the GO Station, and Innisfil Beach Park. This is more than a home, it’s a community and a lifestyle waiting to welcome you.
Property Details
Interior
Features
Main Floor
Foyer
1.96 x 1.68Dining Room
3.35 x 4.75Living Room
3.53 x 6.58Fireplace
Bedroom Primary
4.60 x 4.47ensuite privilege / walk-in closet
Exterior
Features
Parking
Garage spaces -
Garage type -
Total parking spaces 2
Property History
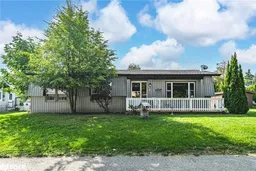 17
17