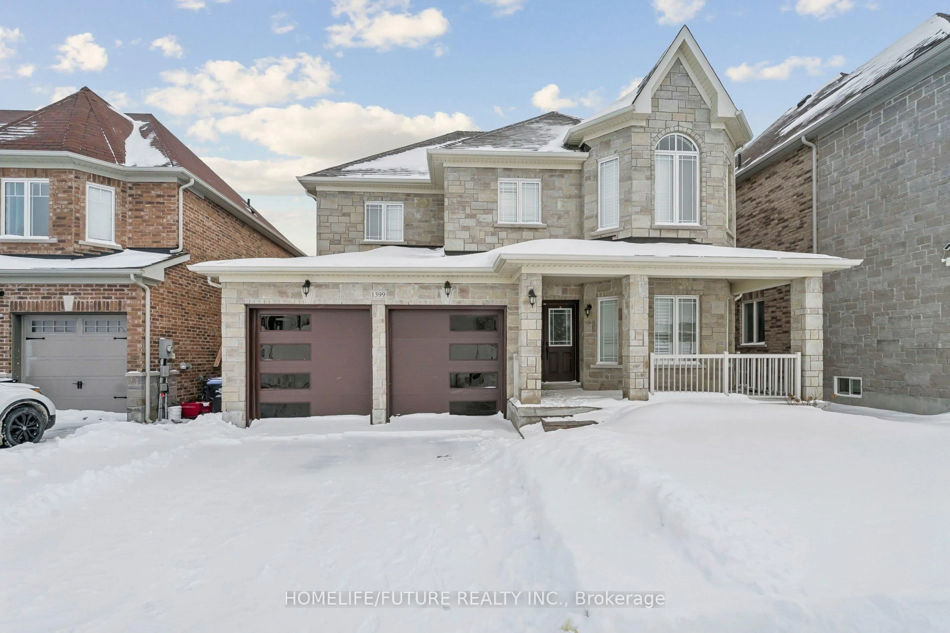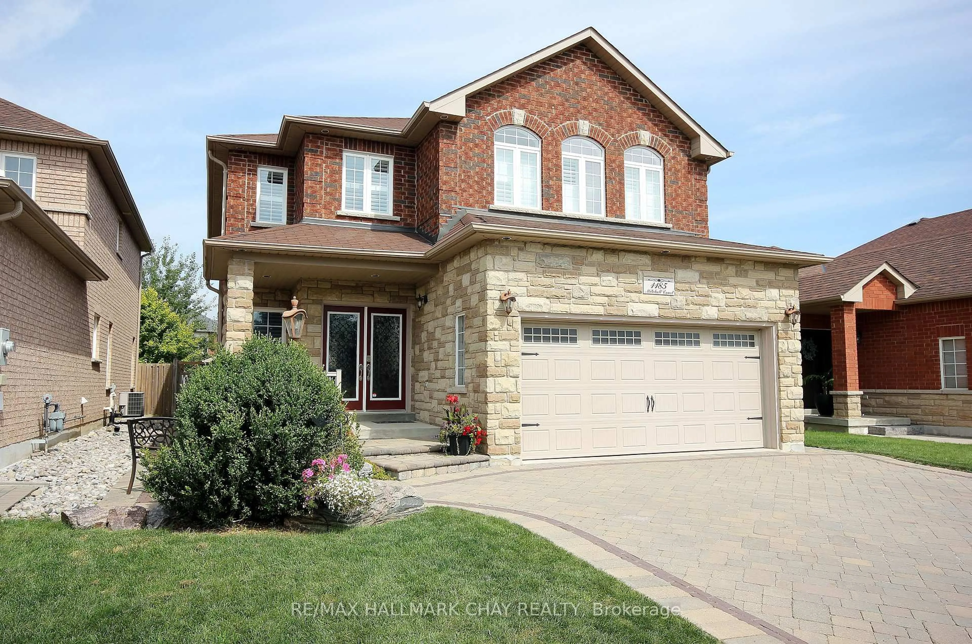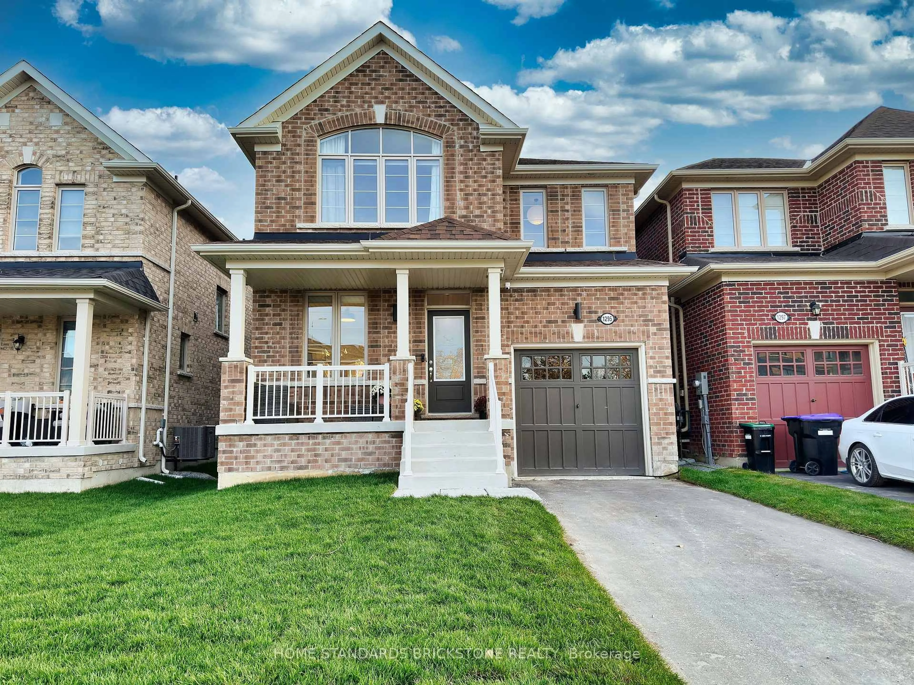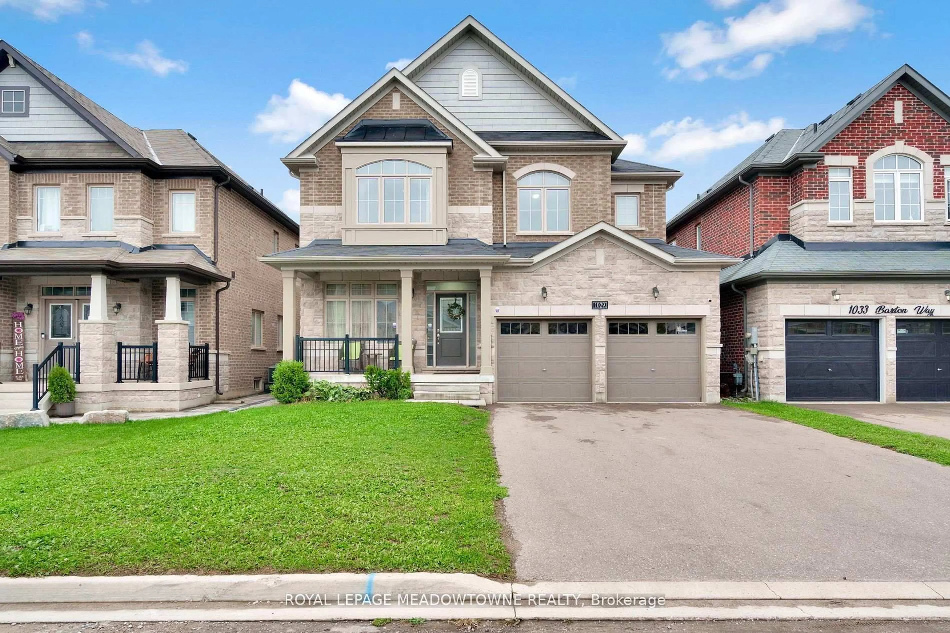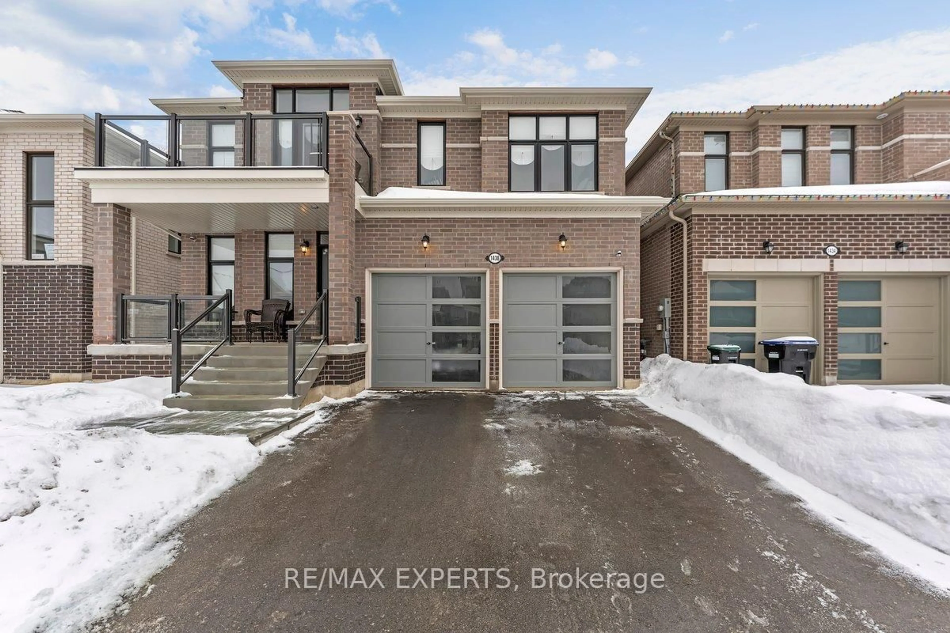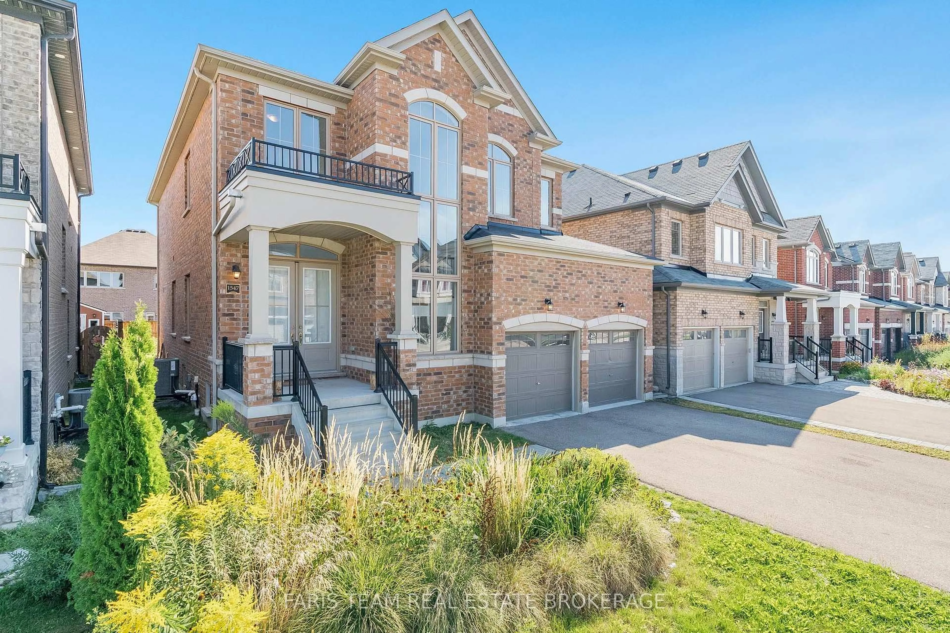SOLD FIRM AWAITING DEPOSIT - CHARMING 1.5-STOREY ON A PRIVATE HALF ACRE LOT WITH A POOL, IN-LAW POTENTIAL & A SPACIOUS INTERIOR! This is the kind of backyard that turns summers into memories and houses into forever homes. Tucked into the heart of Churchill, this half-acre gem is full of charm, potential and space to dream big. Just minutes to Killarney Beach, marinas, local restaurants, Innisfil Central Public School and Yonge Street for commuters. The striking brick front with classic trim and dormer windows adds standout curb appeal, and the double-wide driveway offers parking for up to eight vehicles. Around back, the private lot features mature trees, multiple decks and an inground pool surrounded by greenery for the ultimate outdoor escape. Inside, youll find over 3,400 finished square feet and a layout ready for your vision. Stainless steel appliances are already in place, and the garage includes separate living quarters with in-law suite potential. Whether you're ready to settle in or transform it into your Pinterest-worthy project, this is a place where opportunity meets lifestyle.
Inclusions: Refrigerator, Stove, Double Wall Oven.
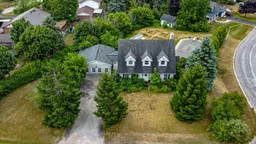 4
4

