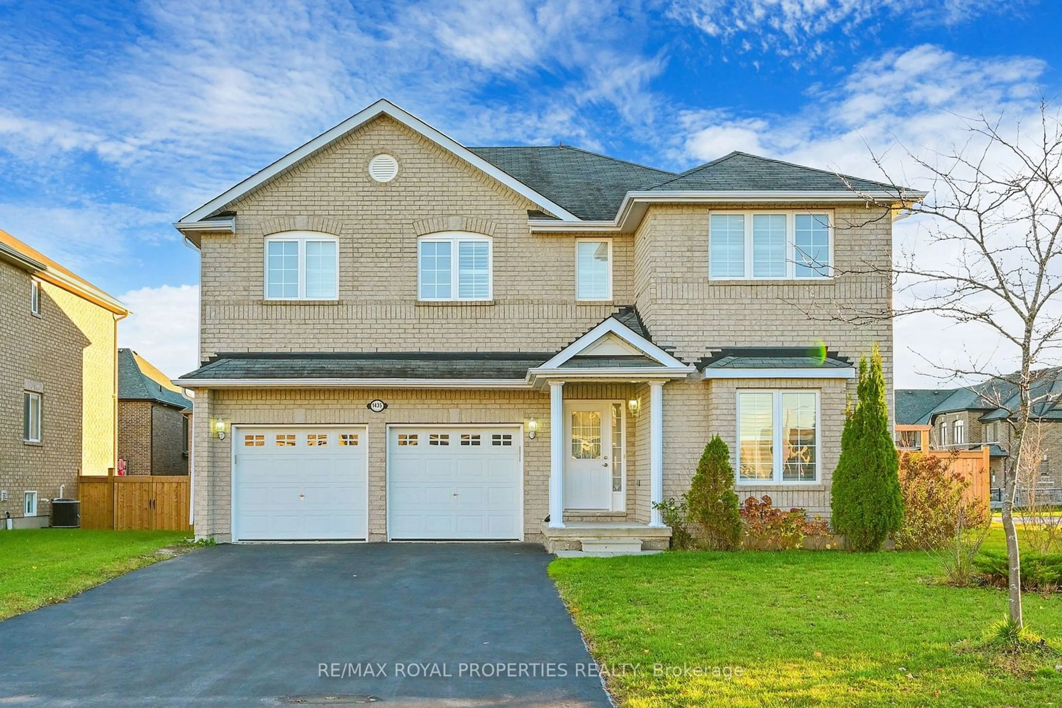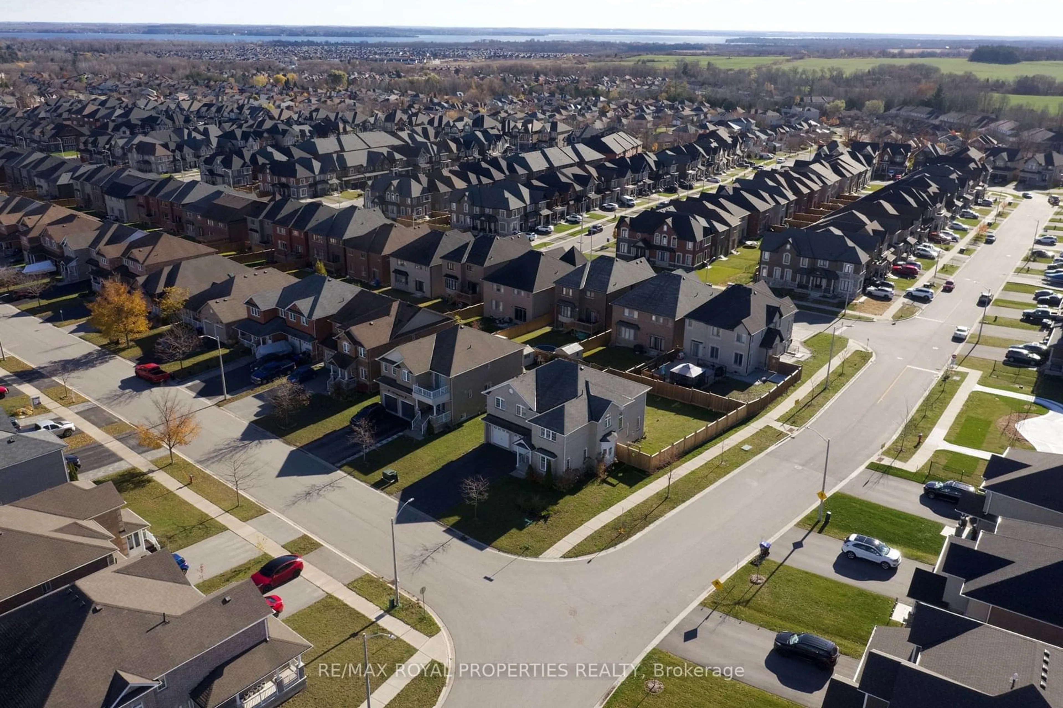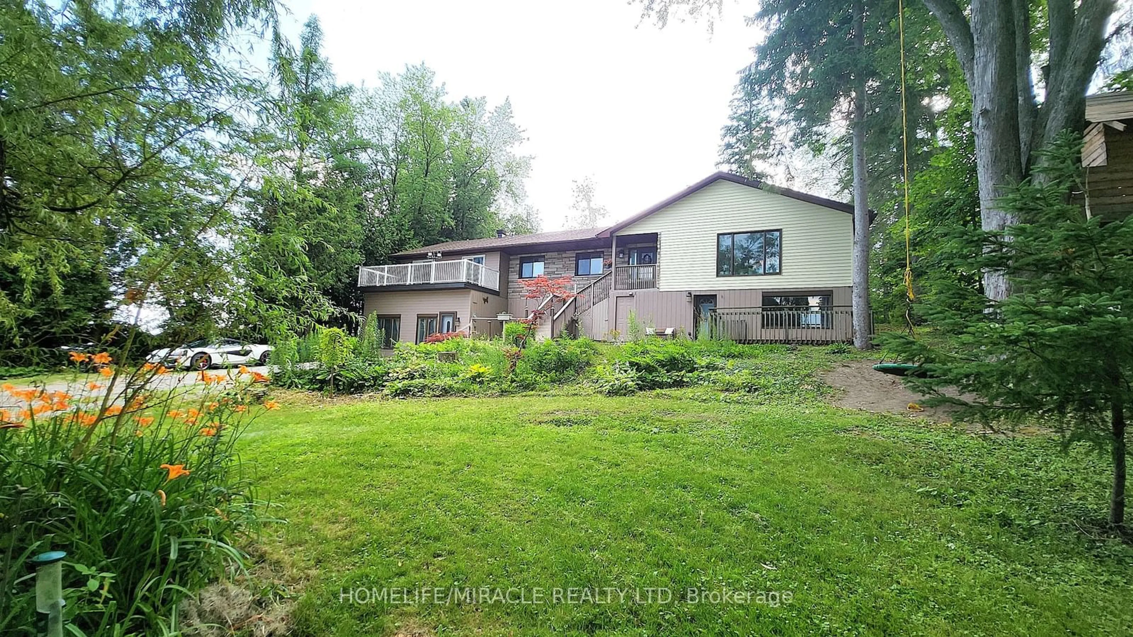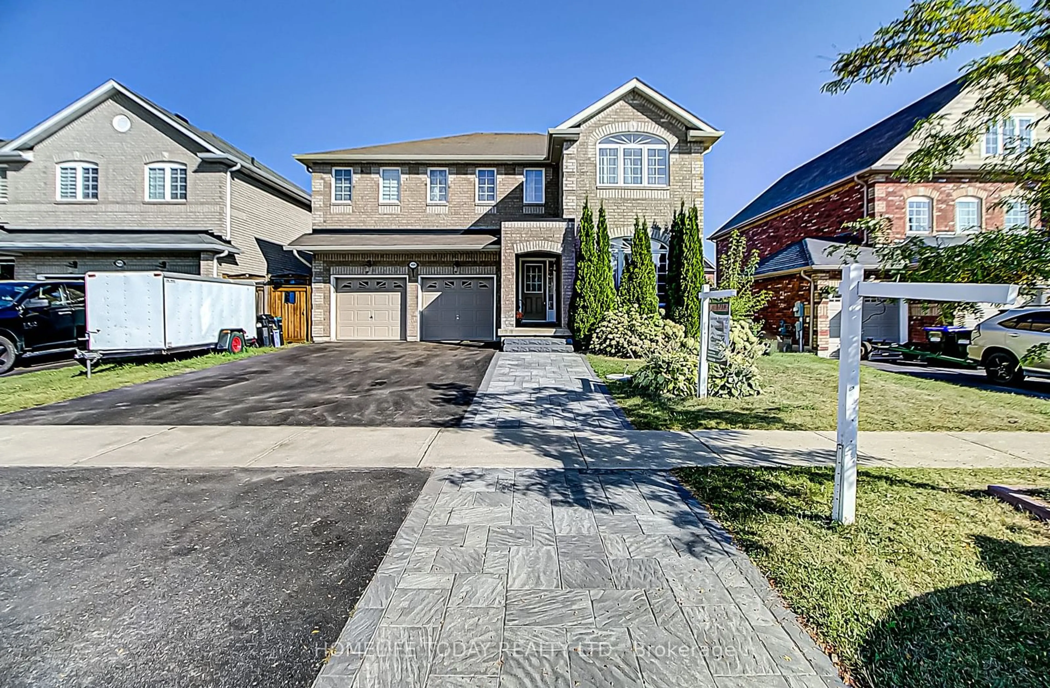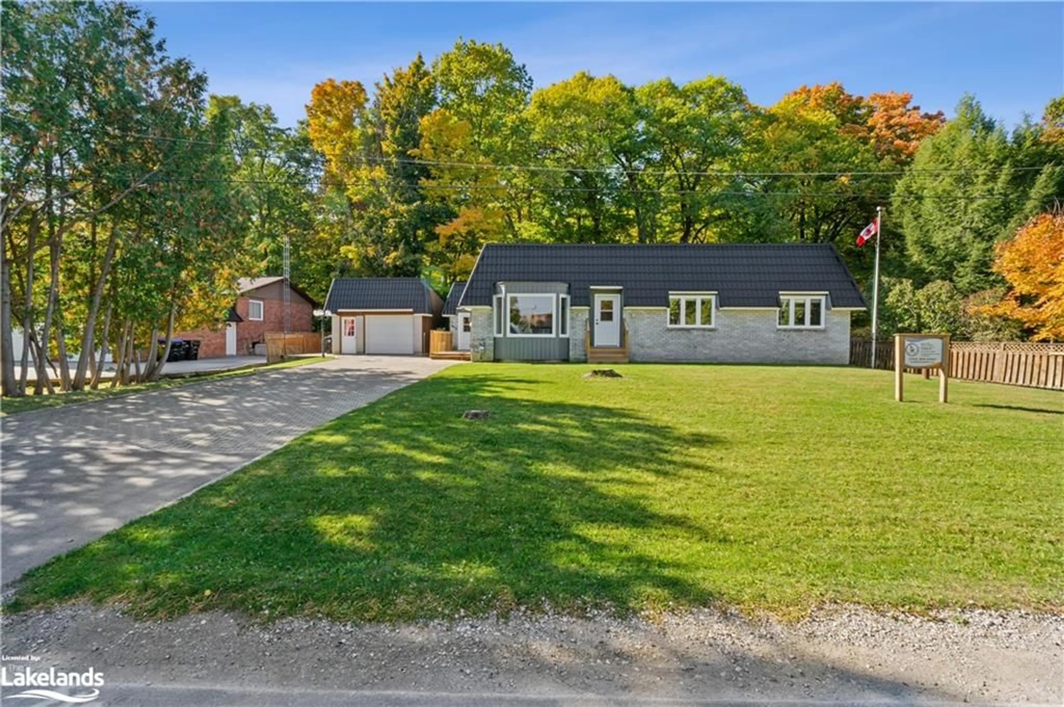1435 Kellough St, Innisfil, Ontario L9S 4B7
Contact us about this property
Highlights
Estimated ValueThis is the price Wahi expects this property to sell for.
The calculation is powered by our Instant Home Value Estimate, which uses current market and property price trends to estimate your home’s value with a 90% accuracy rate.Not available
Price/Sqft$278/sqft
Est. Mortgage$3,865/mo
Tax Amount (2024)$5,910/yr
Days On Market6 days
Description
Welcome To 1435 Kellough St, A Stunning 4-Bedroom, 4-Bathroom Home Spanning 3,160 Sq Ft In The Beautiful Lakeside Community Of Alcona, Innisfil. This Premium Corner Lot Residence Offers Luxurious Living Spaces With Elegant 9 Ft Ceilings And Rich Hardwood Flooring Throughout, Exuding Sophistication And Warmth. The Gourmet Kitchen Is A Chef's Dream, Featuring Sleek Stainless Steel Appliances, Pristine Quartz Countertops, A Stylish Backsplash, And Ample Space For Entertaining. Flow Seamlessly Into The Bright And Inviting Living And Family Rooms. The Family Room, Complete With A Cozy Gas Fireplace, Is Perfect For Relaxing Evenings Or Gathering With Loved Ones. Upstairs, Discover A Large Primary Bedroom Retreat With A Lavish 5-Piece Ensuite Bathroom Designed For Ultimate Comfort And Relaxation. The Upper Level Boasts Three Full Bathrooms, All Featuring Quartz Countertops And Modern Finishes, Adding A Touch Of Luxury To Every Detail. The Elegant Oak Staircase Leads To Spacious Bedrooms, Each Offering Plenty Of Natural Light And Thoughtful Design. This Meticulously Maintained Home Is Set In A Desirable Location Close To Lake Simcoe Beaches, Parks, And The Vibrant Friday Harbour Resort. Enjoy Access To Innisfil Beach Park, Offering Swimming, Boating, And Fishing On Lake Simcoe, As Well As Parks And Numerous Recreation Programs For All Ages. Experience The Vibrant Lifestyle Of Friday Harbour, A Nearby Four-Season Resort Featuring Natural Landscapes, Urban Attractions, And A Variety Of Amenities.
Property Details
Interior
Features
Main Floor
Kitchen
3.96 x 3.55Stainless Steel Appl / Ceramic Floor / Family Size Kitchen
Breakfast
4.06 x 2.60Combined W/Kitchen / Ceramic Floor / W/O To Deck
Family
5.30 x 3.91Large Window / Hardwood Floor / Gas Fireplace
Dining
4.27 x 3.35Coffered Ceiling / Hardwood Floor / Open Concept
Exterior
Features
Parking
Garage spaces 2
Garage type Attached
Other parking spaces 4
Total parking spaces 6
Property History
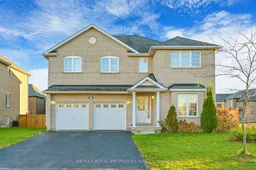 40
40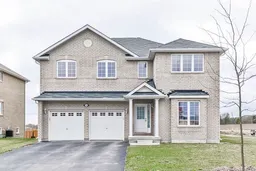 20
20Get up to 1% cashback when you buy your dream home with Wahi Cashback

A new way to buy a home that puts cash back in your pocket.
- Our in-house Realtors do more deals and bring that negotiating power into your corner
- We leverage technology to get you more insights, move faster and simplify the process
- Our digital business model means we pass the savings onto you, with up to 1% cashback on the purchase of your home
