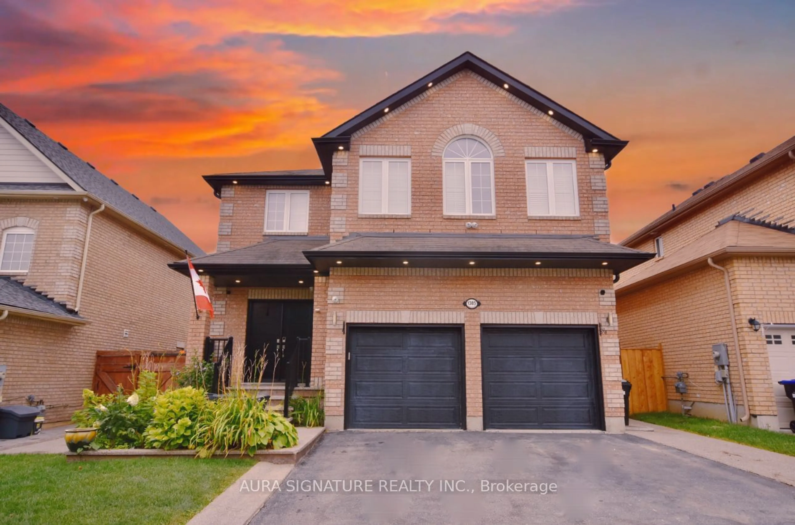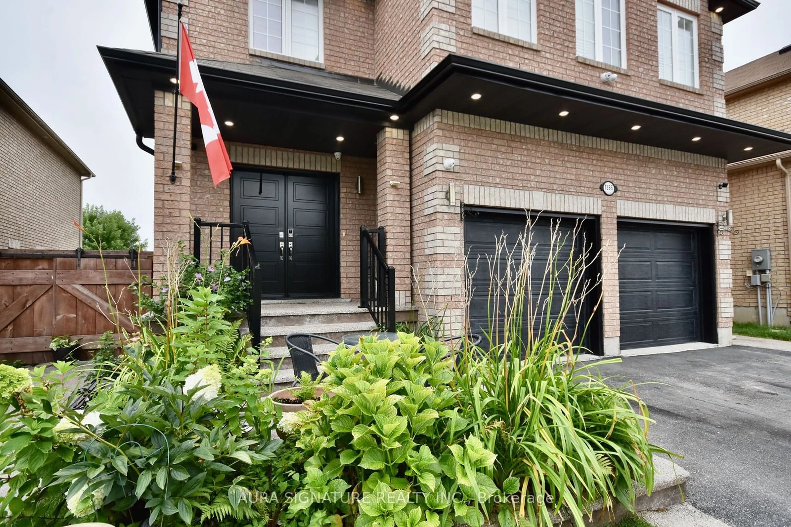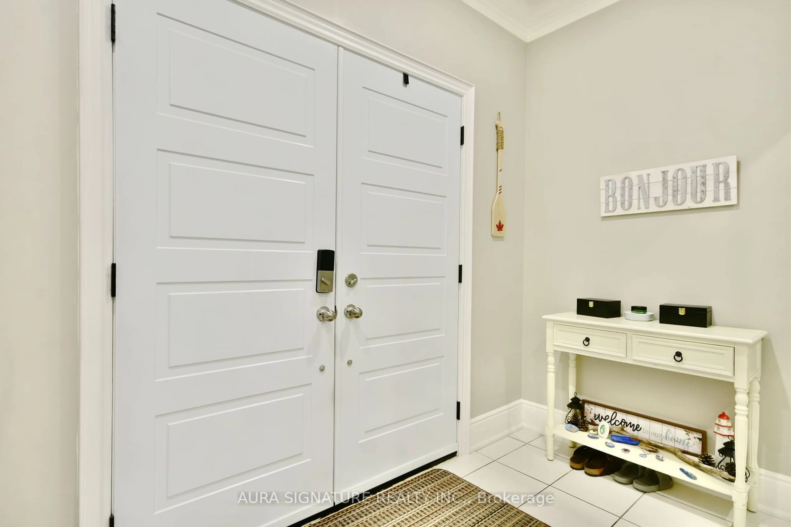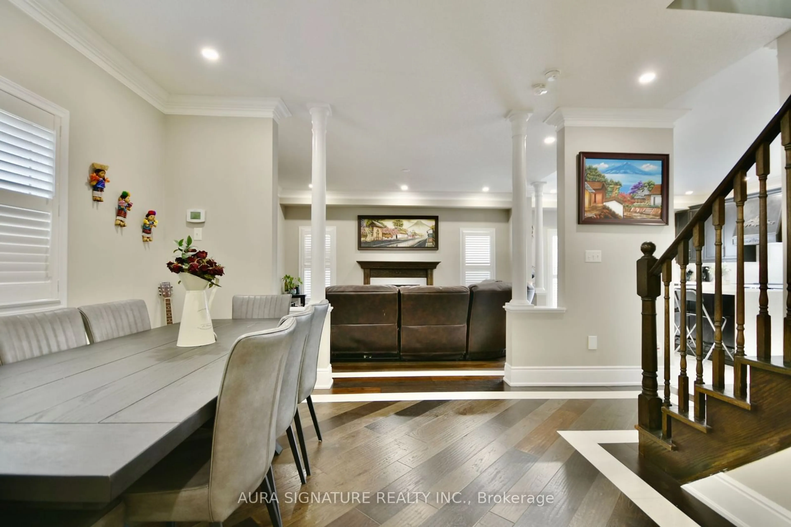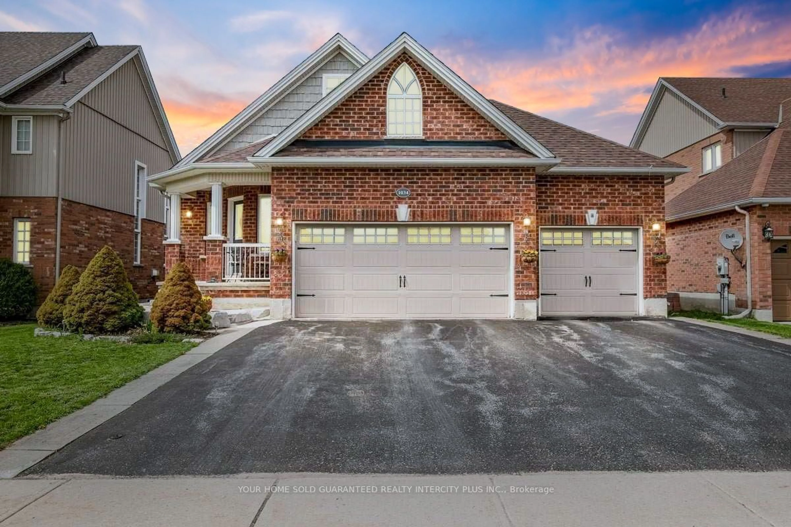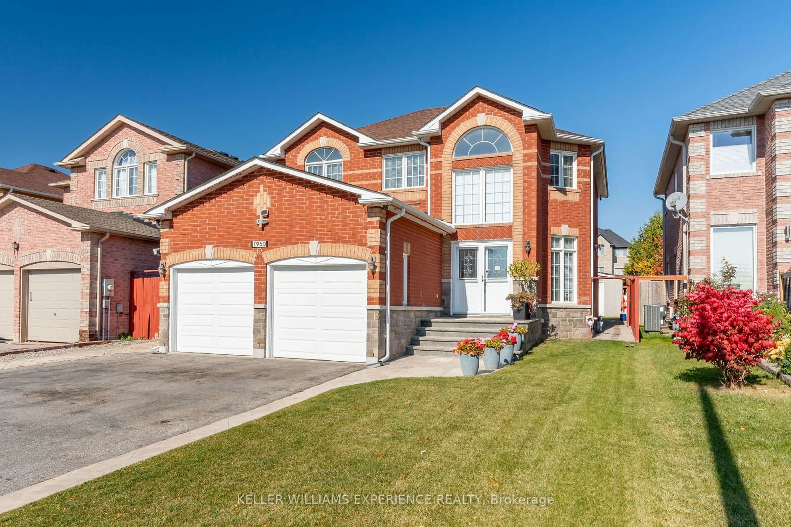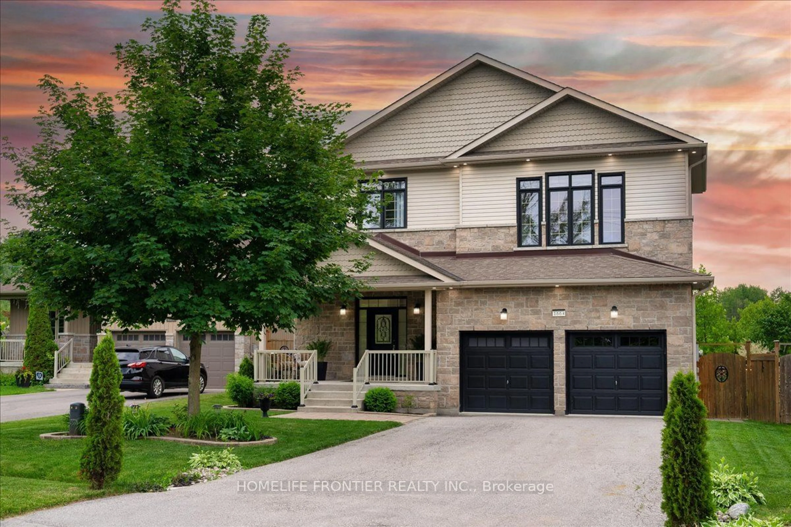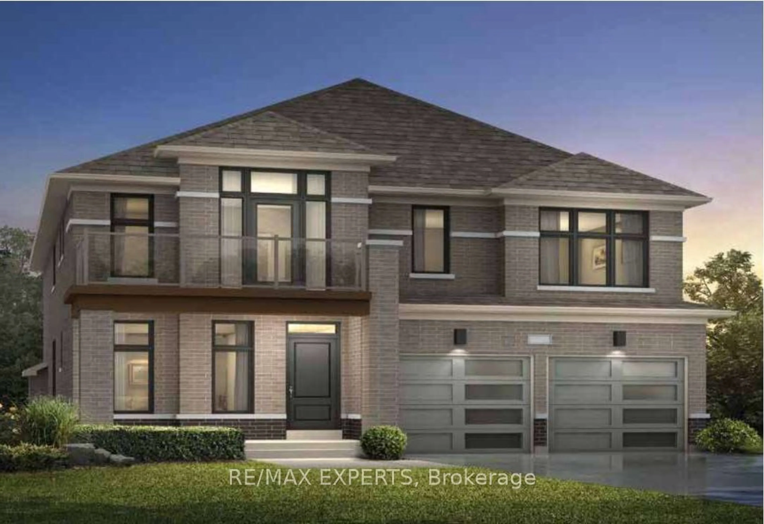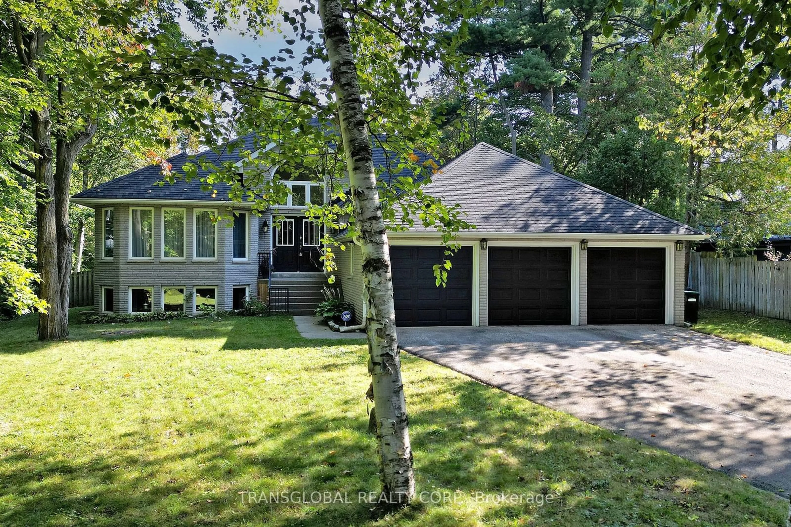Contact us about this property
Highlights
Estimated ValueThis is the price Wahi expects this property to sell for.
The calculation is powered by our Instant Home Value Estimate, which uses current market and property price trends to estimate your home’s value with a 90% accuracy rate.Not available
Price/Sqft-
Est. Mortgage$5,578/mo
Tax Amount (2024)$5,121/yr
Days On Market95 days
Description
Welcome To This Spacious 4 Bedroom Detached Home Located In Alcona, Innisfil. Inside, you'll find a thoughtfully designed layout that's perfect for hosting gatherings and creating lasting memories with your family. The Family Size Kitchen is complimented With Quartz Countertops, Backsplash, Kitchen Island, and Pot Lights. California Shutters and Hardwood Floors Thru Out Main & 2nd Floor. Adding to the convenience is the main floor laundry. The Upper Level Features 4 Spacious Bedrooms, and 3 Bathrooms. Great for a growing family. The Finished Lower Level includes a recreational area with bathroom and an extra room that could be used as a office or bedroom. Ideal For Extended Family Staying Over. Great Curb Appeal. Black Eavestrough & Downspouts. Exterior Pot Lights. Custom Barn Doors For Access to Backyard. Insulated Garage(2020), Exposed Concrete Aggregate Patio and on the side of the house. Close To Schools, Parks, and Shopping. **EXTRAS** Eavestrough and Soffit (2023), AC (2016), Range Fan (2023), Countertop & backslash (2022), Insulated Garage Doors (2022), Front Door (2023), Railing at Front (2020), Hardwired Camera System (2023), Fence (2016), Truly A Must See.
Property Details
Interior
Features
Main Floor
Family
4.82 x 4.09Hardwood Floor / Gas Fireplace / Pot Lights
Kitchen
5.43 x 3.91Centre Island / Pot Lights / Backsplash
Dining
3.62 x 1.69Hardwood Floor / Window / Pot Lights
Exterior
Features
Parking
Garage spaces 2
Garage type Built-In
Other parking spaces 2
Total parking spaces 4
Property History
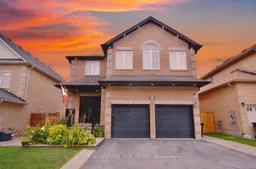 40
40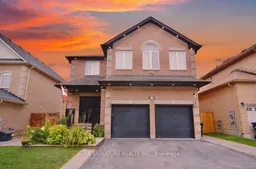
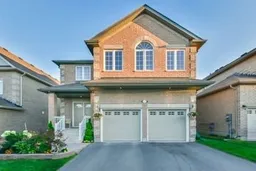
Get up to 1% cashback when you buy your dream home with Wahi Cashback

A new way to buy a home that puts cash back in your pocket.
- Our in-house Realtors do more deals and bring that negotiating power into your corner
- We leverage technology to get you more insights, move faster and simplify the process
- Our digital business model means we pass the savings onto you, with up to 1% cashback on the purchase of your home
