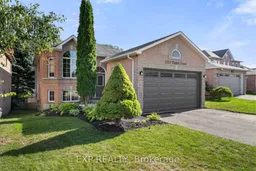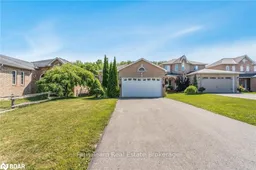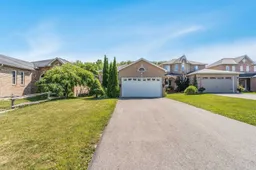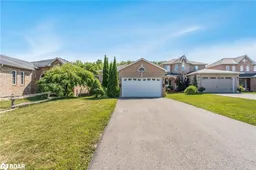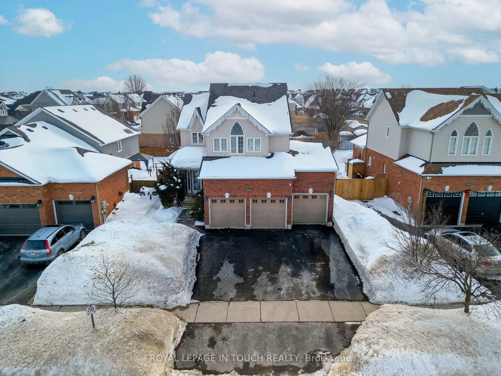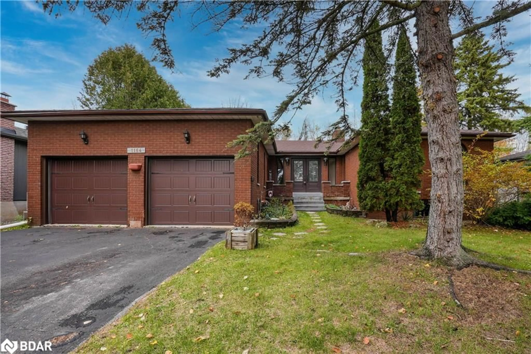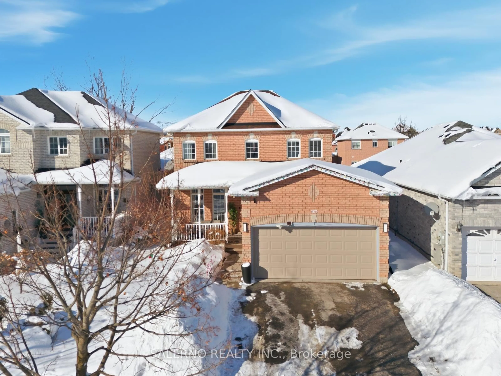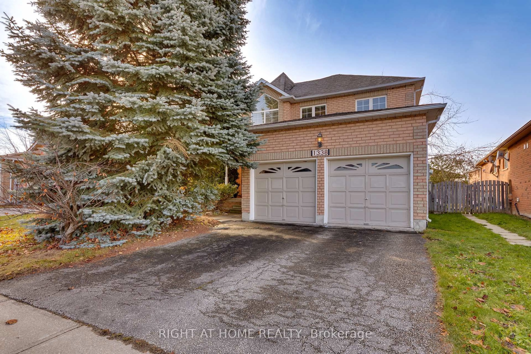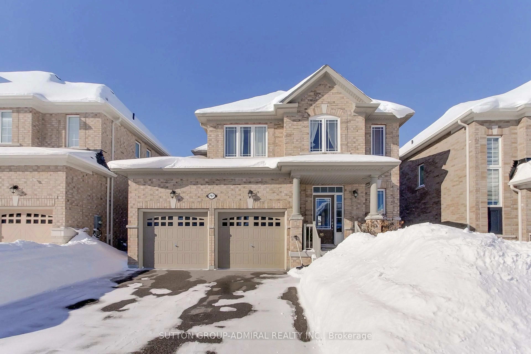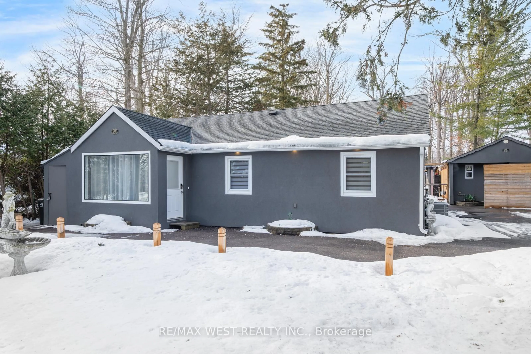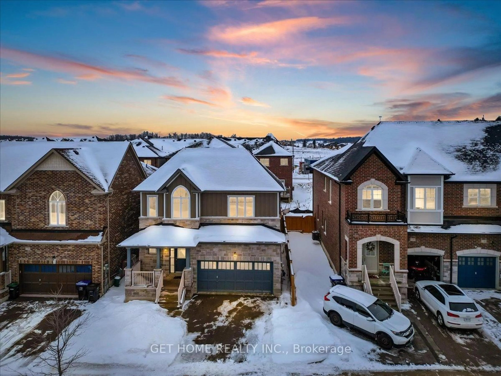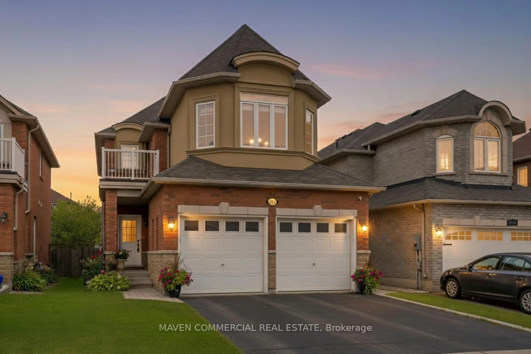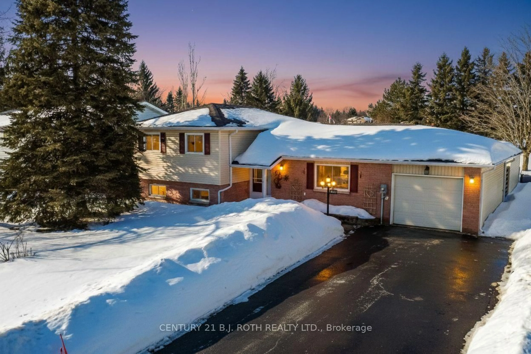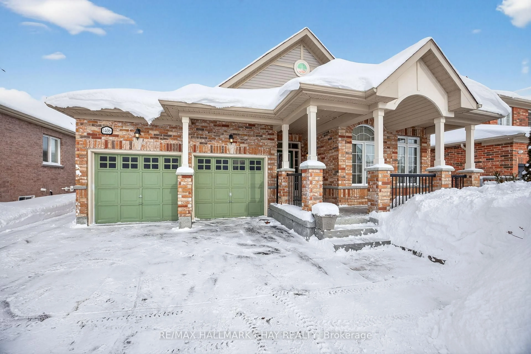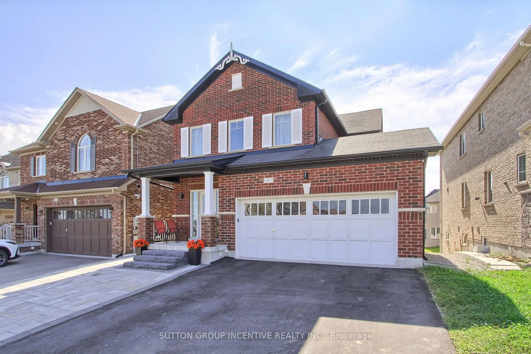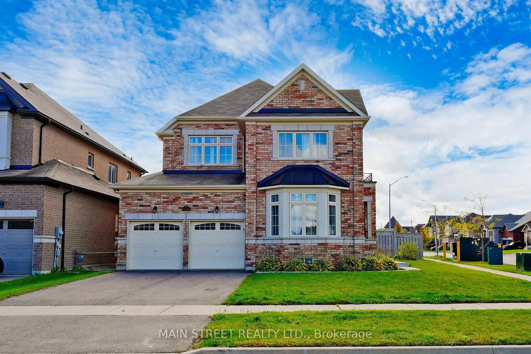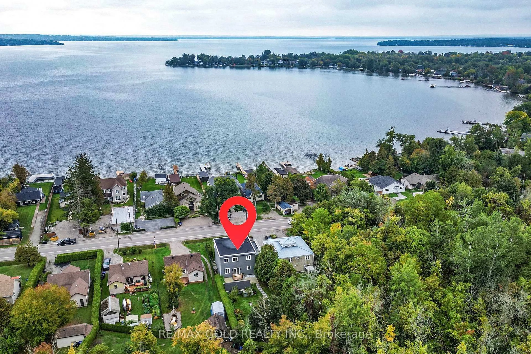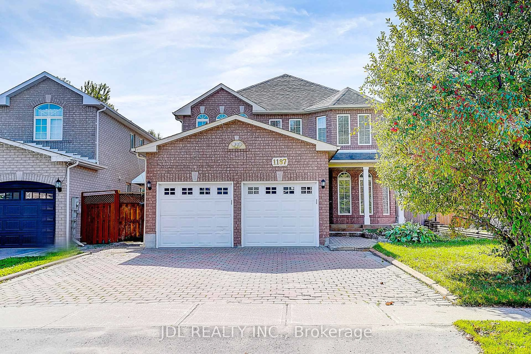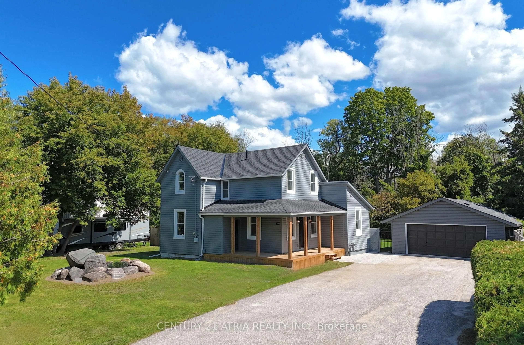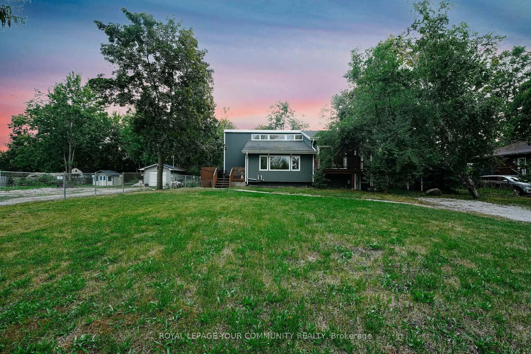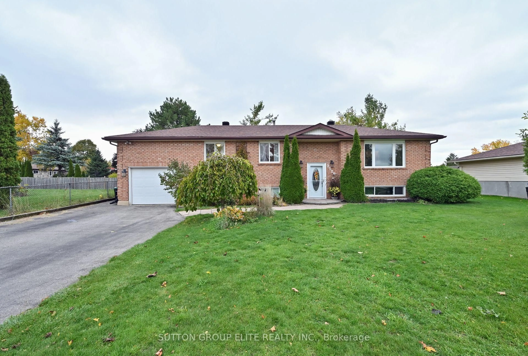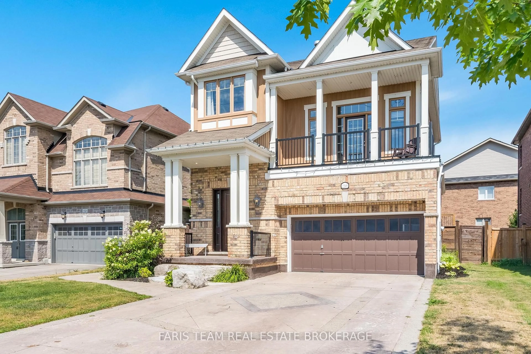Welcome To 1315 Forest St, A Solid All-Brick Bungalow That Backs Onto Greenspace And Gives You The Privacy You Want With The Location You Need. Upstairs You'll Find 3 Bedrooms, A Bright Kitchen With Granite Counters, Stainless Steel Appliances And A Walkout To A Large Deck That Overlooks The Yard. The Main Living Spaces Are Open And Sun-Filled With Updated Pot Lights That Makes The Home Feel Fresh And Inviting. The Basement Has Been Fully Updated With A Bedroom And Bathroom, Plus A Full Walkout That Leads Straight Into The Backyard. There's A Gas Fireplace For Cozy Nights And A Sharp Accent Wall With Theatre-Style Lighting That Really Sets The Room Apart. Outside, The Backyard Is Fenced With Both A Deck And A Patio, Giving You Plenty Of Space To Entertain Or Relax In Private. An 11x7 Shed On A Concrete Pad Adds Extra Storage And Keeps Things Organized. All Of This In A Family-Friendly Neighbourhood Close To Schools, Parks And Innisfil Beach, With Quick Access To Highway 400 For Commuters. 1315 Forest St Delivers Updates, Function And A Backyard Retreat You'll Actually Use.
Inclusions: Stainless Steel Fridge, Stainless Steel Stove, Stainless Steel Dishwasher, Washer, Dryer, All Electrical Light Fixtures, All Window Coverings, Tv Mounts
