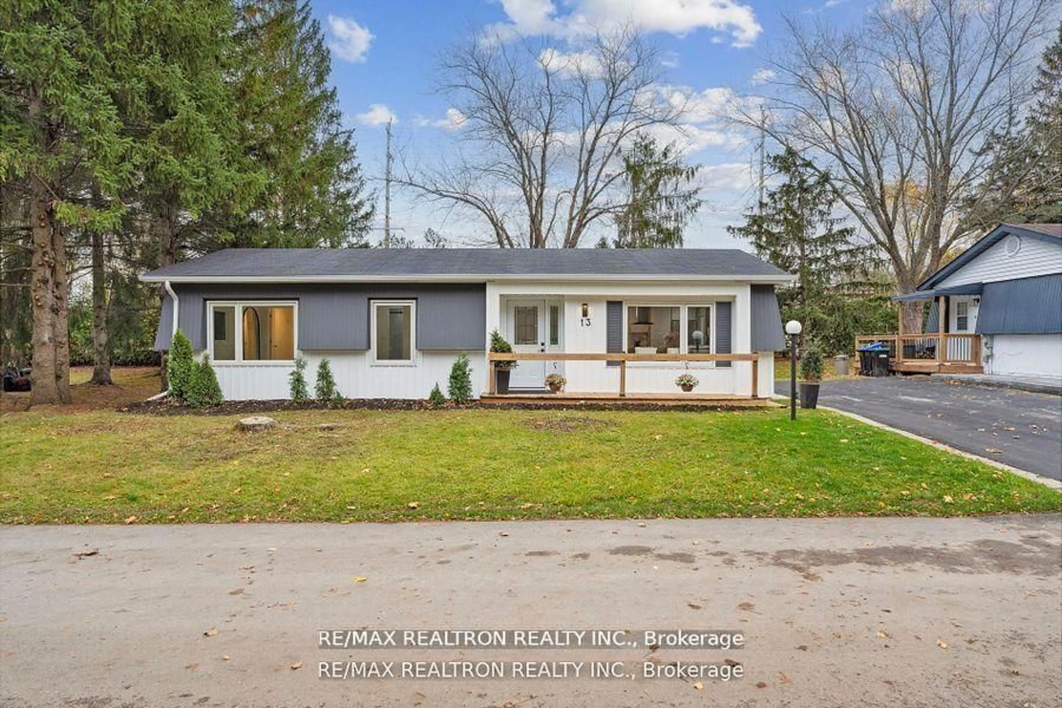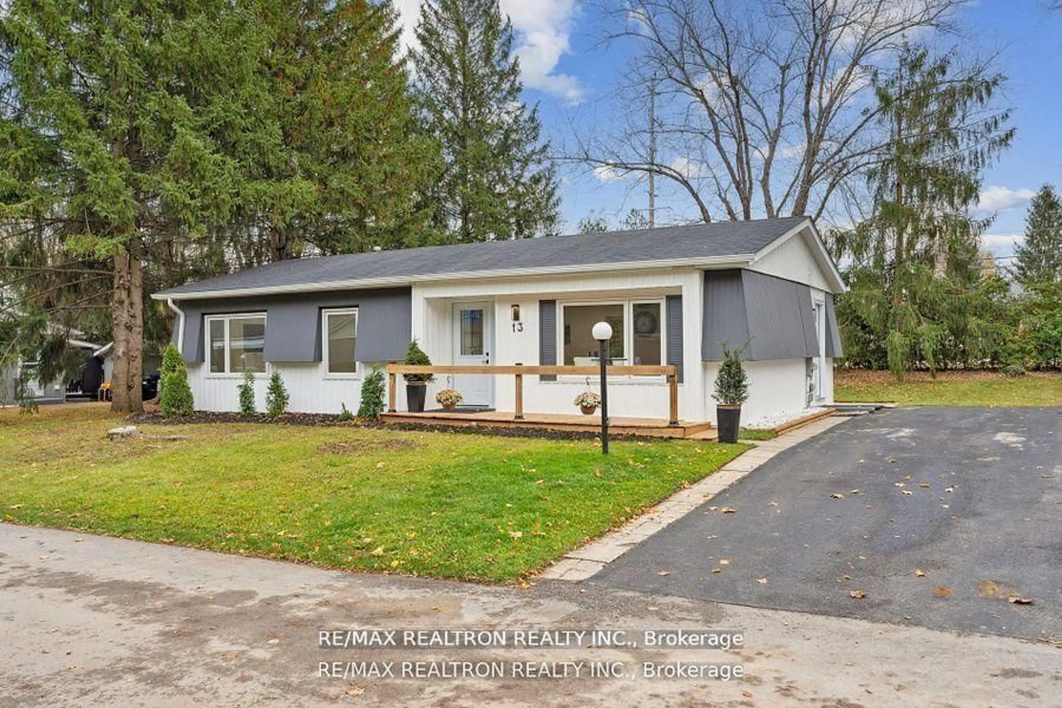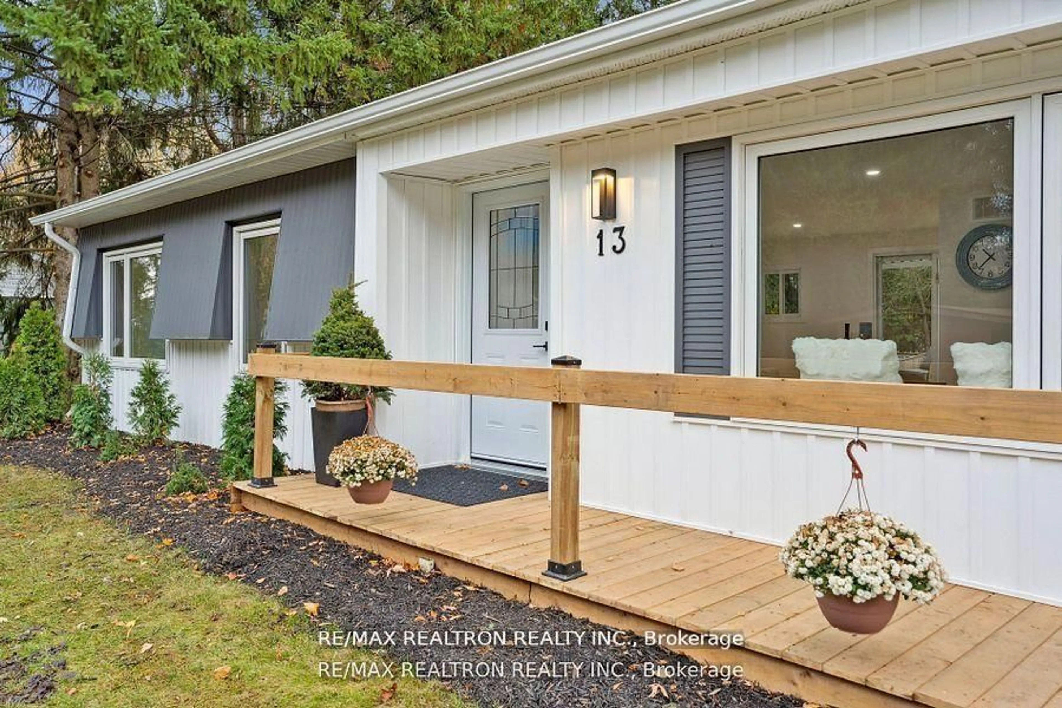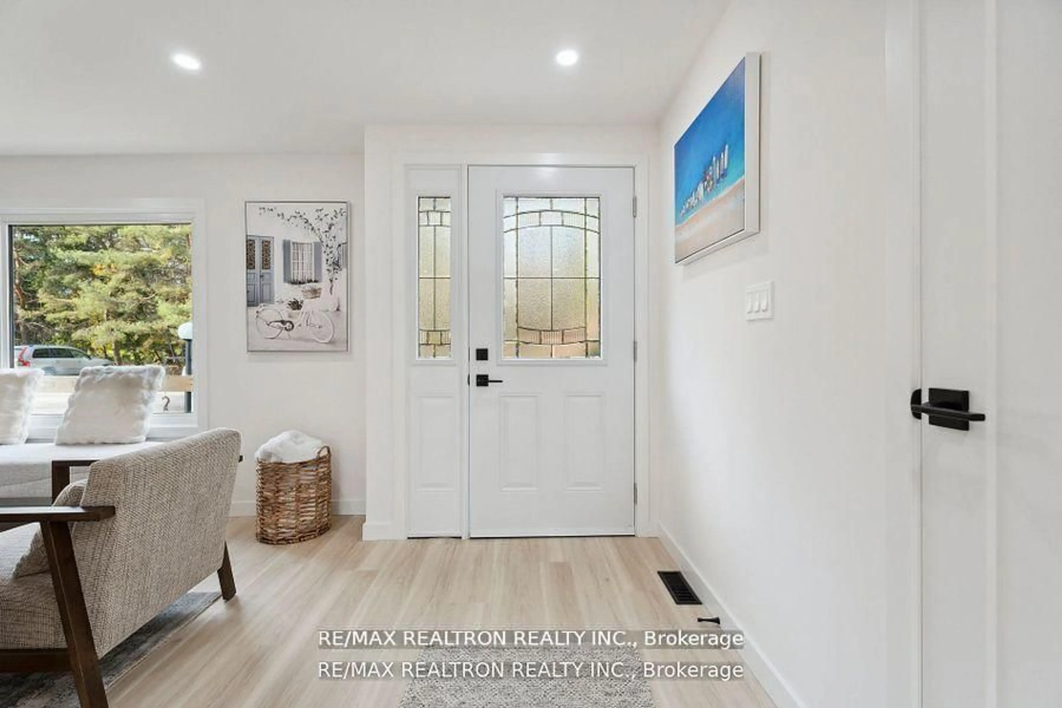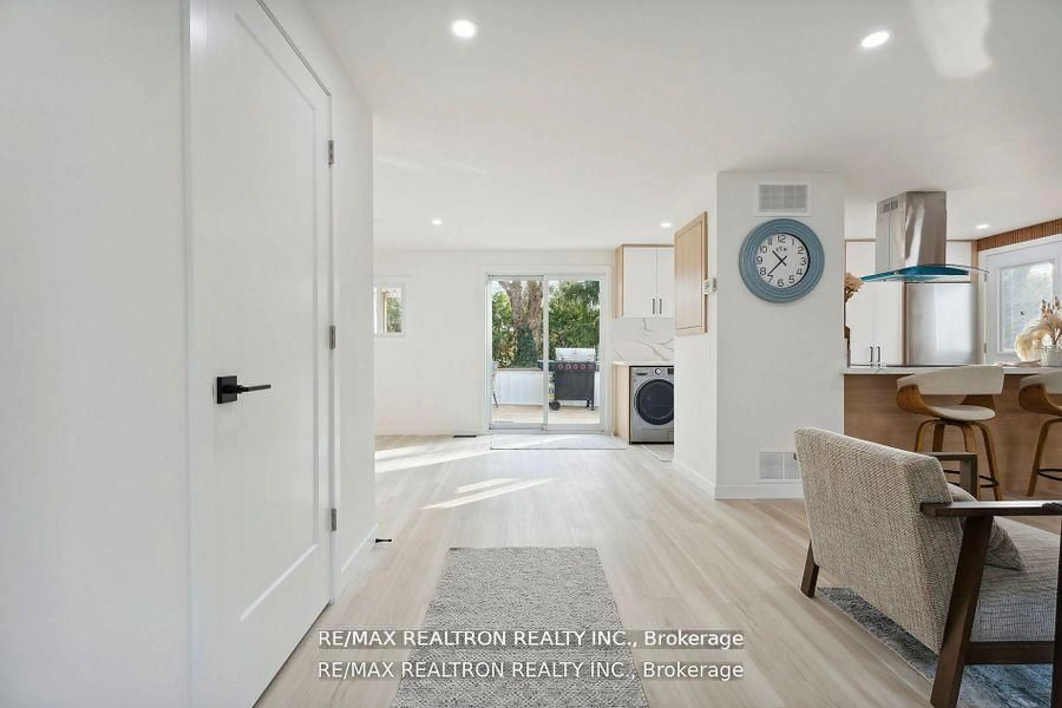13 Cherrywood Lane, Innisfil, Ontario L9S 1M9
Contact us about this property
Highlights
Estimated ValueThis is the price Wahi expects this property to sell for.
The calculation is powered by our Instant Home Value Estimate, which uses current market and property price trends to estimate your home’s value with a 90% accuracy rate.Not available
Price/Sqft$467/sqft
Est. Mortgage$1,718/mo
Tax Amount (2025)$1,899/yr
Days On Market20 days
Total Days On MarketWahi shows you the total number of days a property has been on market, including days it's been off market then re-listed, as long as it's within 30 days of being off market.64 days
Description
Welcome to the stunning renovation top to bottom in the lovely Sandy Cove acres. Your dreams can come true in this exceptionally well appointed home location just steps from lake Simcoe with public water, access beaches and all amenities that Sandy Cove has to offer such as pools, recreation, social events, peace and quiet all nested in 50+ neighbourhood community. Ranch style bungalow home features two large bedrooms and two bathrooms one three piece shower glass has been updated to the max and one 2 piece bath. Absorb the luxury finishes throughout featuring new drywall fresh paint, modern kitchen, quartz countertops and backsplash lights stainless steel appliances. The beautiful open concept, kitchen, living room, and dining gives your inner entertainer. Everything you need to spoil your guest and yourself. No neighbours behind, gives it optimal privacy in your backyard with a large private tree yard and extensive covered porch patio deck for you to make this a perfect 10 out of 10. Don't hesitate to see this fantastic home and love where you live. Come take advantage of all that Sandy Cover offers. JUST Move in and Relax !!!
Property Details
Interior
Features
Main Floor
Dining
4.73 x 3.44W/O To Deck / B/I Shelves
Living
4.45 x 4.36Vinyl Floor
Kitchen
3.88 x 2.56Centre Island / Walk-Out / Vinyl Floor
Primary
4.54 x 3.59Vinyl Floor / W/I Closet
Exterior
Features
Parking
Garage spaces -
Garage type -
Total parking spaces 2
Property History
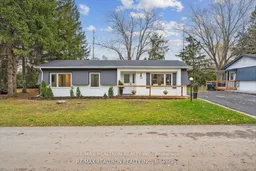
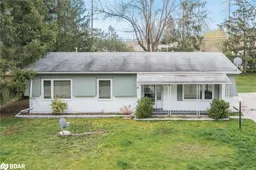
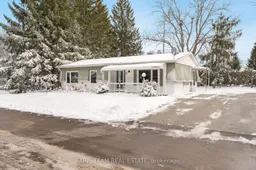
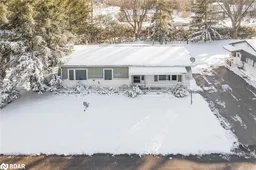
Get up to 1% cashback when you buy your dream home with Wahi Cashback

A new way to buy a home that puts cash back in your pocket.
- Our in-house Realtors do more deals and bring that negotiating power into your corner
- We leverage technology to get you more insights, move faster and simplify the process
- Our digital business model means we pass the savings onto you, with up to 1% cashback on the purchase of your home
