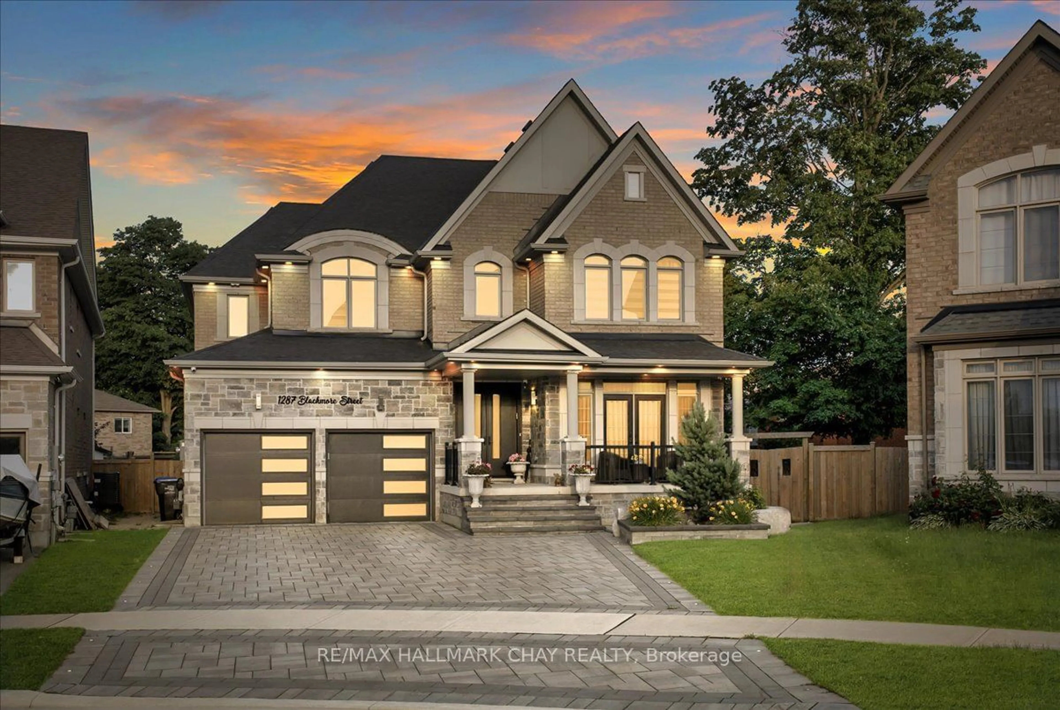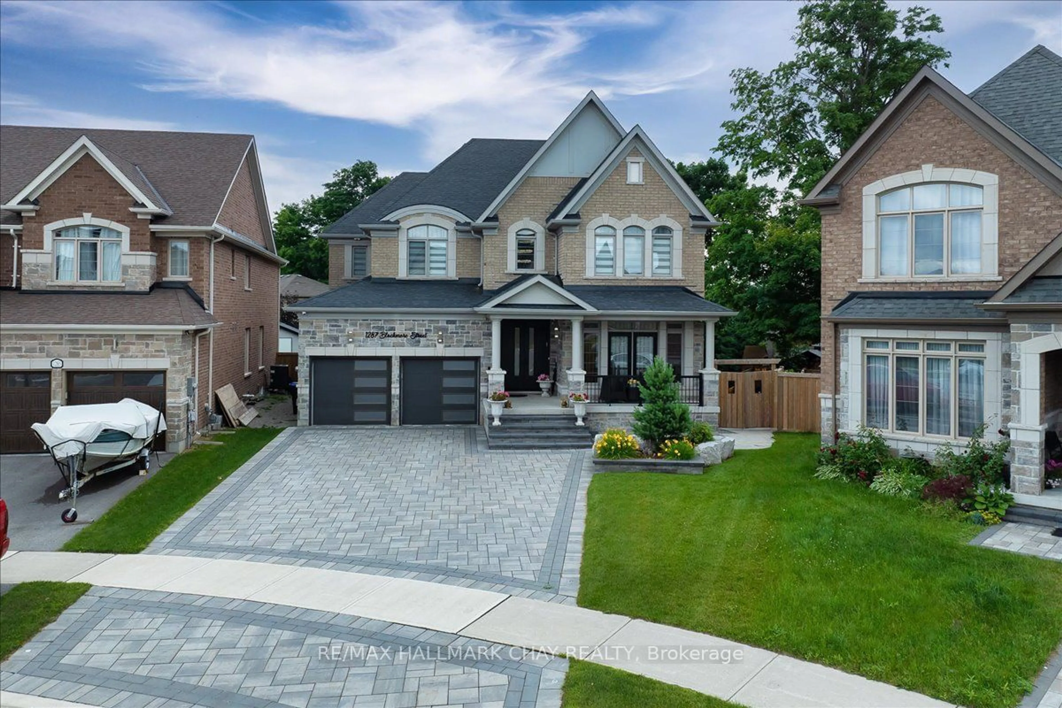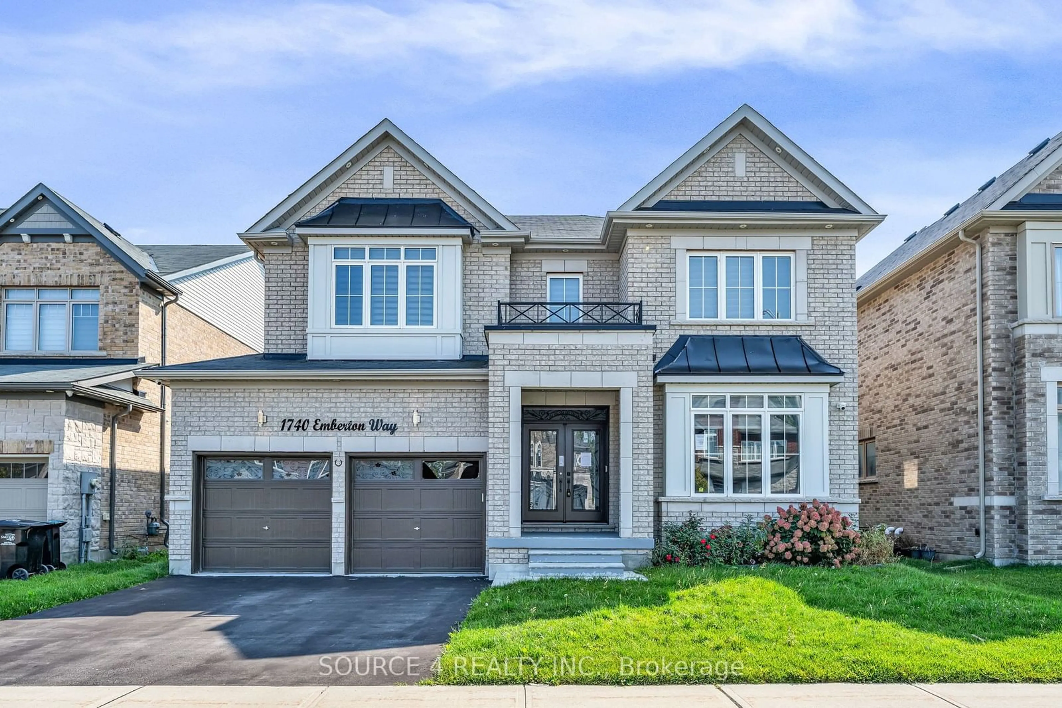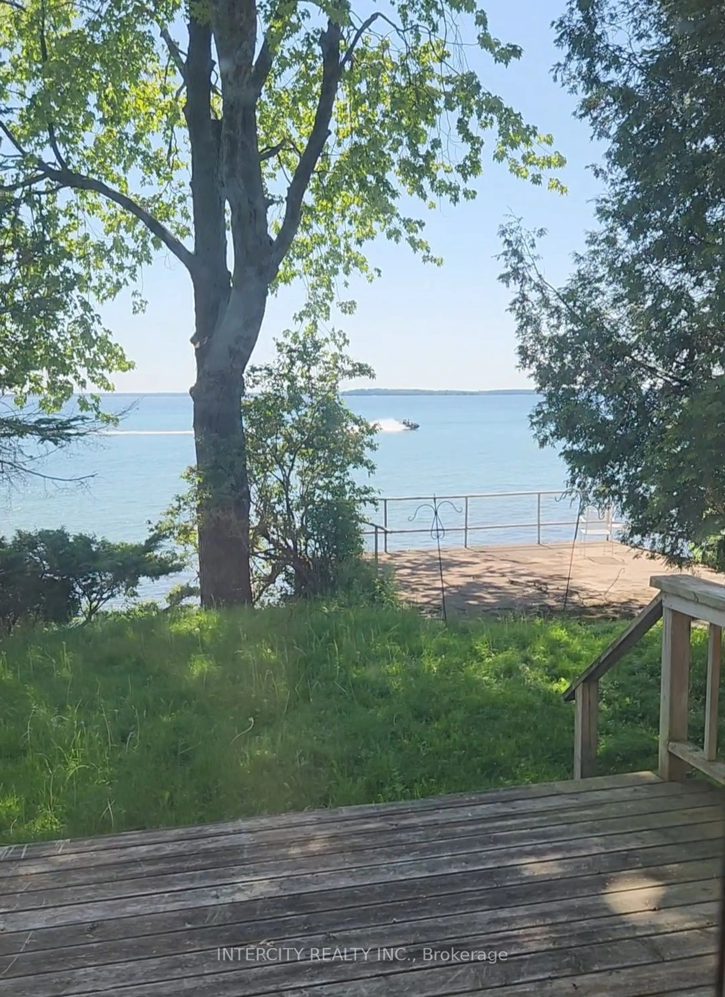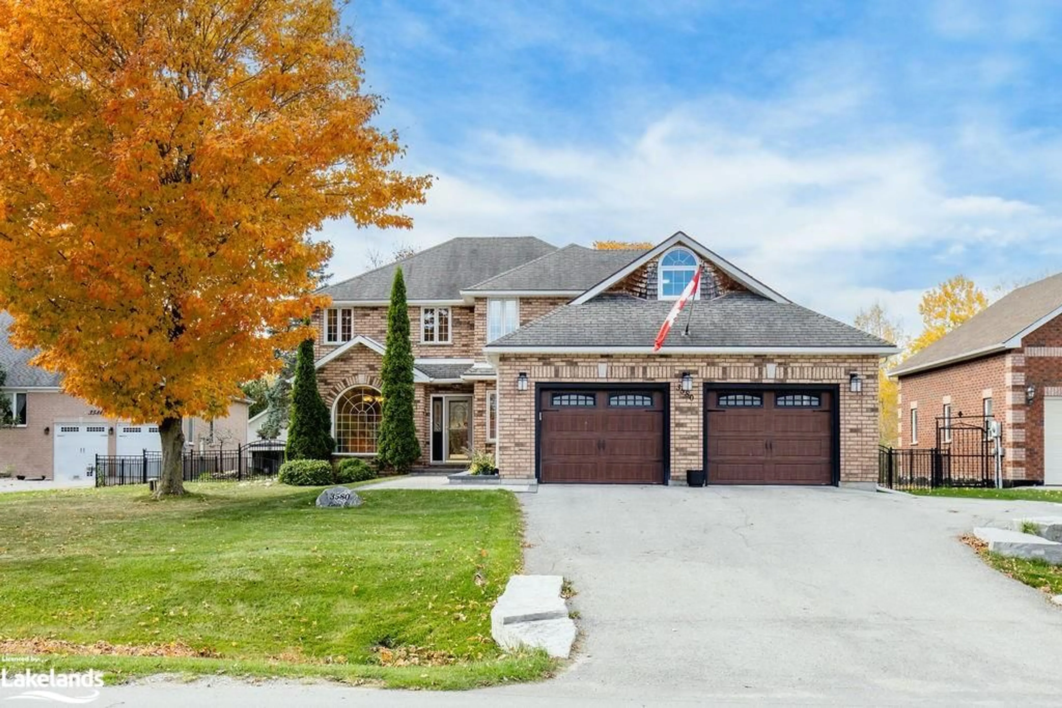1287 Blackmore St, Innisfil, Ontario L9S 0J8
Contact us about this property
Highlights
Estimated ValueThis is the price Wahi expects this property to sell for.
The calculation is powered by our Instant Home Value Estimate, which uses current market and property price trends to estimate your home’s value with a 90% accuracy rate.Not available
Price/Sqft$388/sqft
Est. Mortgage$6,871/mo
Tax Amount (2024)$7,636/yr
Days On Market1 day
Description
Welcome To Alcona, The City Of The Future! This Stunning Family Home In The Heart Of Alcona Exemplifies Unparalleled Architectural Design And Sophistication. From The Majestic Double-Door Entryway And Soaring Ceilings To The Bespoke Finishes In Every Corner, No Detail Has Been Left Unattended. Revel In The Convenience Of Motorized Blinds In The Primary Suite And Family Area, Along With An Abundance Of Natural Light That Seamlessly Connects Indoor And Outdoor Spaces.This Property Truly Offers The Epitome Of Luxury Living! Boasting Lavish Upgrades Worth Hundreds Of Thousands Of Dollars, The Main Level Showcases Expansive Heated Tile Flooring, Extending Into The Opulent Master Bathroom And Basement Sauna Equipped With Both Steam And Dry Options. Main Floor Has Sunken Bedroom With Own Ensuite. The Lower Level Is Ideal For Hosting Guests, Featuring Oversized Windows, A Wet Bar With Beverage Fridge, Integrated Surround Sound, And An Additional Set Of Laundry Facilities. Each Shower Enclosure Is Frameless, Enhancing The Home's Contemporary Allure.With A Cutting-Edge Reverse Osmosis Water System And Video Surveillance For Added Security, This Residence Is Designed For Peace Of Mind. The Outdoor Area Is Equally Impressive, With Substantial Investments Made In Exquisite Stonework And A Composite Deck. The Gourmet Kitchen Is A Culinary Enthusiast's Delight, Complete With Premium Appliances, Including A Double Oven and Own Pantry With Extended Cabinets Offering An Abundance Of Storage Space For The Family Chef. Epoxy Floors In Garage With Doors Insulated With Belt Drives. Irrigation. Situated Just Moments From A Public Beach, Boat Launch, Schools, And Amenities, This Forever Home Offers Year-Round Enjoyment. Seize The Opportunity To Call This Exceptional Property Your Own! Close to $500k In Upgrades! Separate Entrance To Basement Easily Available.
Property Details
Interior
Features
Main Floor
Family
7.50 x 4.00Hardwood Floor / Pot Lights / Fireplace Insert
Dining
4.91 x 3.87Tile Floor / Pot Lights / Coffered Ceiling
Br
3.78 x 8.003 Pc Ensuite / Hardwood Floor / W/I Closet
Office
3.87 x 3.08Hardwood Floor / Pot Lights / W/O To Balcony
Exterior
Features
Parking
Garage spaces 2
Garage type Attached
Other parking spaces 6
Total parking spaces 8
Property History
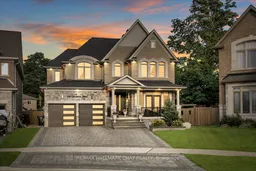 40
40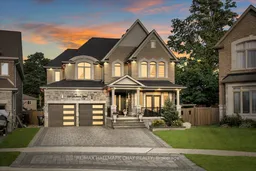 40
40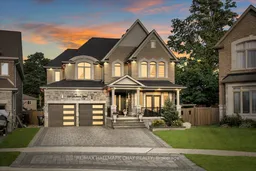 40
40Get up to 1% cashback when you buy your dream home with Wahi Cashback

A new way to buy a home that puts cash back in your pocket.
- Our in-house Realtors do more deals and bring that negotiating power into your corner
- We leverage technology to get you more insights, move faster and simplify the process
- Our digital business model means we pass the savings onto you, with up to 1% cashback on the purchase of your home
