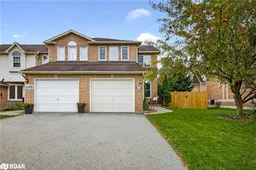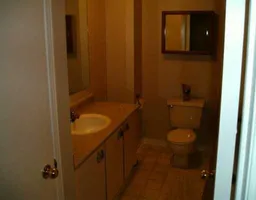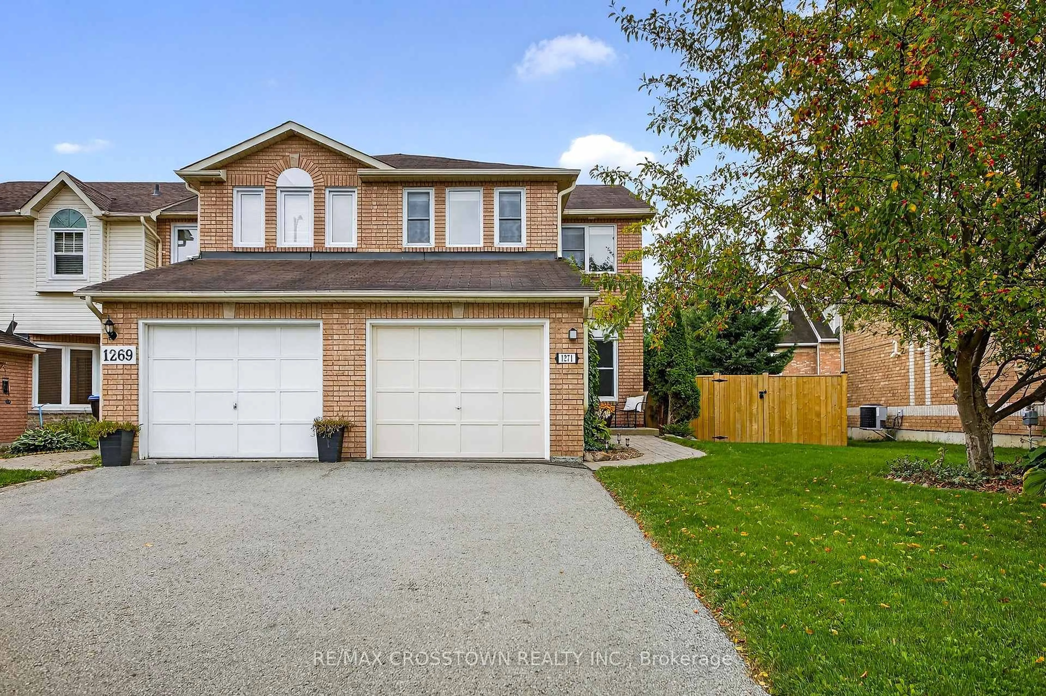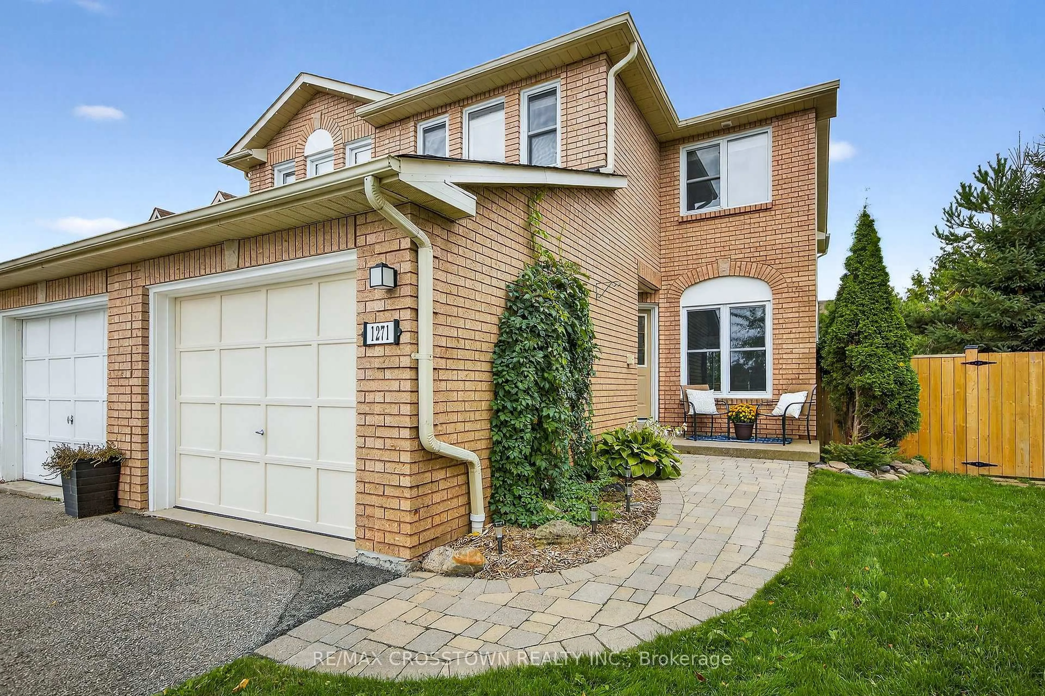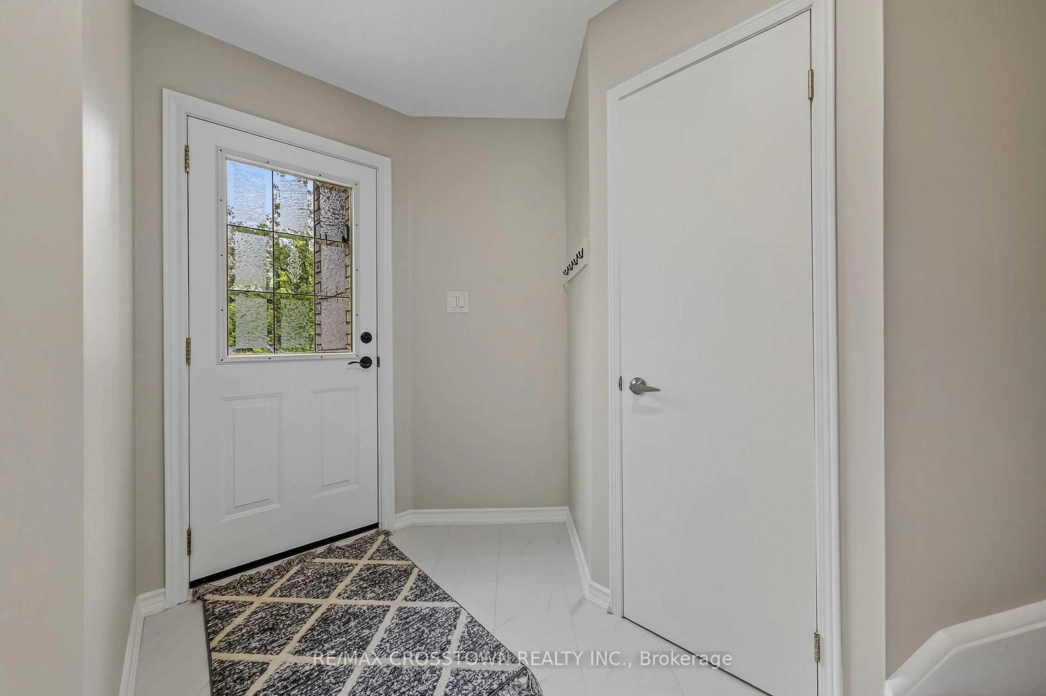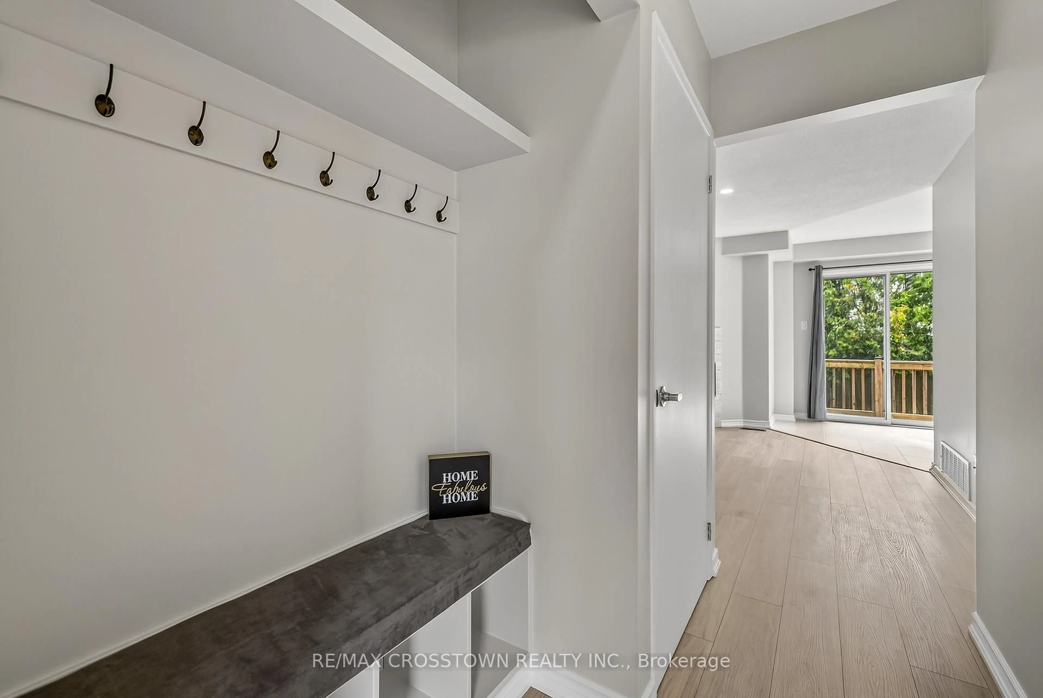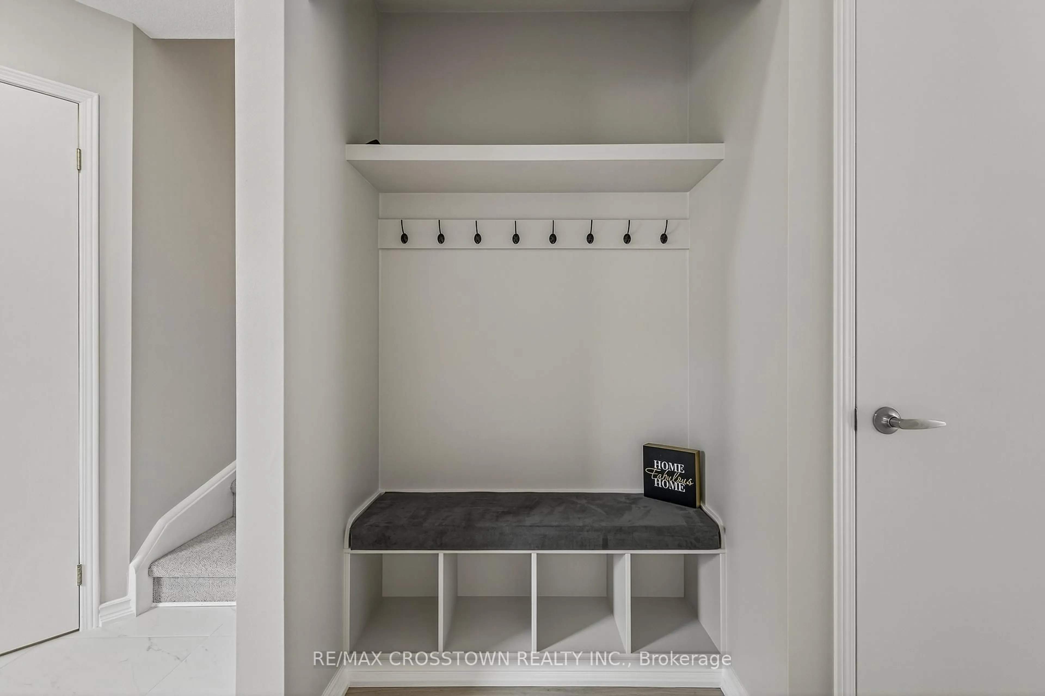1271 Huron Crt, Innisfil, Ontario L9S 1X5
Contact us about this property
Highlights
Estimated valueThis is the price Wahi expects this property to sell for.
The calculation is powered by our Instant Home Value Estimate, which uses current market and property price trends to estimate your home’s value with a 90% accuracy rate.Not available
Price/Sqft$455/sqft
Monthly cost
Open Calculator

Curious about what homes are selling for in this area?
Get a report on comparable homes with helpful insights and trends.
+6
Properties sold*
$799K
Median sold price*
*Based on last 30 days
Description
Looks like Brand New But Features Generous Lot with Trees And Amazing Location! Charming,Bright,Spacious 1348 sq ft plus Basement, Renovated 3 Bedroom End Unit Townhome with Large Lot Across from Park and Minutes from Public School. Walk to 2 Different Shopping Areas, With Numerous Restaurants, Grocery Stores etc. Enjoy Lake Simcoe at Innisfil Beach Park. This Lovely Home has Driveway Parking For 2 Cars- No Sidewalk Plus 1 Parking Space In Garage. Main Floor Family Room with Electric Fireplace,Good Size Living Rm/Dining Combination & Modern 2-Piece Bath on Main Floor, Huge Principle Bedroom with Walk-In Closet! All Freshly Painted, Brand New Water Resistant Laminate Floors Throughout, Newer White Kitchen with Walk Out to Deck. New Gas Furnace 2021, New Kitchen Cupboards 2021, New 2 Piece Bath 2021, New A/C 2021, 3 piece rough-in in the basement. All With Southern Exposure! Must Be Seen!!
Upcoming Open Houses
Property Details
Interior
Features
Main Floor
Kitchen
3.4 x 3.35Double Sink / Sliding Doors / Tile Floor
Living
5.49 x 2.87carpet free / Laminate / Combined W/Dining
Family
5.79 x 3.66Laminate / Fireplace
Exterior
Features
Parking
Garage spaces 1
Garage type Attached
Other parking spaces 2
Total parking spaces 3
Property History
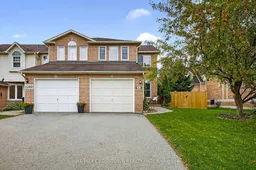 41
41