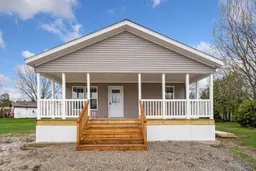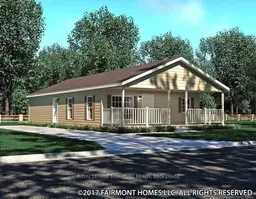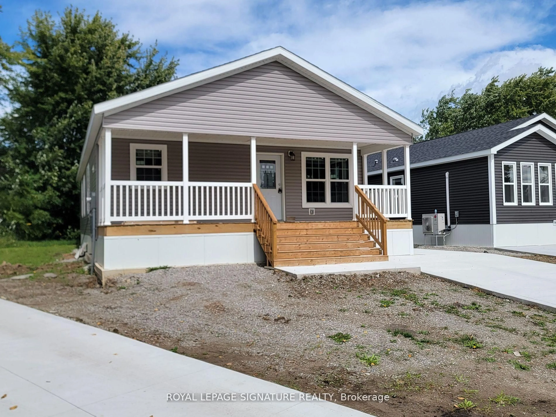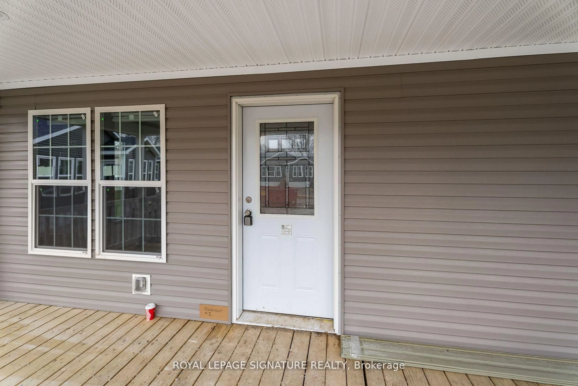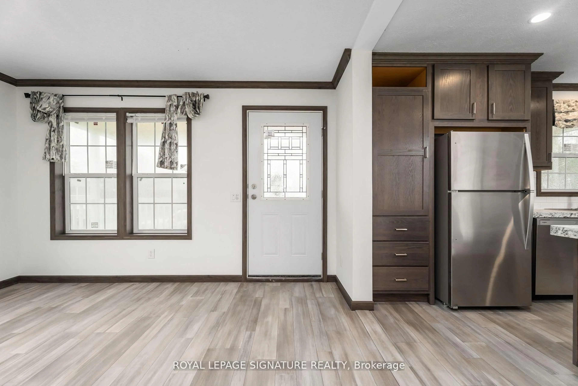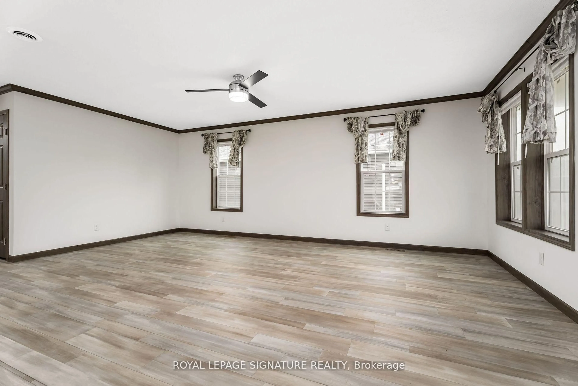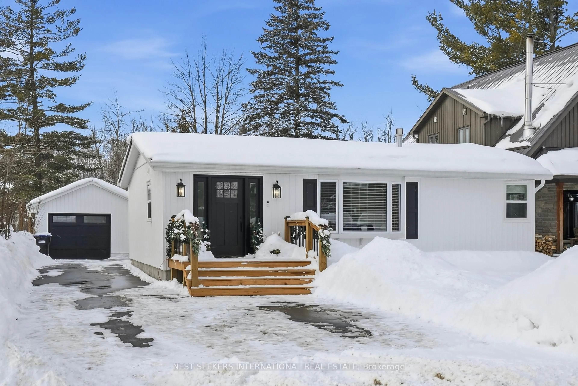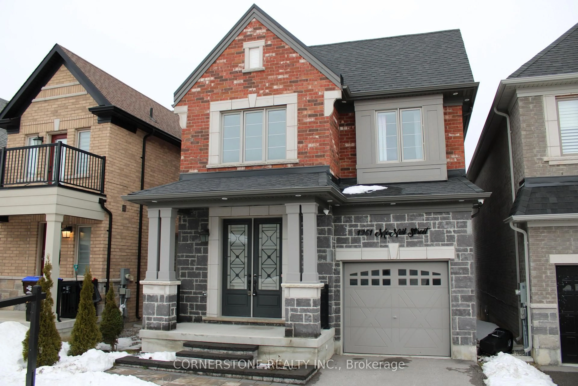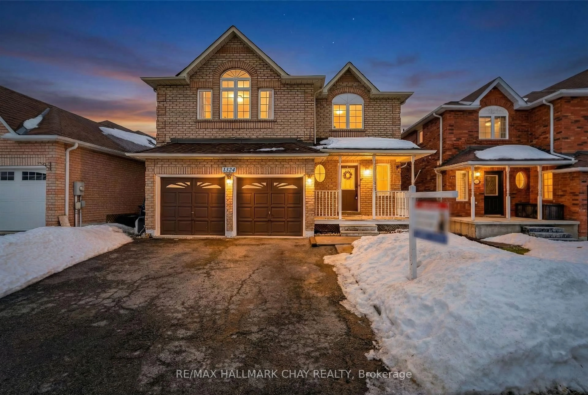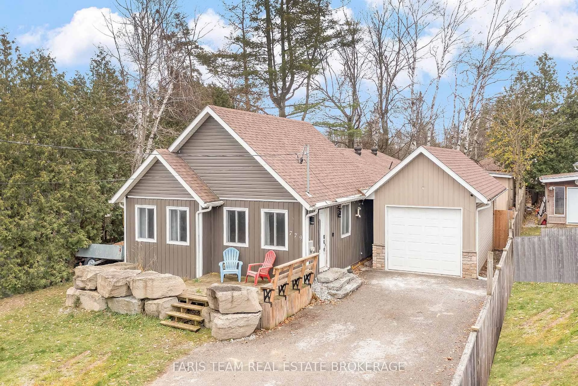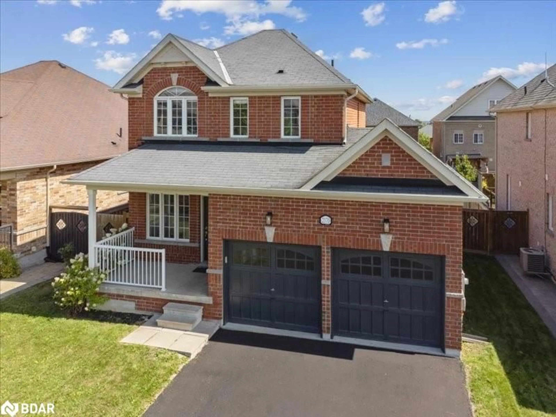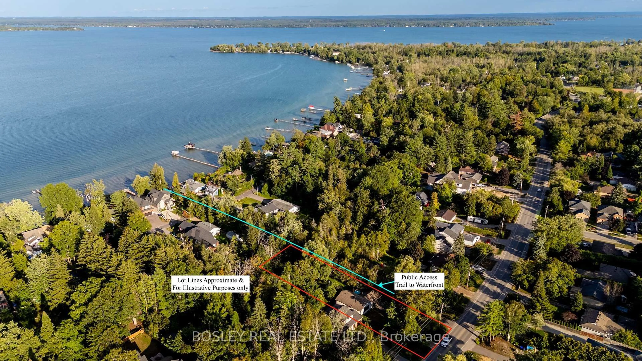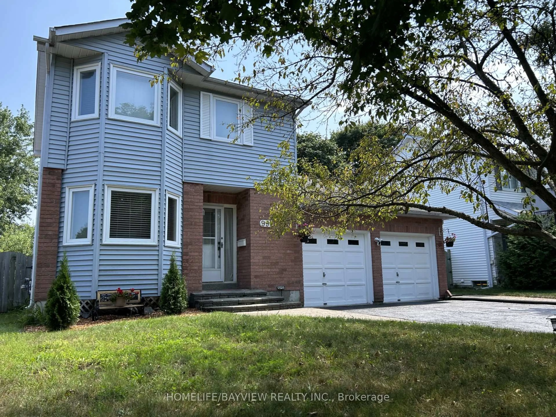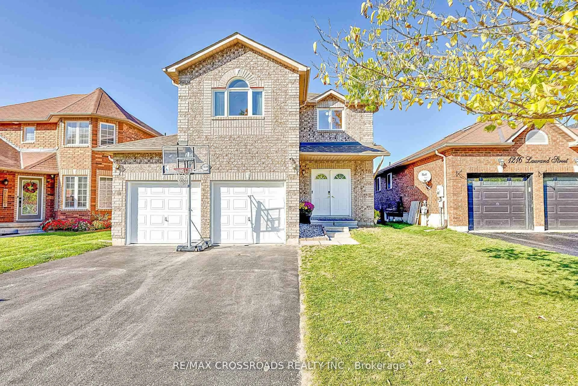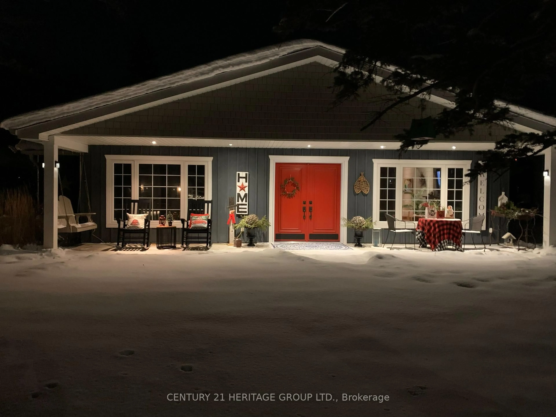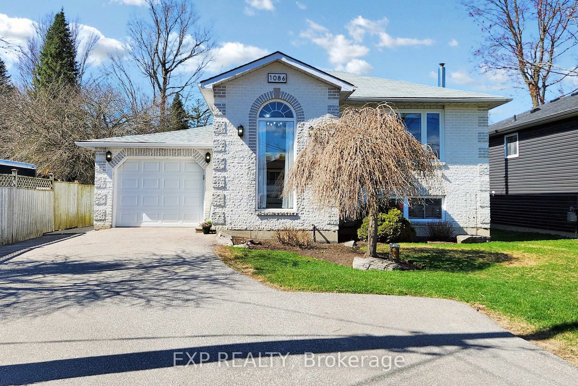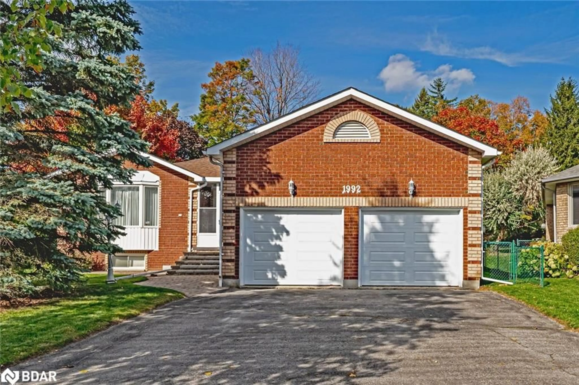12 Briarwood Pl, Innisfil, Ontario L0L 1L0
Contact us about this property
Highlights
Estimated valueThis is the price Wahi expects this property to sell for.
The calculation is powered by our Instant Home Value Estimate, which uses current market and property price trends to estimate your home’s value with a 90% accuracy rate.Not available
Price/Sqft$354/sqft
Monthly cost
Open Calculator
Description
Welcome to Royal Oak Estates. This Senior (Age 55+) Land Lease Community is in the heart ofCookstown.Just a short walk from the SHops and Restaurants, The Community Centre & Curling Club. Locatedon a Quiet Cul-De-Sac. This modular home is A277 Canadian Standard Built by Fairmont Homes.The park is a year round park and the monthly fees are as follow: Park lease $950/month,Includes Garbage Removal & Snow Plowing the main road. Land lease.Bright and spacious layout with combined Kitchen/Dining/Living room. Primary Bedroom has largewalk-in closet and ensuite and 2nd bedroom is large with double closest. Side entrance through the Utility room where laundry and access to furnace/water heater and electrical is located.Great Covered Front Porch. 6'x27' for 162 sqft of outdoor space to enjoy.
Property Details
Interior
Features
Ground Floor
Kitchen
2.71 x 3.93Combined W/Living / Combined W/Dining / Eat-In Kitchen
Living
6.13 x 3.84Large Window / Combined W/Dining / Combined W/Kitchen
Dining
3.47 x 3.96Large Window / Combined W/Kitchen / Combined W/Living
Primary
5.09 x 3.93Ensuite Bath / W/I Closet / Vinyl Floor
Exterior
Parking
Garage spaces -
Garage type -
Total parking spaces 2
Property History
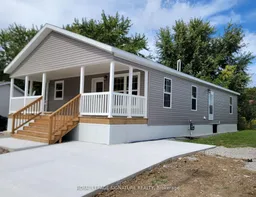 29
29