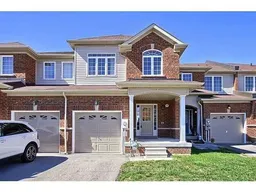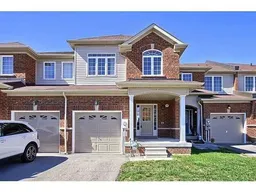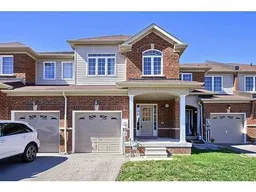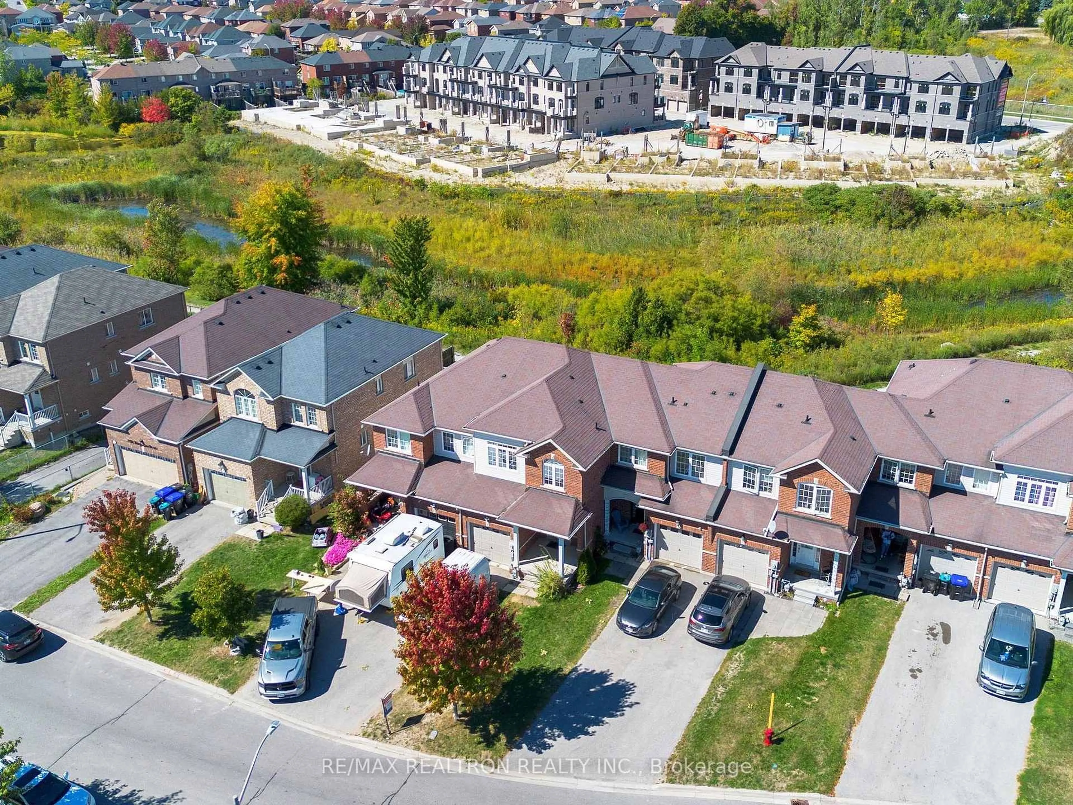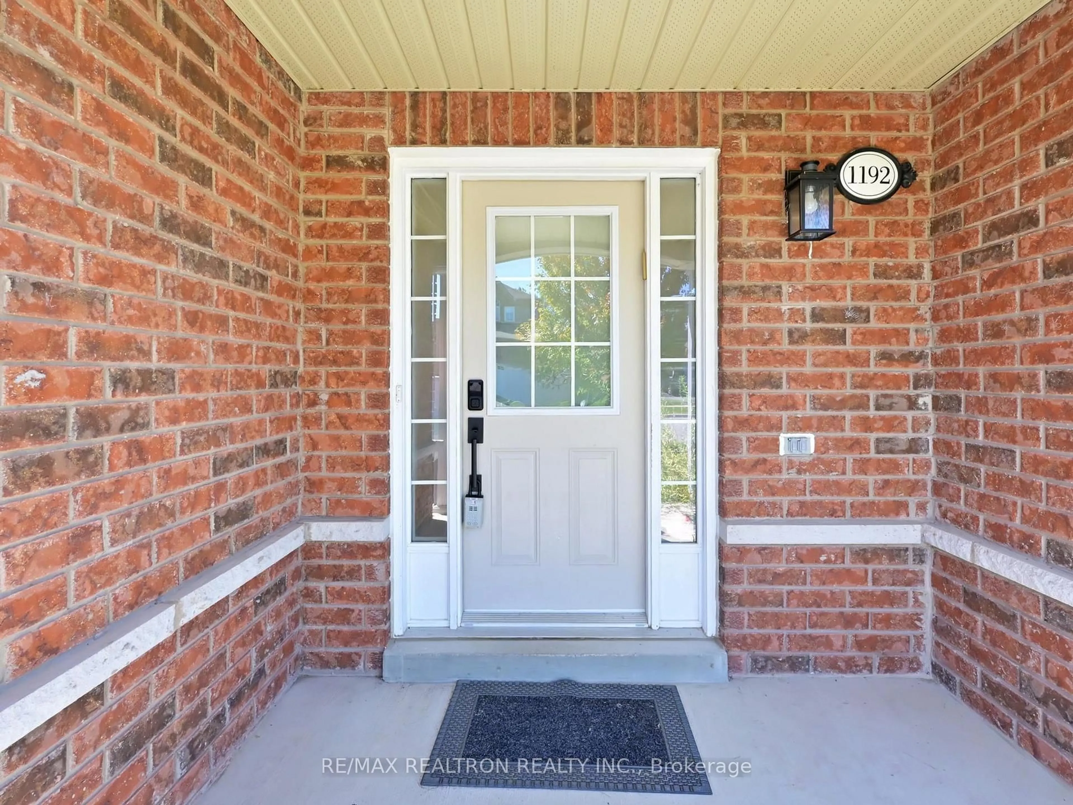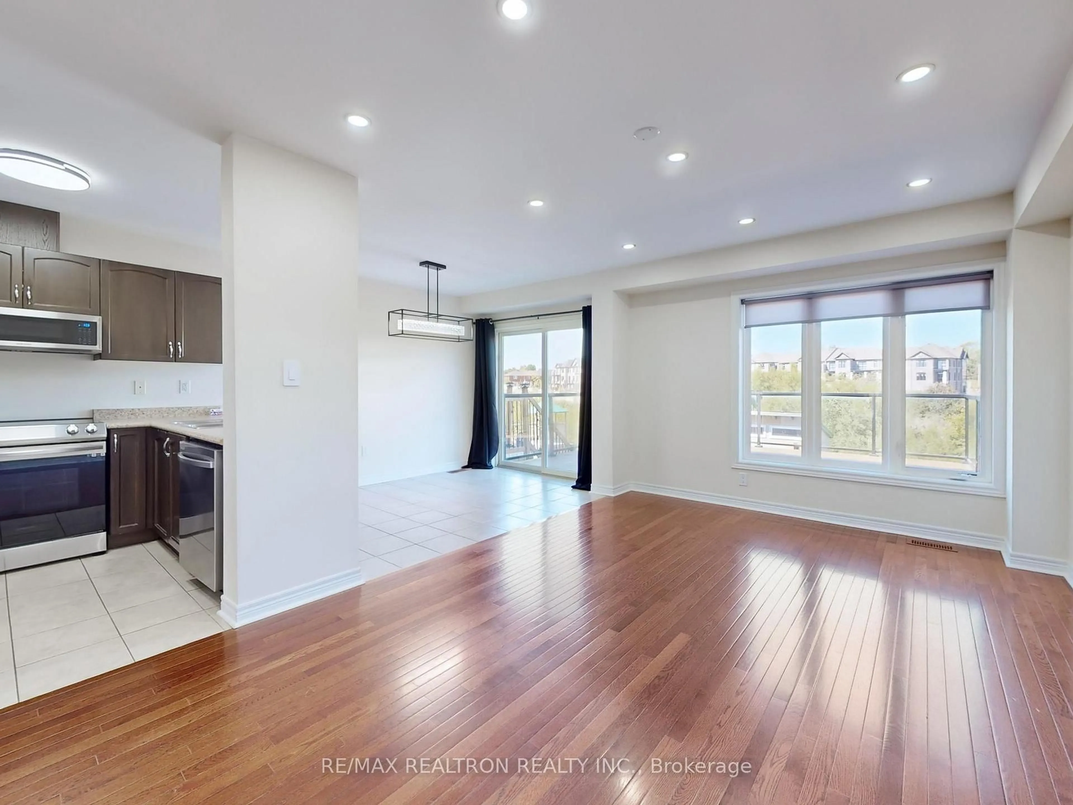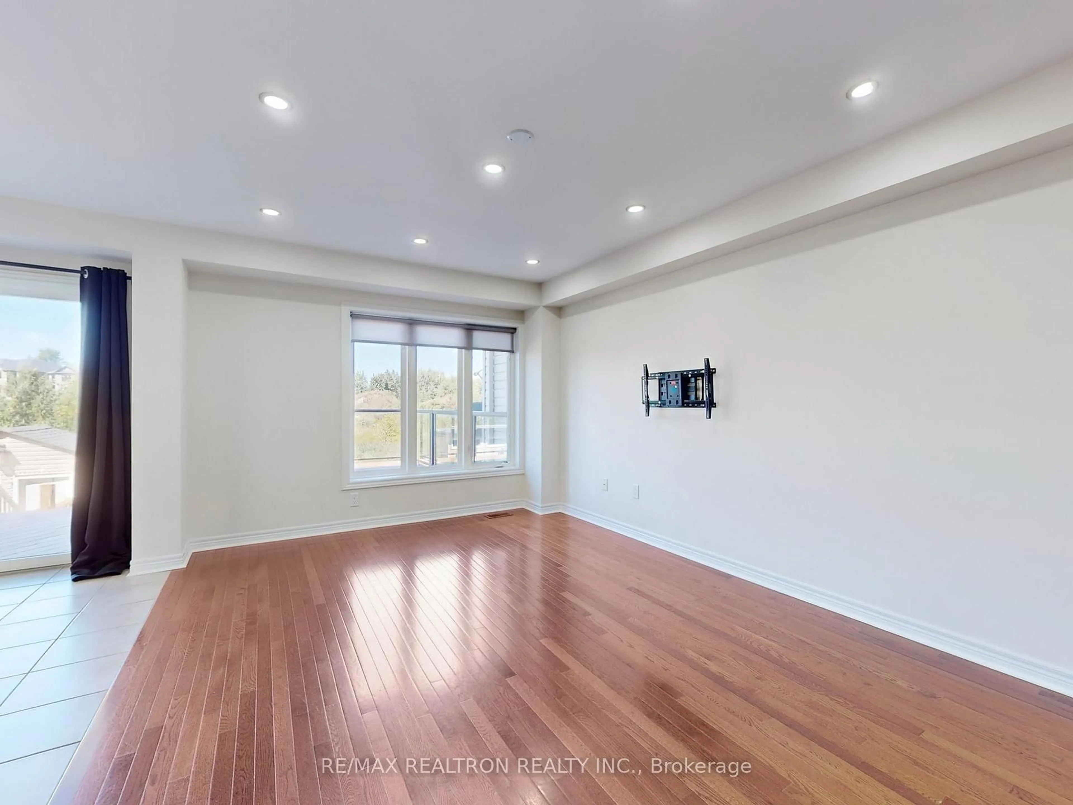1192 Mary-Lou St, Innisfil, Ontario L9S 5A4
Contact us about this property
Highlights
Estimated valueThis is the price Wahi expects this property to sell for.
The calculation is powered by our Instant Home Value Estimate, which uses current market and property price trends to estimate your home’s value with a 90% accuracy rate.Not available
Price/Sqft$543/sqft
Monthly cost
Open Calculator

Curious about what homes are selling for in this area?
Get a report on comparable homes with helpful insights and trends.
+4
Properties sold*
$740K
Median sold price*
*Based on last 30 days
Description
Amazing upgraded freehold townhouse | Walk-out basement backs onto ravine | Hardwood flooring throughout | Oak staircase | Potlights & flat ceiling on the main floor | Upgraded light fixtures| Entrance to house from garage | Main floor laundry & mudroom | Large primary bedroom with W/I closet & 4-piece ensuite | Walk-out from main floor to a large deck (2023) with glass railings to enjoy sunsets & BBQs | New fence (2024) | Natural BBQ gas line | Walk-out basement with new concrete patio | Cold Room | No neighbours at the back | Sod in the backyard | Backyard shed with electricity (2024) | Family friendly area of Alcona close to schools, parks, Innisfil Beach Park | Minutes to future Innisfil GO train station
Property Details
Interior
Features
Main Floor
Dining
5.58 x 3.34hardwood floor / Combined W/Living / Pot Lights
Breakfast
3.27 x 2.6Open Concept / Ceramic Floor / W/O To Deck
Kitchen
2.67 x 2.6Stainless Steel Appl / Ceramic Floor / O/Looks Ravine
Laundry
2.32 x 1.74Access To Garage / Tile Floor / Laundry Sink
Exterior
Features
Parking
Garage spaces 1
Garage type Built-In
Other parking spaces 2
Total parking spaces 3
Property History
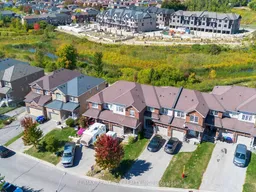 49
49