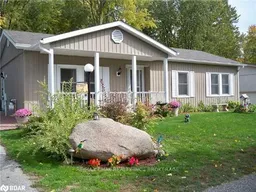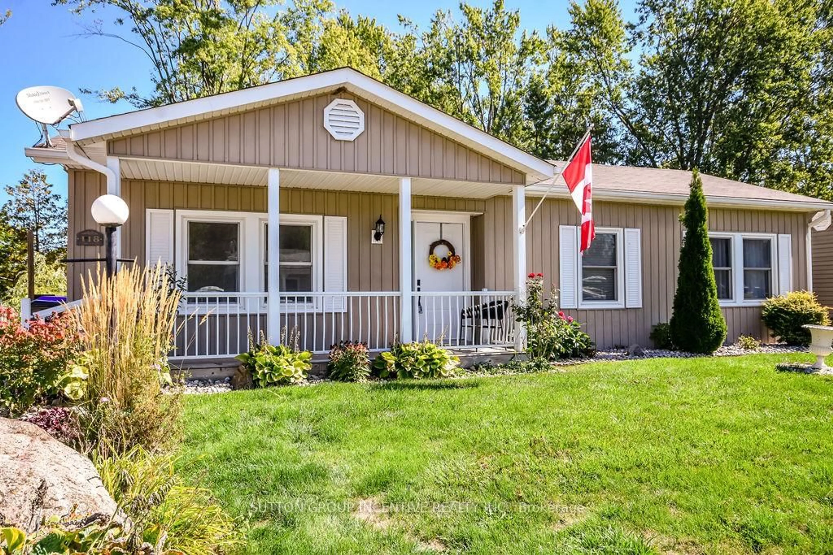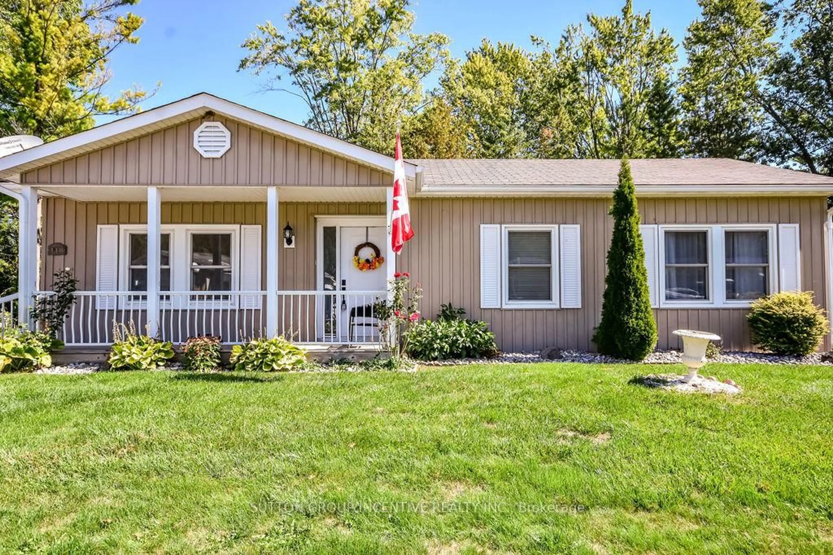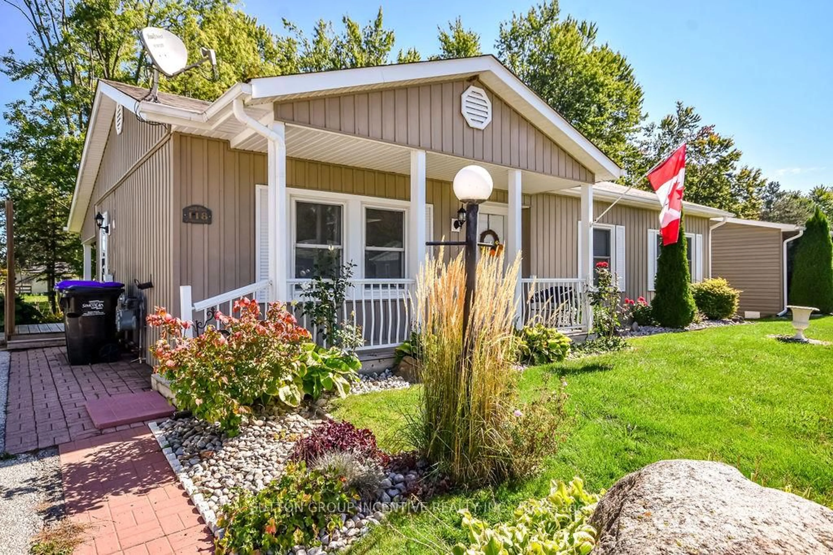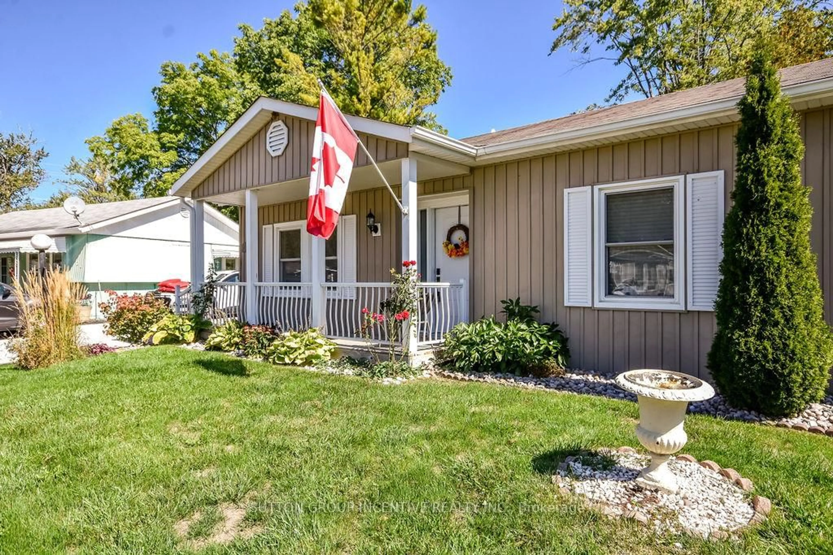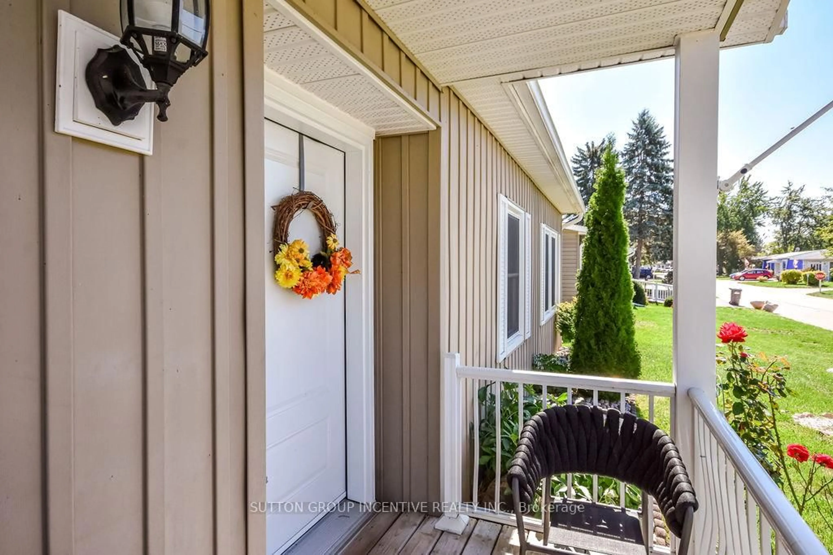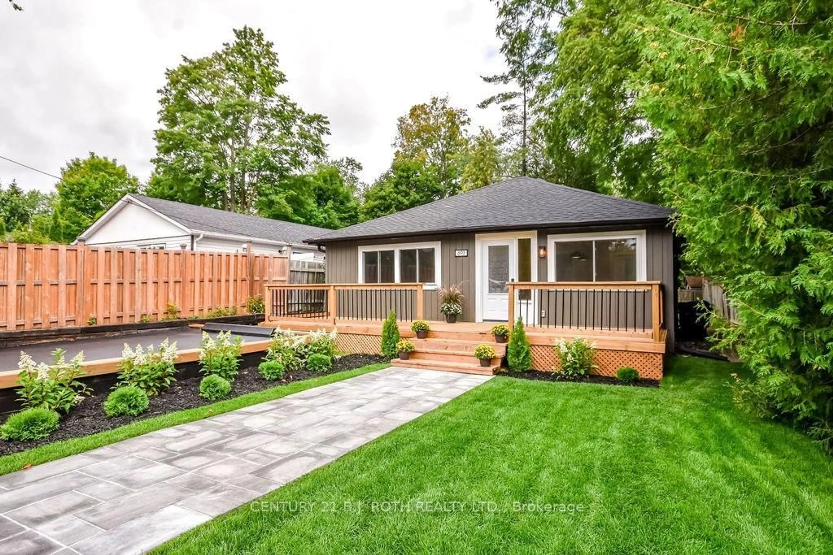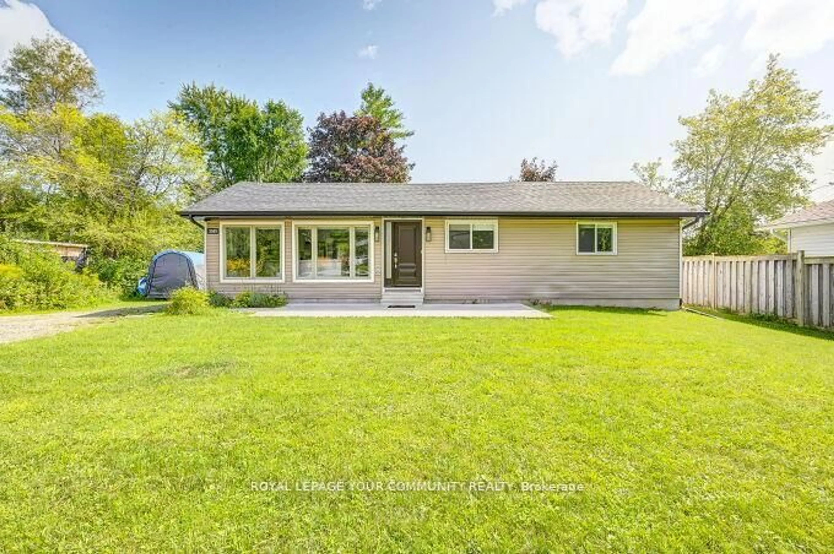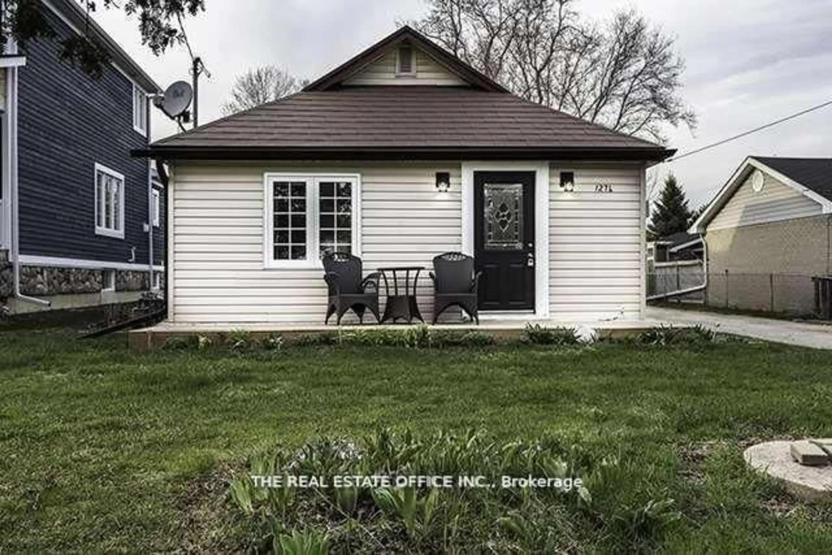118 Linden Lane, Innisfil, Ontario L9S 1N3
Contact us about this property
Highlights
Estimated valueThis is the price Wahi expects this property to sell for.
The calculation is powered by our Instant Home Value Estimate, which uses current market and property price trends to estimate your home’s value with a 90% accuracy rate.Not available
Price/Sqft$283/sqft
Monthly cost
Open Calculator

Curious about what homes are selling for in this area?
Get a report on comparable homes with helpful insights and trends.
+63
Properties sold*
$860K
Median sold price*
*Based on last 30 days
Description
Located on quiet court part of the street. Well maintained & upgraded Sandlewood I plus "Florida Room" Model. Walkout from Florida room to covered patio which overlooks greenspace. Gas fireplace in Florida Room plus Laundry/storage room. New windows & storm doors-2010, Siding, Roof, Shingles & Front Porch - 2009. Front Living Room. Center Dining Room with Skylight. Bright Kitchen. Master with Large W/I Closet (7'9" x 7') & Entrance to 3pc updated Bathroom with Tube Skylight (bright all day). 2nd Bedroom with B/I Storage & Murphy Bed. Flexible Closing. Inc: Fridge, Stove, Dishwasher, Washer & Dryer, Chest Freezer, Shed. Outside storage room #822 to left of backyard. Adult community at Sandy Cove Acres offers an impressive array of amenities including two heated outdoor pools, a fully equipped fitness centre, a library, and several lively 3 clubhouses hosting social events, games, kitchen facilities, library, inside and outside shuffle board and so much more. Minutes from the sparkling shores of Lake Simcoe, mere moments from the conveniences of Innisfil's shopping, dining, and medical services, and quick access to Highway 400/11. Landlease property.
Property Details
Interior
Features
Main Floor
Br
3.35 x 2.46Laminate / Double Closet / Murphy Bed
Sunroom
6.81 x 2.92Laminate / W/O To Patio / Gas Fireplace
Laundry
2.9 x 2.87Broadloom
Bathroom
2.54 x 2.014 Pc Bath / Semi Ensuite / Skylight
Exterior
Features
Parking
Garage spaces -
Garage type -
Total parking spaces 2
Property History
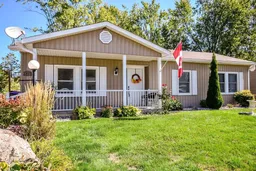 47
47