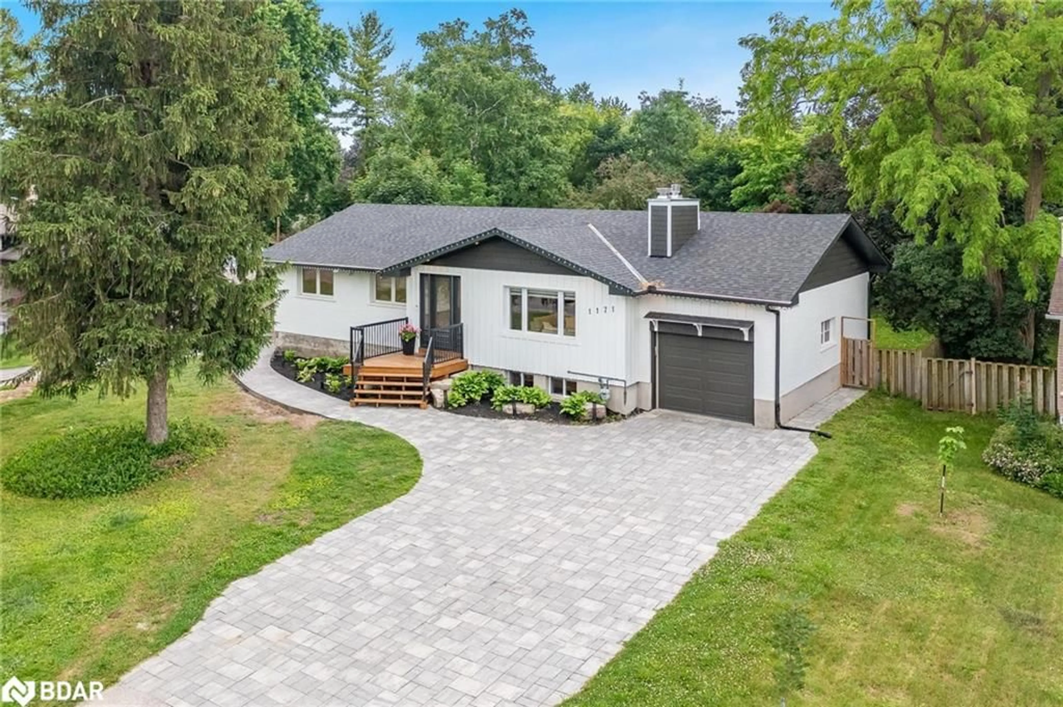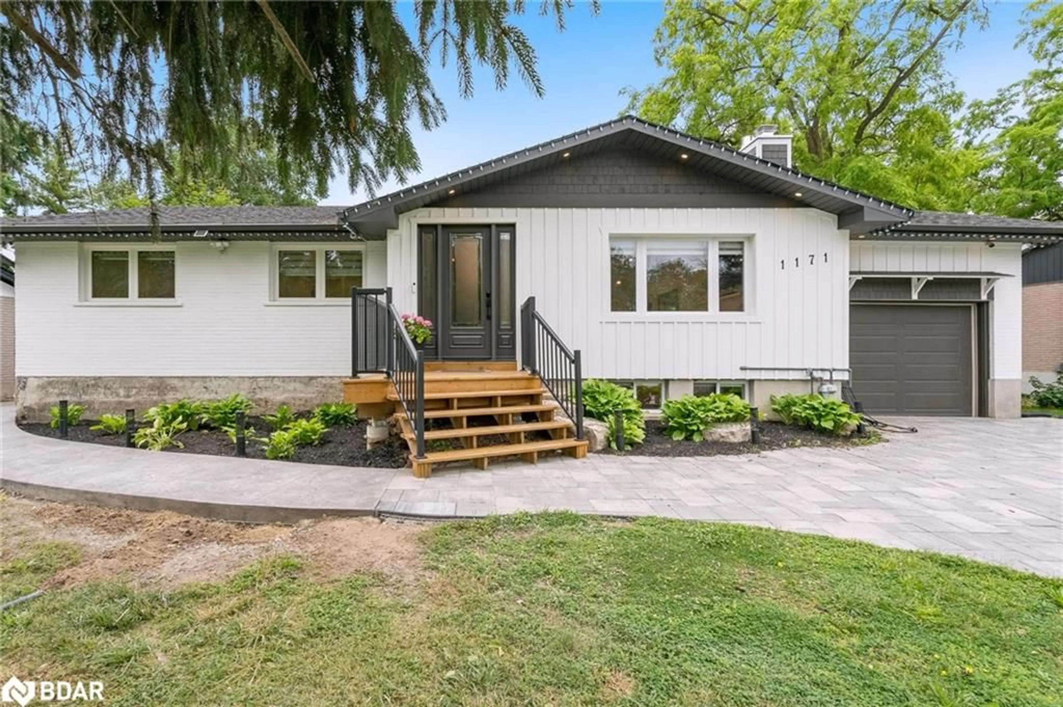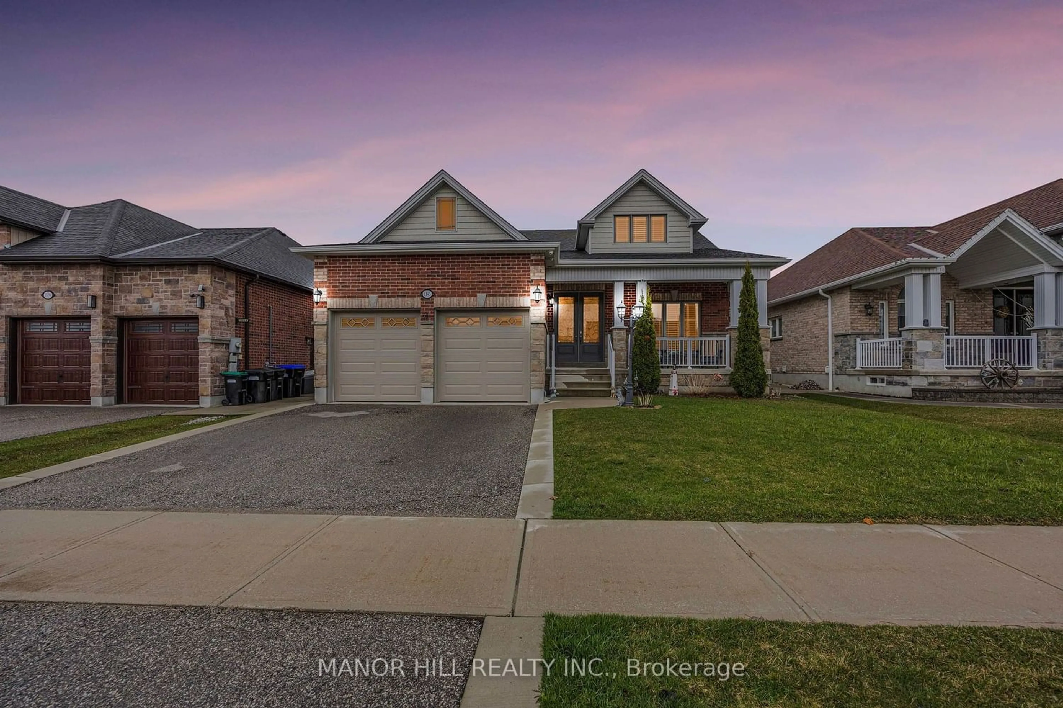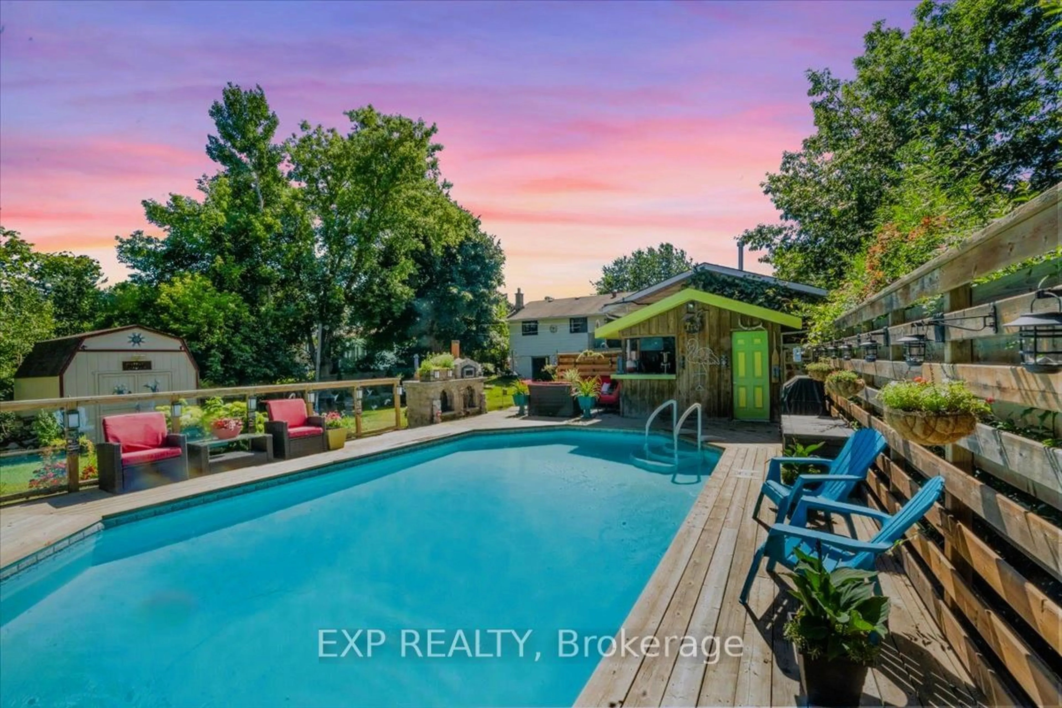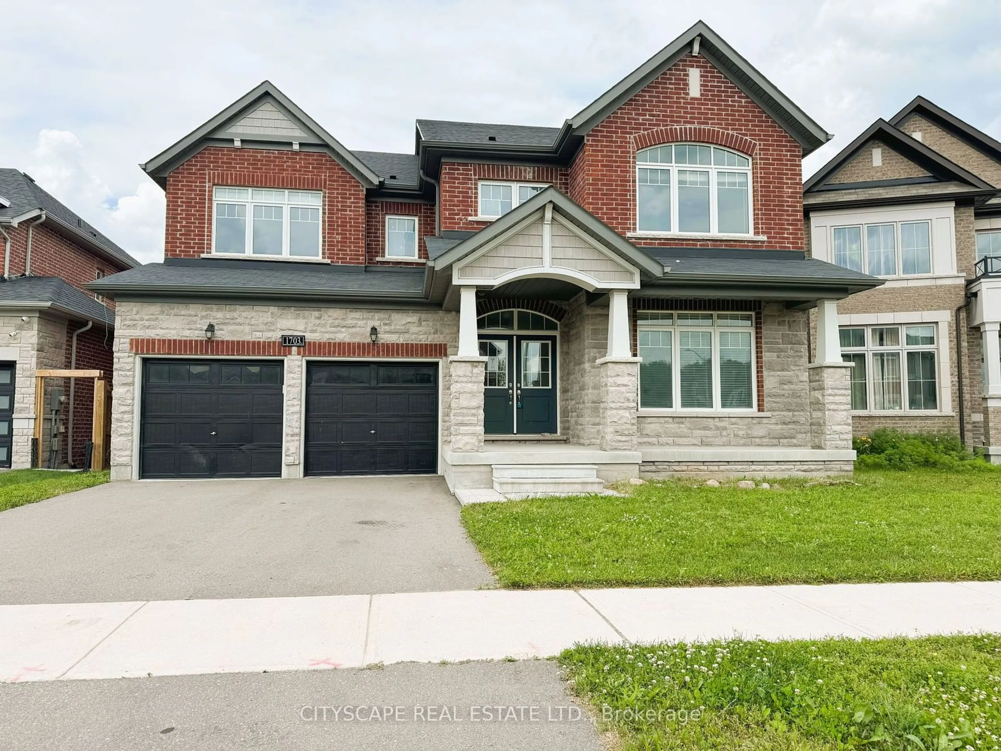1171 North Shore Dr, Innisfil, Ontario L0L 1R0
Contact us about this property
Highlights
Estimated ValueThis is the price Wahi expects this property to sell for.
The calculation is powered by our Instant Home Value Estimate, which uses current market and property price trends to estimate your home’s value with a 90% accuracy rate.$1,189,000*
Price/Sqft$413/sqft
Days On Market23 days
Est. Mortgage$5,149/mth
Tax Amount (2023)$5,694/yr
Description
Top 5 Reasons You Will Love This Home: 1) Beautifully renovated ranch bungalow located within walking distance to Lake Simcoe, boasting an open-concept design, large windows, and cathedral shiplap ceilings, with the added benefit of an option to join a private beach, perfect for those seeking a lakeside lifestyle 2) Gourmet kitchen featuring a stunning 8' island that serves as both a focal point and a practical workspace, sleek stainless-steel appliances, including a high-end gas stove, and luxurious quartz countertops with a beautifully coordinated backsplash 3) Fully renovated bathrooms throughout complemented by modern touches such as in-floor heating and quartz countertops for a sleek and durable finish 4) Fully finished basement offering a versatile space complete with a beautiful recreation room, perfect for relaxing or entertaining guests, along with a spacious office with a large window that let in plenty of natural light 5) In-law capability presented by a fully equipped kitchen in the basement along with a stacked washer and dryer, a cozy bedroom, and a modern bathroom, making it ideal for extended family or rental potential. 2,899 fin.sq.ft. Age 52. Visit our website for more detailed information.
Property Details
Interior
Features
Main Floor
Dining Room
4.47 x 2.77french doors / hardwood floor / open concept
Bedroom Primary
4.24 x 3.66ensuite privilege / hardwood floor / walk-in closet
Family Room
7.39 x 5.44fireplace / hardwood floor
Kitchen
4.50 x 4.47double vanity / hardwood floor
Exterior
Features
Parking
Garage spaces 1
Garage type -
Other parking spaces 6
Total parking spaces 7
Property History
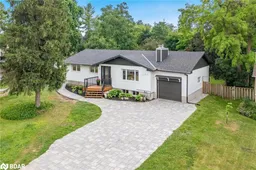 38
38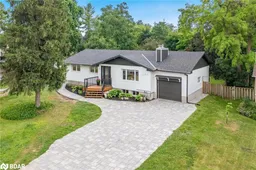 38
38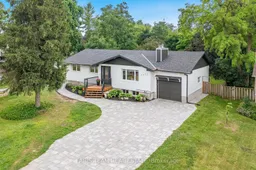 38
38Get up to 1% cashback when you buy your dream home with Wahi Cashback

A new way to buy a home that puts cash back in your pocket.
- Our in-house Realtors do more deals and bring that negotiating power into your corner
- We leverage technology to get you more insights, move faster and simplify the process
- Our digital business model means we pass the savings onto you, with up to 1% cashback on the purchase of your home
