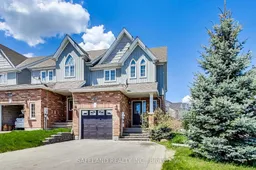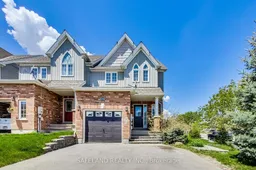Nestled in the charming community of Innisfil, just a short distance from the sparkling shores of Lake Simcoe, this bright and spacious end-unit townhouse offers the perfect combination of modern living, outdoor beauty, and ultimate convenience. Recently painted from top to bottom, this home is ready for you to move in and enjoy right away. Featuring an oversized pie-shaped lot, a fully finished basement apartment with a separate entrance, and a functional, open-concept layout, this property is perfect for families, professionals, or anyone seeking the best of both worlds-a quiet, suburban retreat close to the lake and all the amenities you could need. In addition to the open-concept living and dining areas, the main floor includes practical features such as direct entry to the attached garage. as well a convenient powder room, making it easy for guests to freshen up without needing to enter the private spaces upstairs. This thoughtful layout maximizes both function and comfort, making the main floor a perfect area for everyday living and entertaining. As you make your way upstairs, you'll find three generously sized bedrooms, each offering a peaceful retreat from the rest of the home. The primary bedroom is particularly impressive, featuring a large layout, plush carpeting, and a walk-in closet that provides an abundance of storage, and a 4-piece ensuite bathroom. One of the standout features of this townhouse is its fully finished basement apartment, complete with a separate entrance. This apartment is an excellent opportunity for additional income, offering potential for a rental unit or space for extended family members. The separate entrance ensures complete privacy, making it an independent living space that's self-contained and convenient. Whether you're looking for a family home, a place to entertain, or an investment opportunity with rental income, this property checks all the boxes.
Inclusions: All existing lights fixtures, All existing window coverings, Natural Gas Furnace, A/C, Existing Main Floor Fridge, Main Floor Dishwashers, Main Floor Electric Stove, Main Floor Over The Range Microwave Exhaust Fan, Main Floor Stackable Washer & Dryer, Lower Level Electric Stove, Lower Level Fridge, Lower Level Washer & Dryer





