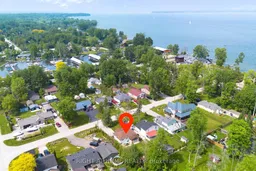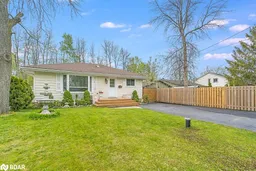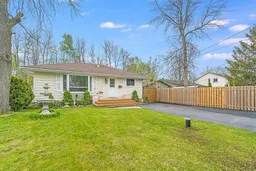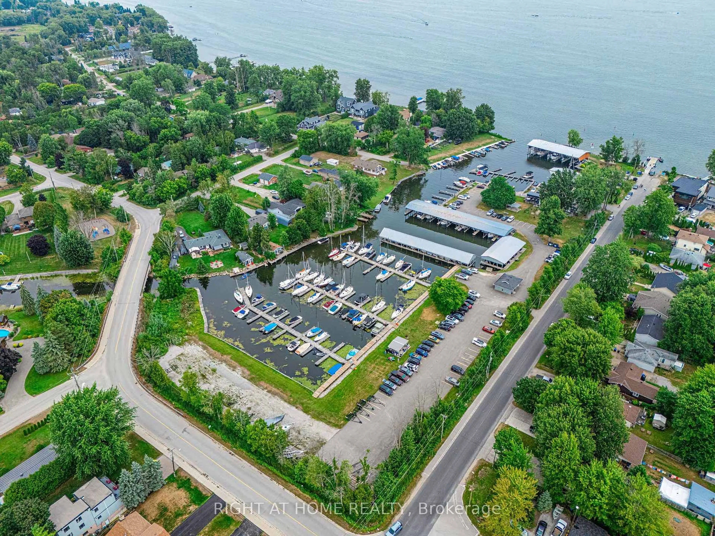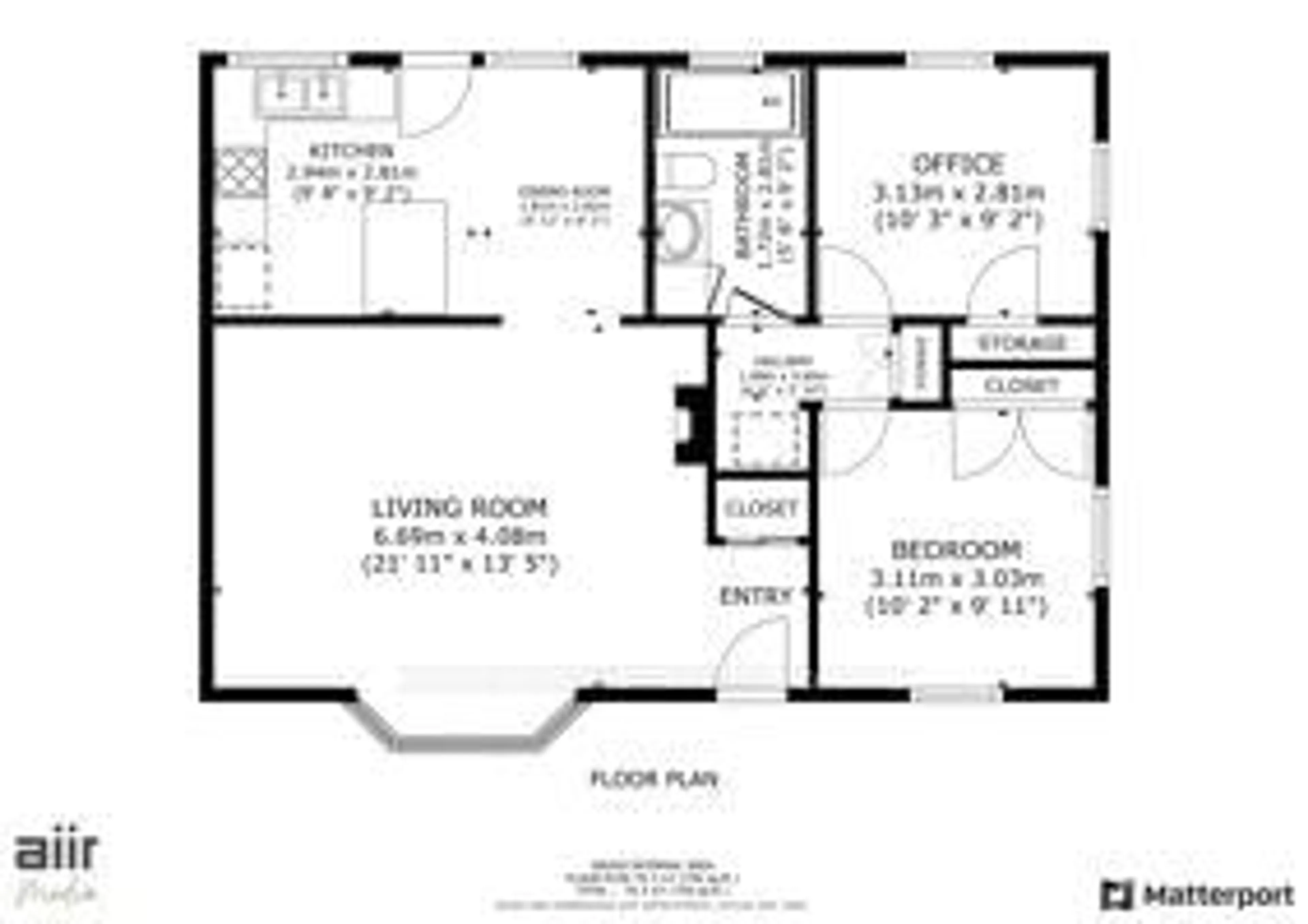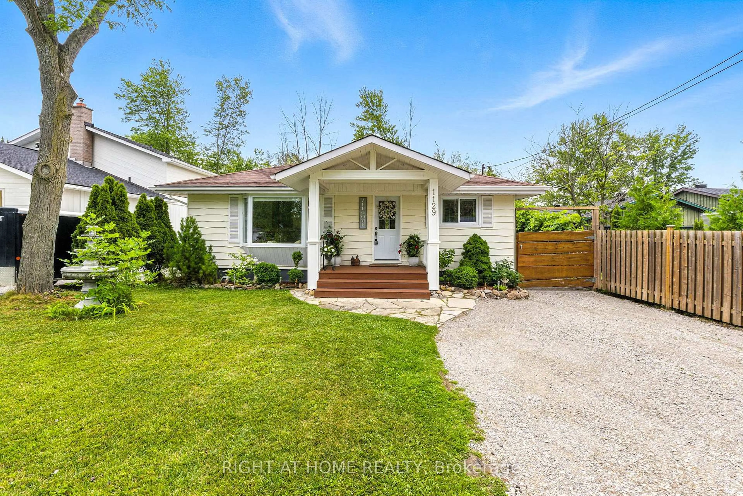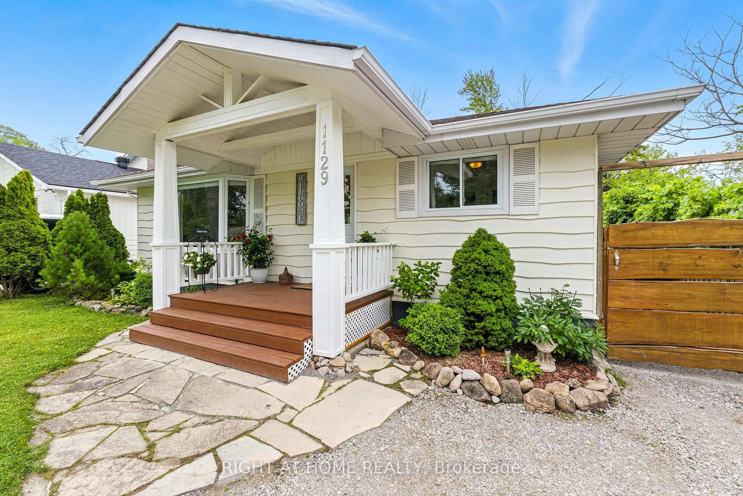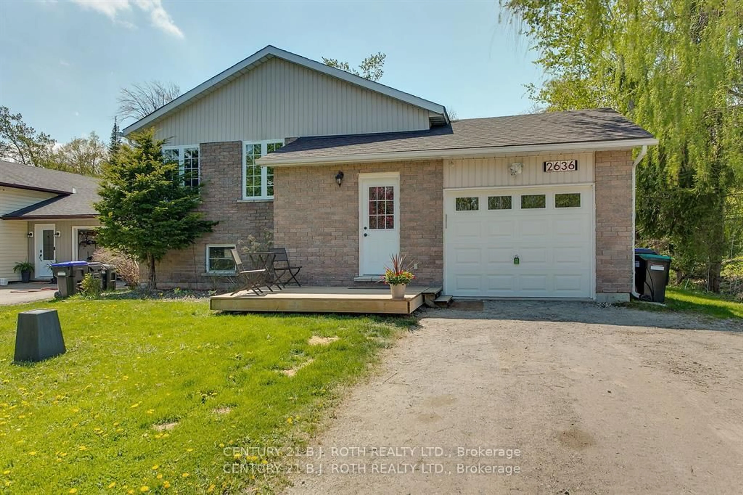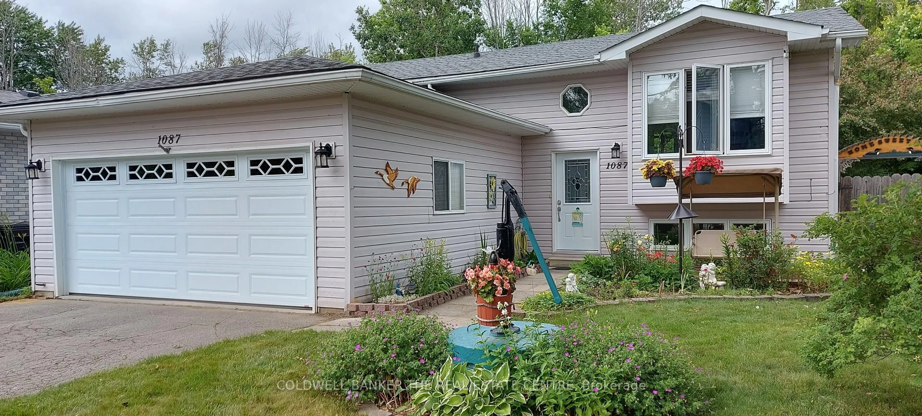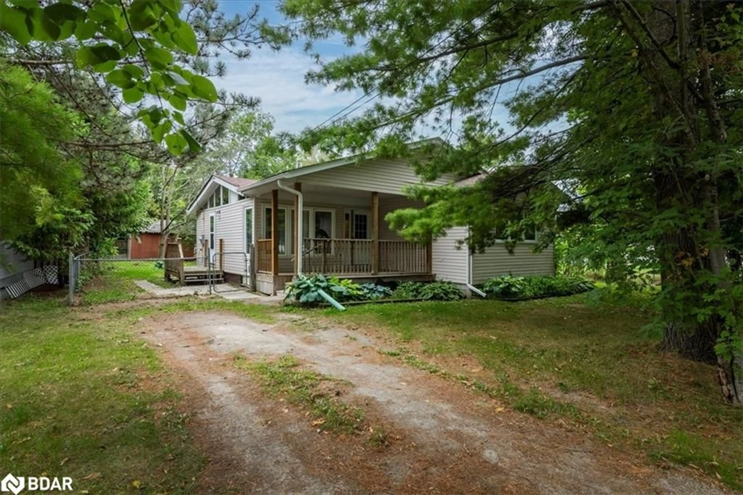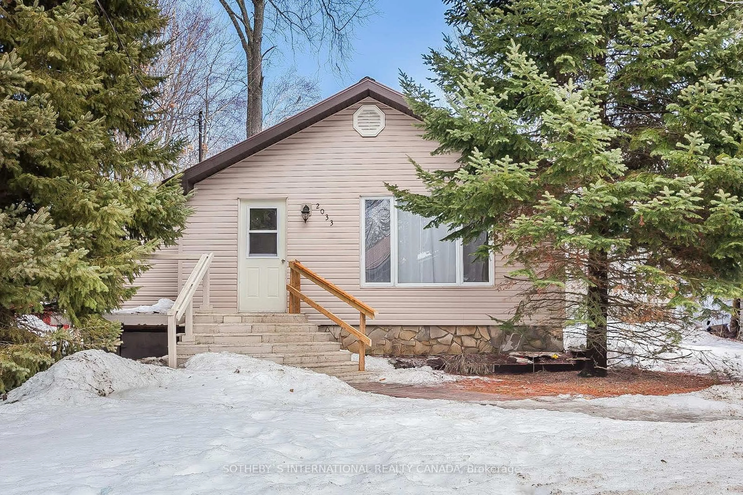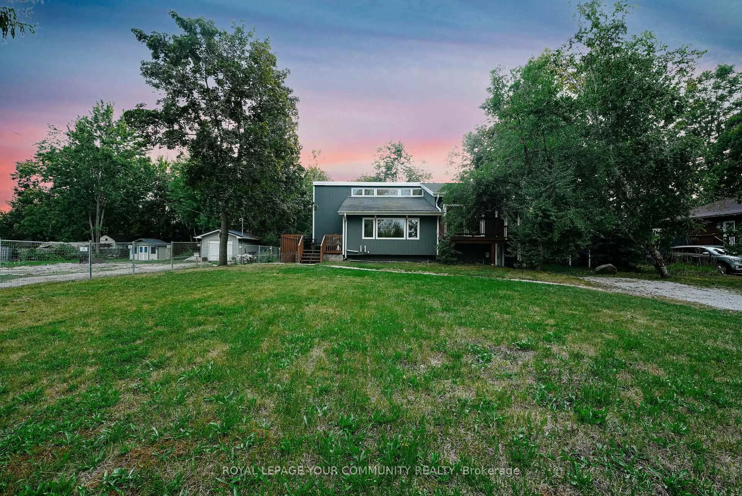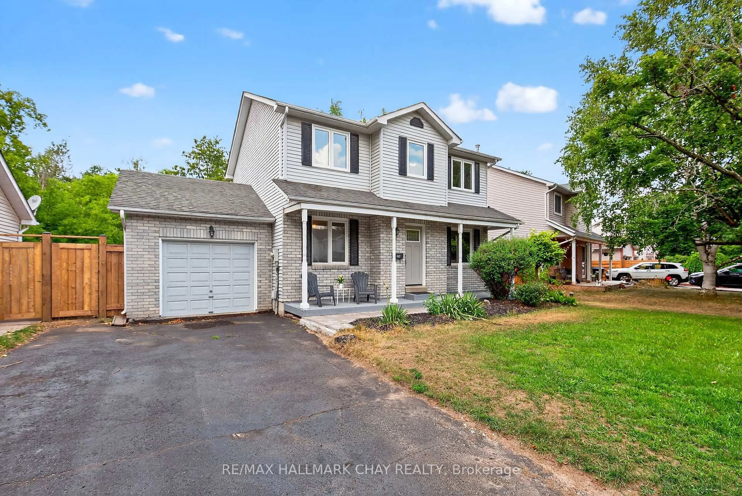1129 Lindy Lane, Innisfil, Ontario L0L 1R0
Contact us about this property
Highlights
Estimated valueThis is the price Wahi expects this property to sell for.
The calculation is powered by our Instant Home Value Estimate, which uses current market and property price trends to estimate your home’s value with a 90% accuracy rate.Not available
Price/Sqft$853/sqft
Monthly cost
Open Calculator

Curious about what homes are selling for in this area?
Get a report on comparable homes with helpful insights and trends.
+63
Properties sold*
$860K
Median sold price*
*Based on last 30 days
Description
Location, Location, Location! This bright and beautifully upgraded bungalow is located just steps from Lake Simcoe in the family friendly waterfront community of Gillford. This cute home offers tons of upgrades and a great opportunity for builder to build on the lovely lot backing onto green space. Step inside this open concept home to discover modern finishings and abundance of natural light coming thru oversized windows. The spacious kitchen boasts newer cabinetry, granite counter tops, ss appliances, and porcelain floor what make it ideal for everyday living and entertaining alike. The kitchen overlooks the dining room with walk out to 16x11 feet solid, covered deck where you can enjoy an oversized, fenced backyard with fruit trees, vegetable garden and a unique, custom built in stone oven/bbq (built with a permit). Inside you will find two spacious bedrooms and a spa-like modern bathroom. The house is heated with a freestanding gas stove and separately zoned thermostatically controlled electric wall heater. This is a great example of "looks are deceiving" because the house is much more spacious than it looks. Gillford is a perfect living for young families and retirees alike. Close to the lake, marina with private docking, shopping, golfing, restaurants, schools, ice fishing and the list goes on! Just move in and enjoy!
Property Details
Interior
Features
Ground Floor
Dining
5.0 x 2.9W/O To Deck / Combined W/Kitchen / Porcelain Floor
Living
5.9 x 4.0Gas Fireplace / Laminate / Bay Window
Primary
3.2 x 3.0Electric Fireplace / Laminate / Double Closet
2nd Br
3.15 x 2.84Laminate / B/I Closet / Window
Exterior
Features
Parking
Garage spaces 1
Garage type Detached
Other parking spaces 5
Total parking spaces 6
Property History
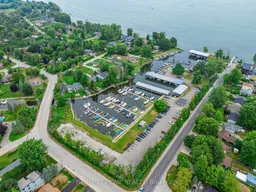 36
36