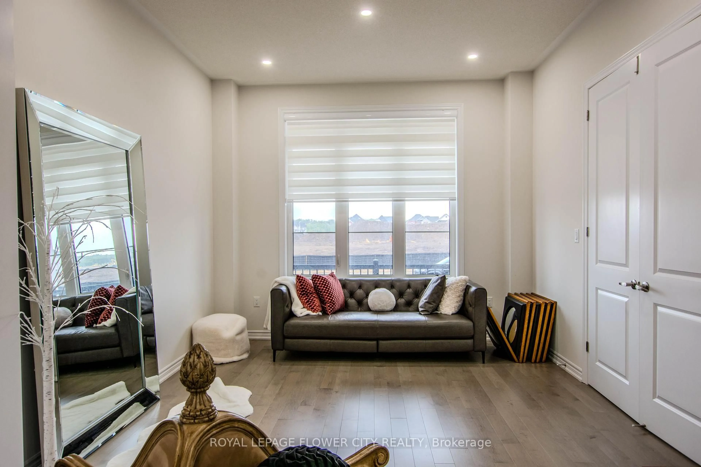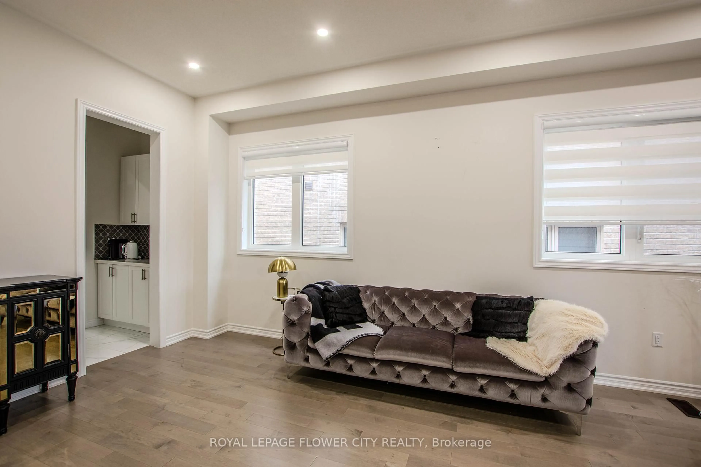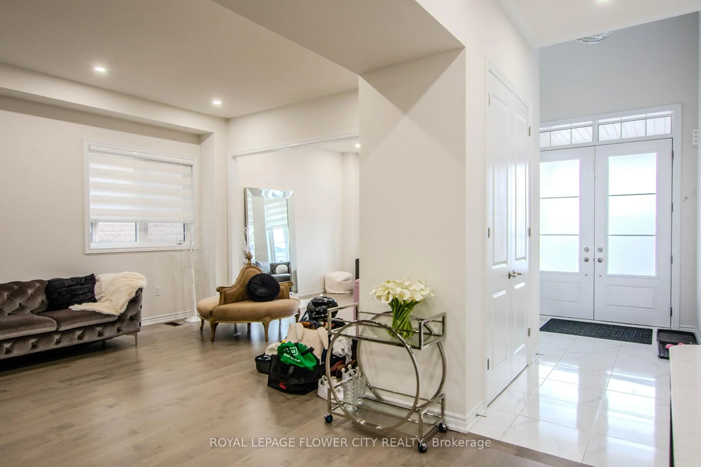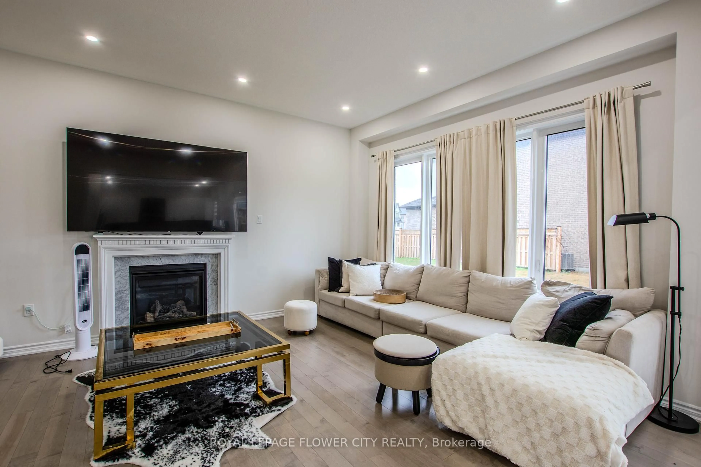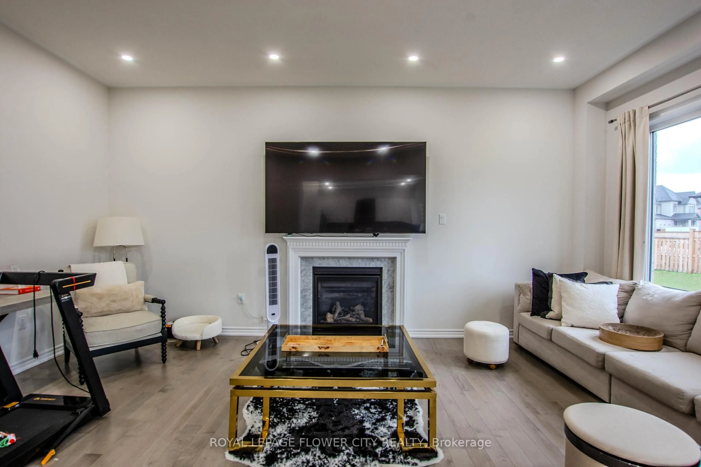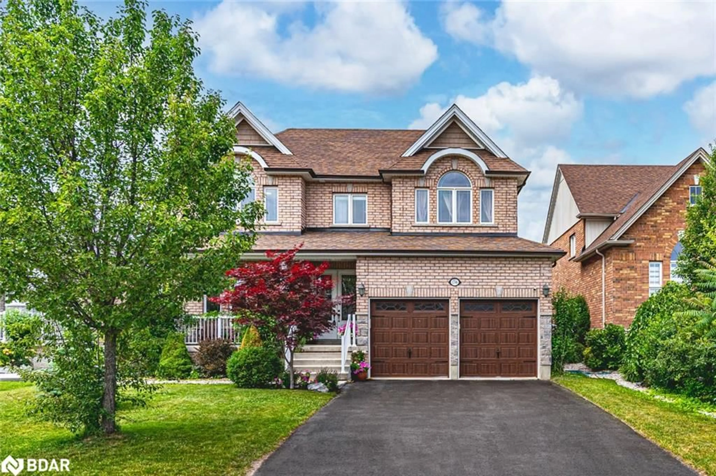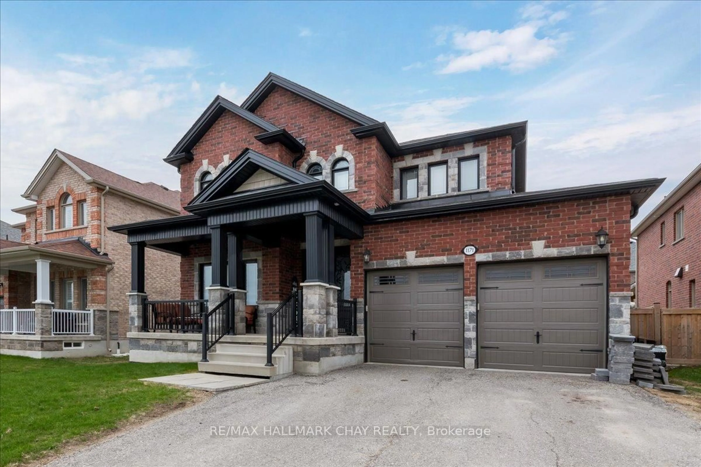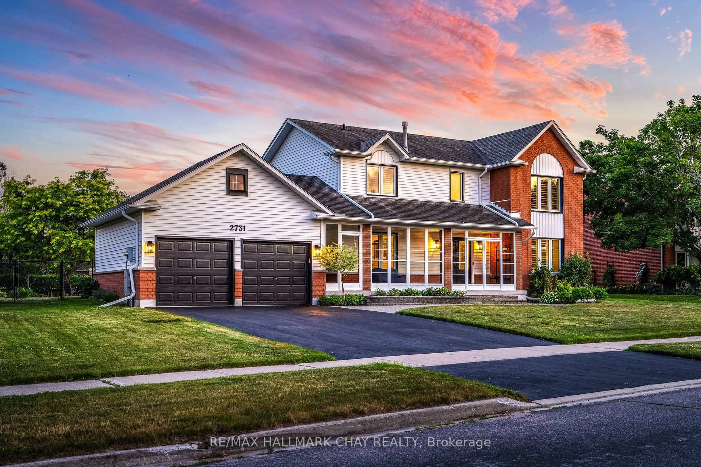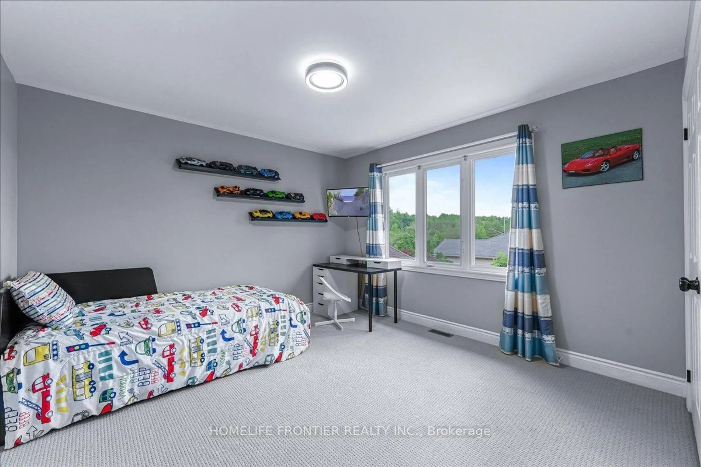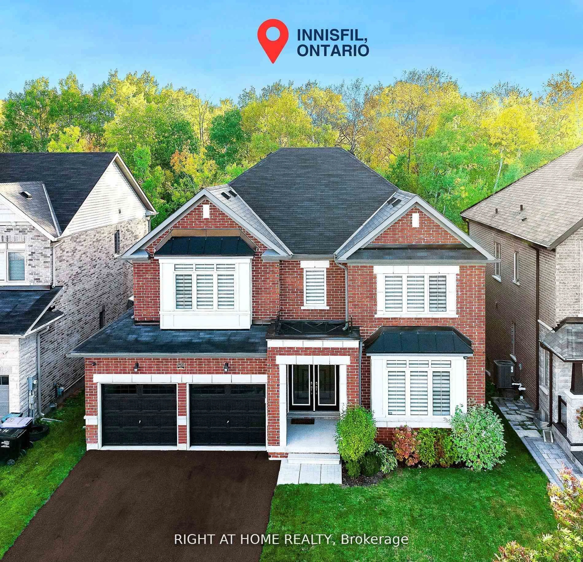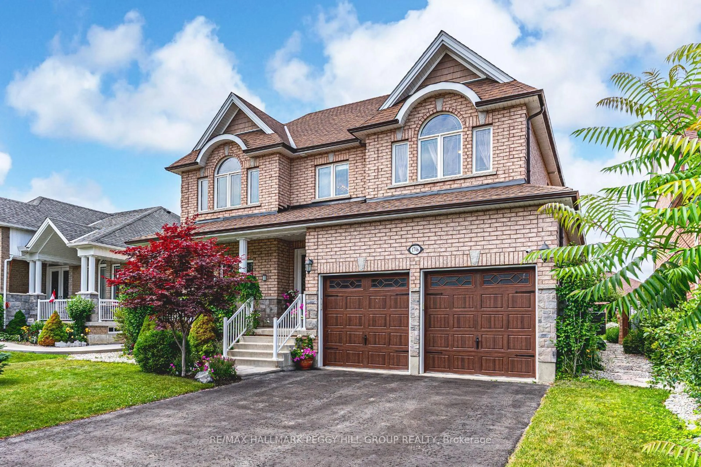1114 Wickham Rd, Innisfil, Ontario L9S 0P8
Contact us about this property
Highlights
Estimated valueThis is the price Wahi expects this property to sell for.
The calculation is powered by our Instant Home Value Estimate, which uses current market and property price trends to estimate your home’s value with a 90% accuracy rate.Not available
Price/Sqft$339/sqft
Monthly cost
Open Calculator

Curious about what homes are selling for in this area?
Get a report on comparable homes with helpful insights and trends.
+64
Properties sold*
$855K
Median sold price*
*Based on last 30 days
Description
Absolutely Stunning 4 Br 4 Washrooms Detached Home Stone/Brick/Stucco, Open concept Designed By A Professional Large Foyer Crystal Chandelier Fronting On Huge Park. 10 Ft Ceiling, Kitchen Granite Countertop Backsplash, Pot Lights Through Out, Porcelain Tiles, Hardwood Floors, Countless Upgrades. Many Large Windows, Natural Light, Close To Lake Simcoe Orbit Go Mins To Hwy, School Beach and Park At The Front Door A Must See To Believe.
Property Details
Interior
Features
Main Floor
Family
6.0 x 4.27Gas Fireplace / hardwood floor / Open Concept
Dining
5.79 x 3.96Combined W/Living / hardwood floor / Open Concept
Living
5.79 x 3.96Combined W/Dining / hardwood floor / Open Concept
Kitchen
4.85 x 4.6Centre Island / Porcelain Floor / Granite Counter
Exterior
Features
Parking
Garage spaces 2
Garage type Built-In
Other parking spaces 4
Total parking spaces 6
Property History
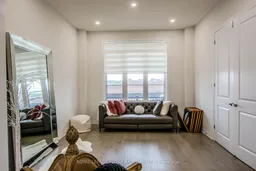 16
16