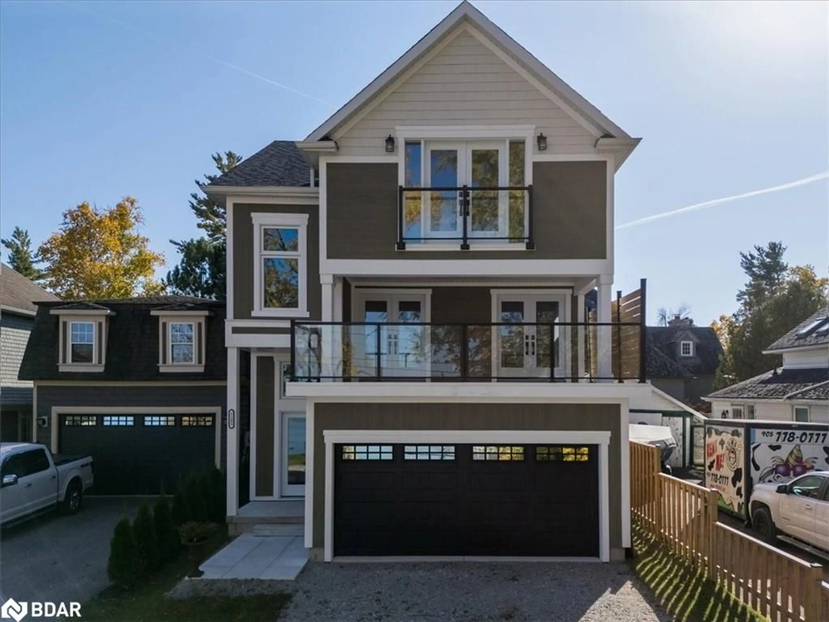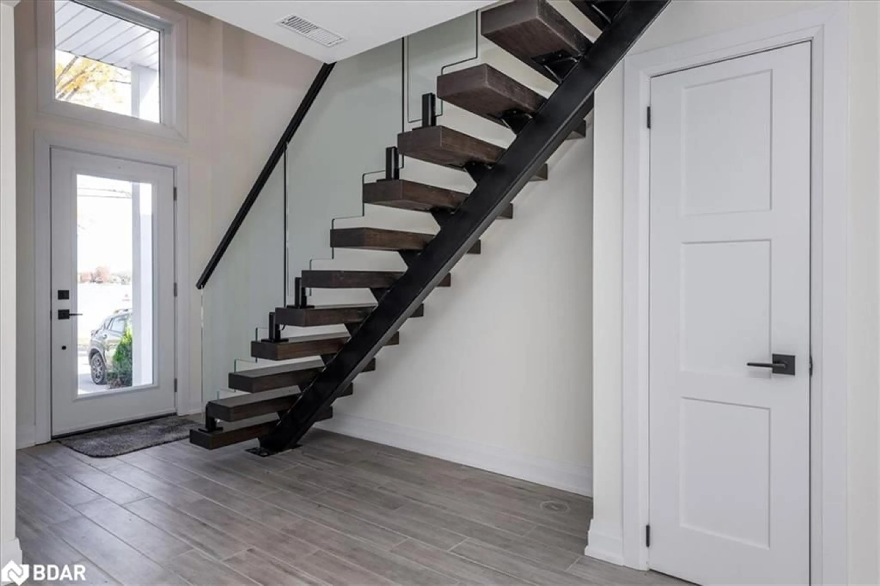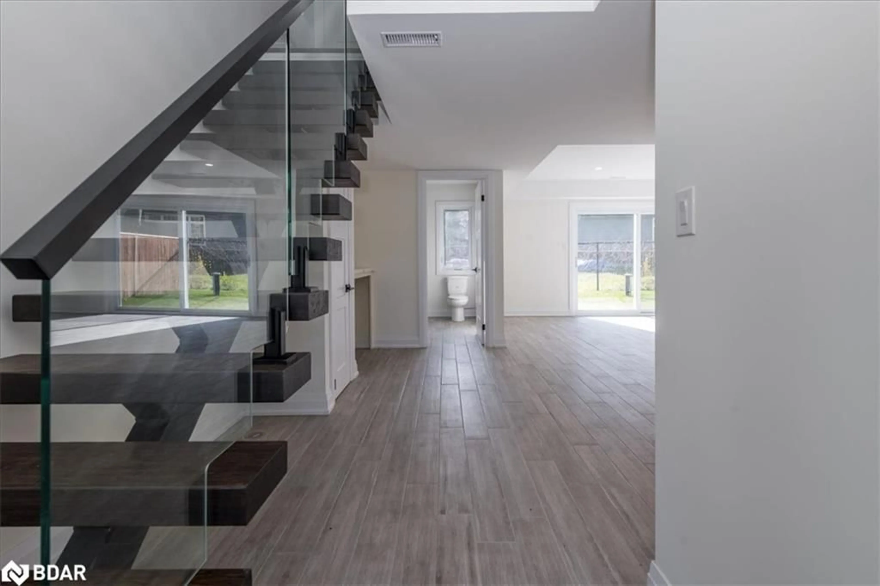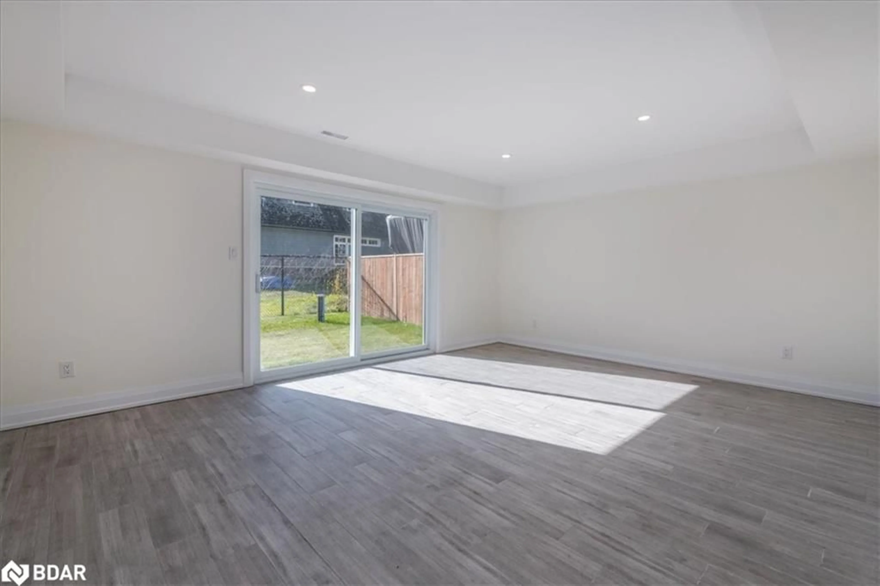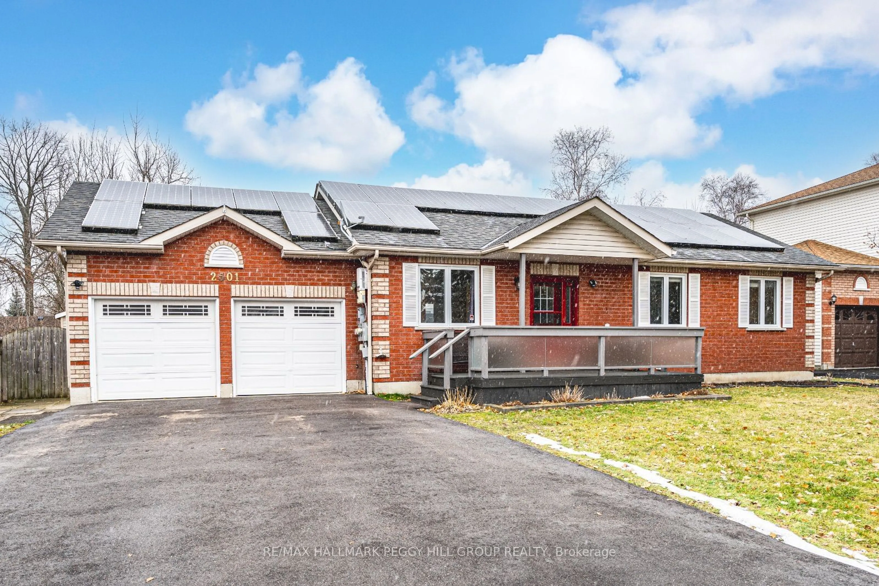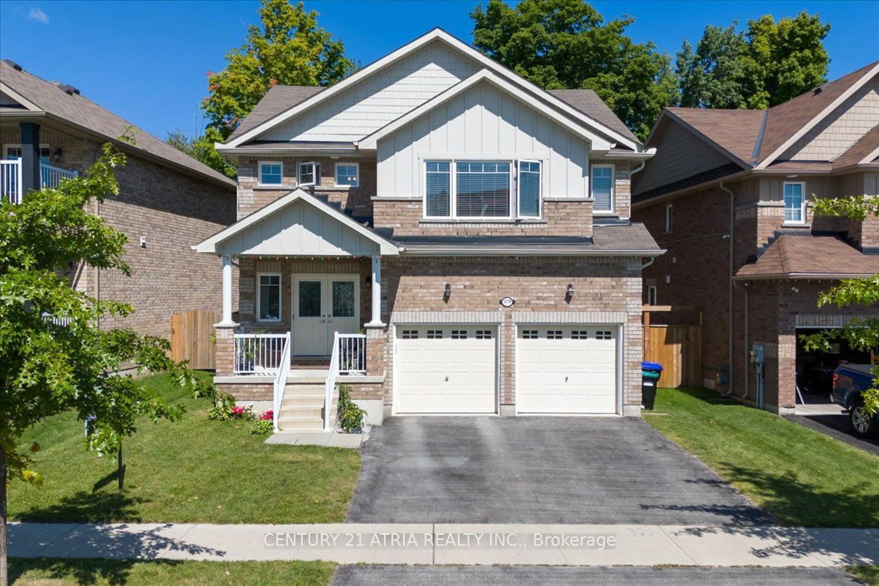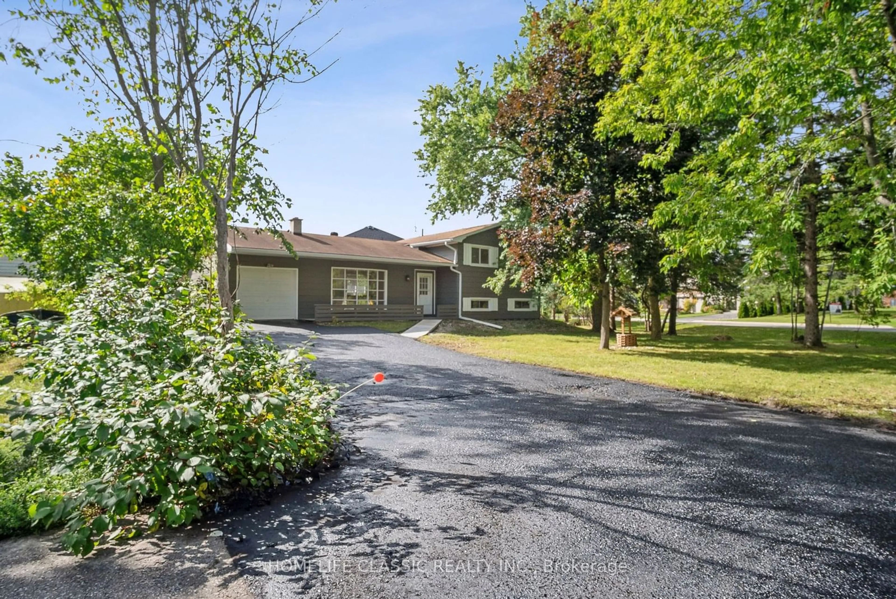1103 Stoney Point Rd, Lefroy, Ontario L0L 1W0
Contact us about this property
Highlights
Estimated ValueThis is the price Wahi expects this property to sell for.
The calculation is powered by our Instant Home Value Estimate, which uses current market and property price trends to estimate your home’s value with a 90% accuracy rate.Not available
Price/Sqft$565/sqft
Est. Mortgage$5,627/mo
Tax Amount (2024)$5,752/yr
Days On Market60 days
Description
In the quaint Lakeside Town of Lefroy stands a multi-level modern home that is the envy of the street. Its sleek design and expansive glass windows capture an essence of contemporary living. This home is fully upgraded to perfection. It features a main floor entry with radiant heated flooring, an impressive mono stringer open staircase leading to each level, and a gourmet kitchen equipped with a pantry and island. Enjoy double walkouts to a covered deck adorned with durable Duradeck patio finishes. The open concept living and dining area is complemented by convenient main floor laundry. The property includes two spacious bedrooms sharing a Jack and Jill bathroom, along with a master bedroom that boasts a walk-in closet, a luxurious ensuite, and a walkout to a sun deck. The expansive vinyl windows offer breathtaking views of Lake Simcoe. Countless additional upgrades ensure your comfort while enjoying lakeside living.
Property Details
Interior
Features
Third Floor
Bedroom Primary
5.33 x 3.664-piece / balcony/deck / engineered hardwood
Bedroom
3.96 x 3.054-piece / engineered hardwood / semi-ensuite (walk thru)
Bathroom
3.96 x 3.354-piece / engineered hardwood / ensuite
Bedroom
3.51 x 3.964-piece / engineered hardwood / semi-ensuite (walk thru)
Exterior
Features
Parking
Garage spaces 2
Garage type -
Other parking spaces 4
Total parking spaces 6
Get up to 1% cashback when you buy your dream home with Wahi Cashback

A new way to buy a home that puts cash back in your pocket.
- Our in-house Realtors do more deals and bring that negotiating power into your corner
- We leverage technology to get you more insights, move faster and simplify the process
- Our digital business model means we pass the savings onto you, with up to 1% cashback on the purchase of your home
