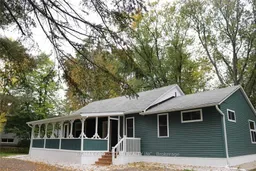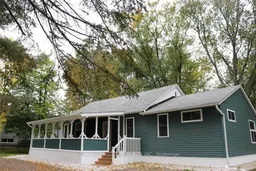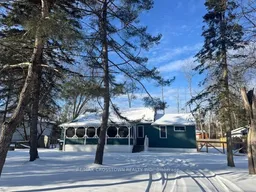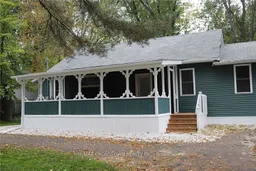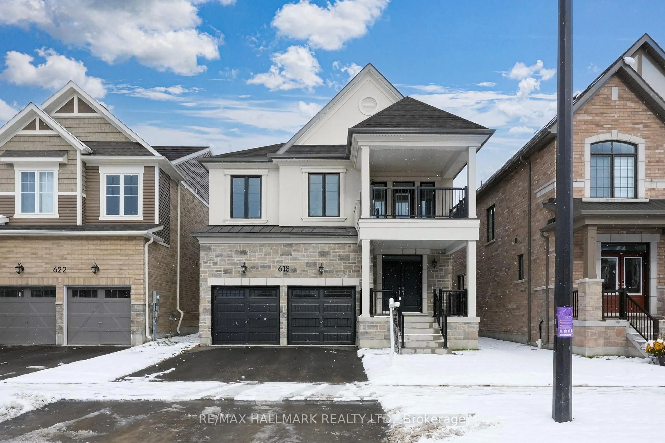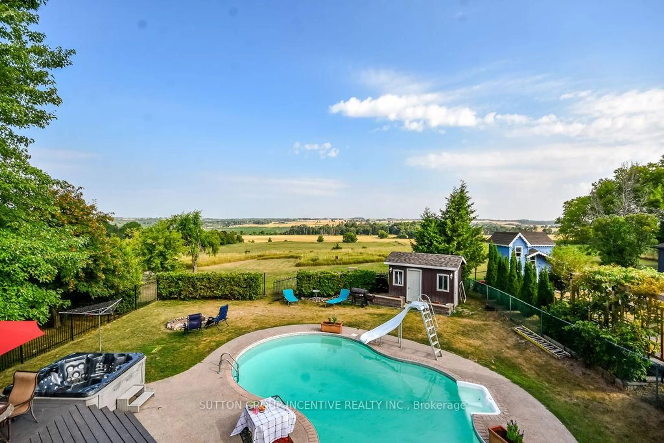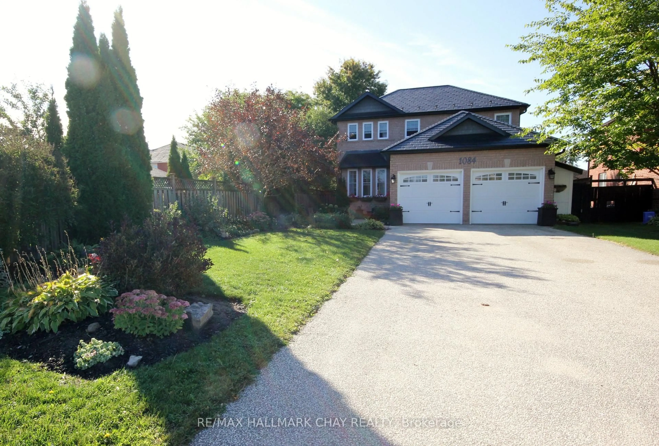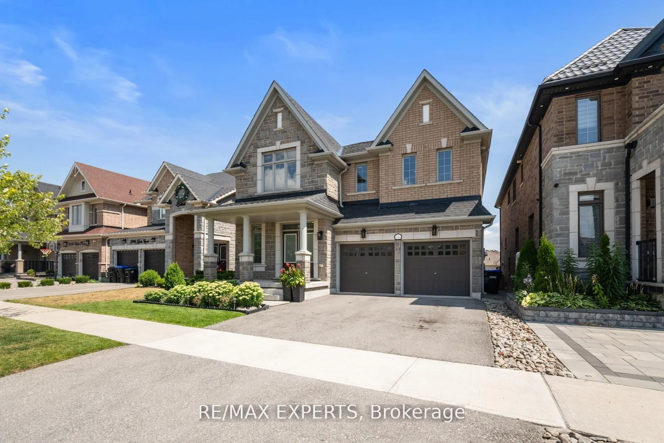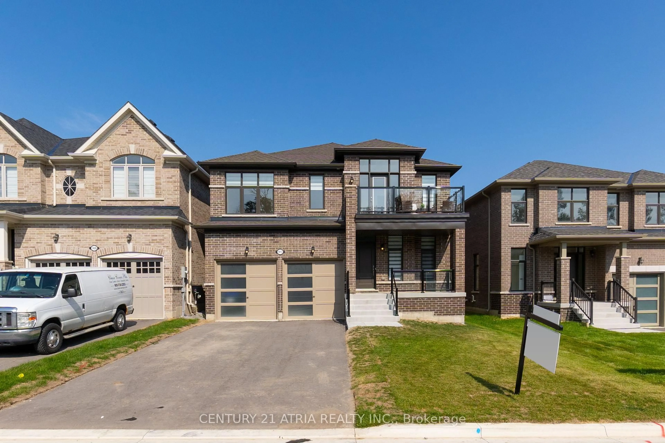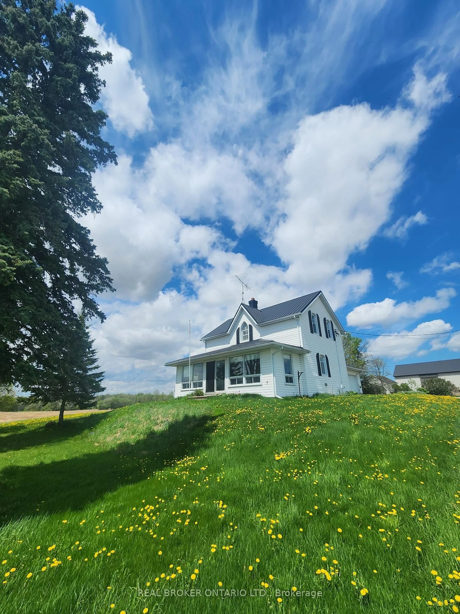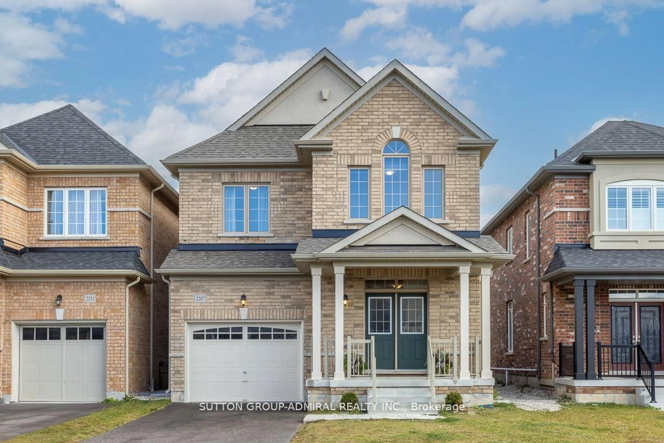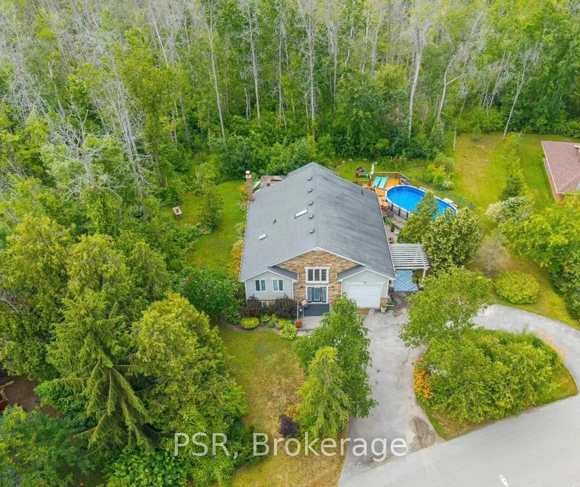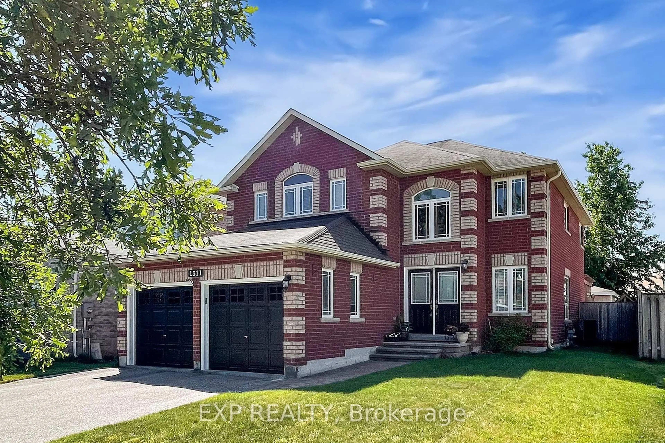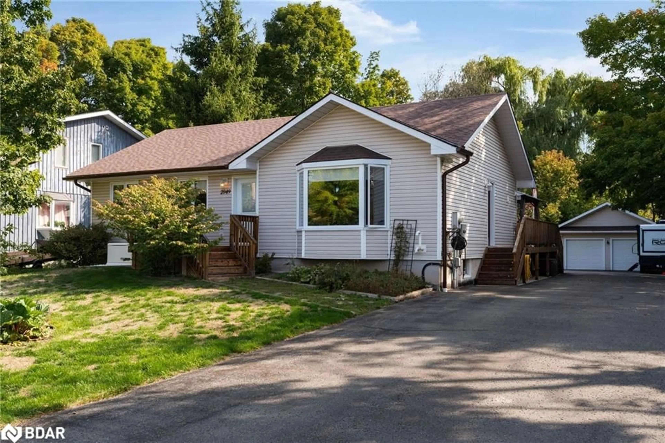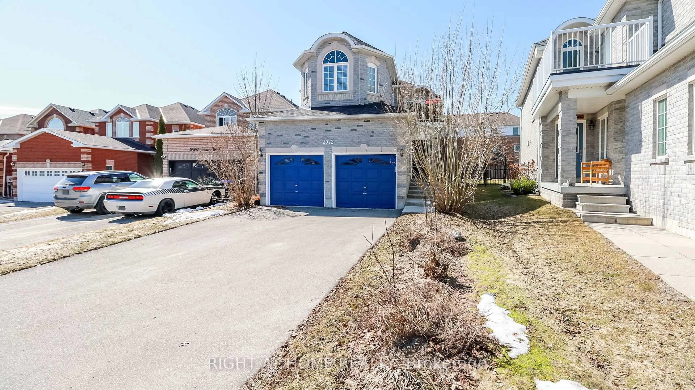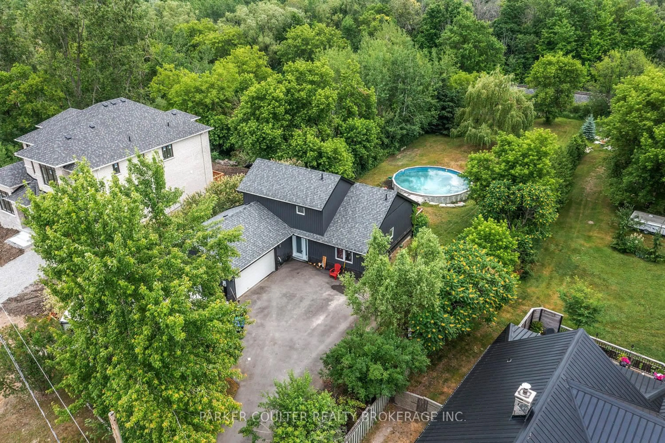Nestled just steps from the lake and a private beach in Lefroy, this charming wood-beamed bungalow offers a perfect blend of rustic elegance and modern comfort. Large frontage ideal for subdividing into 2 lots ! Featuring a spacious front screened in front porch, the home welcomes you into an open-concept floor plan filled with natural light. The updated kitchen boasts stainless steel appliances, ideal for culinary enthusiasts, while the airy living and dining areas provide a relaxed space for entertaining or unwinding. With three bedrooms, including a primary suite with ensuite, this home is designed for comfort and convenience. A separate laundry room adds practicality, and the 550Sqft Poured Concrete Patioc overlooks a beautifully mature treed yard, perfect for outdoor relaxation. Huge Circular Driveway ! Whether you're enjoying the serene lakefront or retreating to your private, peaceful backyard, this home offers the ultimate in lakeside living with all the modern amenities you desire. A true haven in Lefroy an idyllic escape just waiting to be called home.
