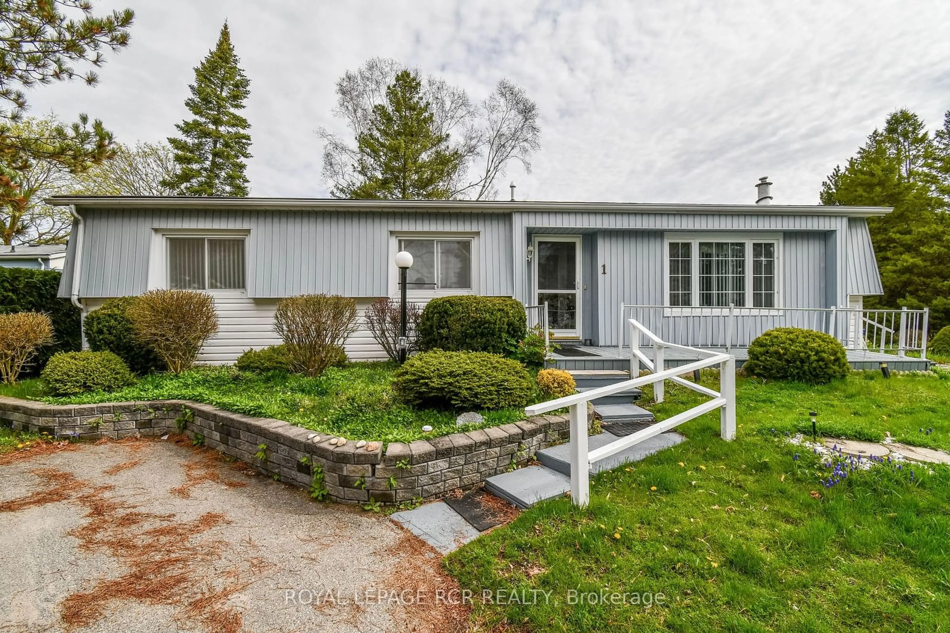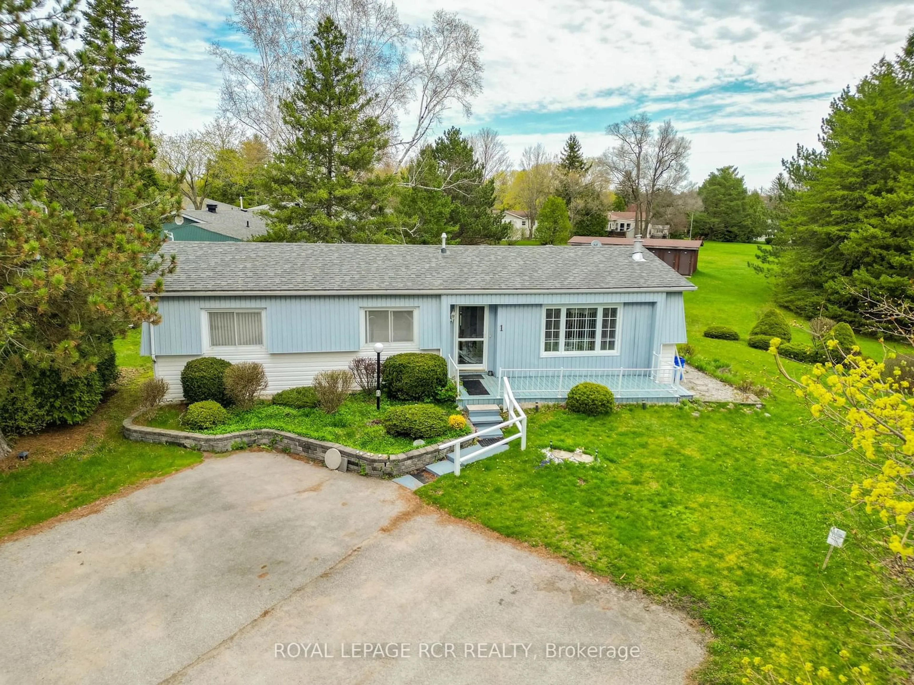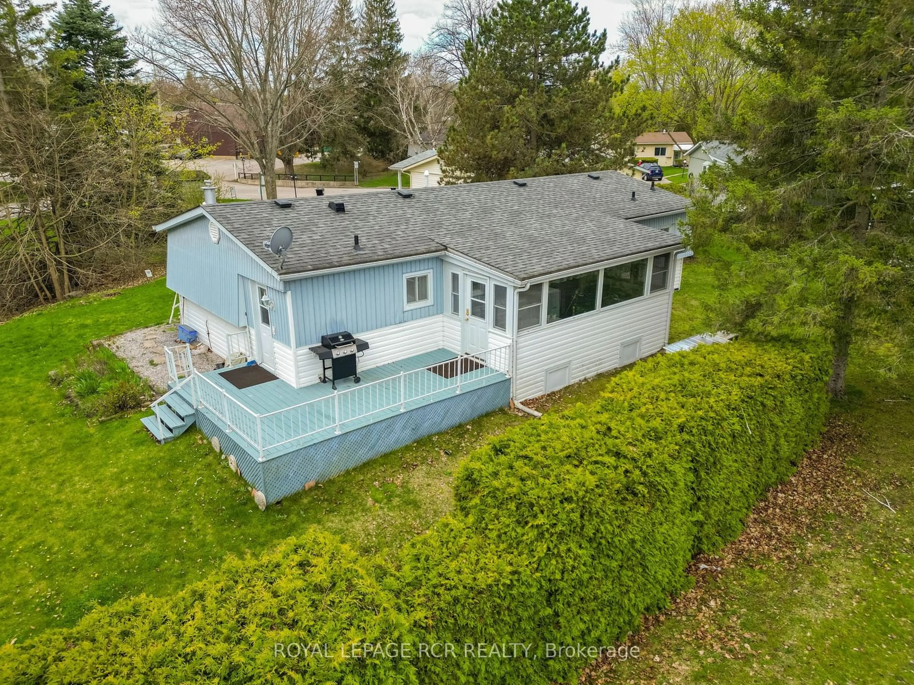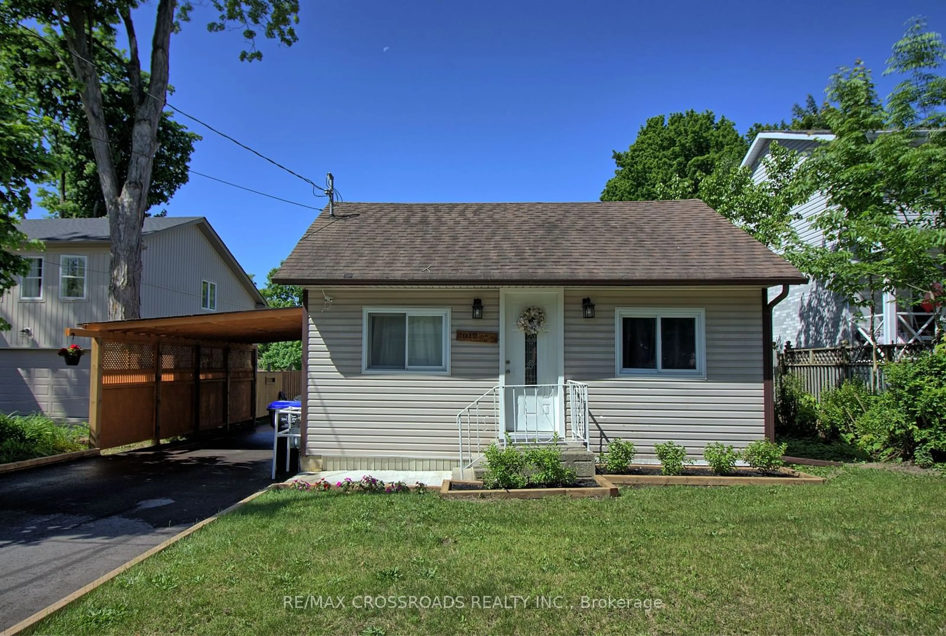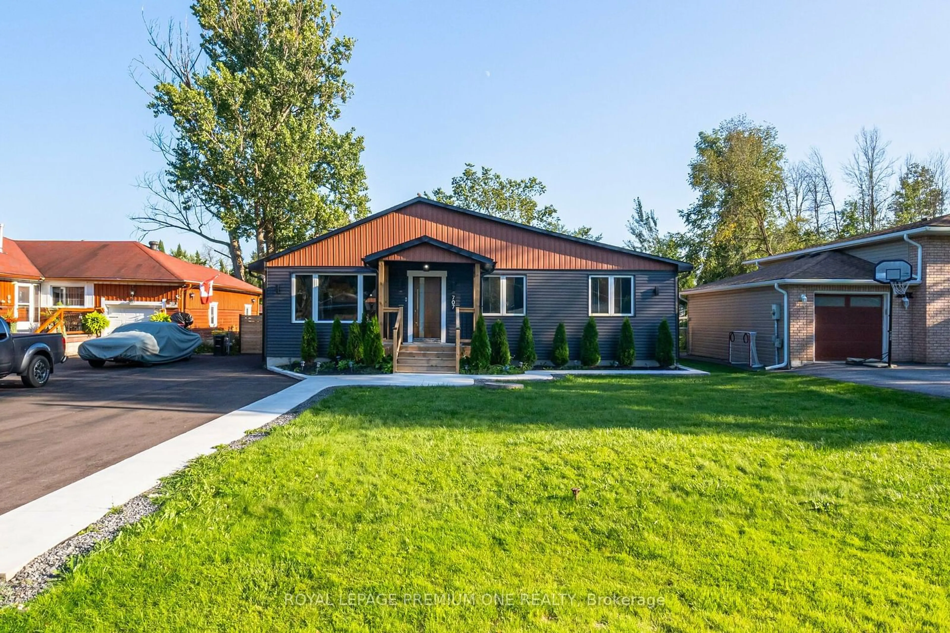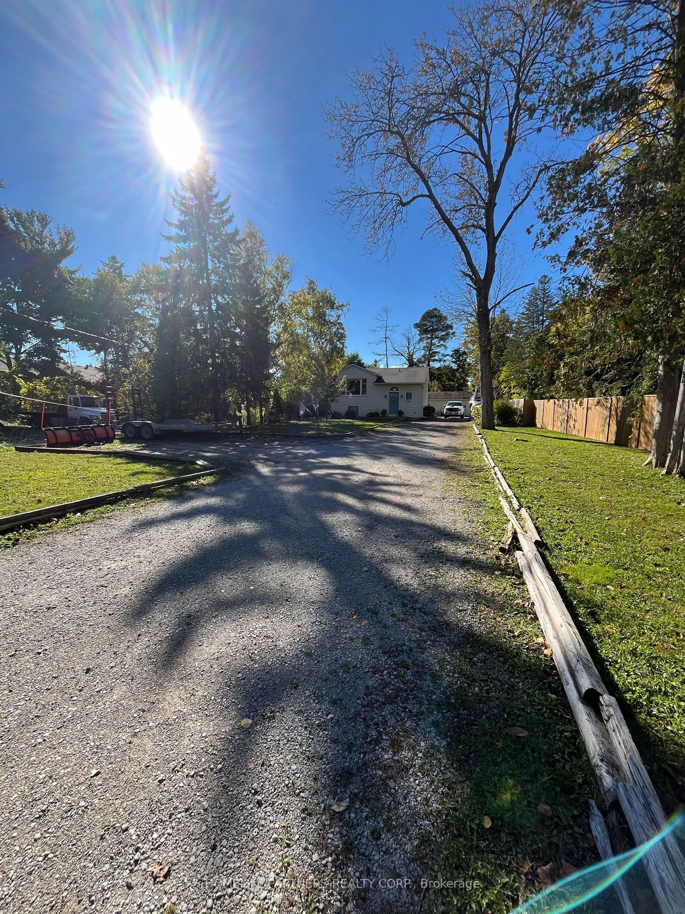1 Main St, Innisfil, Ontario L9S 1M9
Contact us about this property
Highlights
Estimated ValueThis is the price Wahi expects this property to sell for.
The calculation is powered by our Instant Home Value Estimate, which uses current market and property price trends to estimate your home’s value with a 90% accuracy rate.Not available
Price/Sqft$291/sqft
Est. Mortgage$1,589/mo
Tax Amount (2023)$1,462/yr
Days On Market69 days
Description
Located Just steps away from SandyCove Mall which offers The Cove Cafe, hair salon, variety store, & Pharmacy. Situated at the end of "Fleming Blvd" this lot offers lots of privacy! This model comes w/2 private parking spaces right outside your door as well as a garden shed for extra storage space. This bungalow is offering 2Bed, 2Bath and an All Season Sunroom leading to a private back deck. There is also a deck on the front of the house perfect for enjoying your morning coffee or evening glass of wine! The front foyer welcomes you into the living room which overlooks the front deck and yard. Enjoy reading your favourite book or watch a great movie on tv by the toasty fireplace this winter. The Primary Bdrm offers a Walk-In/through Closet and a 2Pc Ensuite. Sandycove Acres is one of Southern Ontario's largest residential retirement communities located minutes away from the shores of Lake Simcoe. Within 5km of Stroud, 10min to South Barrie, approx. 45min to Toronto, 17min to Gateway Casino in Innisfil, & Approx. 48min to Casino Rama in Orillia! The park offers so many great amenities & activities just steps from your door! 3 Club Houses, 2 outdoor heated swimming Pools, Indoor/Outdoor shuffle boards, exercise facilities, dart boards, Dances, Hiking Trails & More. Land Lease Monthly Fee's for new tenant (Rent, Maintenance & Taxes) $941.20
Property Details
Interior
Features
Main Floor
Foyer
1.98 x 1.60Ceramic Floor / Closet
Living
5.23 x 4.04Broadloom / Gas Fireplace / Large Window
Dining
6.23 x 3.20Hardwood Floor / Ceiling Fan
Kitchen
2.85 x 2.43Hardwood Floor / Combined W/Laundry
Exterior
Features
Parking
Garage spaces -
Garage type -
Total parking spaces 2
Property History
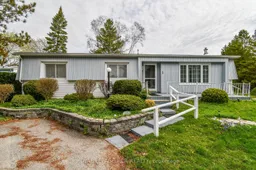 28
28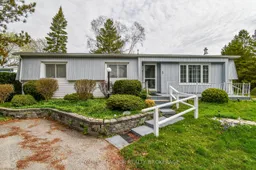 36
36Get up to 1% cashback when you buy your dream home with Wahi Cashback

A new way to buy a home that puts cash back in your pocket.
- Our in-house Realtors do more deals and bring that negotiating power into your corner
- We leverage technology to get you more insights, move faster and simplify the process
- Our digital business model means we pass the savings onto you, with up to 1% cashback on the purchase of your home
