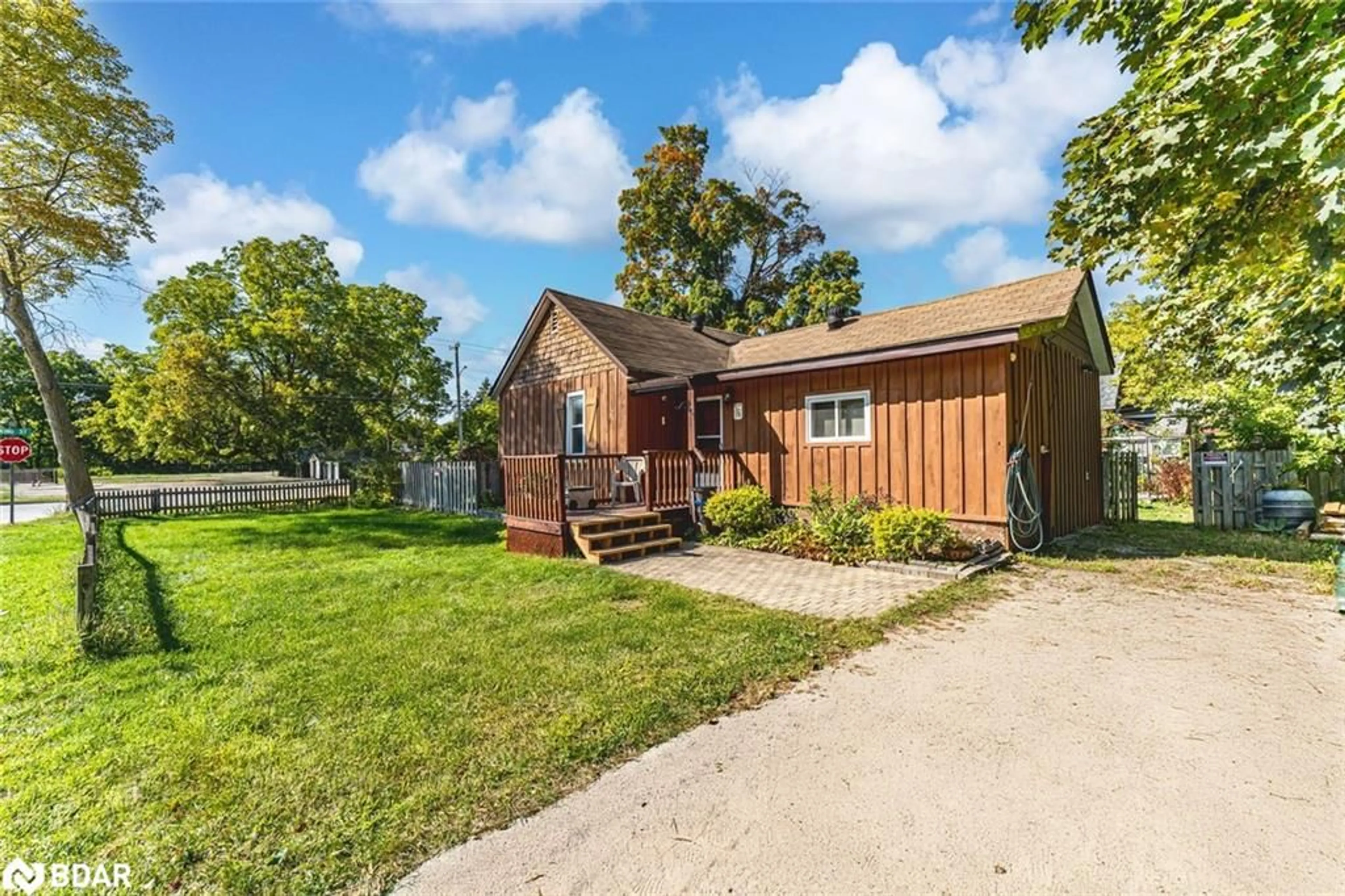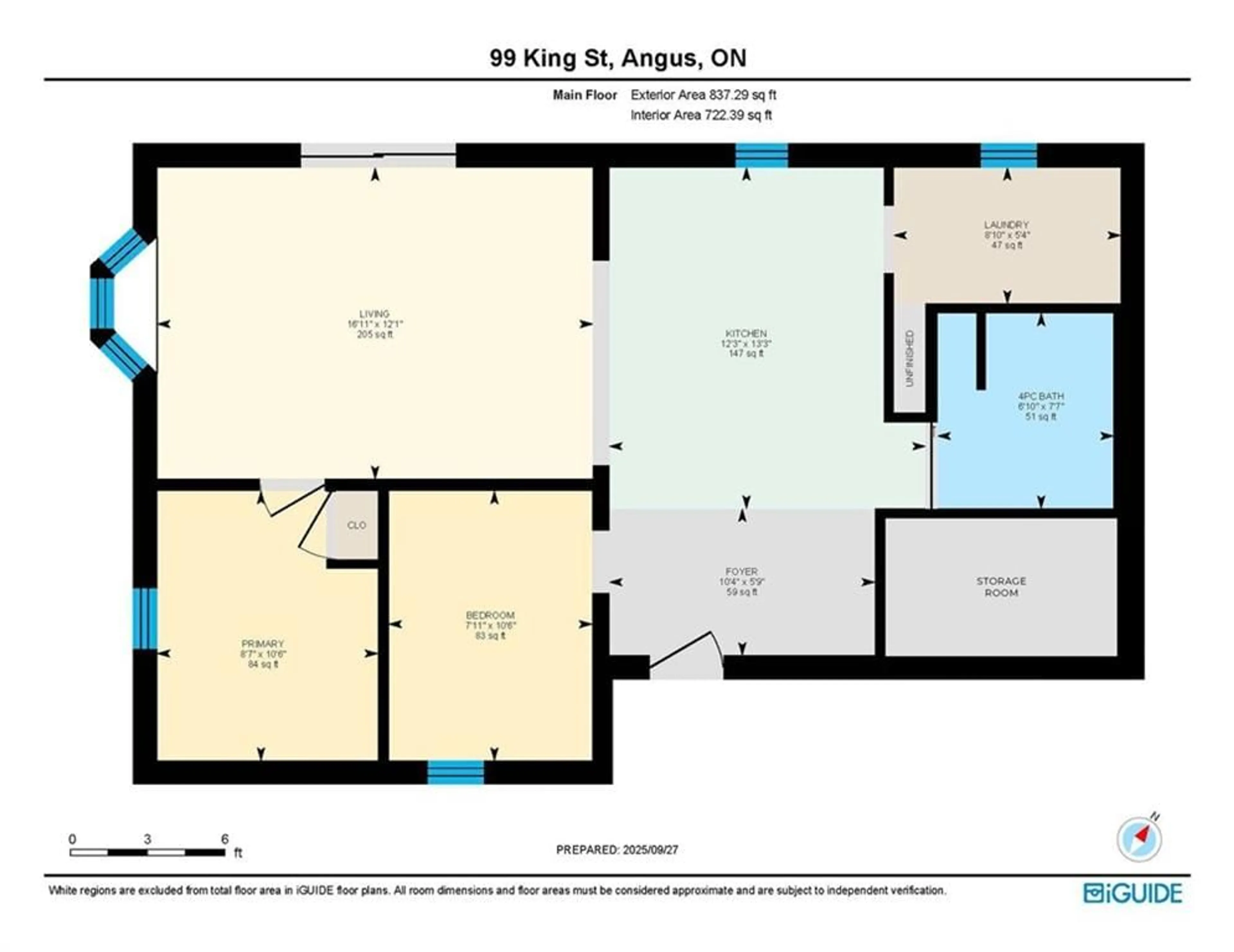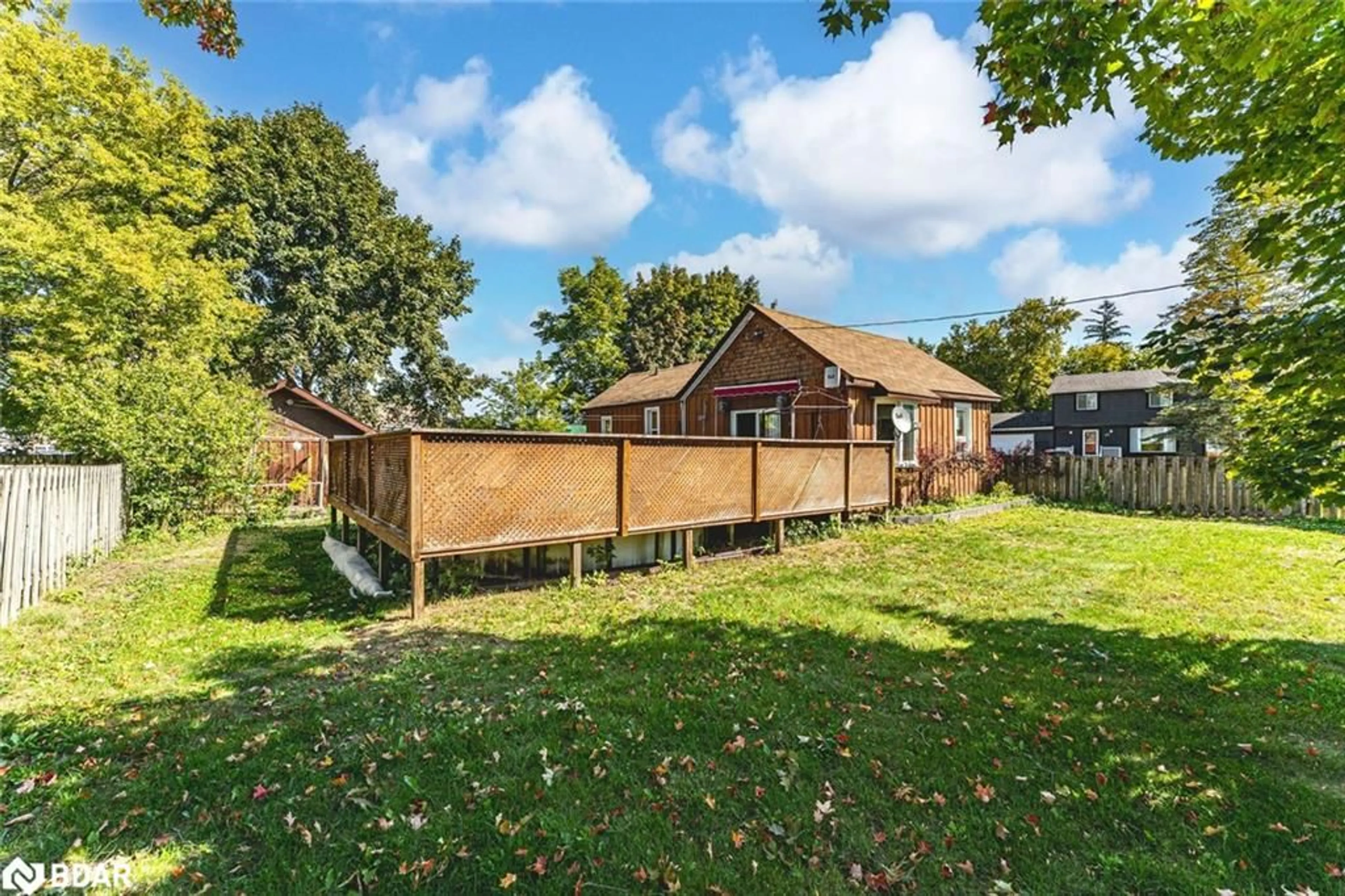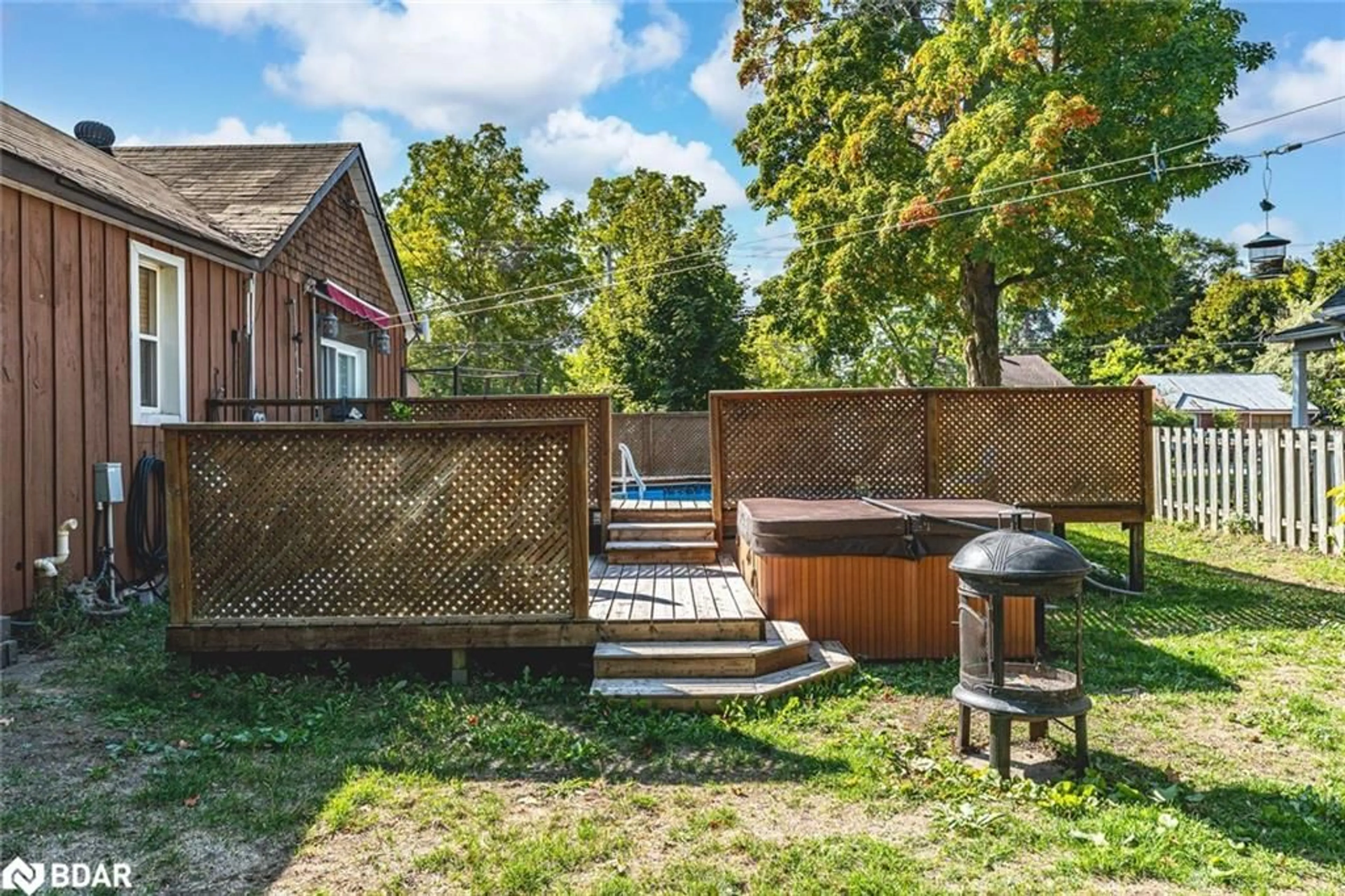Contact us about this property
Highlights
Estimated valueThis is the price Wahi expects this property to sell for.
The calculation is powered by our Instant Home Value Estimate, which uses current market and property price trends to estimate your home’s value with a 90% accuracy rate.Not available
Price/Sqft$603/sqft
Monthly cost
Open Calculator
Description
FAMILY-FRIENDLY LOCATION WITH WALKABLE CONVENIENCE & UNBEATABLE OUTDOOR LIVING - AN INCREDIBLE OPPORTUNITY TO CREATE YOUR DREAM HOME IN ANGUS! Welcome to this detached wood bungalow set on a spacious double lot in a family-friendly Angus neighbourhood, just steps from Angus Morrison Elementary School, and a community park. This walkable location puts downtown Angus within easy reach, where you can enjoy restaurants, shopping, groceries, the rec centre, and the local library, while nature lovers will appreciate the nearby parks, trails, and the Nottawasaga River, with Barrie’s Kempenfelt Bay only 20 minutes away for beaches, marinas, and waterfront paths. The inviting backyard sets the stage for relaxation and entertaining, complete with a hot tub and an above-ground pool surrounded by a fenced deck for privacy. Inside, the eat-in kitchen flows into a bright living room, highlighted by a large bay window that fills the space with natural light and a sliding glass walkout to the back deck. The thoughtful floor plan also offers two comfortable bedrooms, a 4-piece bathroom, and a conveniently placed laundry room for everyday comfort, with an owned on-demand water heater adding value and efficiency. With incredible potential for buyers ready to update and make it their own, this #HomeToStay is waiting to welcome you into your next chapter!
Property Details
Interior
Features
Main Floor
Bedroom Primary
3.20 x 2.62Foyer
1.75 x 3.15Living Room
3.68 x 5.16Bedroom
3.20 x 2.41Exterior
Features
Parking
Garage spaces -
Garage type -
Total parking spaces 6
Property History
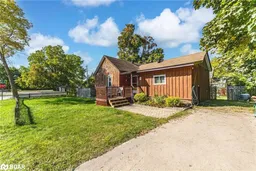 14
14
