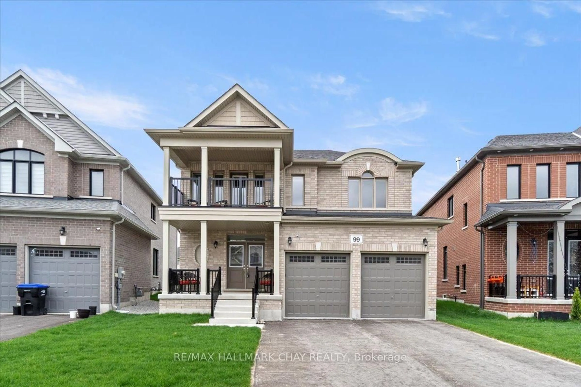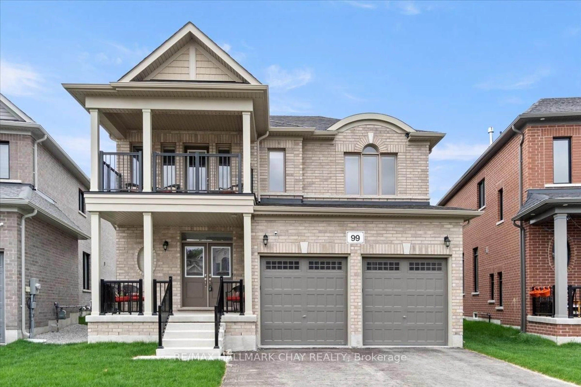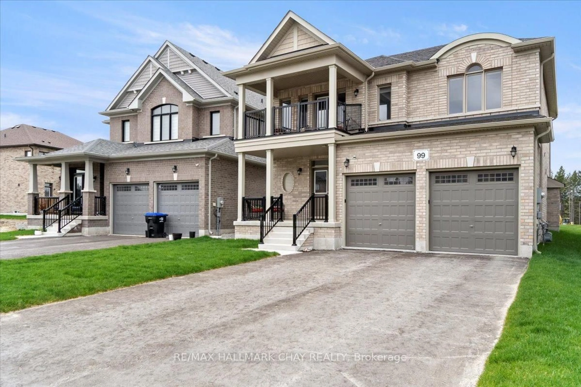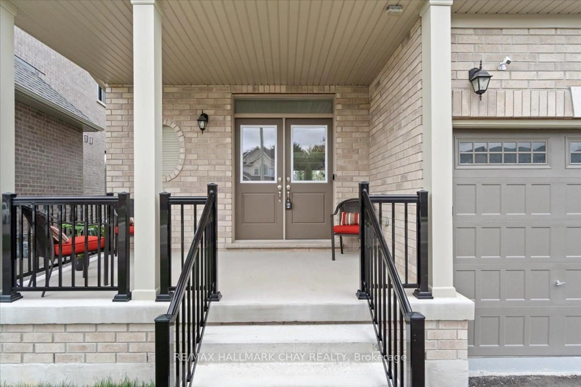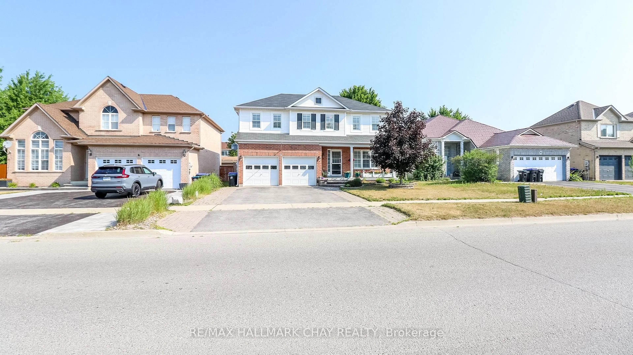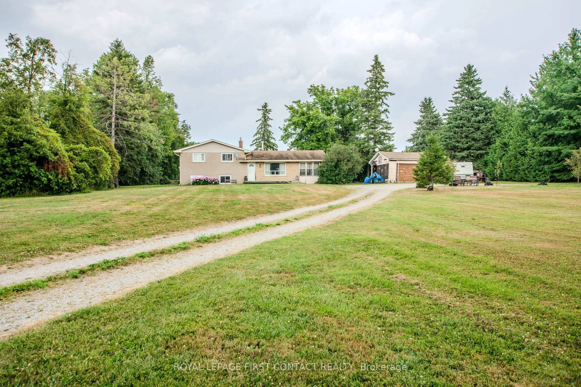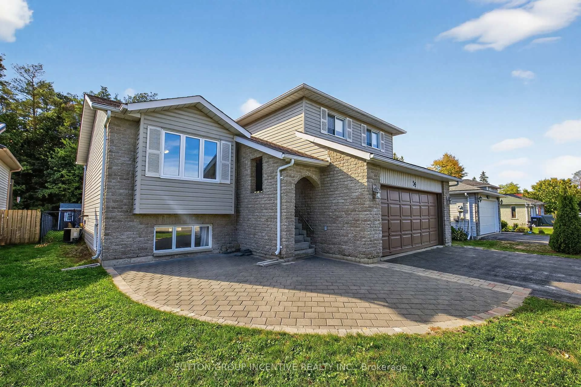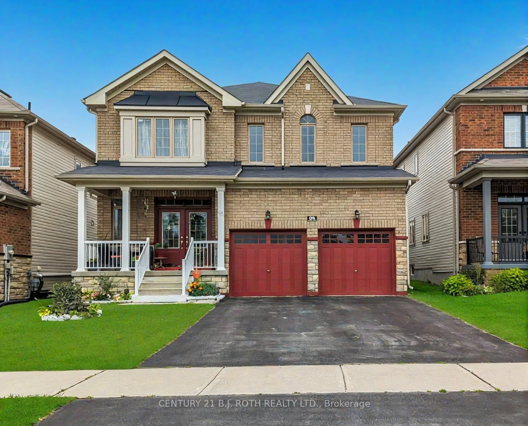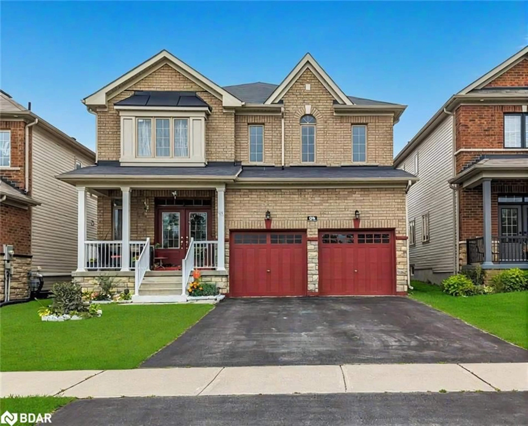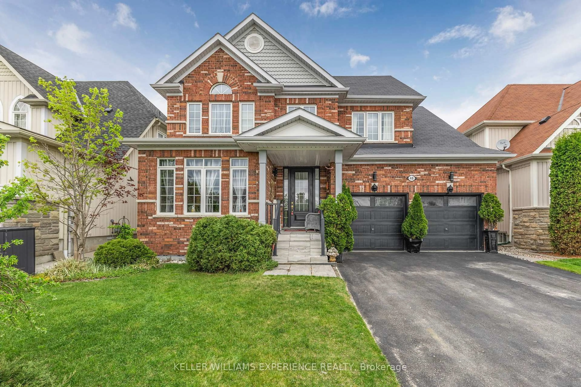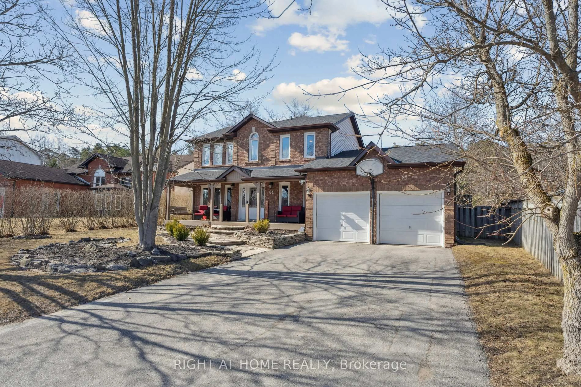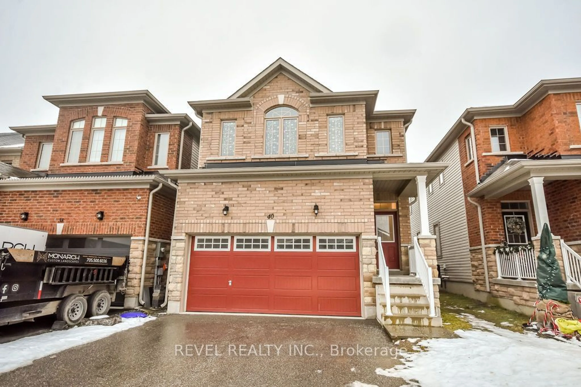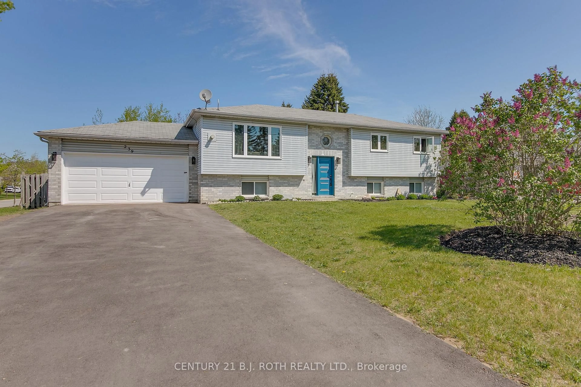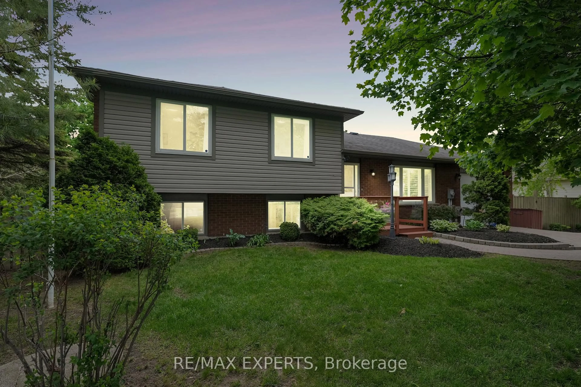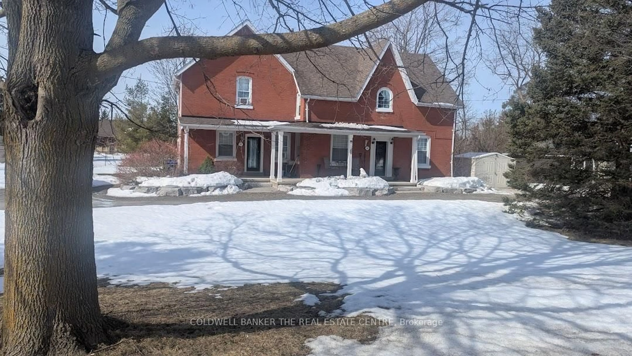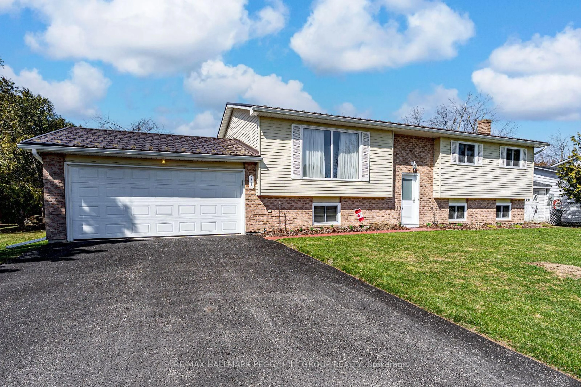99 Baycroft Blvd, Essa, Ontario L3W 0L9
Contact us about this property
Highlights
Estimated valueThis is the price Wahi expects this property to sell for.
The calculation is powered by our Instant Home Value Estimate, which uses current market and property price trends to estimate your home’s value with a 90% accuracy rate.Not available
Price/Sqft$449/sqft
Monthly cost
Open Calculator
Description
Built in 2023 and move-in ready, this beautiful 2,259 sq ft family home in Woodland Creeks offers the feel of a new build without the construction mess. The driveway and lawn are complete, so you can enjoy your home from day one. Over $50,000 in upgrades add style and function throughout.The main floor features a spacious foyer, formal dining/living room for entertaining, upgraded hardwood flooring, and stairs with modern pickets. Custom window coverings provide natural light while maintaining privacy. The open-concept family room with fireplace flows into the upgraded kitchen with breakfast eat-in area ideal for both casual meals and everyday family living.Nine-foot ceilings in areas enhance the feeling of space. The convenient garage-to-house entry includes storage, perfect for busy routines. Upstairs, you'll find four generous bedrooms, upgraded bathroom counters, and second-floor laundry. The primary suite features a walk-in closet and elegant ensuite with an upgraded soaker tub. A private second-story balcony is perfect for morning coffee or evening relaxation.The unfinished basement offers approx. 1,000 sq ft of additional space, ready for your custom finishes perfect for a future rec room, home office, gym, or guest area. Woodland Creeks is a new, family-friendly community in Angus, surrounded by nature and just minutes to amenities. Enjoy nearby hiking and biking trails, winding creeks, and small-town charm without giving up access to schools, shopping, and everyday essentials. Escape the city and settle into a home thats both peaceful and practical.
Property Details
Interior
Features
Main Floor
Kitchen
3.96 x 2.43Breakfast
3.96 x 2.74Family
3.96 x 4.35Dining
5.33 x 3.69Exterior
Features
Parking
Garage spaces 2
Garage type Attached
Other parking spaces 4
Total parking spaces 6
Property History
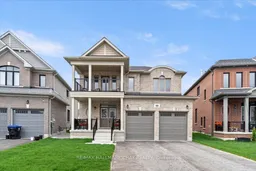 40
40
