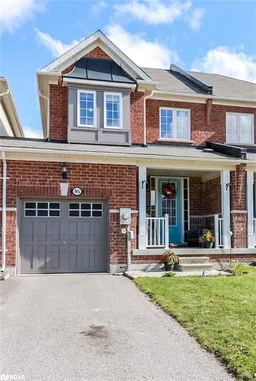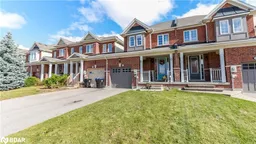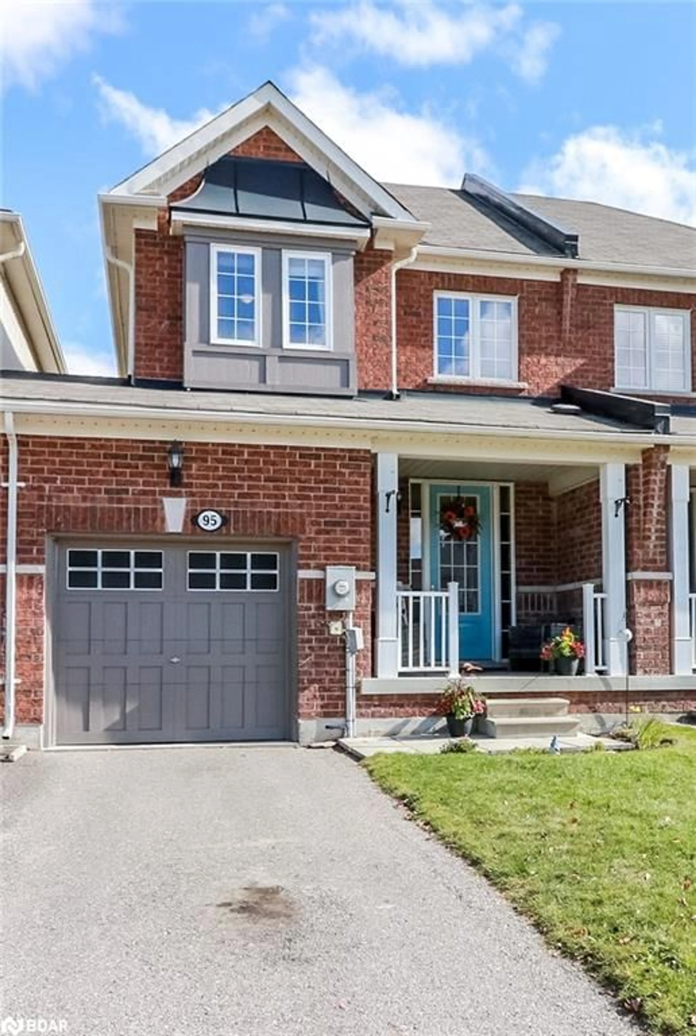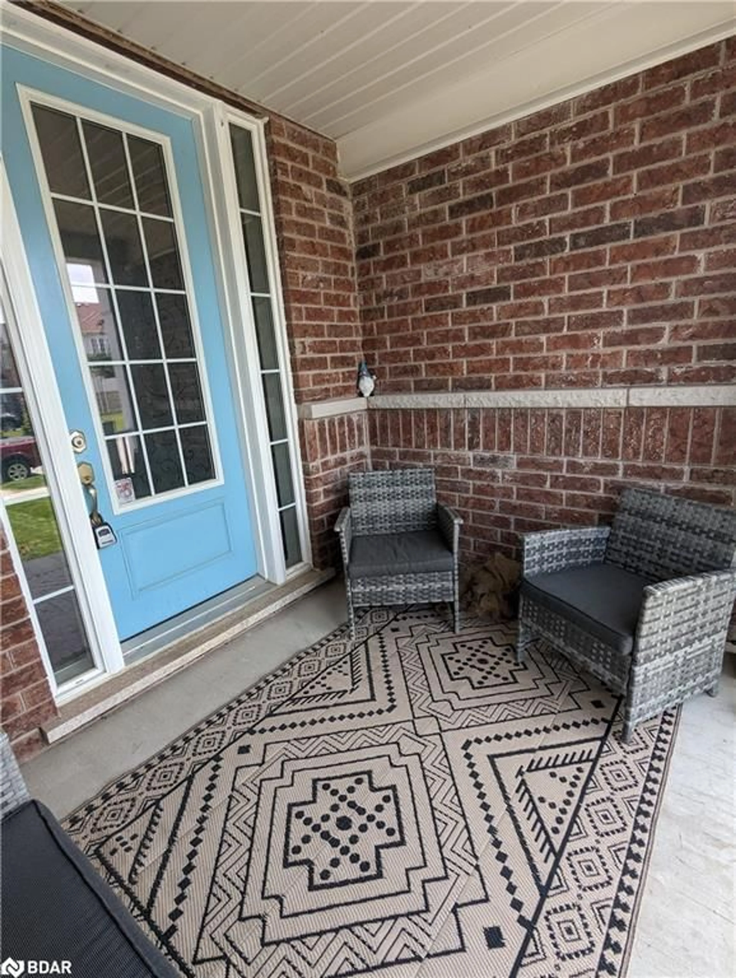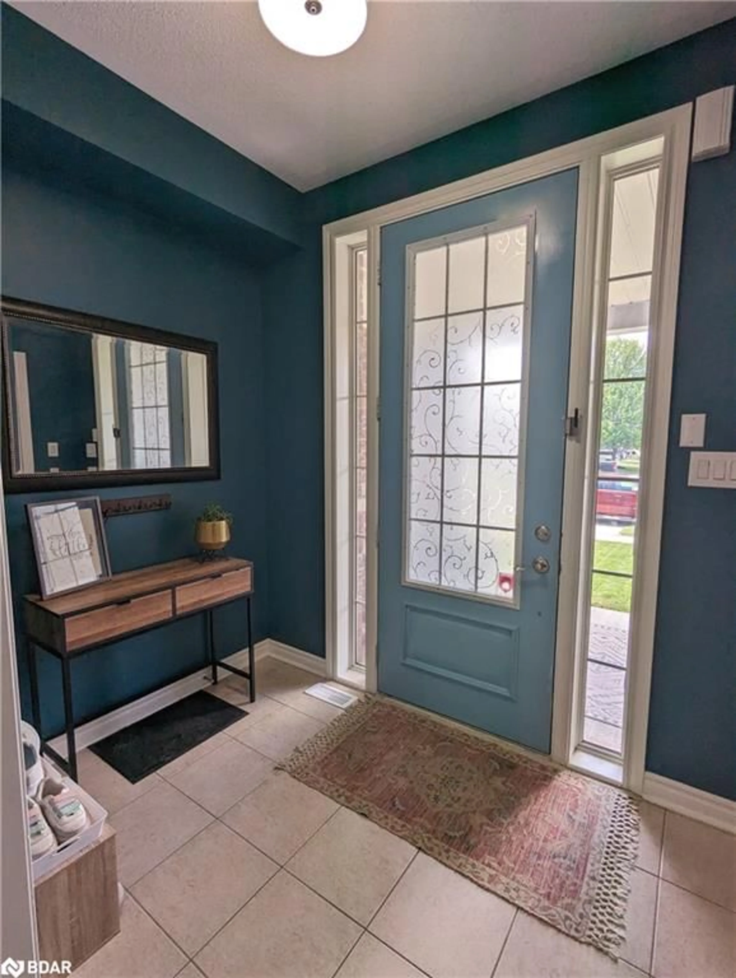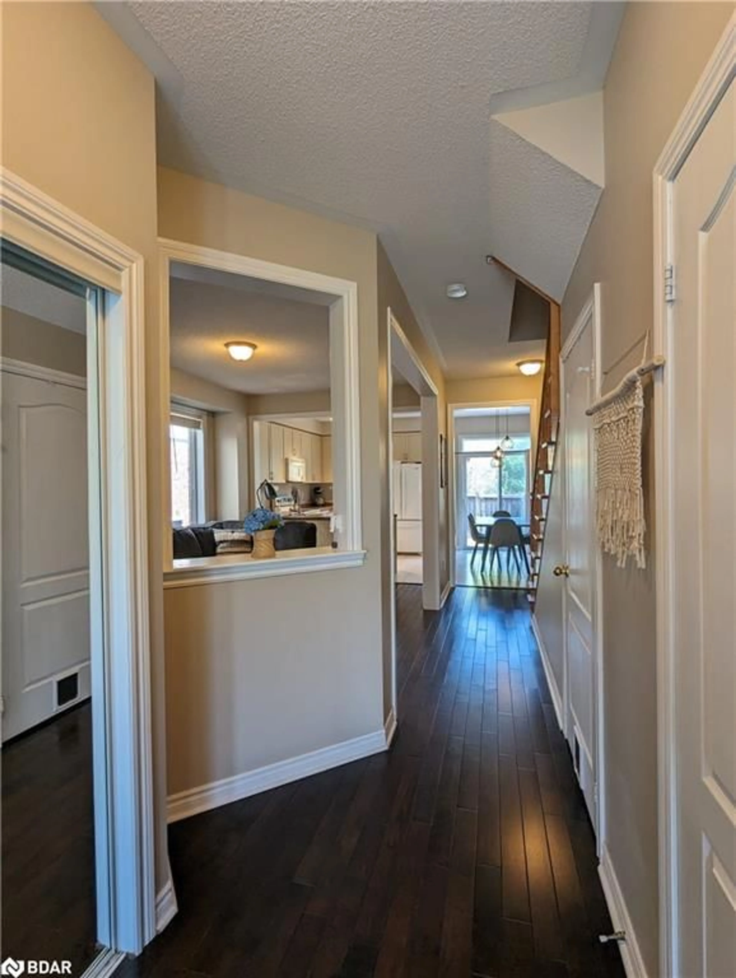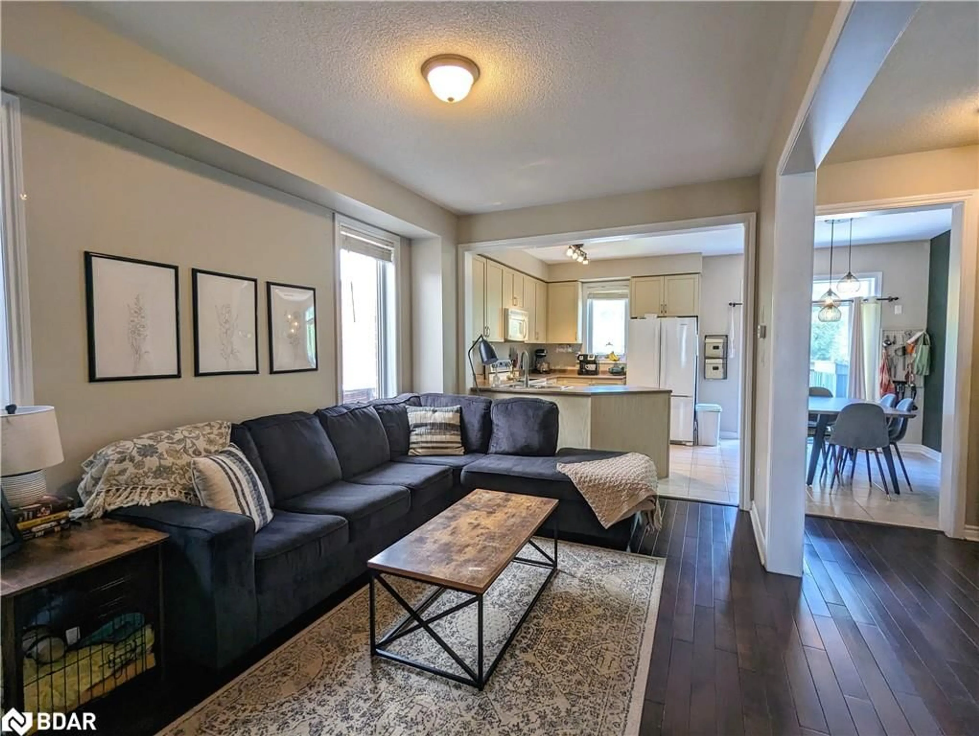95 Collier Cres, Angus, Ontario L0M 1B5
Contact us about this property
Highlights
Estimated ValueThis is the price Wahi expects this property to sell for.
The calculation is powered by our Instant Home Value Estimate, which uses current market and property price trends to estimate your home’s value with a 90% accuracy rate.Not available
Price/Sqft$423/sqft
Est. Mortgage$2,658/mo
Tax Amount (2024)$2,038/yr
Days On Market16 days
Total Days On MarketWahi shows you the total number of days a property has been on market, including days it's been off market then re-listed, as long as it's within 30 days of being off market.65 days
Description
PERFECT OPPORTUNITY TO GET INTO THE MARKET WITH THIS WONDERFUL TOWNHOME SITUATED ON A FAMILY FRIENDLY STREET. THIS 3 BEDROOM, 2 BATH TOWNHOME OFFERS JUST OVER 1400 SQUARE FEET OF FINISHED LIVING AREA. THE MAIN FLOOR OPEN FLOOR PLAN IS PERFECT FOR EVERYDAY LIVING AND ENTERTAINING. KITCHEN AND DINING AREA OVERLOOK THE LARGE LIVINGROOM COMPLETE WITH HARDWOOD FLOORING. LARGE FUNCTIONAL KITCHEN HAS PLENTY OF CUPBOARDS AND STORAGE. WALK OUT TO THE PRIVATE FULLY FENCED BACKYARD WITH NO REAR NEIGHBOURS. UPSTAIRS YOU WILL FIND 3 GENEROUS SIZE BEDROOMS ALONG WITH A FULL 4 PIECE BATH. THE LOWER LEVEL OFFERS A PROFESSIONALLY FINISHED REC ROOM PERFECT TO CREATE A FAMILY ROOM, HOME OFFICE OR GYM. ALL APPLIANCES ARE INCLUDED AND IN ADDITION THE ATTACHED GARAGE WITH INSIDE ENTRY IS VERY CONVENIENT. THERE IS ALSO A INGROUND SPRINKLER SYSTEM IN THE FRONT YARD.
Property Details
Interior
Features
Main Floor
Living Room
4.65 x 3.15Dining Room
3.23 x 2.29Kitchen
3.35 x 3.12Bathroom
2.13 x 1.022-Piece
Exterior
Features
Parking
Garage spaces 1
Garage type -
Other parking spaces 1
Total parking spaces 2
Property History
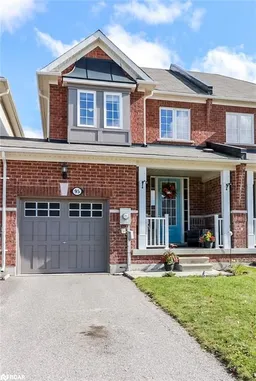 21
21