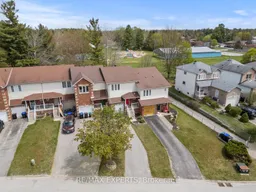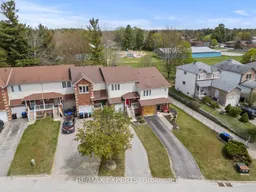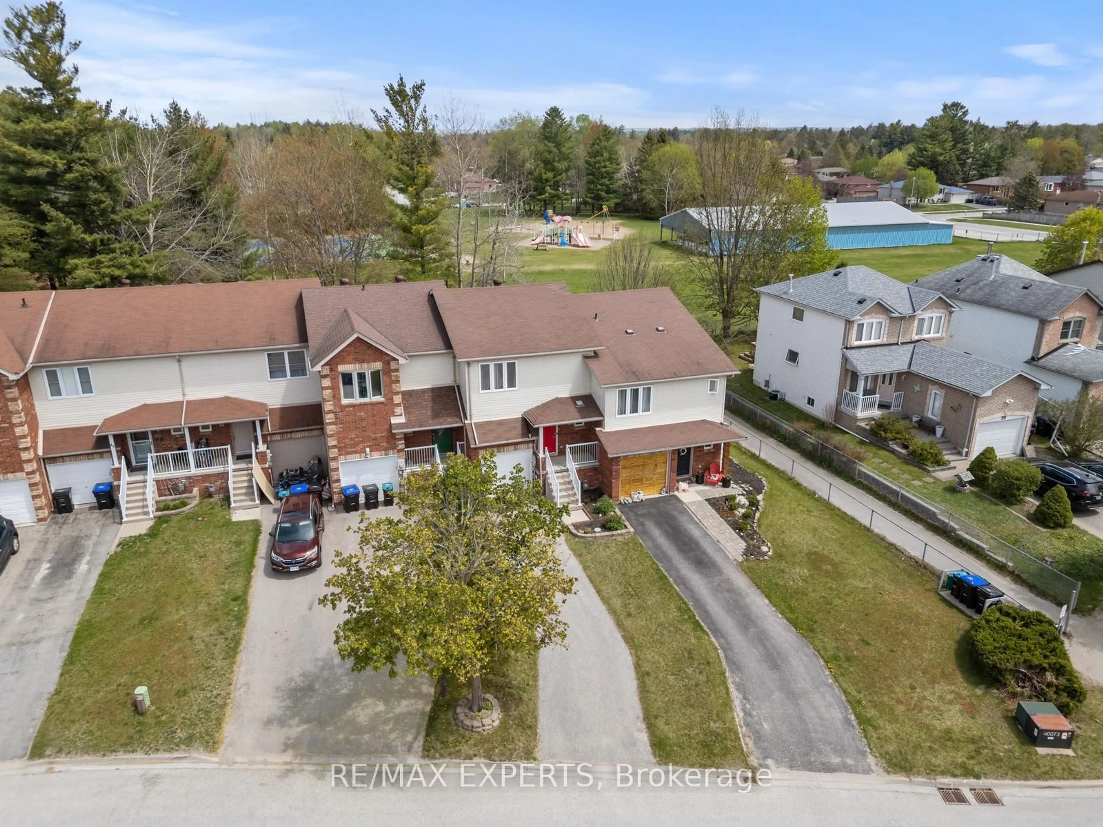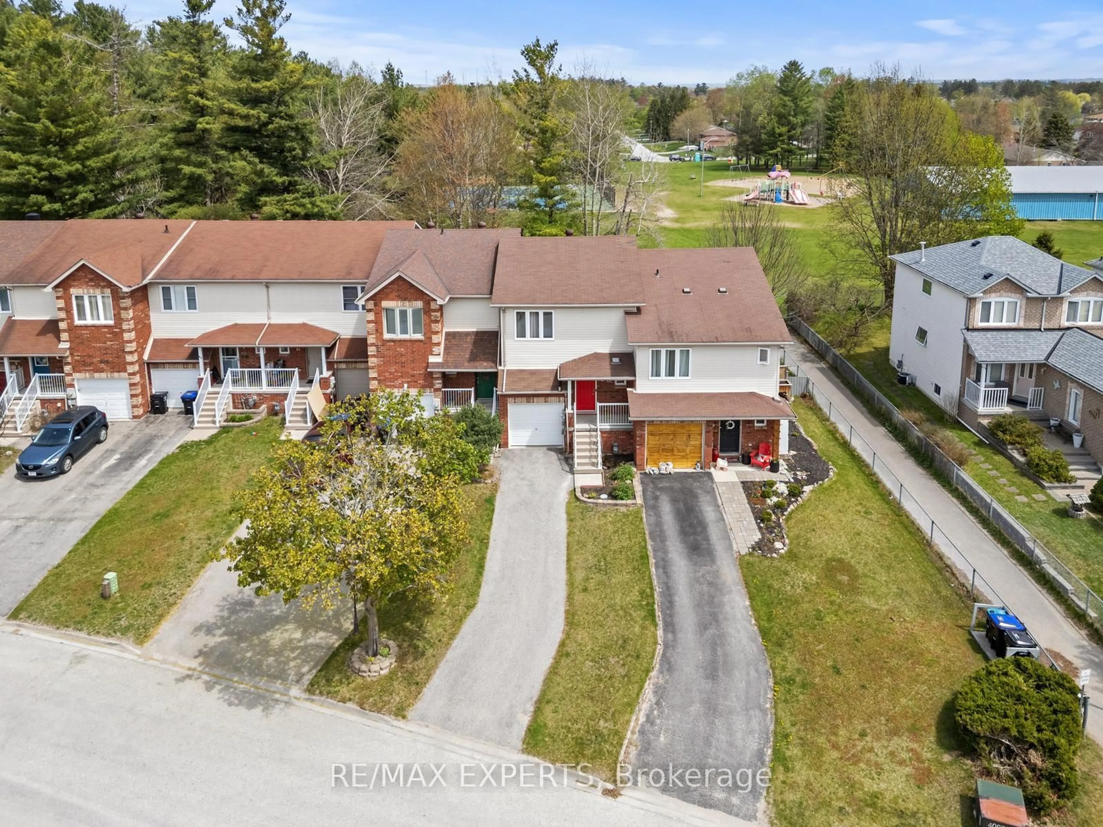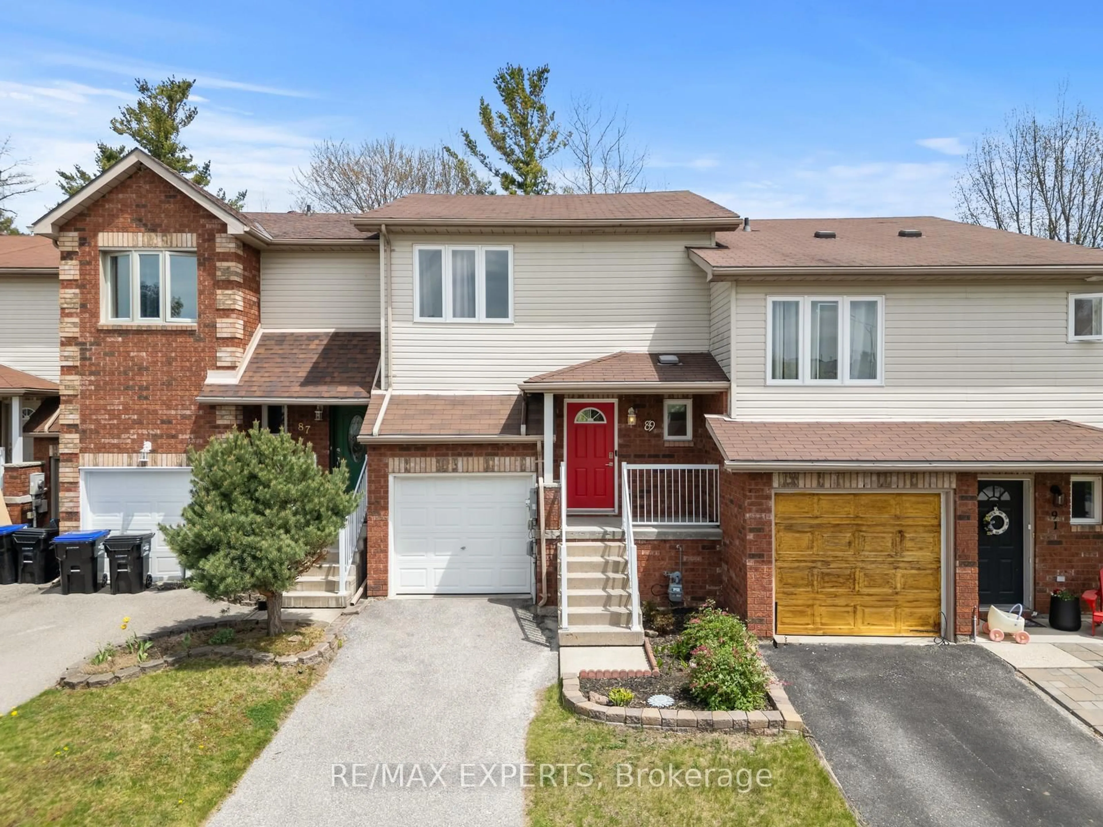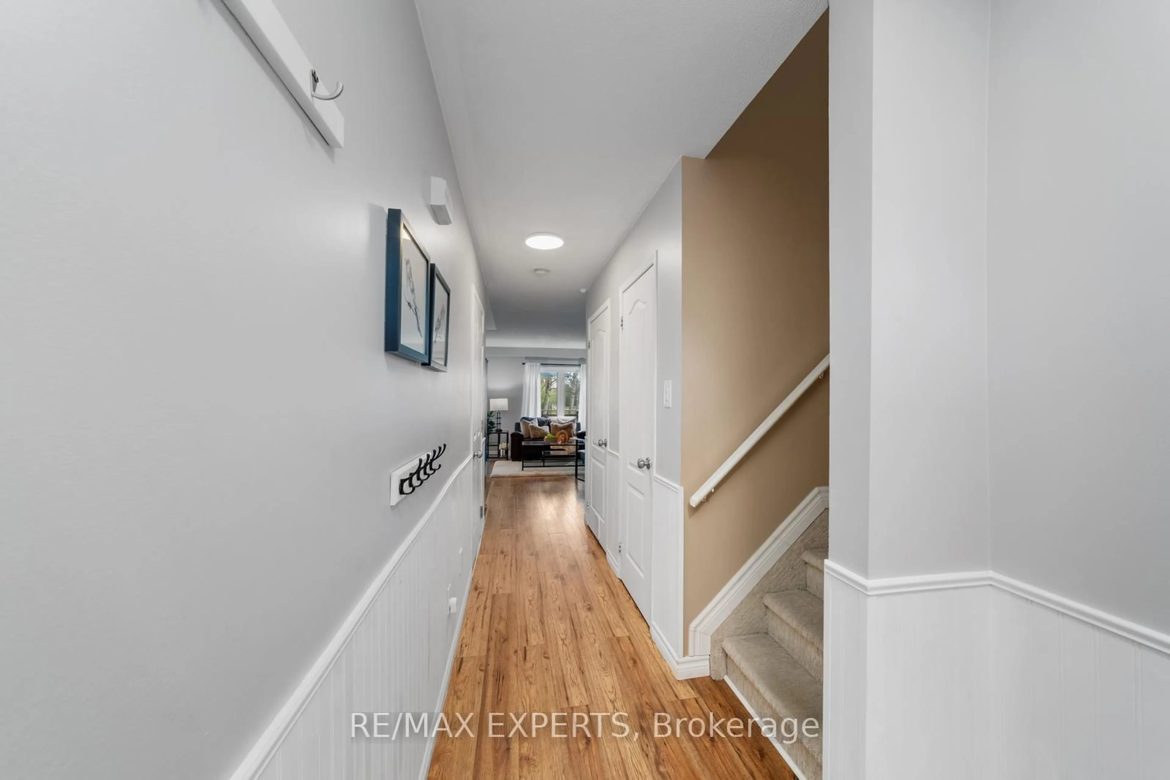89 Parkside Cres, Essa, Ontario L3W 0K9
Contact us about this property
Highlights
Estimated valueThis is the price Wahi expects this property to sell for.
The calculation is powered by our Instant Home Value Estimate, which uses current market and property price trends to estimate your home’s value with a 90% accuracy rate.Not available
Price/Sqft$472/sqft
Monthly cost
Open Calculator
Description
Welcome To 89 Parkside Crescent, Located On A Quiet Street In Angus! This Charming Freehold Townhouse Features 3 Bedrooms, 3 Bathrooms, And Offers 1,285 Sq Ft Above Grade (As Per iGuide Floor Plan), Plus A Partially Finished Basement. The Open-Concept Main Floor Includes A Kitchen With Pot Lights, A Double Sink And A Stylish Backsplash. From The Dining Area, Walk Out To A Multi-Level Deck With Views Of Glen Eton/Wildflower Park And A Fully Fenced Backyard. Backing Directly Onto The Park, The Backyard Has A Gate For Direct Access To Green Space, Perfect For Morning Walks, Kids' Playtime, Or Simply Relaxing With Nature At Your Doorstep. On The Second Floor, You Will Find A 5-Piece Bathroom And 3 Bedrooms. The Primary Bedroom Offers Large Windows, A Ceiling Fan, And His & Her Closets. Additional Features Include A One-Car Garage With An Elevated Storage Area And Direct Entry Into The Home. This Home Is Just Minutes From Local Schools, Grocery Stores, Banks, Parks, Retail, And More. Don't Miss The Opportunity To Make This Lovely Home Yours! New Furnace Installed (2024) & Recently Installed Garage Door Opener.
Property Details
Interior
Features
Main Floor
Kitchen
2.81 x 2.47Pot Lights / Double Sink / Backsplash
Living
5.31 x 3.01Window / Combined W/Dining / O/Looks Backyard
Dining
2.84 x 2.81W/O To Deck / Combined W/Living / Sliding Doors
Exterior
Features
Parking
Garage spaces 1
Garage type Built-In
Other parking spaces 3
Total parking spaces 4
Property History
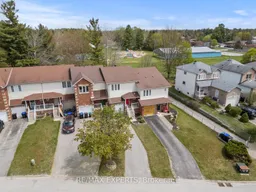 26
26