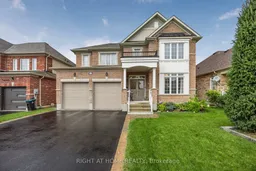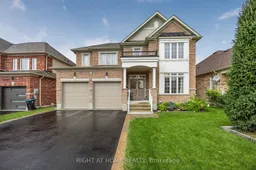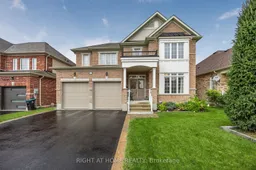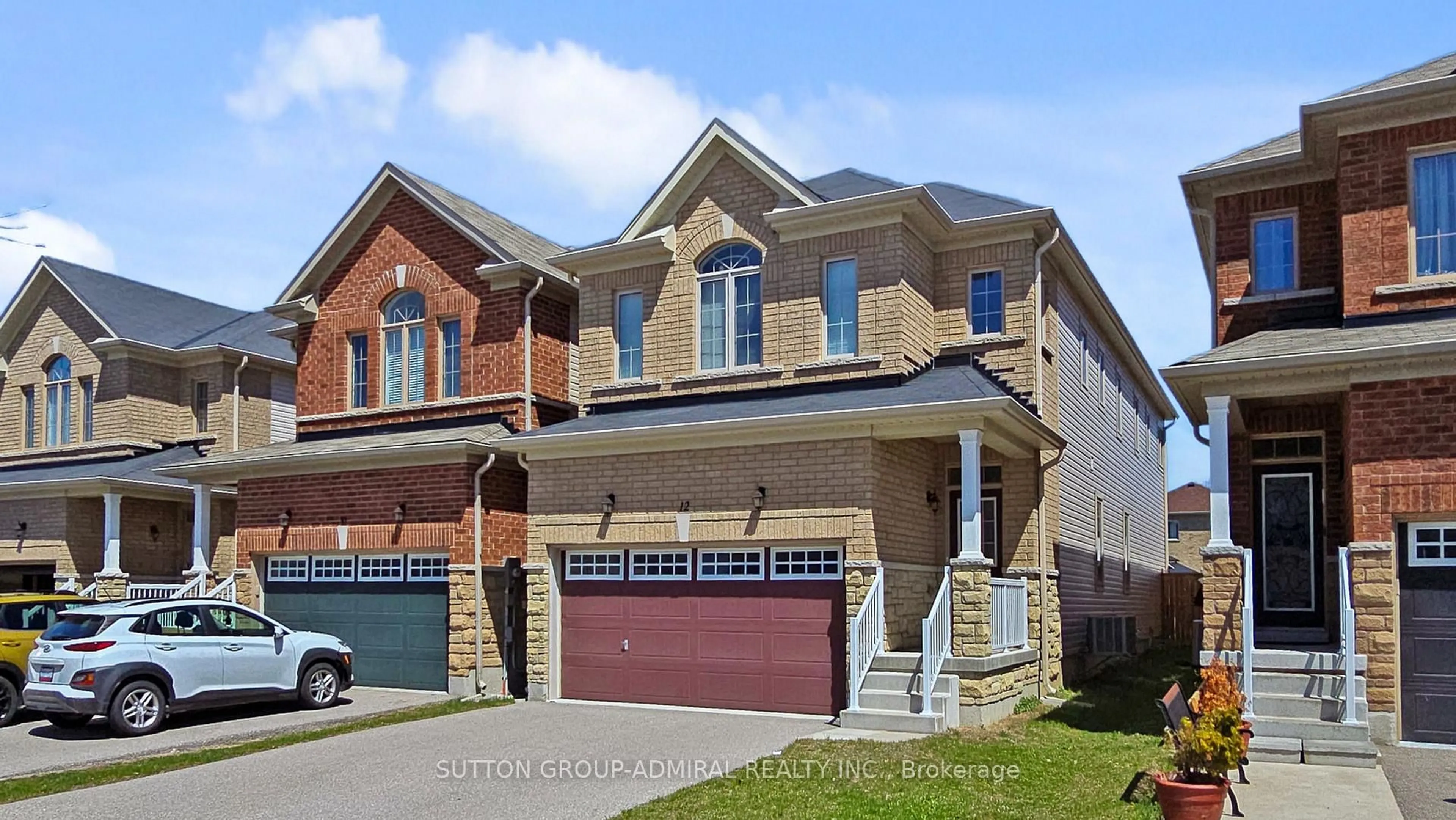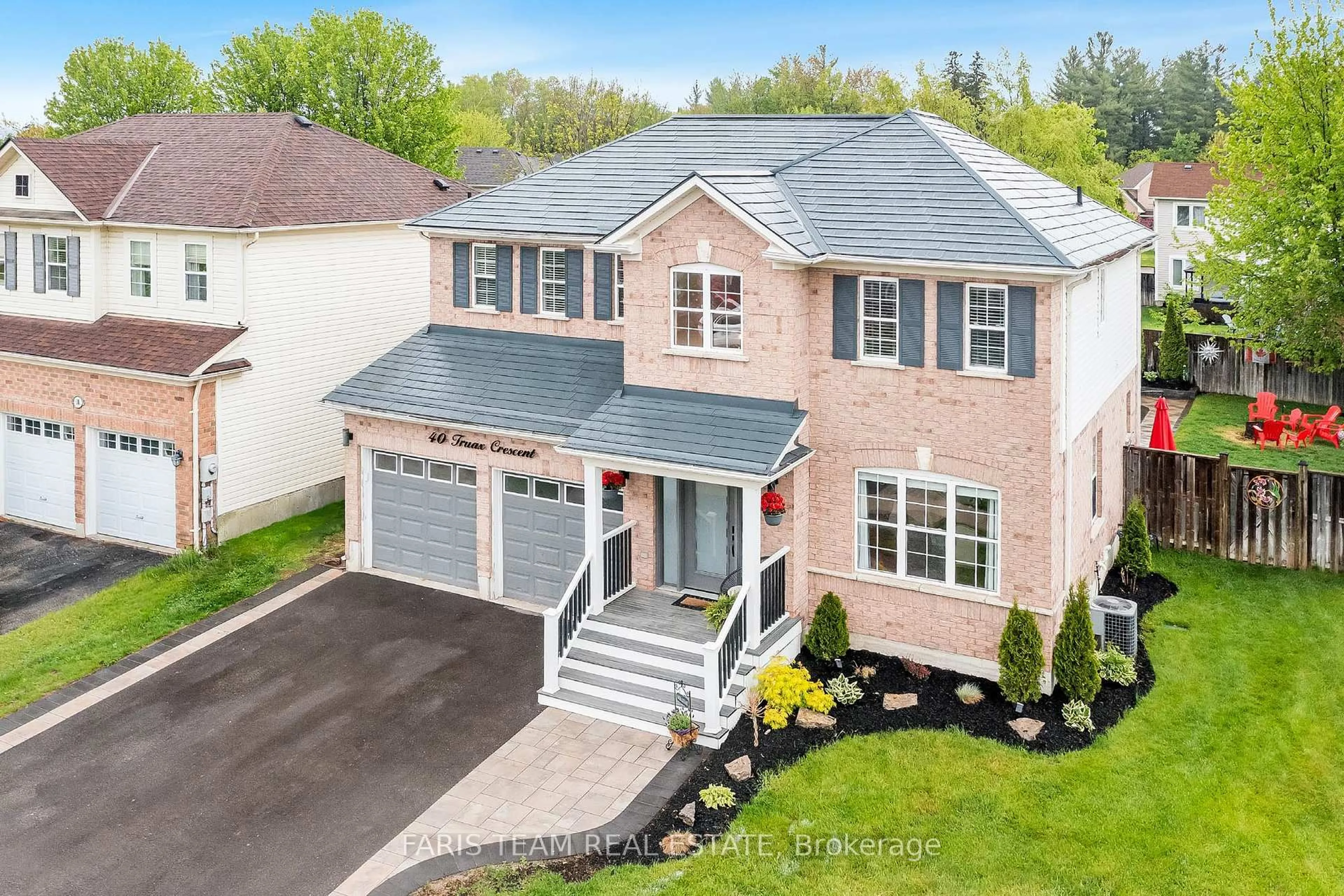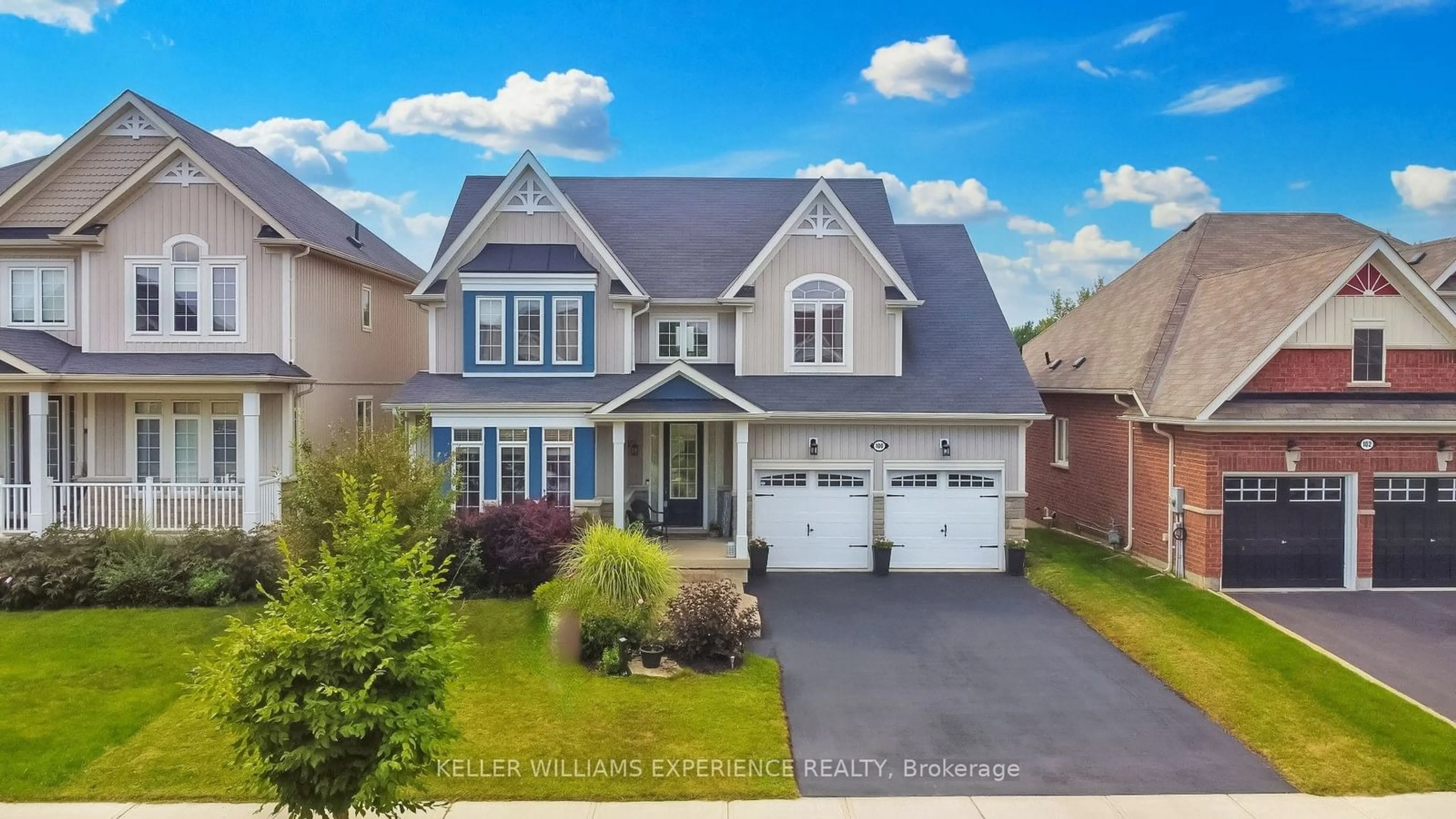Stunning Large Fully Finished Home in Prime Neighborhood.With over 4200sq ft finished you can discover your dream home in a beautiful neighborhood! This spacious residence features 4 Large bedrooms upstairs and 2 generously sized bedrooms on lower level ideal with large windows and high ceilings on both floors making it feel welcoming and cozy.5 Bathrooms including a luxurious primary ensuite and a convenient Jack and Jill bath with one more bathroom finishing out the top floor. 3-Car Tandem Garage gives you the room to park out of the cold winters with ample space for vehicles and storage. Newer garage doors replaced just 2 years ago for added convenience.Generac Generator will give you peace of mind during power outages and an irrigation system to keep your yard lush and green with ease.Large windows at the back of the home overlooking the pond that allows you to enjoy picturesque views and natural light.No rear neighbors for added privacy and tranquility.Don't miss this incredible opportunity for a home that allows for a large family and entertaining! Recent upgrades include the beautiful new flooring on the main level and a composite deck off the kitchen. Schedule a viewing today!
Inclusions: Refrigerator,Gas Stove,Dishwasher,Washer,Dryer,Water Softener
