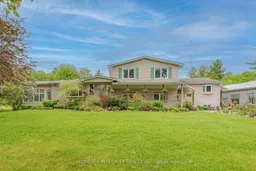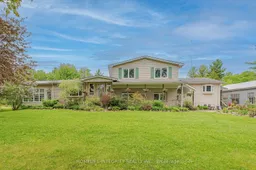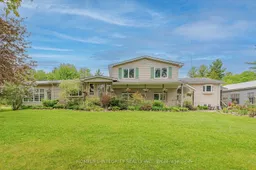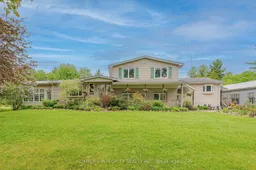HOUSE WITH IN-LAW SUITE on 17.48 Acres with Pond and Endless Potential! This is your opportunity to own a spacious property with TWO homes, set on a beautiful 17.48-acre lot with a serene pond, private walking trails, and ample outdoor space for recreation and gardening. Located near Angus, Alliston, and Barrie, this property offers the perfect blend of privacy and convenience. MAIN HOUSE (4 Level Sidesplit): 3+1 bedrooms, bright sunroom, office, large walk-out family room with cozy wood-burning fireplace, 2 full bathrooms, unfinished basement featuring laundry, cold cellar, and ample storage space. IN LAW SUITE (Raised Bungalow): 1+1 bedrooms, 1.5+1 bathrooms, 1+1 kitchens, main floor laundry, spacious living room with walk-out to porch and wood-burning fireplace, basement family room with propane fireplace. Potential in-law suite in the basement. Additional Features: Large workshop/garage with separate electrical panel, Managed Forest Tax Incentive Program in place (helping you save on property taxes!), private outdoor sitting areas, wildlife, and lush gardens. Lots of space for recreational activities and more! A2 Zoning. If you're seeking a peaceful retreat with the opportunity for income potential, this property is the perfect fit. Don't miss your chance to own this incredible piece of land with everything you need to create your dream property!
Inclusions: Fridge x2, Stovex2, dishwasherx2, mini fridge, Built-in Microwavex2, washer, dryer, stackable washer/dryer, Reverse osmosis, water softenerx2, Uv Light, central vacuum and accessories, all electrical fixtures, window coverings







