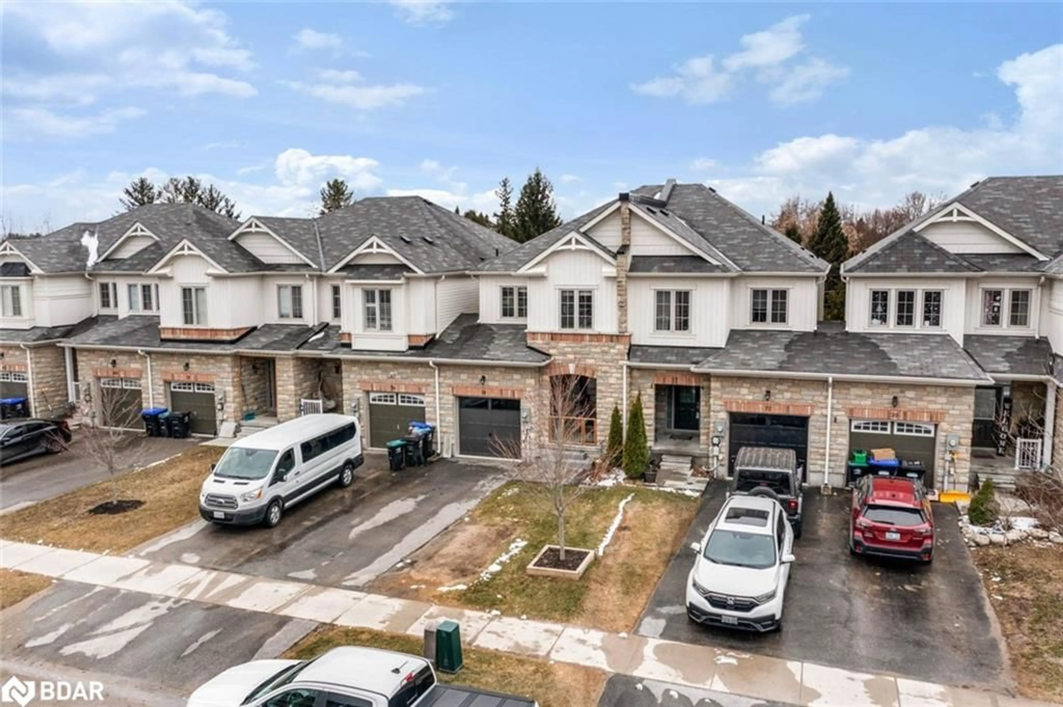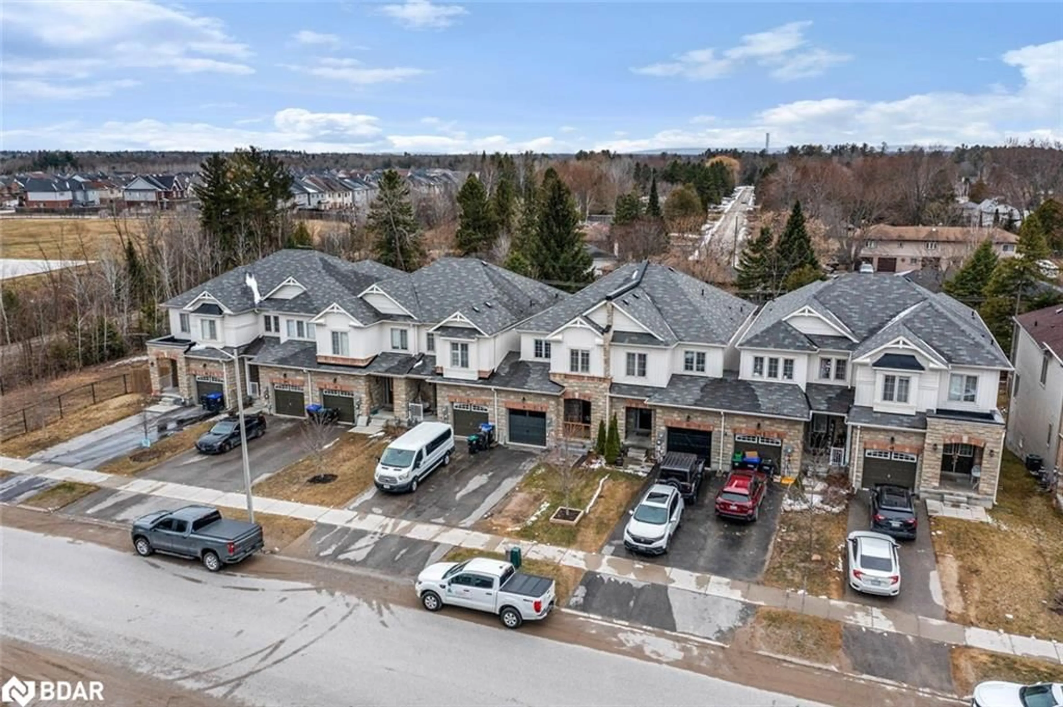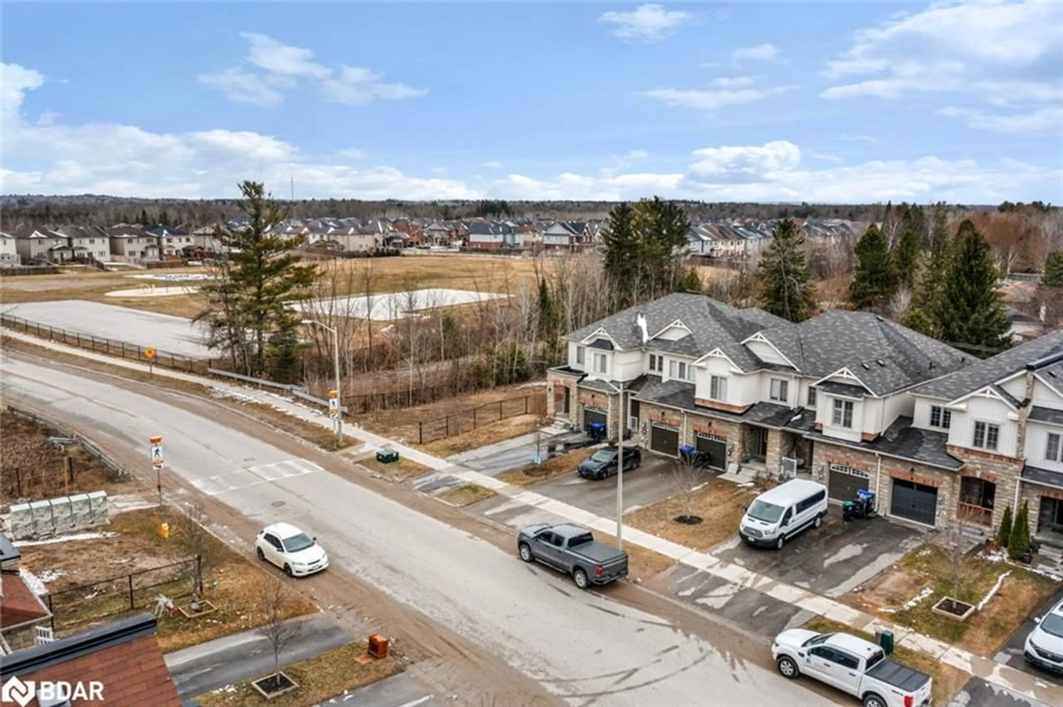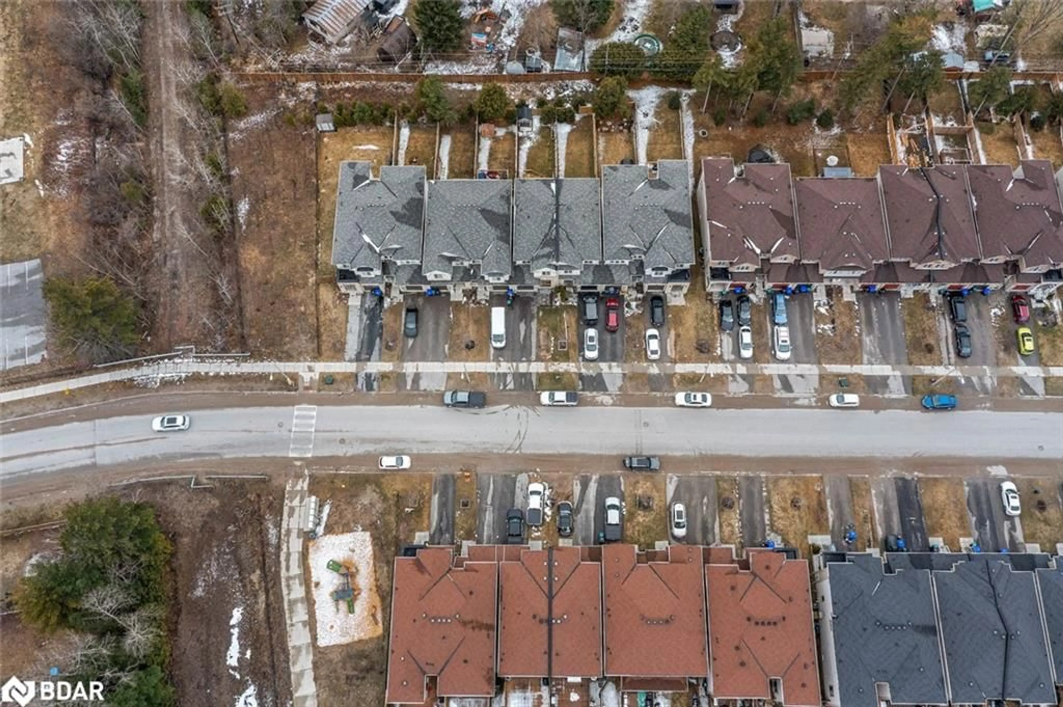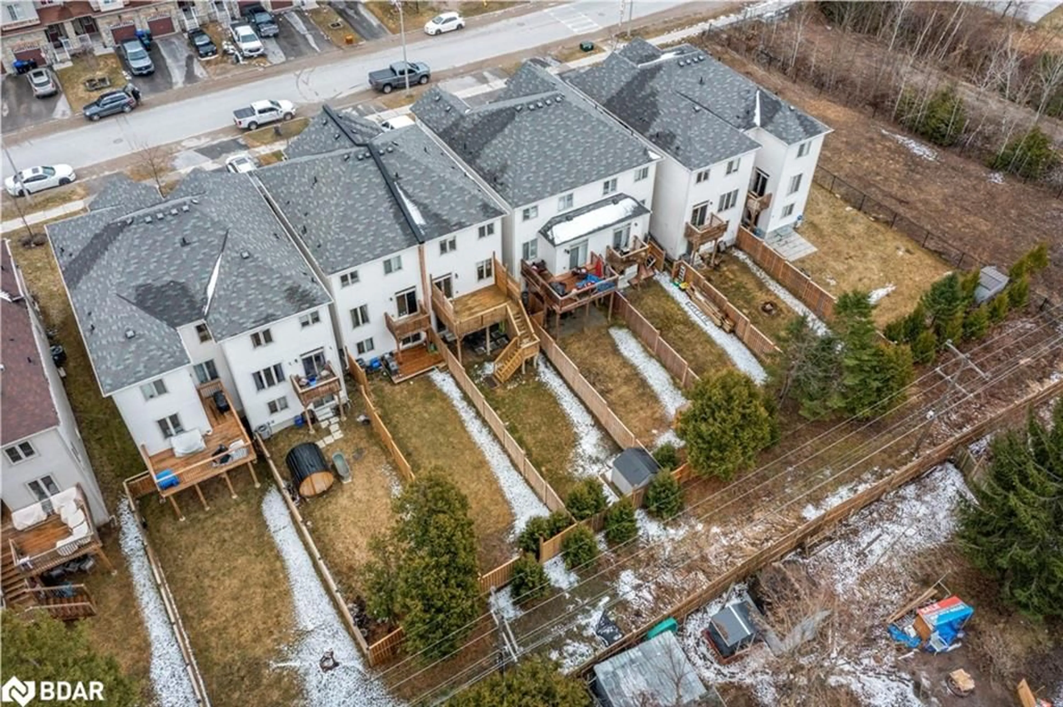74 Greenwood Dr, Angus, Ontario L0M 1B4
Contact us about this property
Highlights
Estimated ValueThis is the price Wahi expects this property to sell for.
The calculation is powered by our Instant Home Value Estimate, which uses current market and property price trends to estimate your home’s value with a 90% accuracy rate.Not available
Price/Sqft$478/sqft
Est. Mortgage$3,049/mo
Tax Amount (2024)$2,455/yr
Days On Market5 days
Description
This quality 3-bedroom, 2.5-bathroom townhouse offers 1,484 sq. ft. of stylish and comfortable living space with fantastic curb appeal. Nestled in a family-oriented neighborhood, it sits on a fully fenced premium extra-deep lot extending 165 feet. Step through the front door and into a bright, open-concept layout with soaring 9-ft ceilings and sleek dark laminate and ceramic flooring. The main floor boasts a modern eat-in kitchen with ample cabinetry and counter space, a spacious living and dining area with a walk-out to an elevated 11ft x 17ft deck, and a convenient 2-piece washroom. Internal access to the single-car garage adds to the home's functionality. Upstairs, the generous primary bedroom features a walk-in closet and a 4-piece ensuite. Two additional bedrooms, a 4-piece family bathroom, and a conveniently located laundry room complete the second floor. The finished walk-out basement provides a huge recreational or family room with patio doors leading to a large patio, plus an additional 2-piece washroom. Conveniently located within walking distance to parks, schools, and public transportation, this home offers an easy commute to Barrie and Alliston, with Base Borden just a short drive away.
Property Details
Interior
Features
Main Floor
Kitchen
2.54 x 2.46Breakfast Room
3.05 x 2.59Living Room/Dining Room
5.51 x 3.05Bathroom
2-Piece
Exterior
Features
Parking
Garage spaces -
Garage type -
Total parking spaces 2
Property History
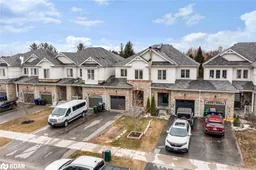 37
37
