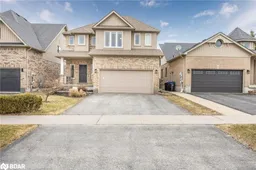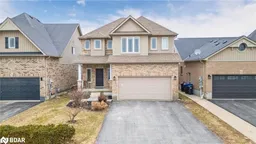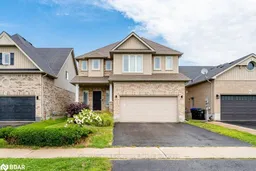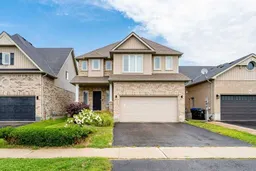Welcome to 68 Mike Hart Drive, located in a sought-after, family-friendly neighbourhood in Angus. This beautifully maintained brick 2-storey home offers curb appeal, comfort, and space for the whole family. Step inside to a large, welcoming foyer that opens into a bright and airy main living area. The open-concept layout is perfect for entertaining and family life, featuring a spacious kitchen with stainless steel appliances, walk-in pantry, and an oversized island. The breakfast room overlooks the backyard oasis, while the cozy living room is complete with a gas fireplace for year-round comfort. A convenient main floor powder room completes this level.
Upstairs, you’ll find a generous primary suite with a walk-in closet and a luxurious ensuite featuring a soaker tub and double vanity. Two additional bedrooms share a full bath, and the upper-level laundry adds ultimate convenience.
The fully finished basement offers incredible versatility, featuring a large rec room—ideal for movie nights or a kids’ playroom—plus an additional bedroom, 3-piece bath, and a dedicated office space.
The backyard is the ultimate summer retreat with an in-ground pool surrounded by hardscaping and backing onto a park—no rear neighbours for added privacy.
Don’t miss this opportunity to own a turn-key home in one of Angus’s most desirable communities!
Inclusions: Dishwasher,Dryer,Refrigerator,Stove,Washer
 45
45





