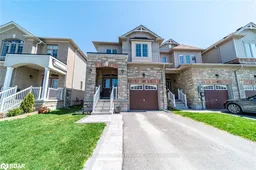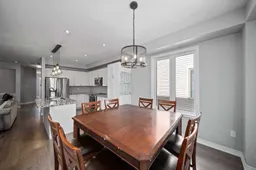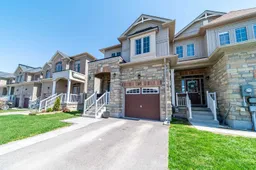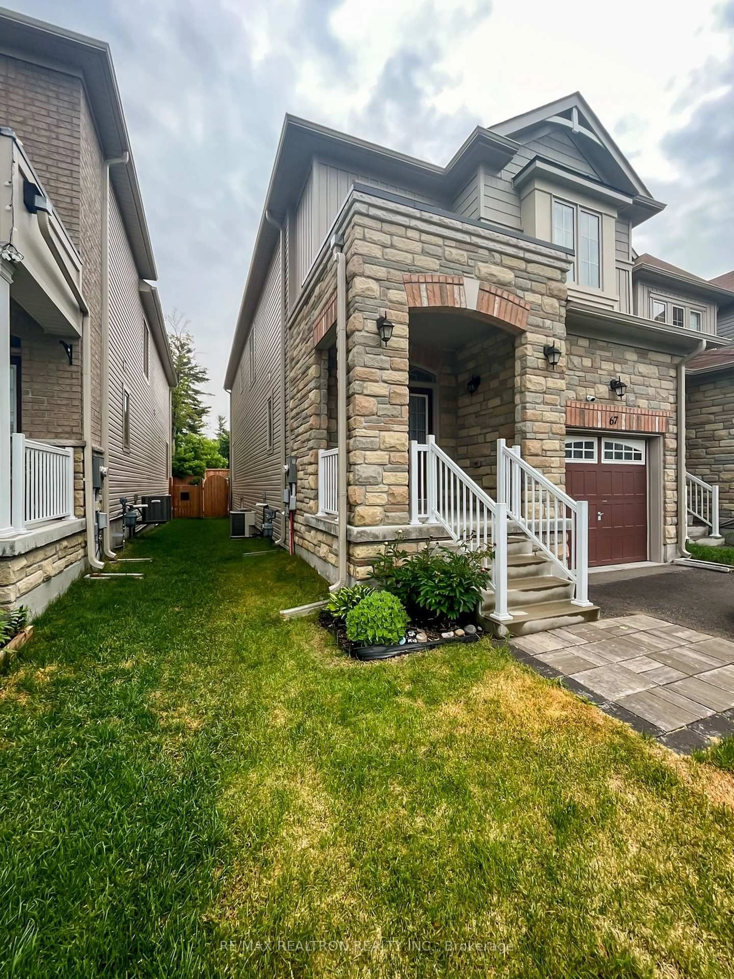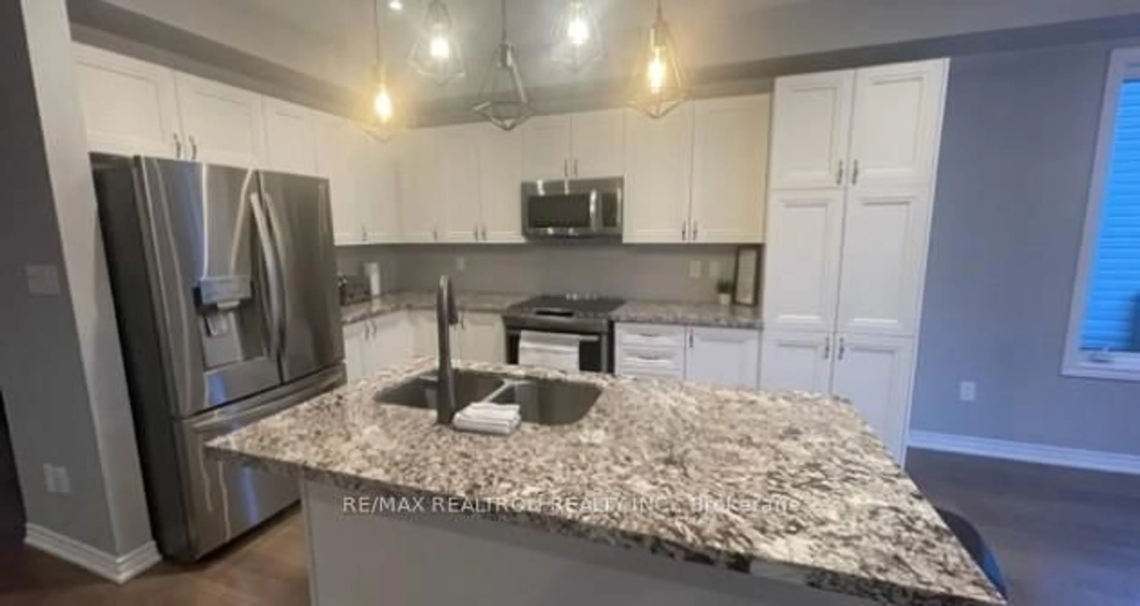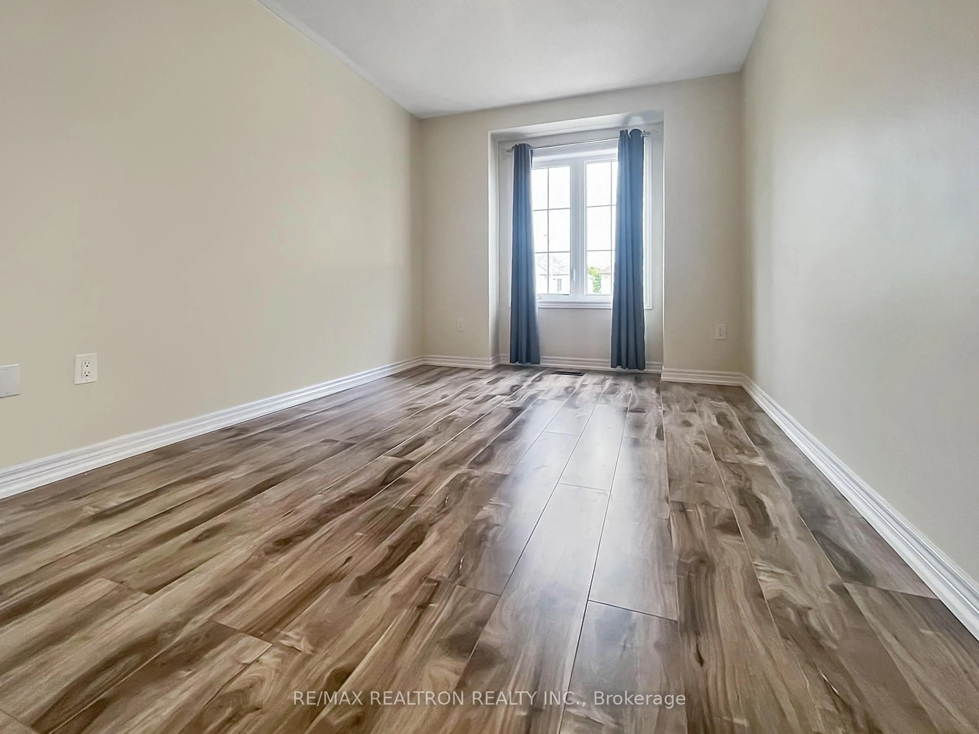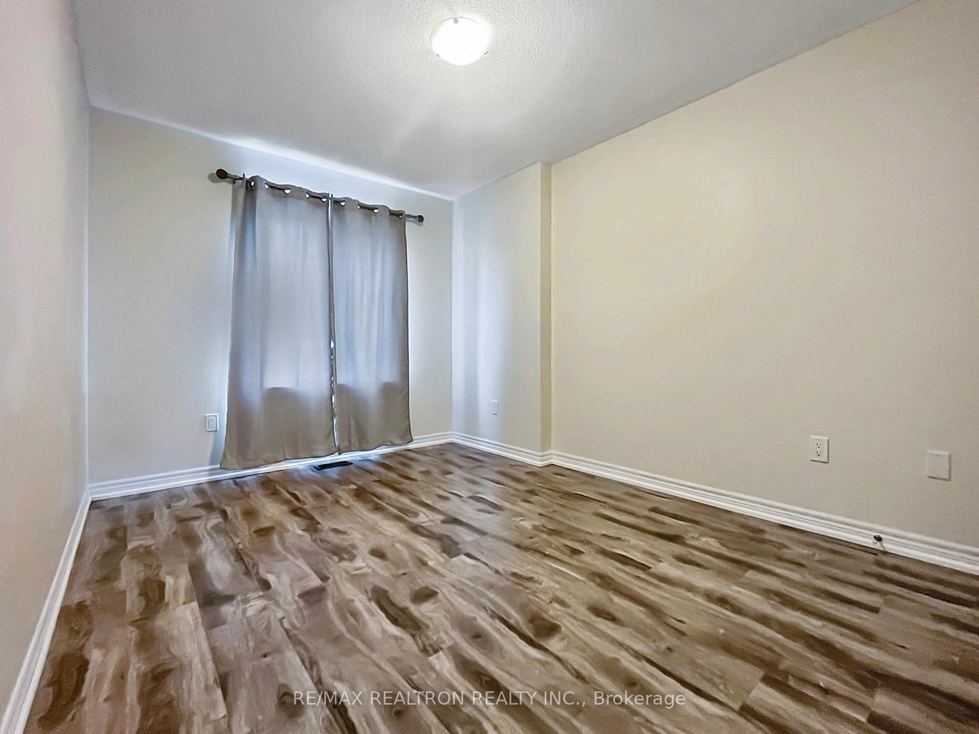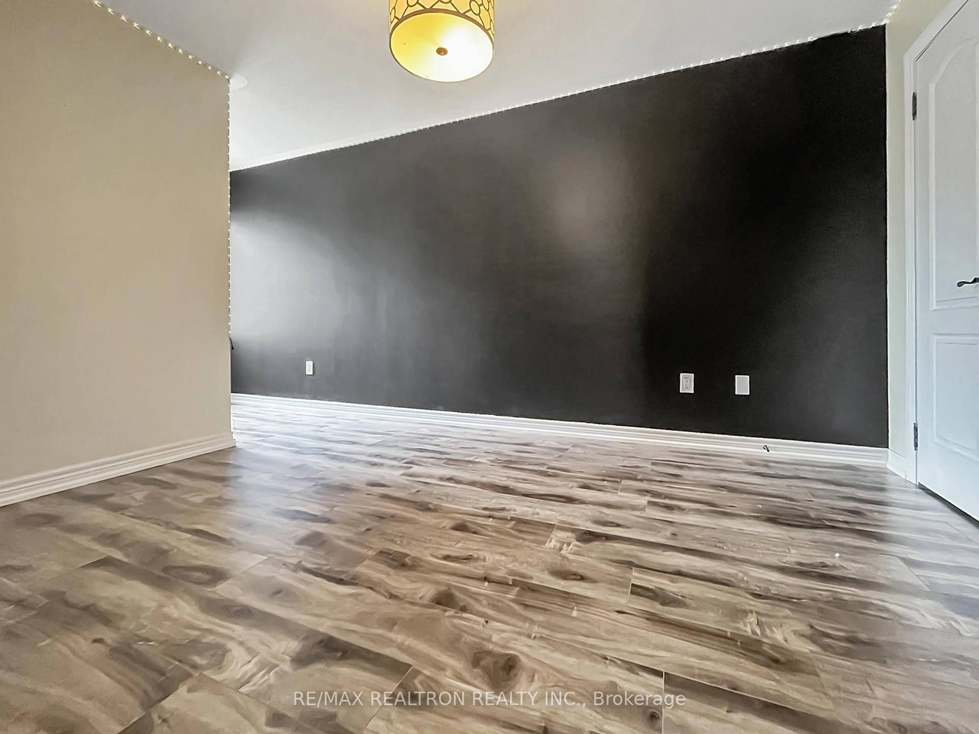67 Greenwood Dr, Essa, Ontario L0M 1B5
Contact us about this property
Highlights
Estimated valueThis is the price Wahi expects this property to sell for.
The calculation is powered by our Instant Home Value Estimate, which uses current market and property price trends to estimate your home’s value with a 90% accuracy rate.Not available
Price/Sqft$437/sqft
Monthly cost
Open Calculator
Description
This gorgeous 2018 townhome in Angus is perfect for families!. It's in a super friendly neighborhood and close to everything you need: golf, schools, shops, restaurants, parks, and even the Nottawasaga River Trail. You'll love the great curb appeal with its attached garage and private driveway. Inside, it's bright and open with laminate floors and pot lights. The kitchen is awesome, featuring a big island and stainless steel appliances, and the dining area walks right out to the backyard. Speaking of which, the backyard is fully fenced with a patio, deck, shed and sprinklers, - ready for summer fun! Plus, there's a laundry upstairs (huge convenience!), and the basement is unfinished, so you've got lots of potential to make it your own.
Property Details
Interior
Features
2nd Floor
4th Br
2.84 x 5.49Laminate / Closet
Primary
4.72 x 3.35Laminate / Closet / 3 Pc Ensuite
2nd Br
2.82 x 3.68Laminate / Closet
3rd Br
4.47 x 2.79Laminate / Closet
Exterior
Features
Parking
Garage spaces 1
Garage type Attached
Other parking spaces 2
Total parking spaces 3
Property History
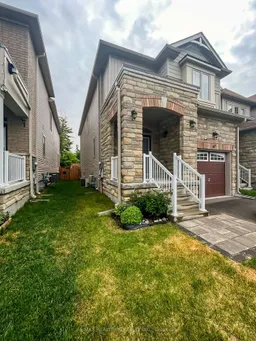 13
13