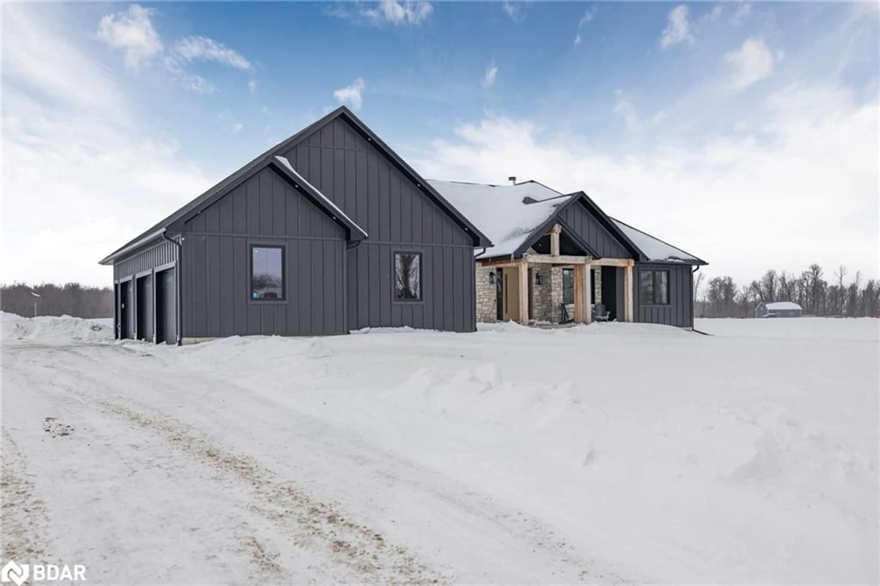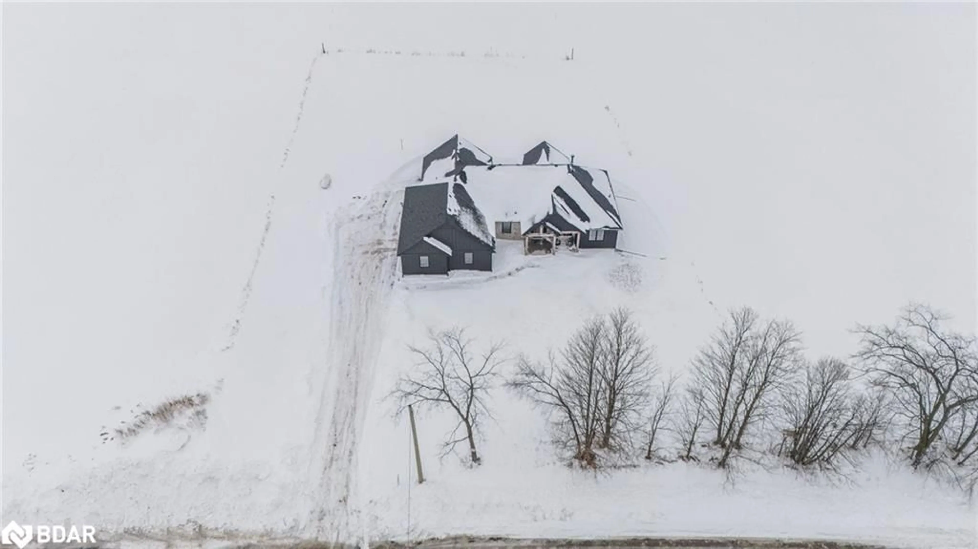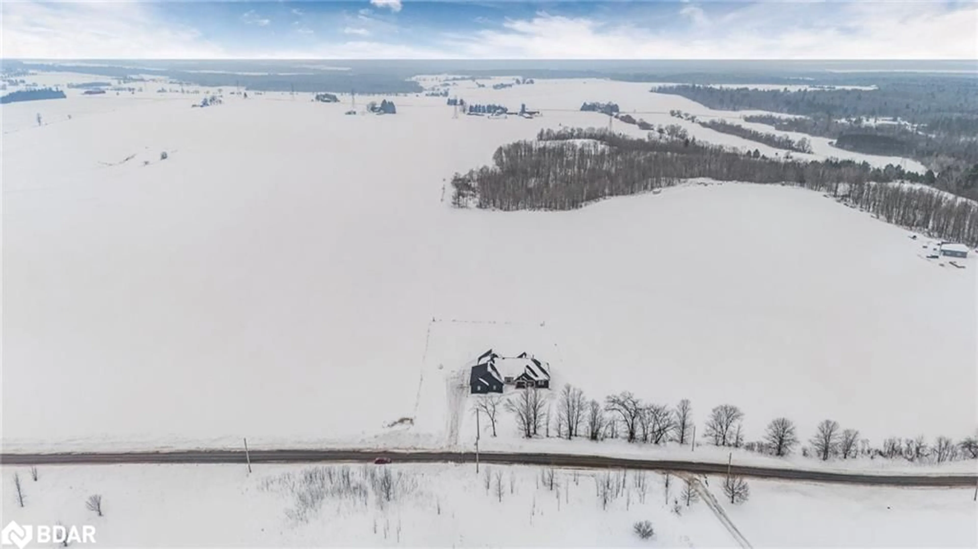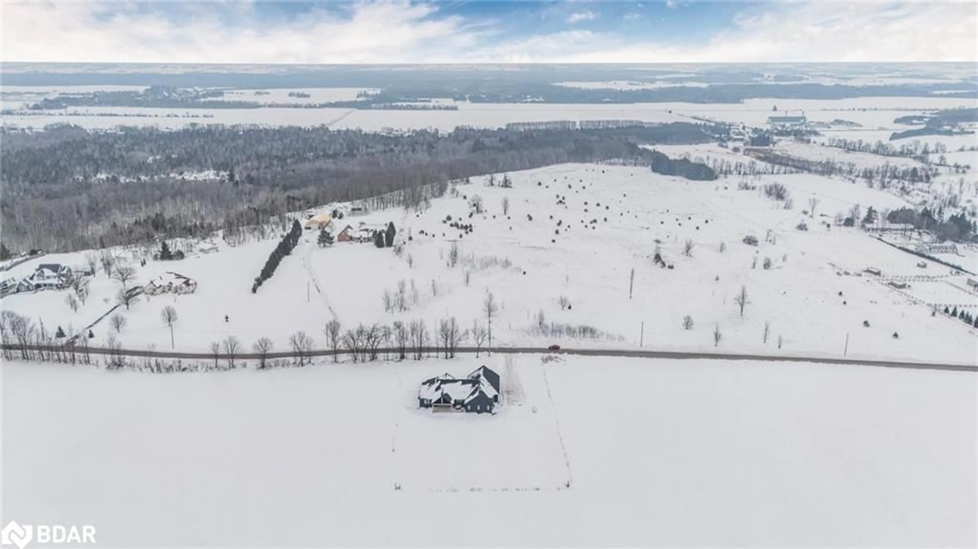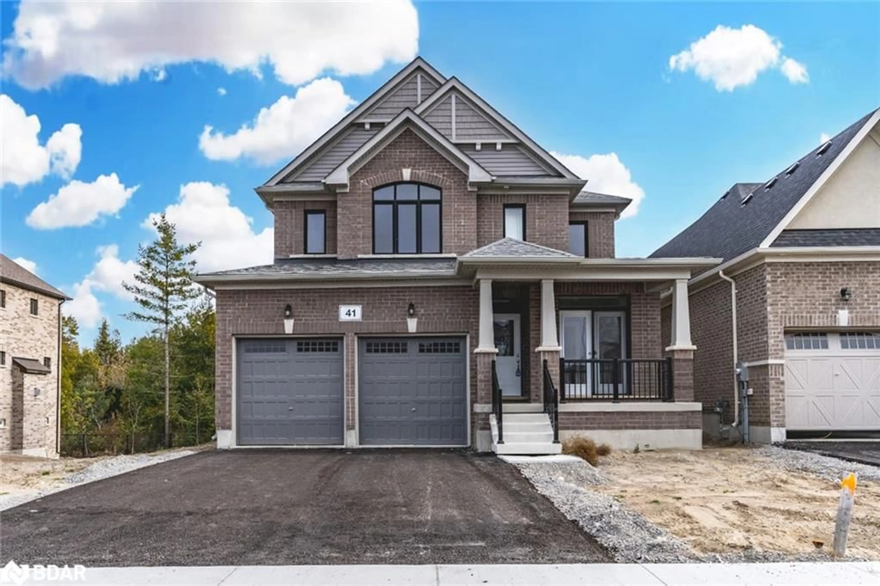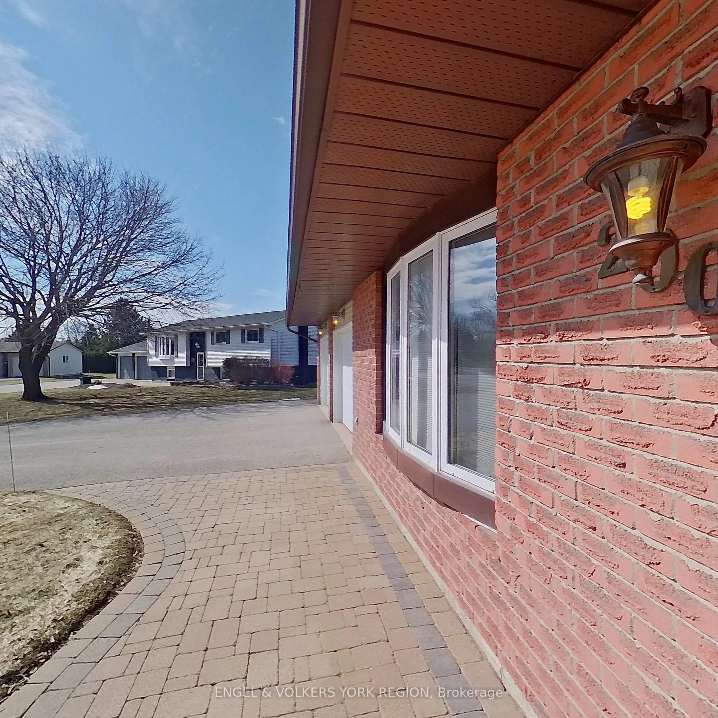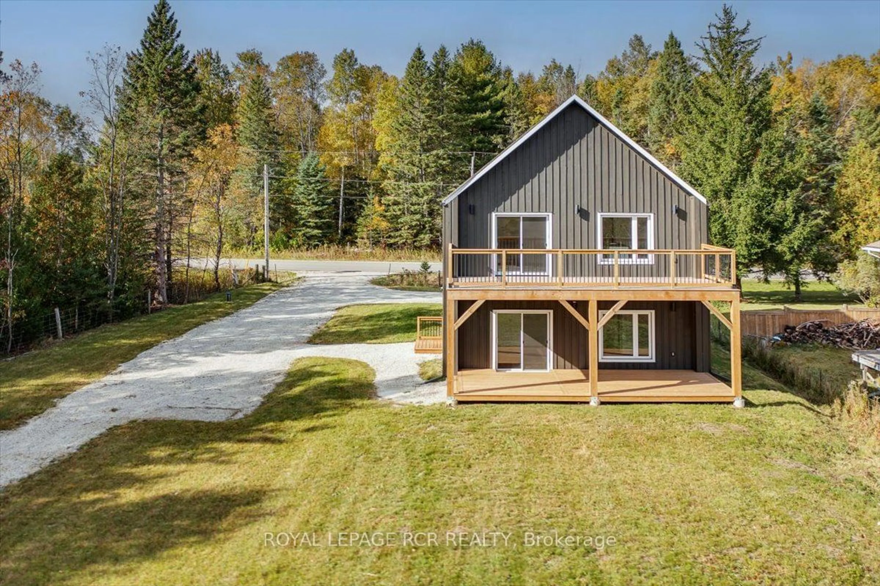6576 3rd Line Line, Essa, Ontario L9R 1V2
Contact us about this property
Highlights
Estimated ValueThis is the price Wahi expects this property to sell for.
The calculation is powered by our Instant Home Value Estimate, which uses current market and property price trends to estimate your home’s value with a 90% accuracy rate.Not available
Price/Sqft$714/sqft
Est. Mortgage$7,623/mo
Tax Amount (2024)$6,333/yr
Days On Market36 days
Description
Just over a year perfect 3 Bedroom & 2.5 Bathroom Bungalow * Private Line Road * Rare Find With 2,483 Sqft Above Grade * Massive Heated 1,500 Sqft 3 Door Garage (Oversized Overhead Doors) * Premium Location With Sunrise And Sunset Views * 1 Acre In Essas Family Friendly & Private Country * Beautiful Stone Exterior * Long Driveway * Grand Entrance W/ 10 Foot Douglas Fir Beams * High Vaulted Ceilings * Chef's Kitchen W/ 9 Foot Center Island, Butlers Pantry, Viking Gas Range, Viking Dishwasher, Custom B/I Jen-Air Fridge * Two Tone Color Design Kitchen Cabinetry* All Custom Moulding & Handles For All Cabinets * Dining Walk Out To Rear Poured Concrete Porch * Luxury Finishes With Custom Work, Stonemason Completed Fireplace, Fusion Engineered Hardwood Flooring * Vaulted Ceiling In Living Room Overlooking Rolling Acres * Spacious Dining Rm W/ Large Bay Window * Living Room W/ Fireplace & Expansive Windows * Massive Primary Bedroom W/Vaulted Ceilings, Heated Floors, En-Suite, & W/I Closet * Sliding Walkout Door To Back Porch * Secondary Bedrooms Fit King/Queen Size Beds W/Jack & Jill's Bathroom* Unspoiled Basement Featuring 9 foot Ceilings W/Entrance To The Garage, 48X24 Windows * Private Yard Featuring A Large Sitting Area, 2 Sundecks, Gas Line For BBQ & No Neighbours Behind * Long Driveway W/ Plenty Of Parking * Sunny East & West Exposure * Surrounded By Estate Lots/Farms On A Dead End Road * Easy Access To Amenities * 300 AMP Service * True Dream Home, Must See! Don't miss it
Property Details
Interior
Features
Main Floor
Pantry
4.67 x 3.81Walk-in Pantry
Bathroom
3.17 x 3.715+ piece / ensuite
Kitchen
4.67 x 4.60Living Room
5.84 x 8.03Fireplace
Exterior
Features
Parking
Garage spaces 3
Garage type -
Other parking spaces 10
Total parking spaces 13
Property History
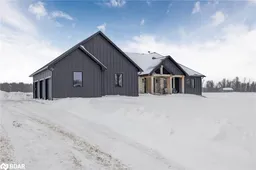 50
50
