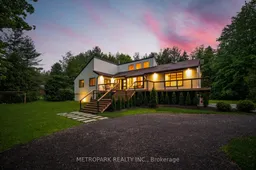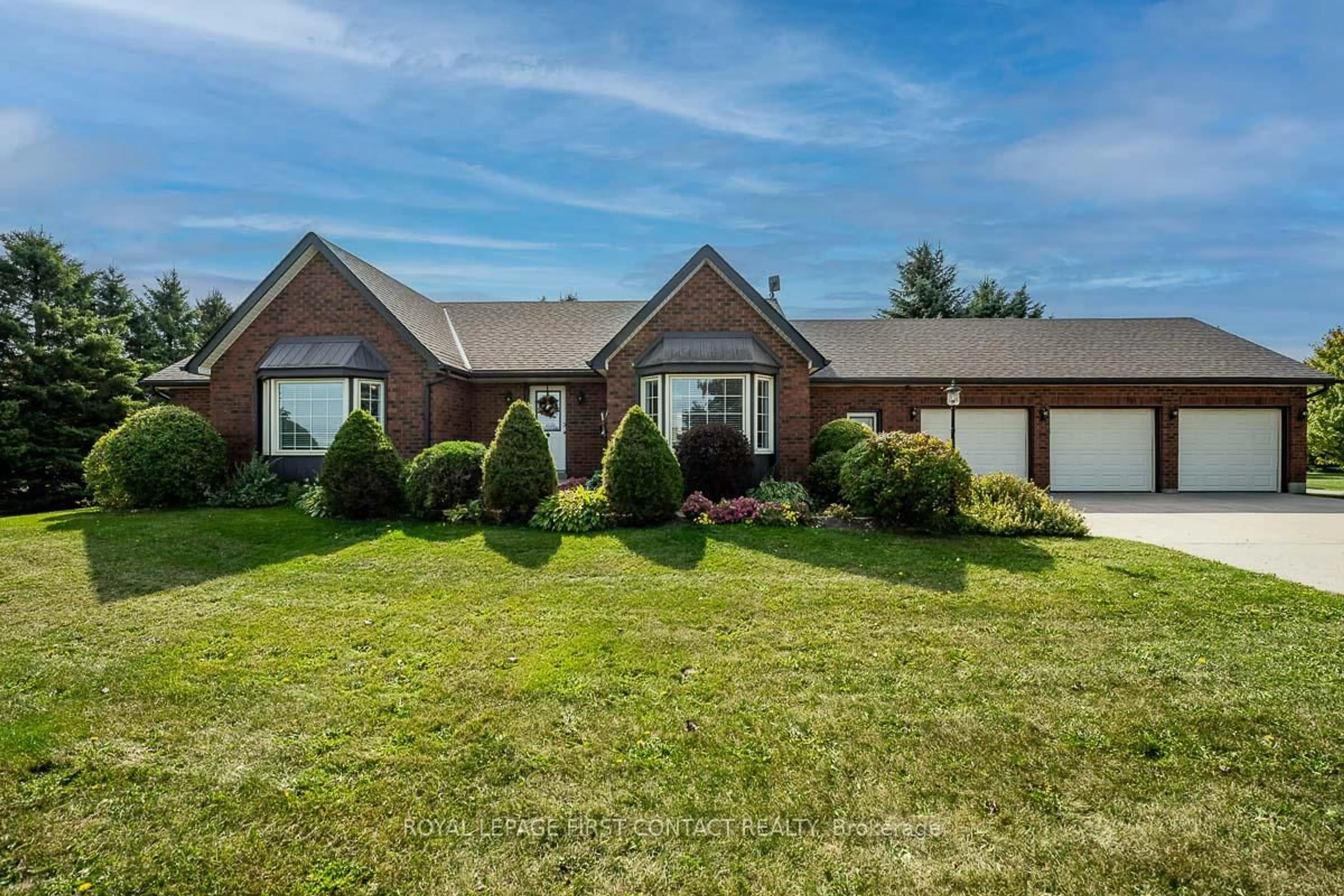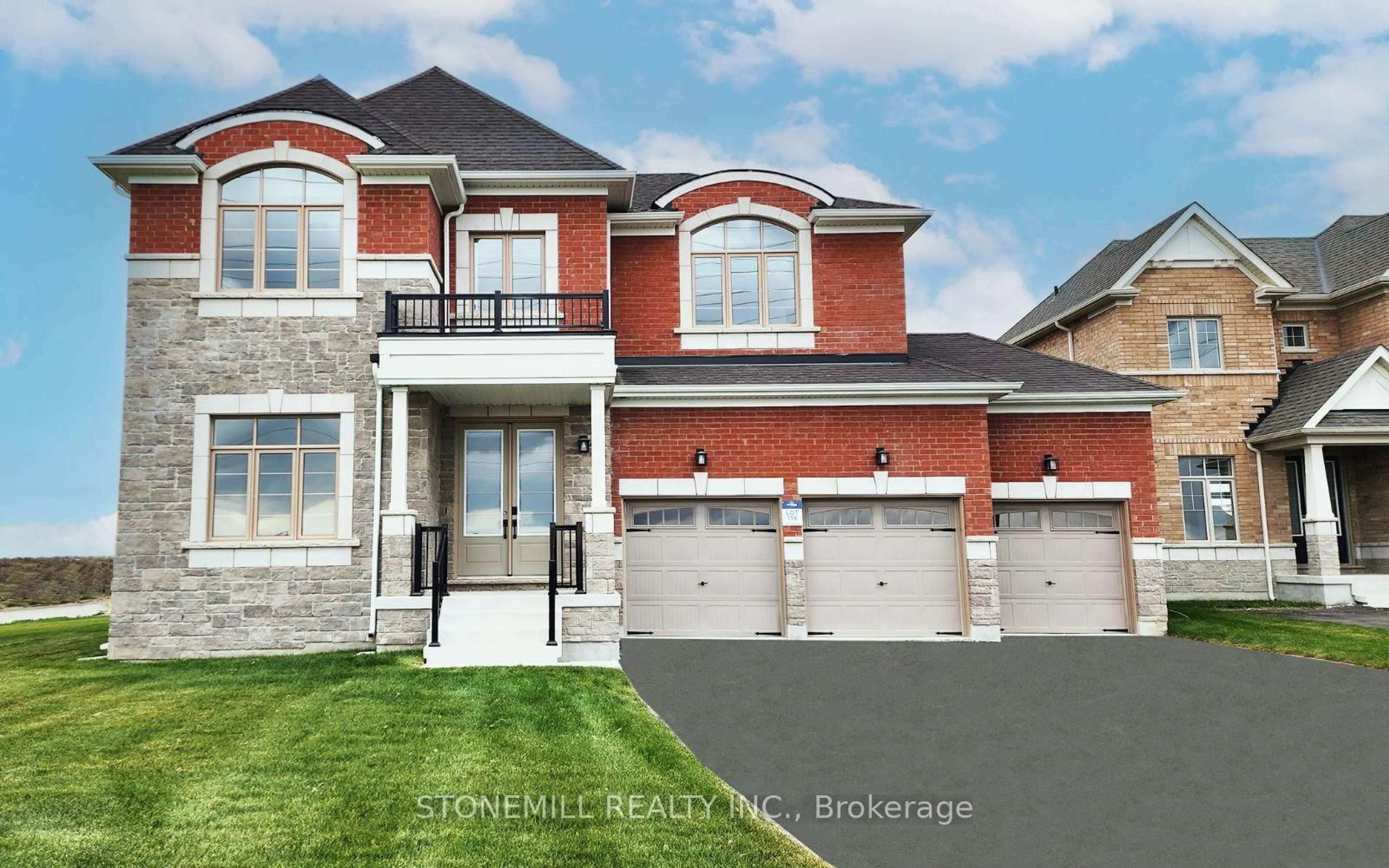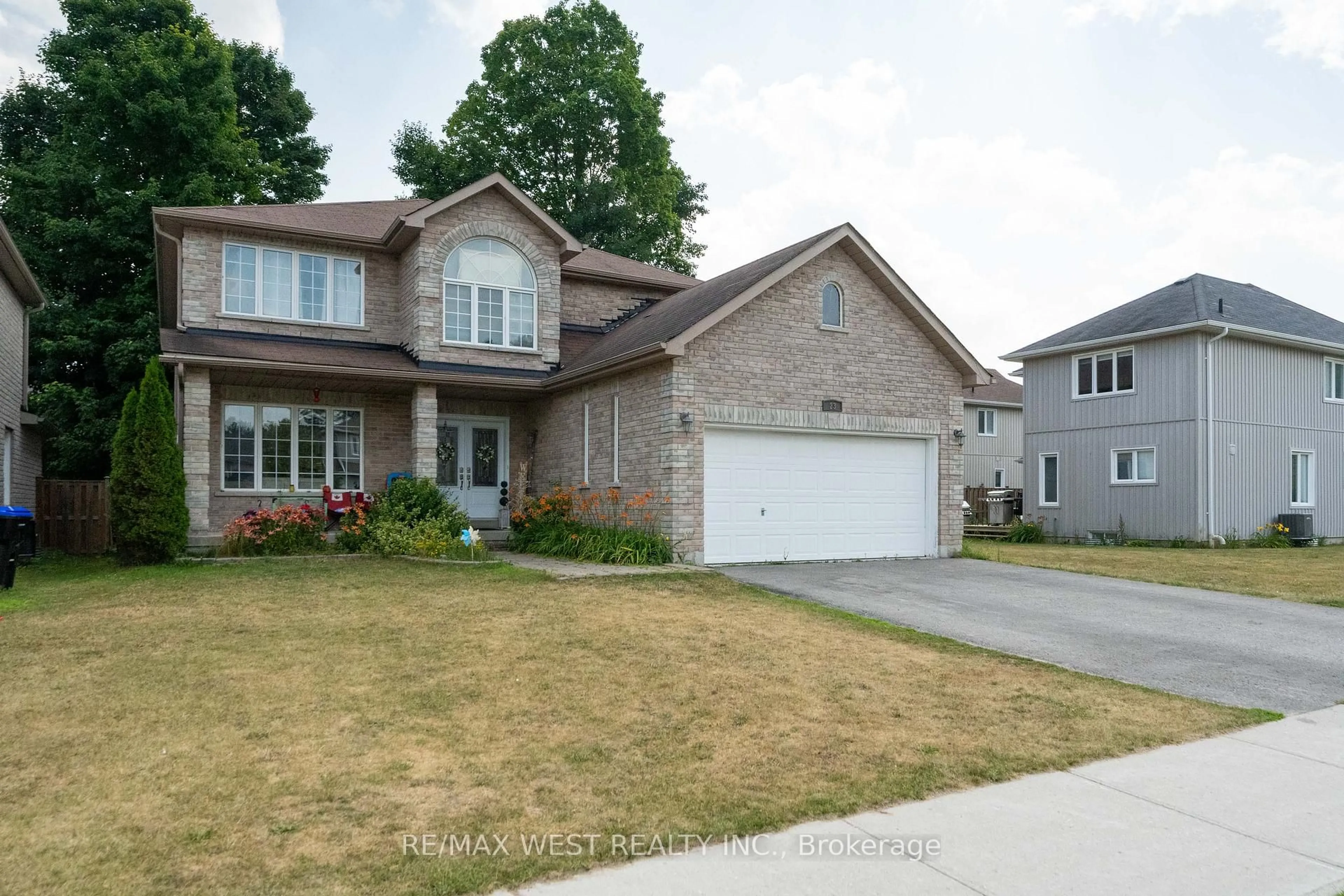Tired of Cookie-Cutter Subdivision Houses On Postage Stamp Lots? Escape To The Tranquility Of Modern Country Living! Welcome To Your Showstopping Forever Home @ 6500 County Rd 10. Only 5 Minutes To Town. This Is A Rare Opportunity To Own A Spacious Turn Key Raised Bungalow On A Massive 1.83 Acre Private Lot Surrounded By Mature Trees. Newly Custom Renovated Interior & Exterior. Featuring 4+1 Bedrooms, 4 Bathrooms & Stunning Midcentury Modern Design W/Luxurious Finishes Throughout: Vaulted Ceilings, Engineered Maple Flooring, Exposed Beams, Pot Lights, Quartz Countertops, Oversized Kitchen Island, High End Stainless Steel Appliances, Gas Cooktop, Large Tiles, Floating Vanities, Main Floor Laundry, Wrap Around Deck W/Walkout From Primary Suite. Fully Finished Walk Out Lower Level W/Interlock Terrace, Movie Theatre, 2nd Kitchen, Rec Area, Large Bedroom, Full Bath, Ample Storage Space & Access To Garage. Plenty Of Room For Additional Garage/Workshop, Pool & Cabana, Built-In Outdoor Fireplace & Much More. Enjoy Private Trails In Your Very Own Forest! This One Of A Kind Property Is A True Oasis. Perfect For Multigenerational Families Or Hosting Out Of Town Guests. Conveniently Located On The Border Of Alliston & Essa Township For Easy Commuting. Close To Schools, Parks, Farmer's Markets, Hiking Trails, Big Box Stores, Restaurants, +++.
Inclusions: SS Kitchen Appliances, Washer/Dryer, All ELF's, Drapes In 2nd & 3rd Bedrooms, Wood Stove + Firewood Holder In Main Living Room, 2 Electric Fireplaces, Movie Screen, Projector & Speakers In Theatre Room, Wall Mounted TV In Main Living Room, Heat Pump, Sump Pump, Water Pump, Water Softener/Filtration System, Lower Level Bath Pump, Kitchen Pump, Sprinkler System In Front Lawn & Roundabout, Soccer Net In Front Yard.








