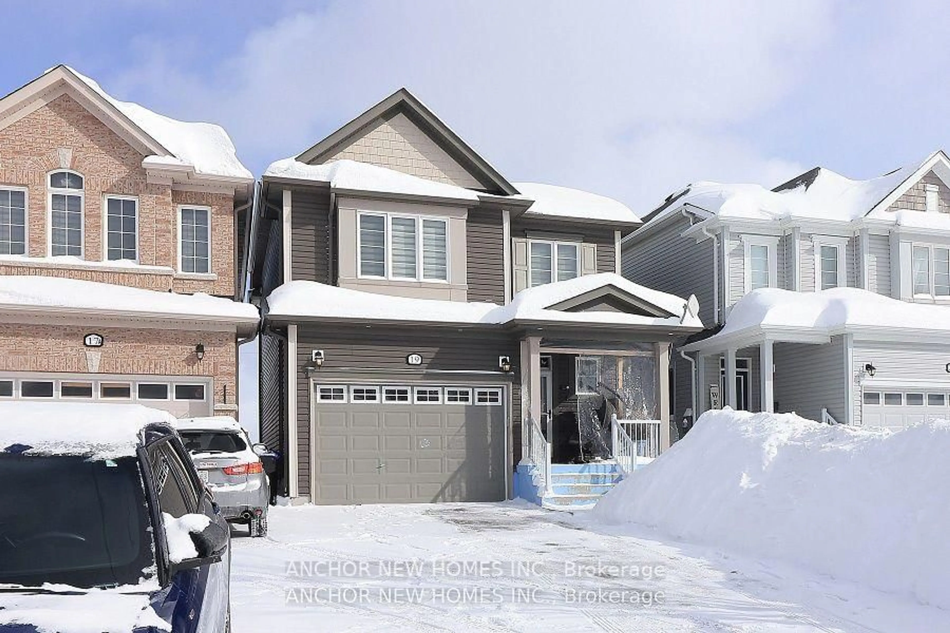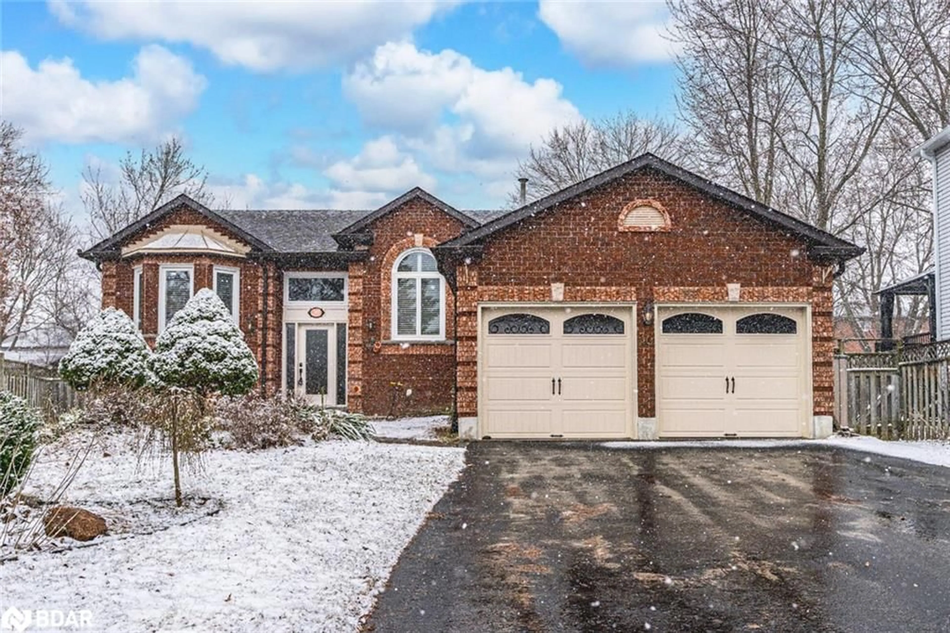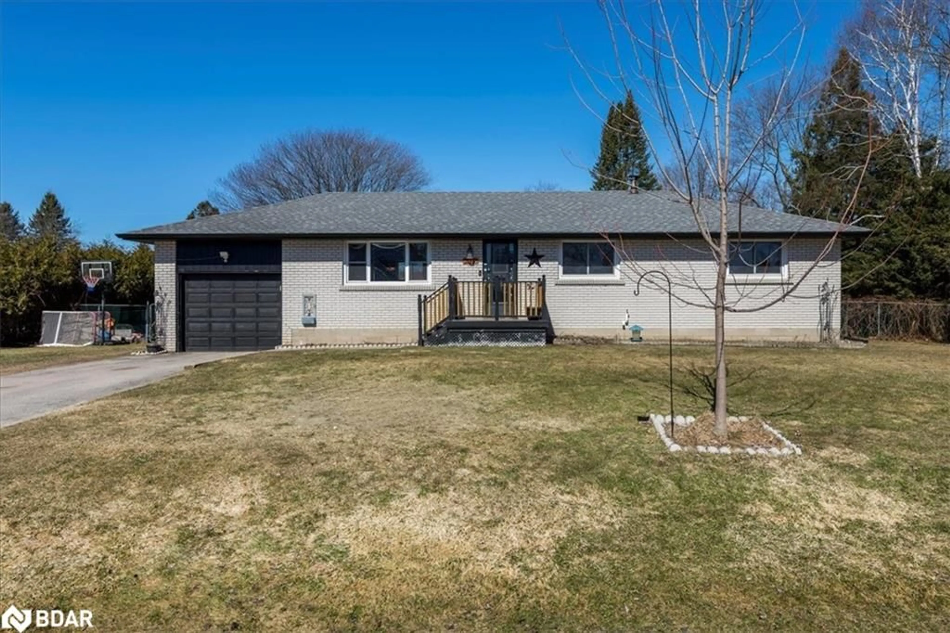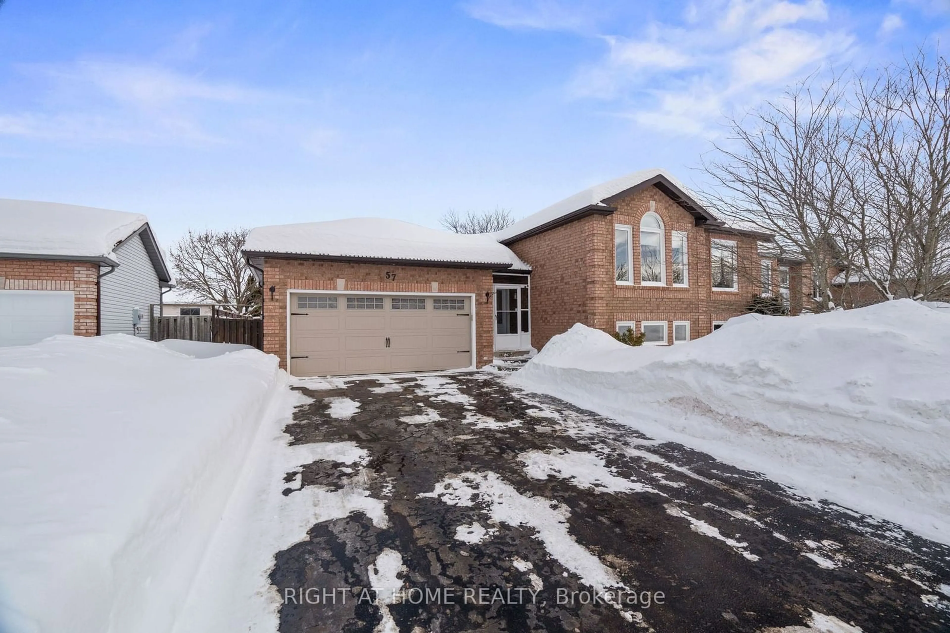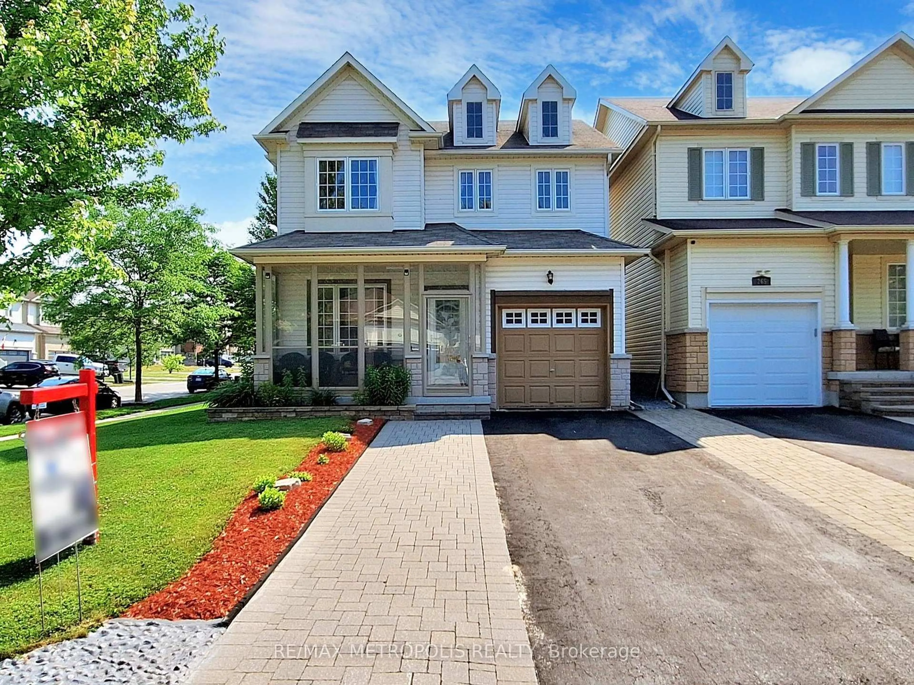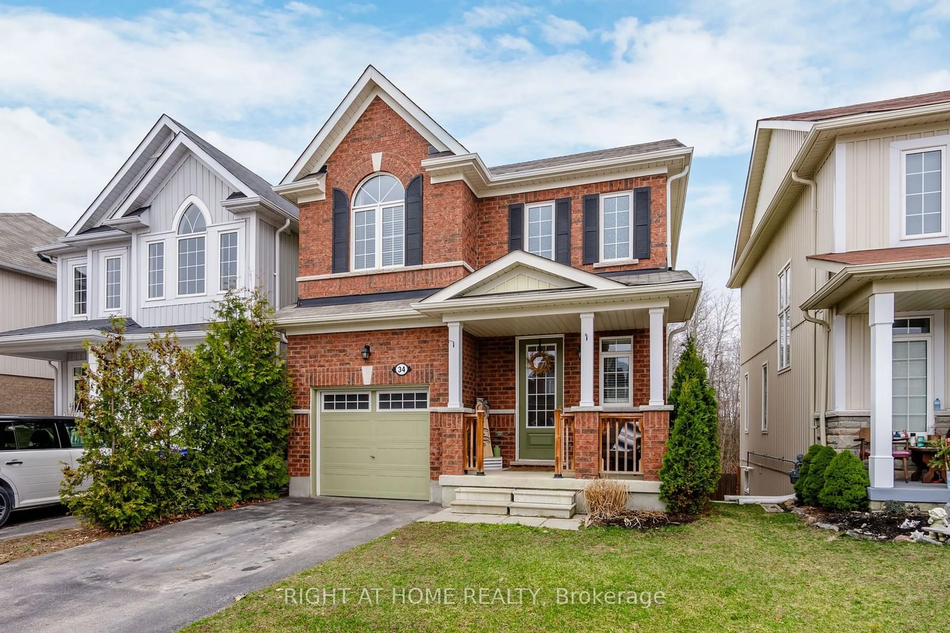Gorgeous fully finished bungalow on a large 60 x 131 foot lot. Lots of bells and whistles here with nothing left to do but move in! Thousands spent on landscaping in 2024. Stone walkway to the front armour stone steps and covered porch. Fantastic stone patio with fire pit, armour stone and perennial garden in the back. Plus front gardens with armour stone as well. A total of 4 bedrooms and 3 full baths. The home feels so spacious with 10 foot ceilings on both the main floor and basement. Large living room and dining room with vaulted ceiling height of 14 feet and lots of natual light with big windows. The family room off the kitchen has an inviting gas fireplace. Carpet free home with hardwood in the main areas, including the stairs and luxury vinyl plank in the basement. The kitchen has lots of storage including a pantry, island with breakfast bar, stainless steel appliances, granite counter tops, and tiled backsplash. Walk out to an amazing 2 tier deck. The lower level is huge. It has a pergola with ceiling fan, lights and electricity. Fully fenced yard with 2 gates. On the main floor of the home you will find the primary bedroom with a 4pc ensuite, a second bedroom, plus the 4pc main bath as well. This lovely home has upgraded lights, ceiling fans and pot lights. You will love this custom finished basement with 2 huge bedrooms, full bath, upgraded baseboards and trim and loads of storage. The large rec room has a gorgeous electric Napoleon fireplace with tile, shiplap, wood mantle and stone hearth. The bar has a custom walnut top, storage, fridge, and black pendant lights above. Spacious 4pc bath with 42" vanity, tiled to the ceiling around the tub, and a huge linen closet. Large finished laundry room. Big windows throughout the basement for loads of light. The double car garage is insulated, drywalled and has 2 openers. Total parking space for 4 vehicles. This is definitely a house you can call a home!
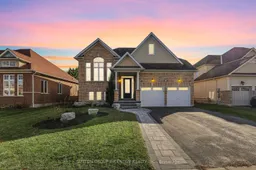 40
40

