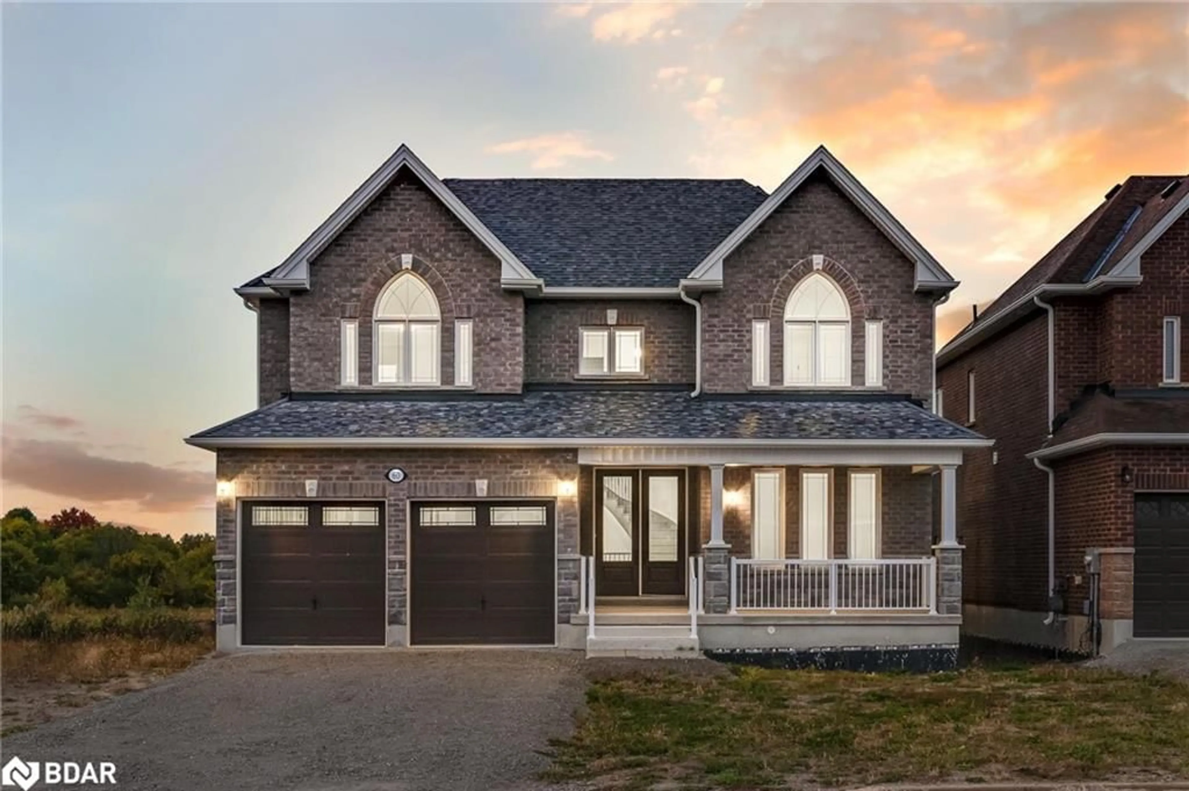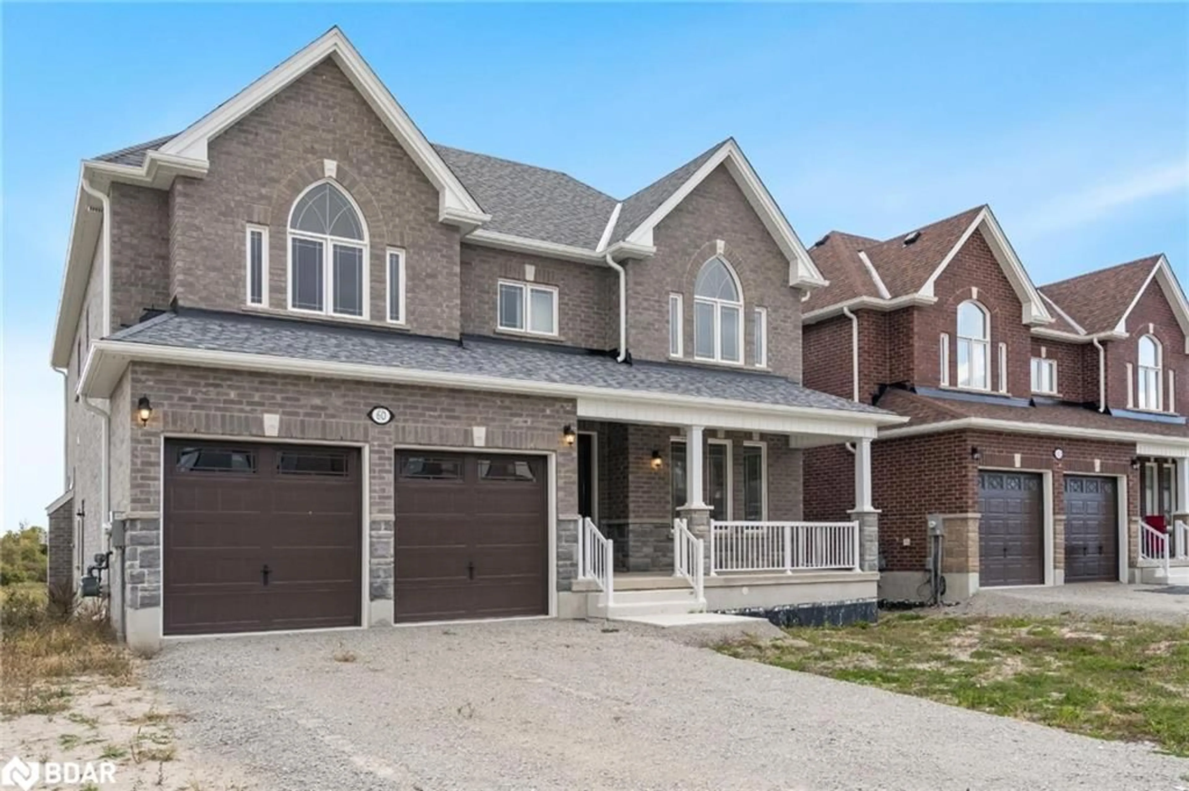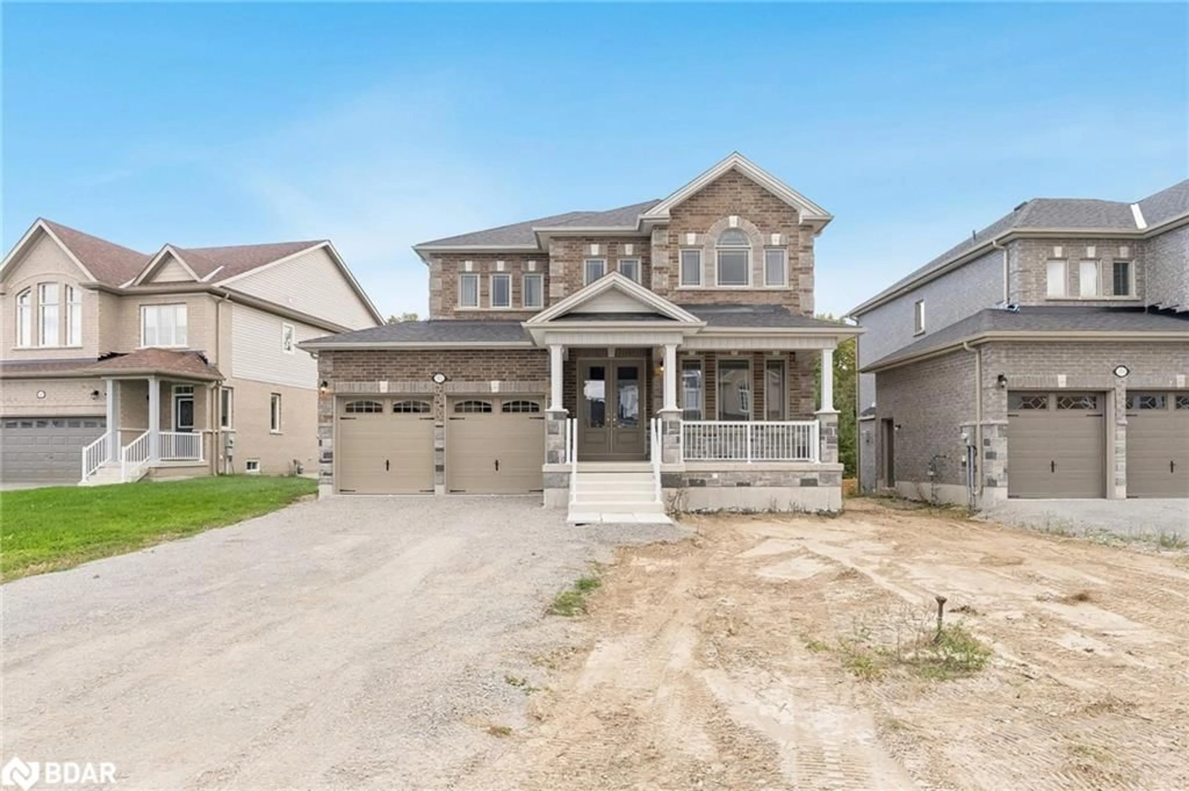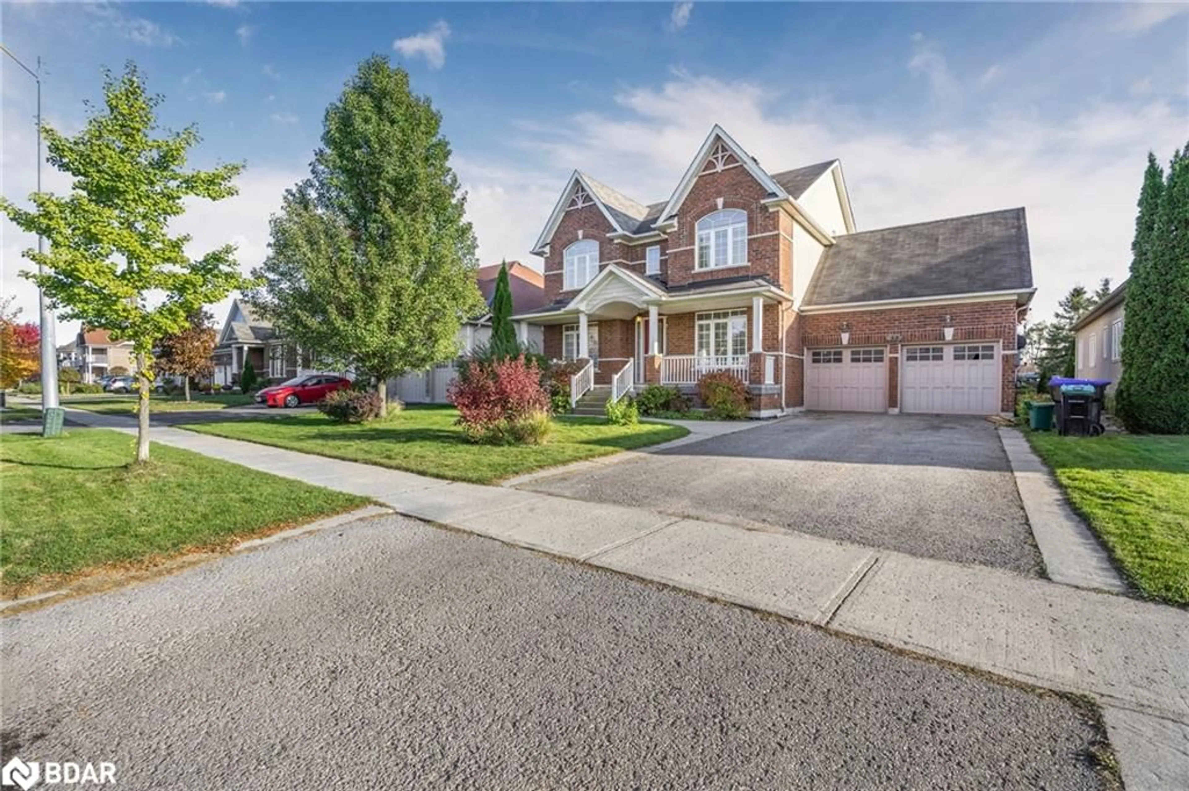60 Wood Cres, Angus, Ontario L0M 1B5
Contact us about this property
Highlights
Estimated ValueThis is the price Wahi expects this property to sell for.
The calculation is powered by our Instant Home Value Estimate, which uses current market and property price trends to estimate your home’s value with a 90% accuracy rate.Not available
Price/Sqft$371/sqft
Est. Mortgage$6,867/mo
Tax Amount (2024)-
Days On Market42 days
Description
Top 5 Reasons You Will Love This Home: 1) Meticulously built four bedroom, 3.5 bathroom brick home situated on a premium 50' lot in a prestigious Angus neighbourhood 2) Luxurious finishes throughout, including seamless engineered hardwood flooring underfoot, exquisite quartz and granite countertops, lofty 9' ceilings on the main level creating an airy open feel, complemented by 8' ceilings on the upper level, and a bright, spacious basement boasting large windows and a convenient walkout, making this residence a true masterpiece 3) Chef's kitchen, perfect for hosting, featuring sleek quartz countertops, upgraded cabinetry, an oversized island, a spacious butler's pantry, new stainless-steel appliances, and a dining area with serene views of the conservation space 4) Open-concept, expansive living room, bathed in natural light from large windows and anchored by a cozy gas fireplace, seamlessly flows into the kitchen and dining room, as well as the inviting great room and office, crafting the perfect harmony of spaces for both lively gatherings and everyday comfort 5) Each bedroom offers the luxury of its own private ensuite, while the primary suite stands as a true haven, featuring a serene sitting area, an oversized walk-in closet, and a spa-like ensuite. 4,304 fin.sq.ft. Age 1. Visit our website for more detailed information. *Please note some images have been virtually staged to show the potential of the home.
Property Details
Interior
Features
Main Floor
Pantry
1.91 x 1.78Tile Floors
Kitchen
5.36 x 3.63double vanity / engineered hardwood
Living Room
5.36 x 4.42engineered hardwood / fireplace
Great Room
4.85 x 3.68Engineered Hardwood
Exterior
Features
Parking
Garage spaces 3
Garage type -
Other parking spaces 4
Total parking spaces 7
Property History
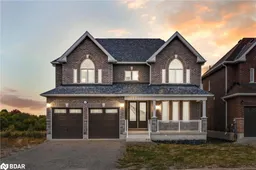 24
24
