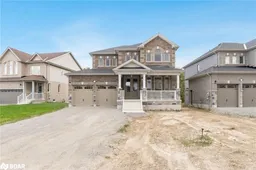Top 5 Reasons You Will Love This Home: 1) Meticulously crafted brick home showcasing superior quality construction settled on a premium 50' lot in the highly sought-after Angus neighbourhood, showcasing both durability and elegance 2) Modern kitchen boasting sleek quartz countertops, stylish upgraded cabinetry, a functional peninsula with a breakfast bar, brand-new stainless-steel appliances, and a bright breakfast area with an 8' patio door leading to a private backyard 3) Modern kitchen boasting sleek quartz countertops, stylish upgraded cabinetry, a functional peninsula with breakfast bar, brand-new stainless-steel appliances, and a bright breakfast area with an 8-foot patio door leading to a private backyard 4) Open-concept living room with expansive windows and a cozy gas fireplace flowing seamlessly into the kitchen, perfect for hosting guests, alongside a formal dining room and office 5) Sun-drenched primary bedroom hosting a sitting area, an incredibly sized walk-in closet, and a spa-like ensuite. Age 1. Visit our website for more detailed information.
Inclusions: Dishwasher,Dryer,Microwave,Refrigerator,Stove,Washer
 20
20


