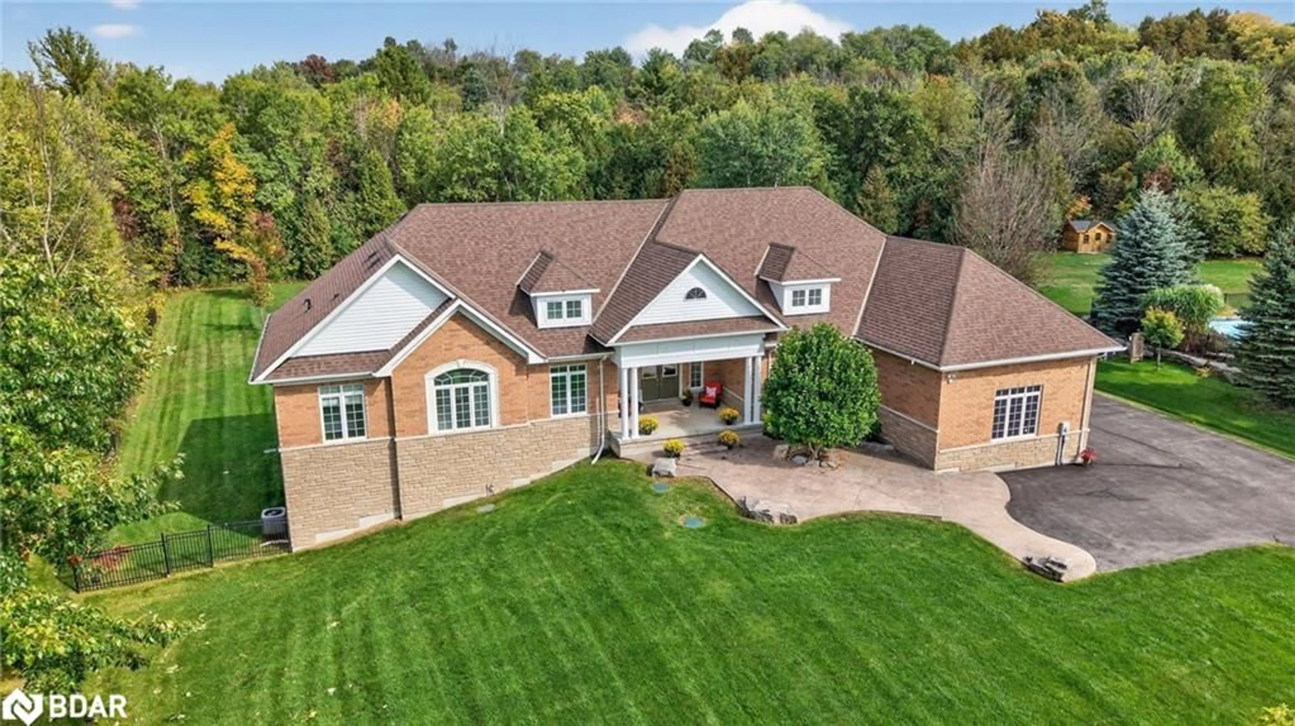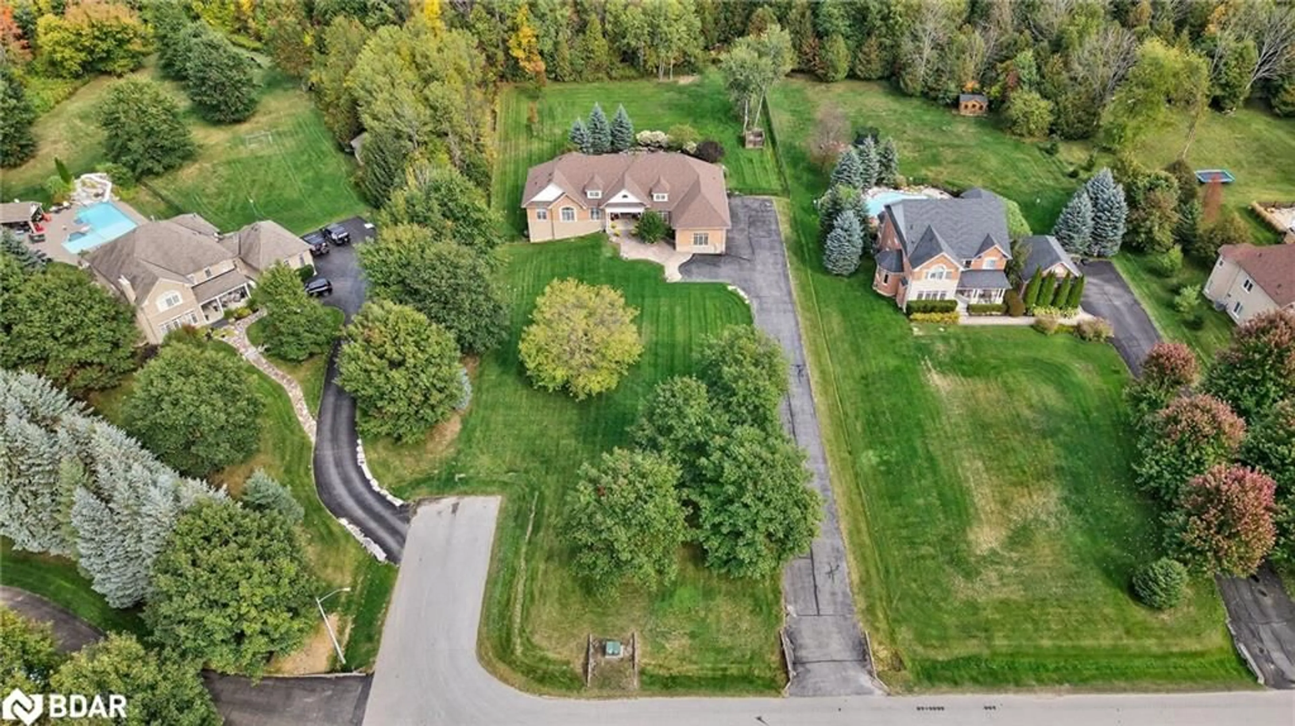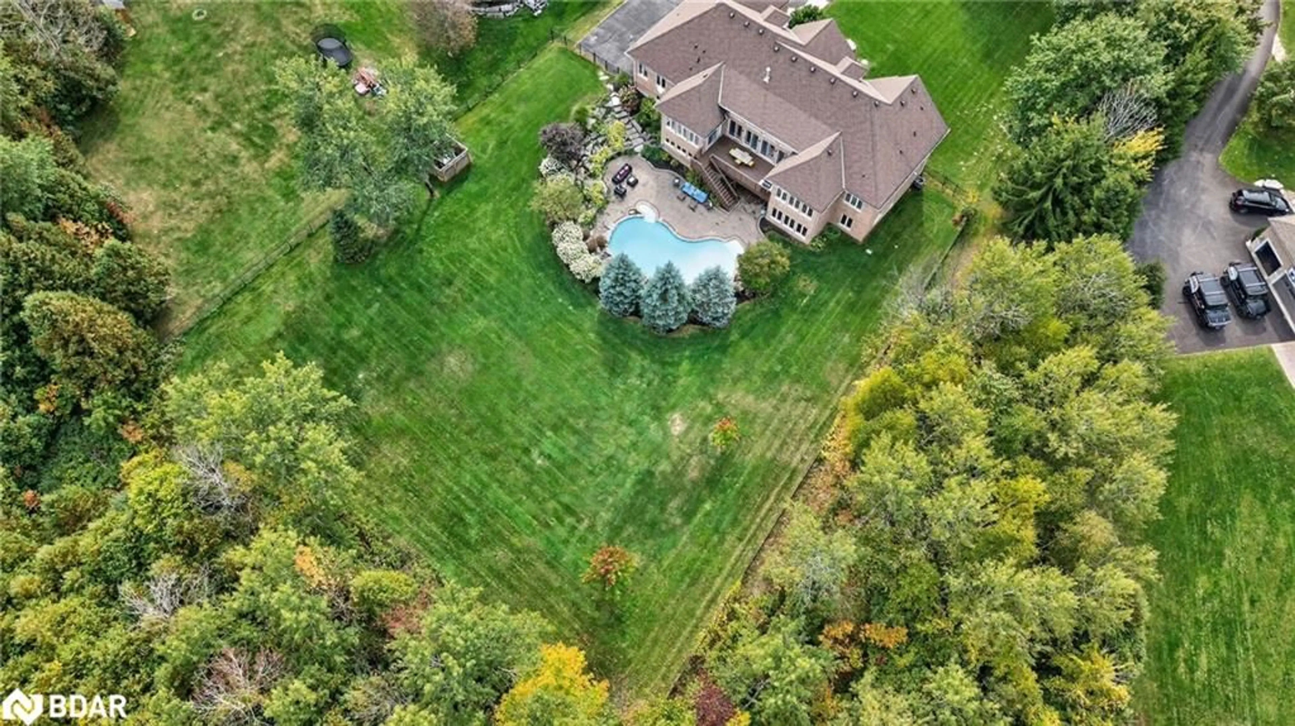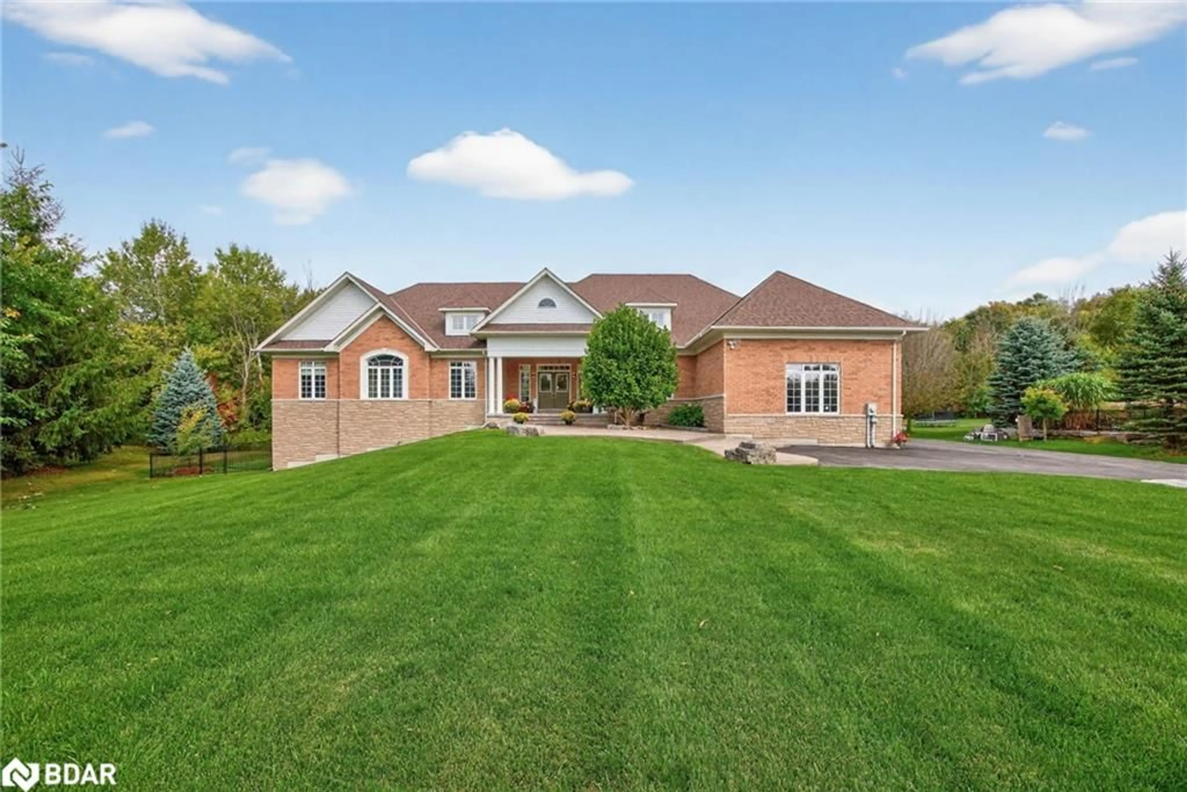60 Underhill Court Crt, Alliston, Ontario L9R 1V2
Contact us about this property
Highlights
Estimated valueThis is the price Wahi expects this property to sell for.
The calculation is powered by our Instant Home Value Estimate, which uses current market and property price trends to estimate your home’s value with a 90% accuracy rate.Not available
Price/Sqft$373/sqft
Monthly cost
Open Calculator
Description
This beautiful sprawling 4 plus 2 bedroom 5 bathroom executive bungalow on a spectacular 1.2 acre lot backing on to forest & walking trails has it all! With over 6000 sq ft of living space. This is a Rare opportunity as there hasn’t been a house for sale in over 4 years in the this very unique estate community. The long tree lined driveway large enough to fit all your big toys leads to a patterned concrete front entry & large covered porch, where inside you are greeted by a natural gas double sided fireplace & 9 foot ceilings.. The main floor features 4 bedrooms with access to ensuite bathrooms, a powder room, a formal dining room, main floor laundry with entrance from the side & the 3 car garage featuring wall racks & epoxy flooring, a bright open concept large eat-in kitchen with 2 islands, wall oven, pantry & flowing into the vaulted great room with multiple walk-outs leading to the deck. Downstairs, the fully finished walk-out basement has 2 more bedrooms, a bathroom, an office with custom built-ins, huge storage rooms, a huge cantina & multiple entertaining ares complete with pool table. Walk-out to your private gorgeous landscaped & fenced backyard oasis with inground salt water pool, hot tub & an in-ground sprinkler system. This lovely neighbourhood has 26.7 acres owned by the community & features many kilometres of private forested walking trails & a social committee that organizes fun events throughout the year . Located just outside Alliston & only 10 min to hwy400 & 45 min to Vaughan. Award winning Golf is 5 min away & ski hills & beaches are just a short drive away.
Property Details
Interior
Features
Main Floor
Great Room
8.08 x 5.31fireplace / french doors / vinyl flooring
Bathroom
3.20 x 2.264-piece / semi-ensuite (walk thru) / tile floors
Dining Room
4.27 x 4.22Vinyl Flooring
Eat-in Kitchen
8.97 x 4.34tile floors / walkout to balcony/deck
Exterior
Features
Parking
Garage spaces 3
Garage type -
Other parking spaces 15
Total parking spaces 18
Property History
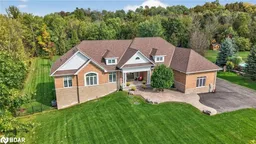 50
50
