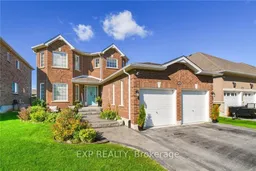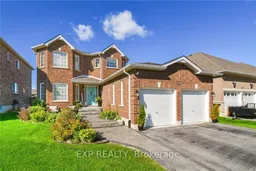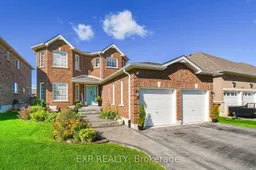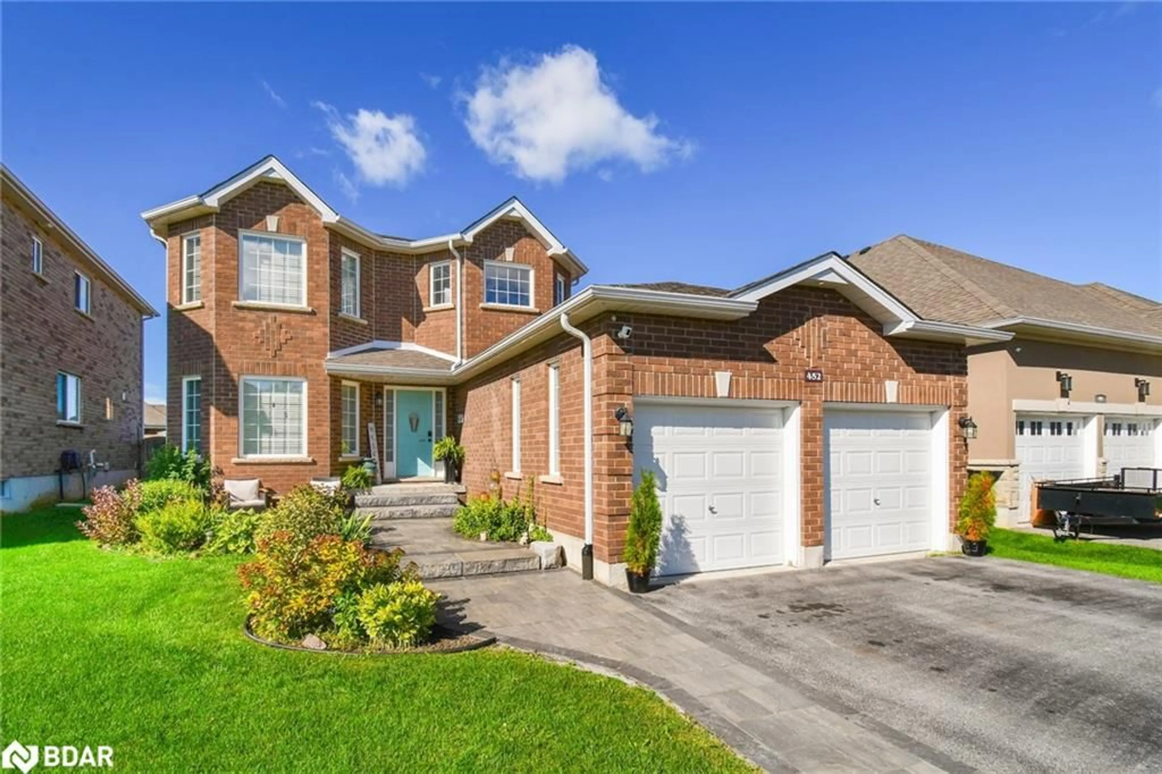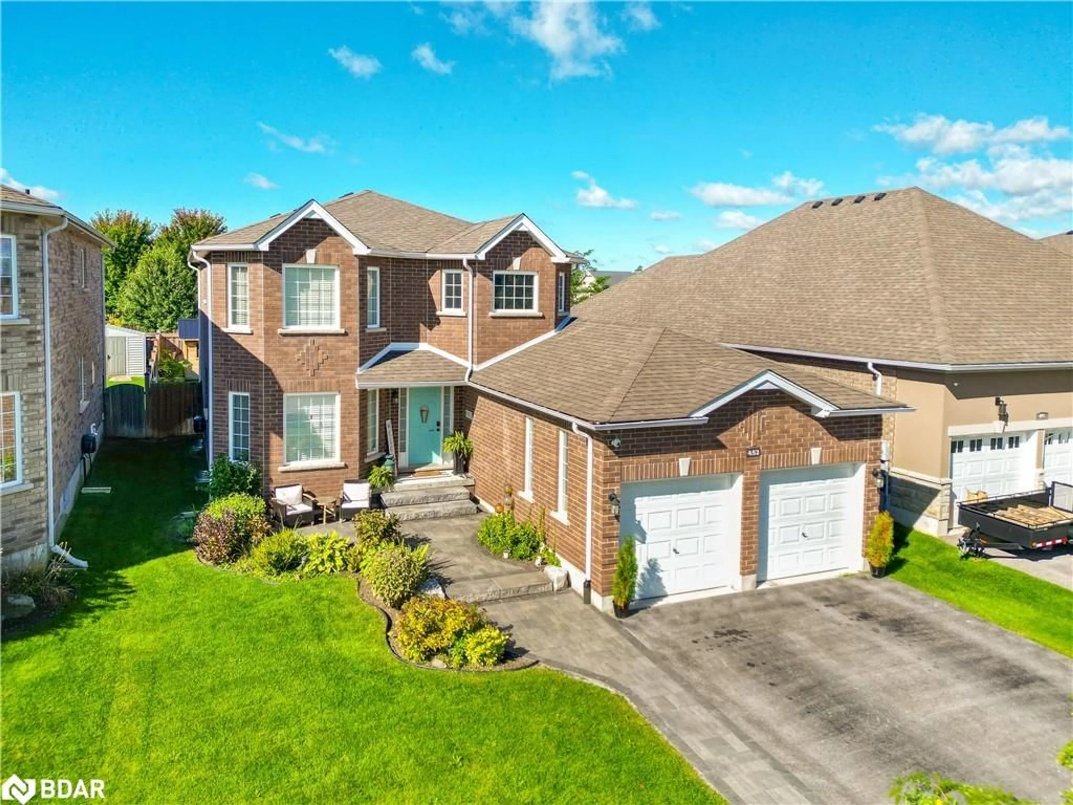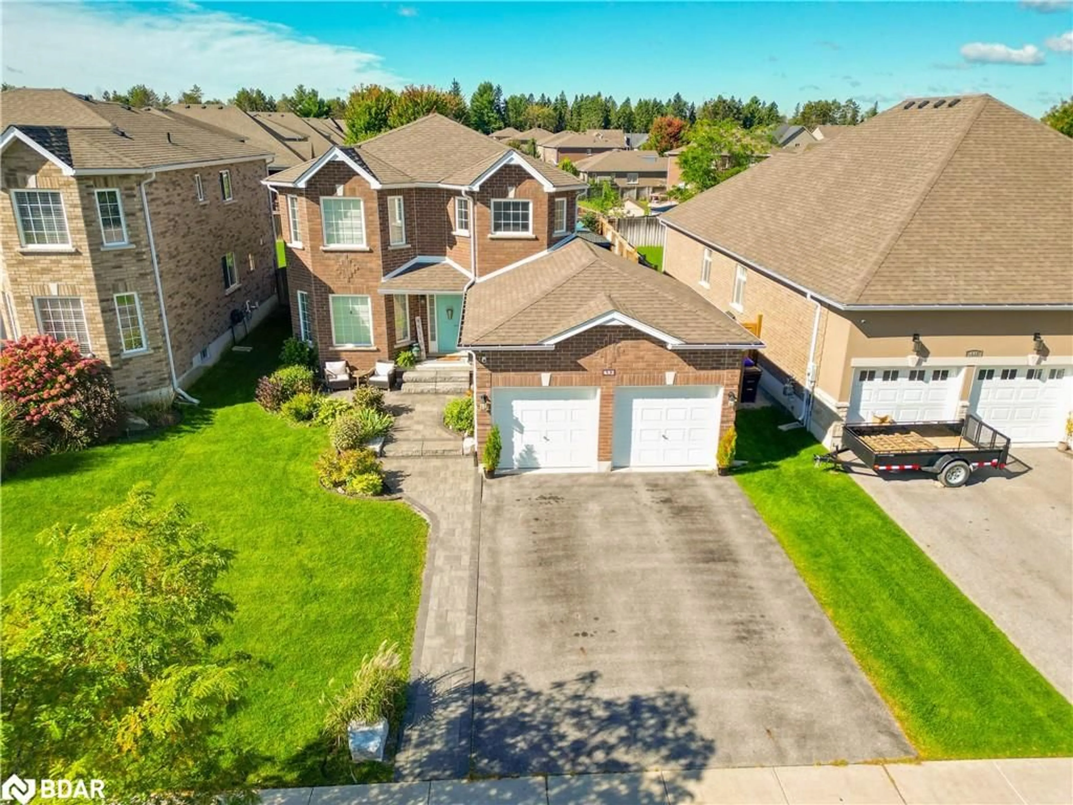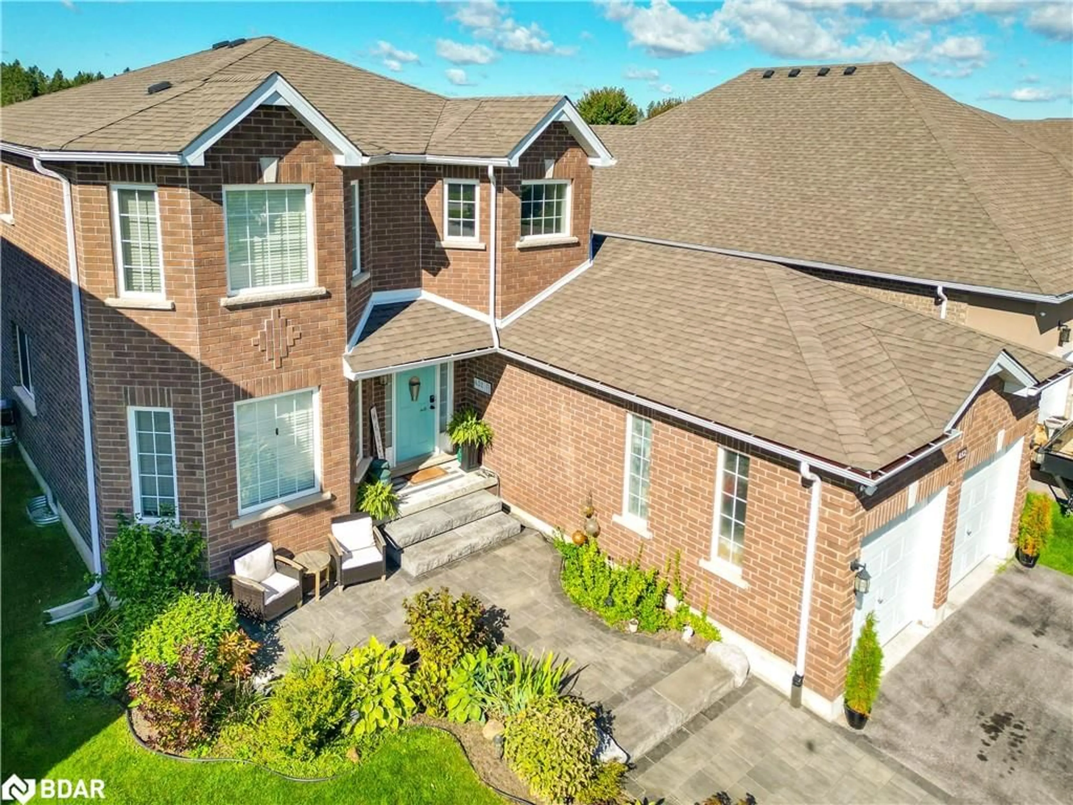452 Greenwood Dr, Essa, Ontario L0M 1B6
Contact us about this property
Highlights
Estimated valueThis is the price Wahi expects this property to sell for.
The calculation is powered by our Instant Home Value Estimate, which uses current market and property price trends to estimate your home’s value with a 90% accuracy rate.Not available
Price/Sqft$425/sqft
Monthly cost
Open Calculator
Description
Impressive All-Brick Family Home on a Premium Lot in Angus. Welcome to a home that offers space, comfort, and style—all in a prime Angus location. Set on a fully landscaped premium lot, this beautifully maintained all-brick home features extensive concrete walkways and a large patio, creating a perfect outdoor retreat for relaxing or entertaining. Inside, the main floor offers a thoughtful layout with a spacious dining/sitting area, a cozy living room with a fireplace, and an eat-in kitchen that walks out to the glorious backyard. Whether hosting guests or enjoying family time, this home fits every moment. The finished basement adds even more value with a custom bar, an extra bedroom, a large entertainment area, and a separate family room—ideal for teens, guests, or a private workspace. Additional highlights include:Generous Main bedroom with oversized en-suite, Double Car Garage, Professionally Landscaped Premium Lot, Minutes to Base Borden, 10 min to Barrie, Close to Schools, Shopping, Parks, Trails & Golf A perfect match for growing families or those looking for flexible space in a fantastic location.
Property Details
Interior
Features
Main Floor
Dining Room
3.35 x 2.97Family Room
4.55 x 3.40Breakfast Room
3.33 x 3.10Eat-in Kitchen
3.66 x 2.59Exterior
Features
Parking
Garage spaces 2
Garage type -
Other parking spaces 2
Total parking spaces 4
Property History
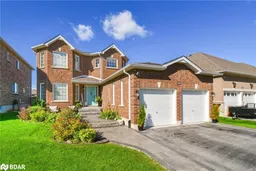 46
46