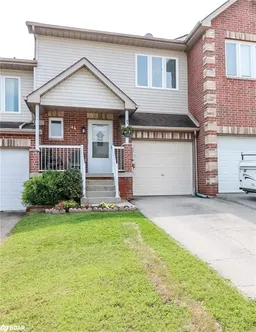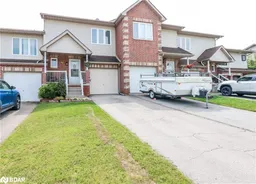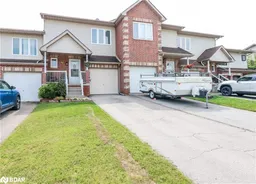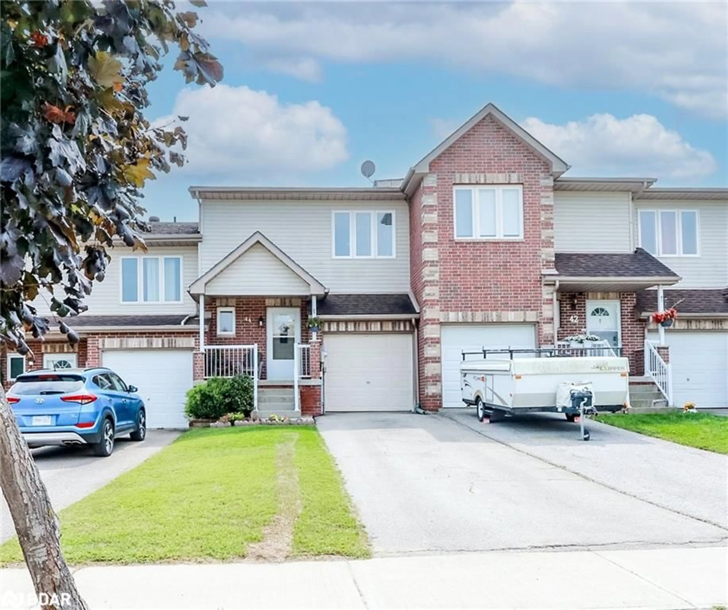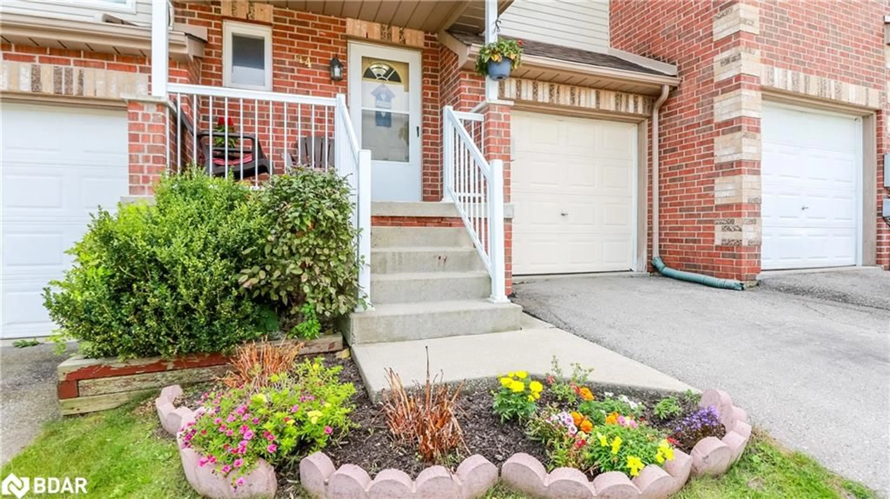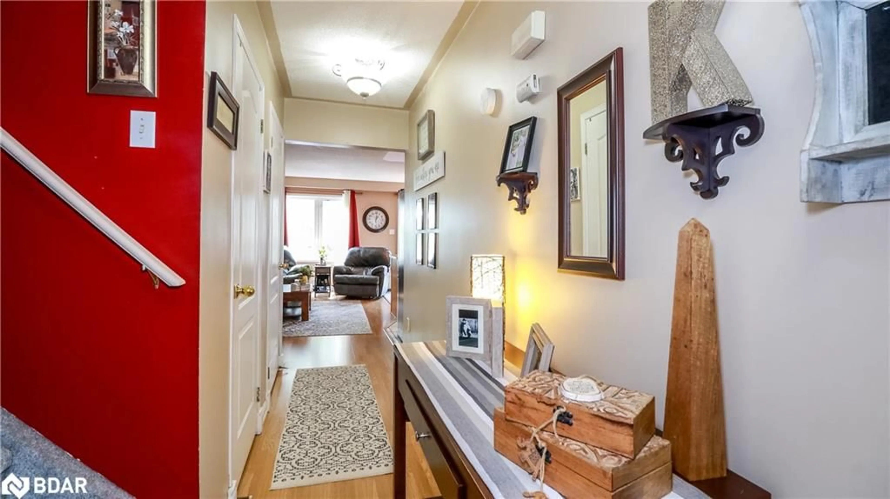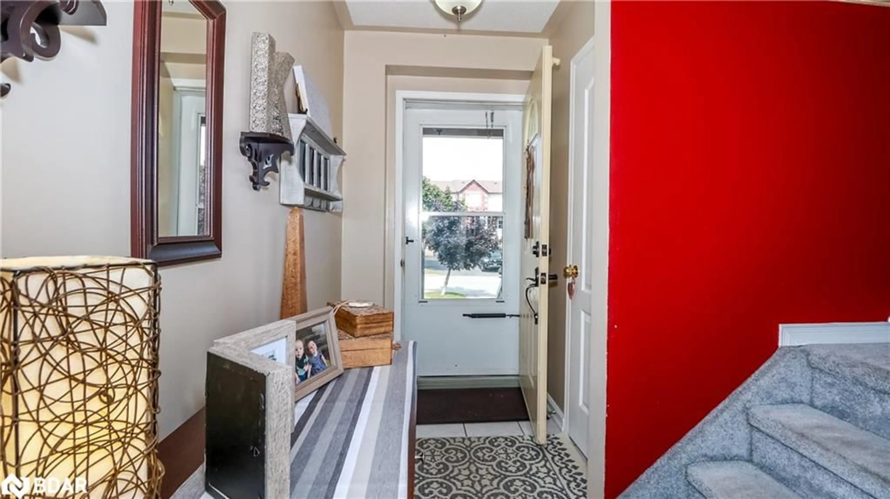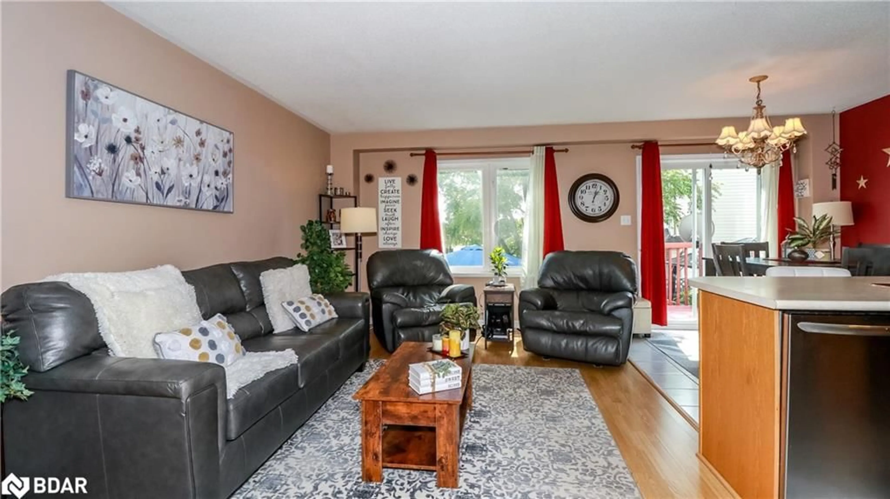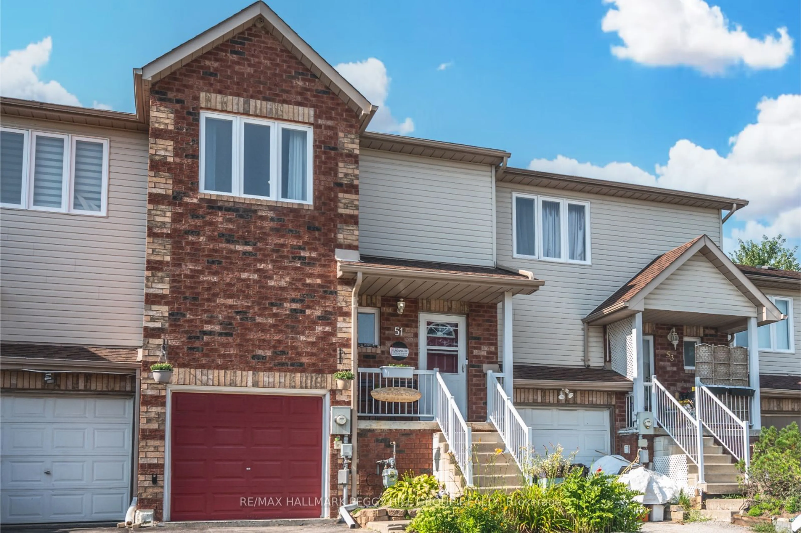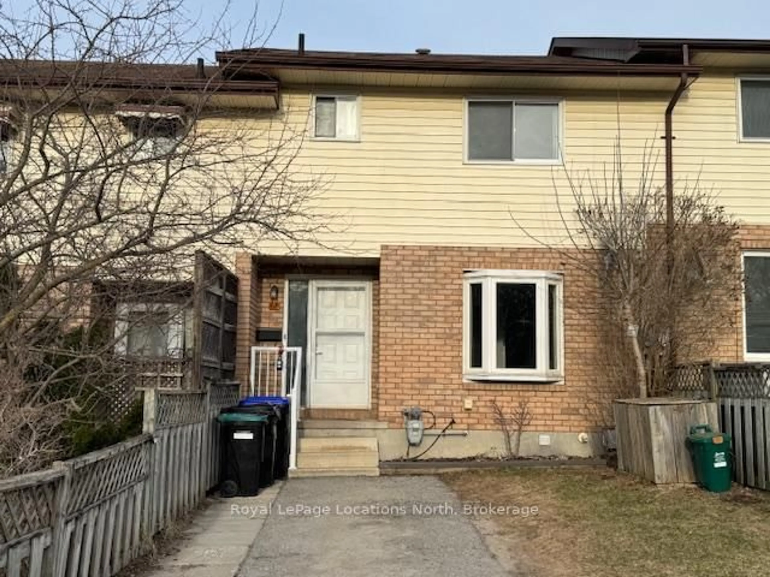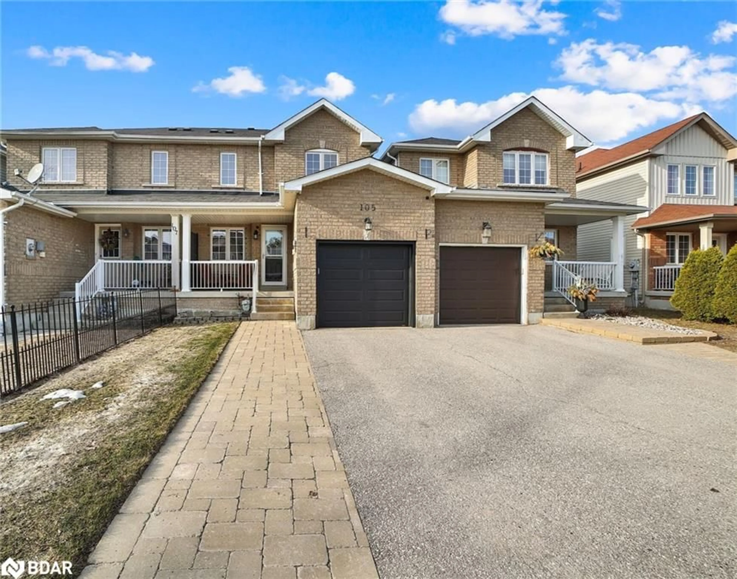44 Parkside Cres, Angus, Ontario L3W 0K9
Contact us about this property
Highlights
Estimated ValueThis is the price Wahi expects this property to sell for.
The calculation is powered by our Instant Home Value Estimate, which uses current market and property price trends to estimate your home’s value with a 90% accuracy rate.Not available
Price/Sqft$431/sqft
Est. Mortgage$2,705/mo
Tax Amount (2024)$1,912/yr
Days On Market25 days
Description
LOOKING FOR YOUR FIRST HOME THIS IS IT!! THIS BEAUTIFULLY MAINTAINED 3 BED, 1.1 BATH HOME OFFERS A OPEN CONCEPT LAYOUT. LARGE KITCHEN WITH BREAKFAST BAR OVERLOOKS THE LIVING AND DINING AREAS, PERFECT FOR DAY TO DAY LIVING AND ENTERTAINING. WALK OUT FROM THE DINING AREA TO THE FULLY FENCED BACKYARD AND DECK AREA. THERE IS A 2 PIECE POWDER ROOM ON THE MAIN LEVEL. UPSTAIRS ARE 3 GENEROUS SIZE BEDROOMS AND LARGE 4 PIECE BATH. FOR ADDITIONAL LIVING AREA THE LOWER LEVEL IS PARTIALLY FINISHED (JUST NEEDS CEILING) THIS IS THE PERFECT AREA FOR A FAMILY ROOM, GYM OR HOME OFFICE. DON'T DELAY COME AND CHECK OUT THIS WONDERFUL PROPERTY.
Property Details
Interior
Features
Main Floor
Dining Room
2.90 x 2.41Kitchen
2.74 x 1.42Bathroom
1.52 x 1.402-Piece
Living Room
5.26 x 2.84Exterior
Features
Parking
Garage spaces 1
Garage type -
Other parking spaces 2
Total parking spaces 3
Property History
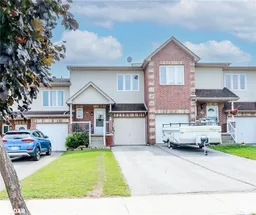 27
27