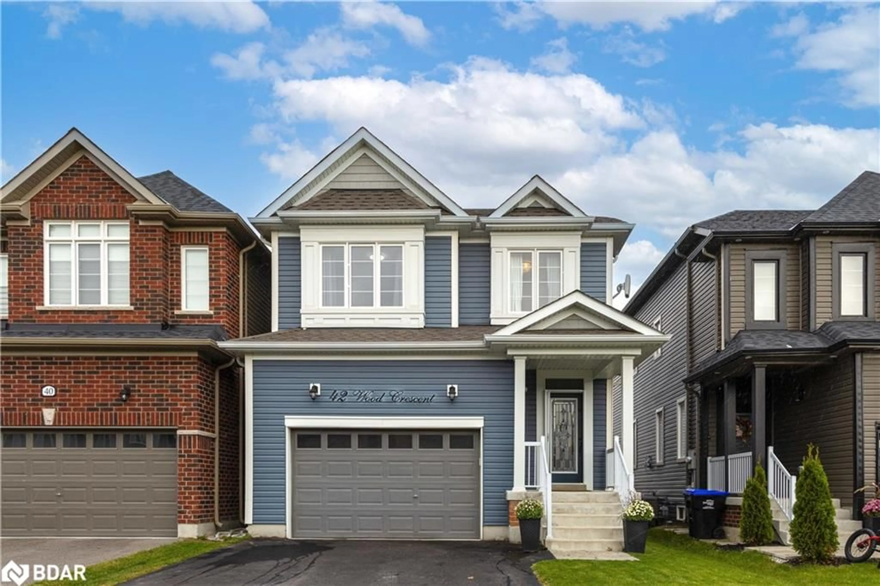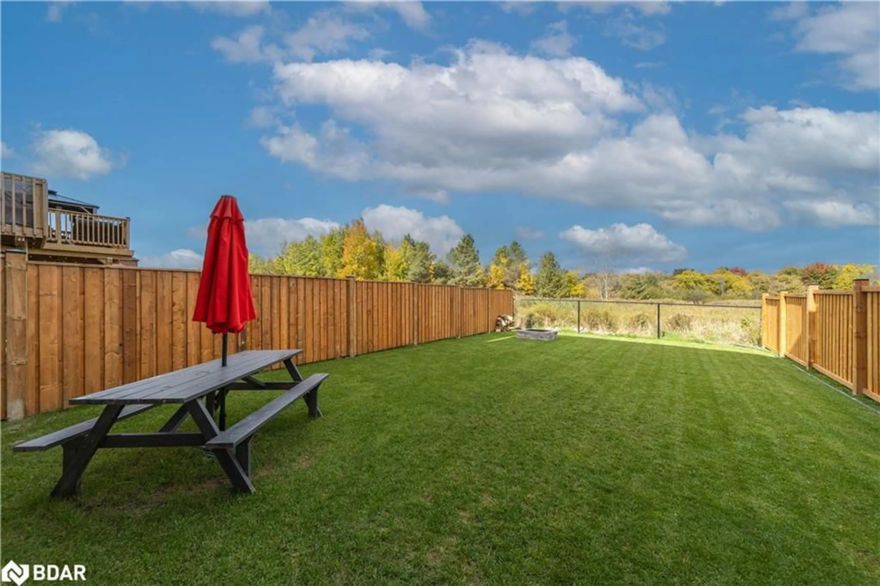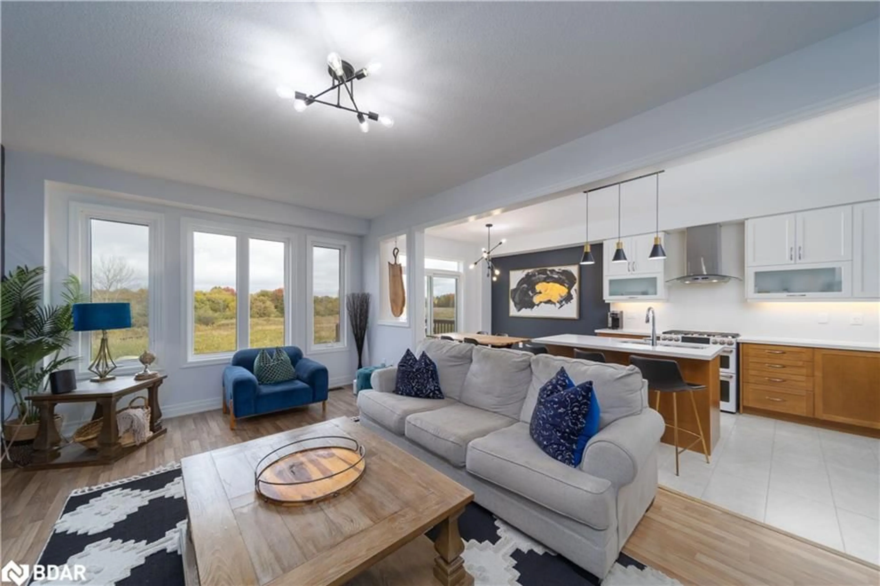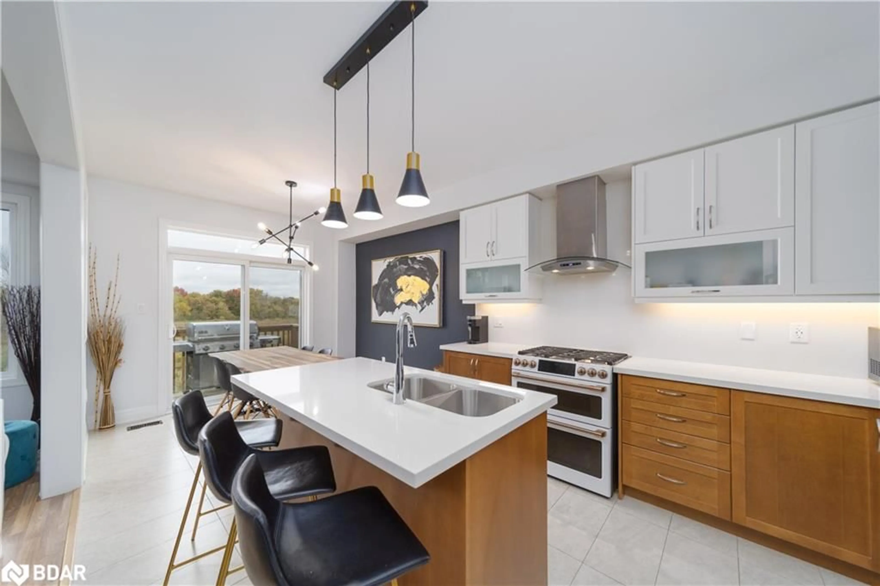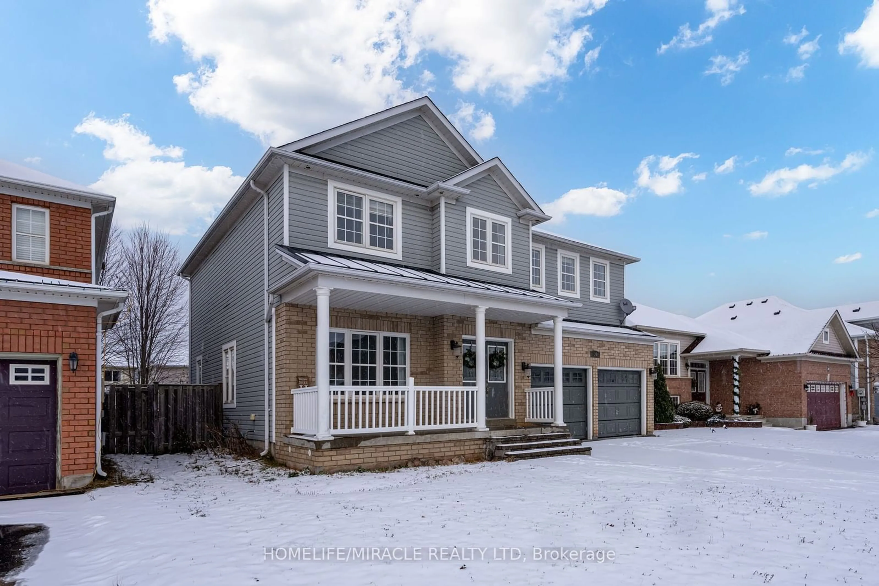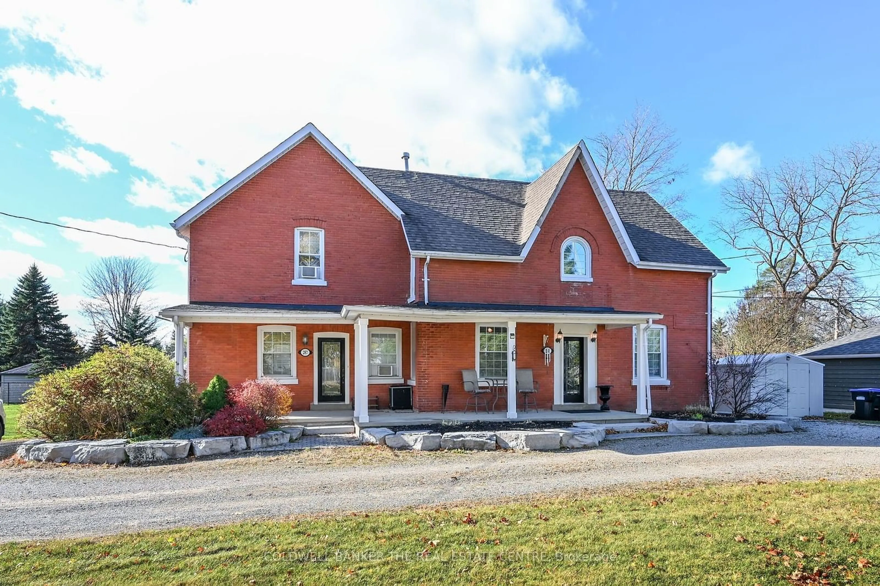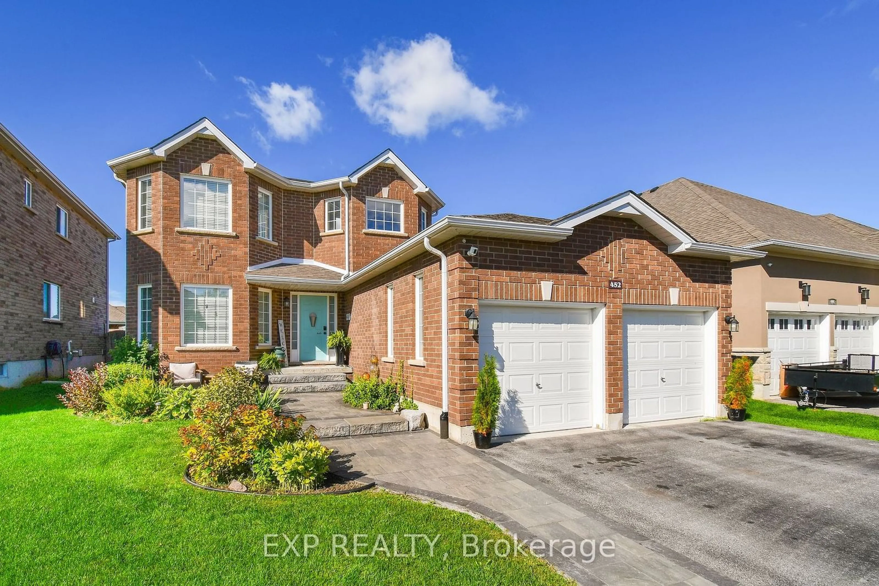42 Wood Cres, Essa, Ontario L0M 1B5
Contact us about this property
Highlights
Estimated ValueThis is the price Wahi expects this property to sell for.
The calculation is powered by our Instant Home Value Estimate, which uses current market and property price trends to estimate your home’s value with a 90% accuracy rate.Not available
Price/Sqft$405/sqft
Est. Mortgage$4,079/mo
Tax Amount (2023)$3,357/yr
Days On Market67 days
Description
Presenting 42 Wood Crescent! This newer built, move-in ready home is ideally located on a quiet crescent and backs onto environmentally protected land. The absolutely stunning open concept chef's kitchen boasts high-end Cafe appliances, a large island with breakfast bar, quartz countertops, backsplash and timeless cabinetry. Right next to the kitchen is a large dining room, perfect for entertaining! Upstairs, the spacious master bedroom is sure to impress with large windows overlooking the protected land, a large walk-in closet and outstanding 5 piece ensuite. Three additional bedrooms feature large windows, a semi-ensuite and another ensuite. Convenient second floor laundry makes doing laundry effortless. The basement features a walk-out to a newly fenced in yard & provides 200 amp service. Located right next to walking trails providing access to the Nottawasaga river. Less than a 15 minute drive to Barrie & the 400.
Property Details
Interior
Features
Main Floor
Foyer
4.39 x 1.98Tile Floors
Eat-in Kitchen
6.20 x 3.10Tile Floors
Bathroom
2-piece / tile floors
Family Room
6.17 x 3.61Laminate
Exterior
Features
Parking
Garage spaces 1
Garage type -
Other parking spaces 4
Total parking spaces 5

