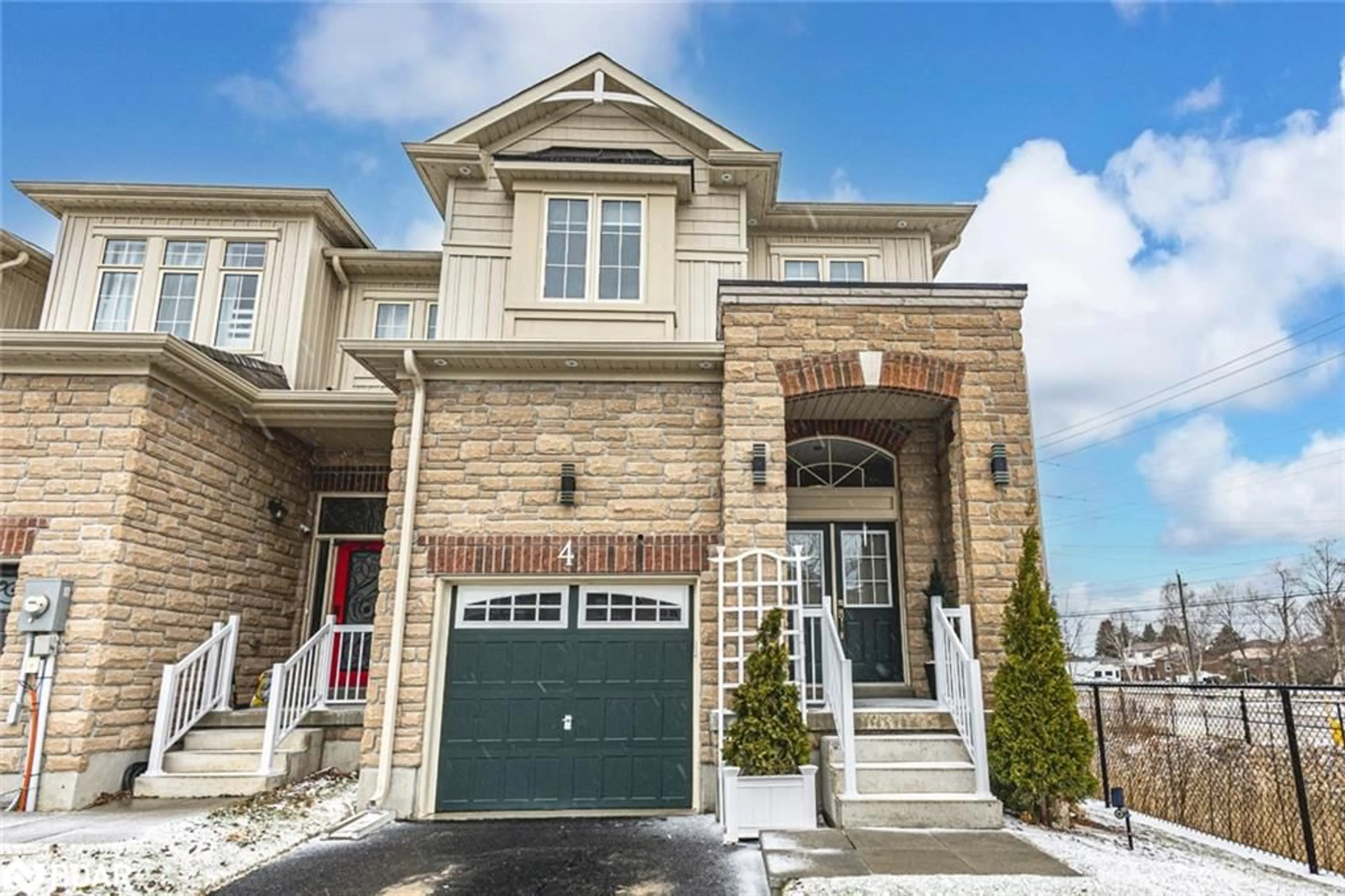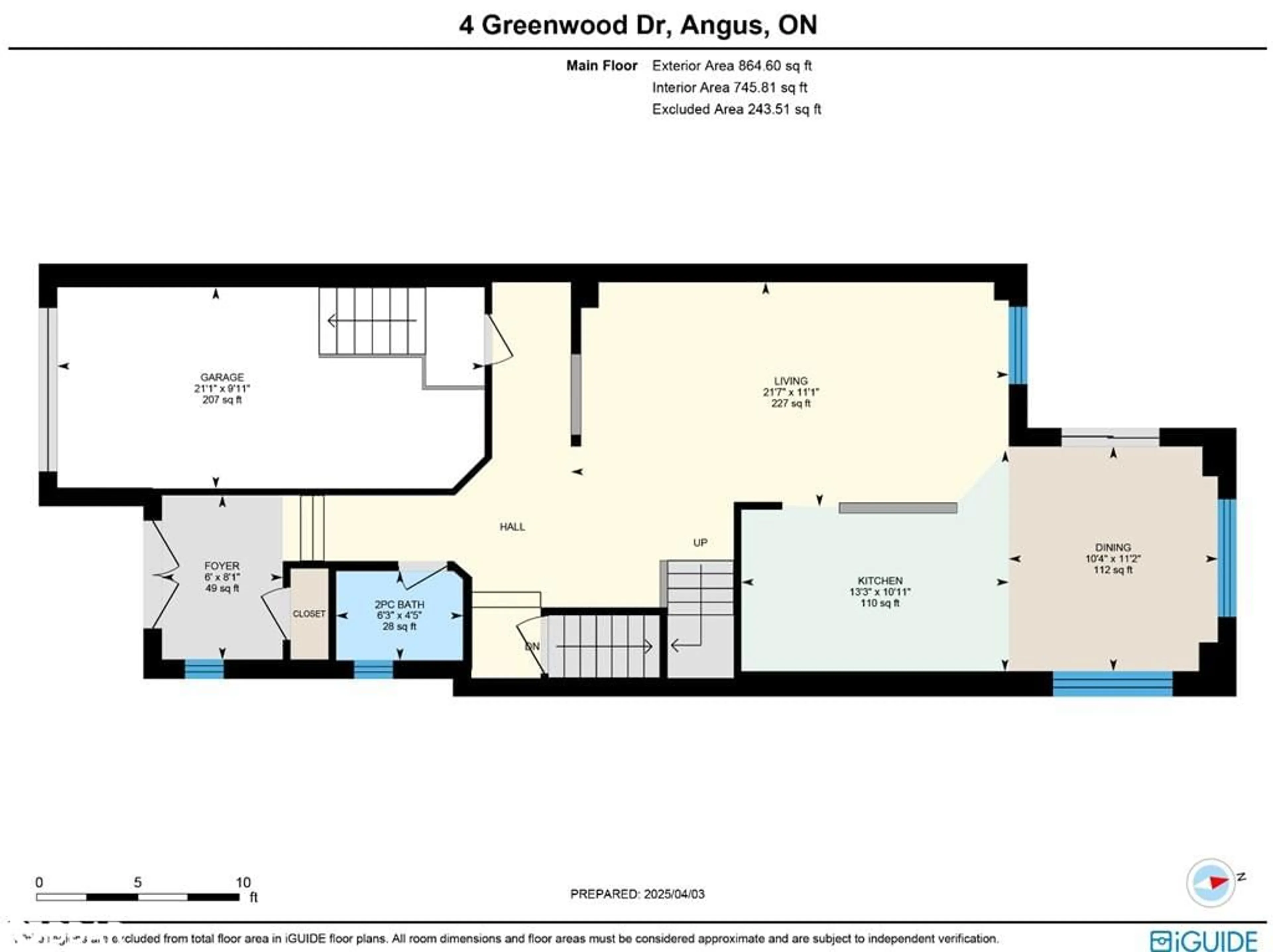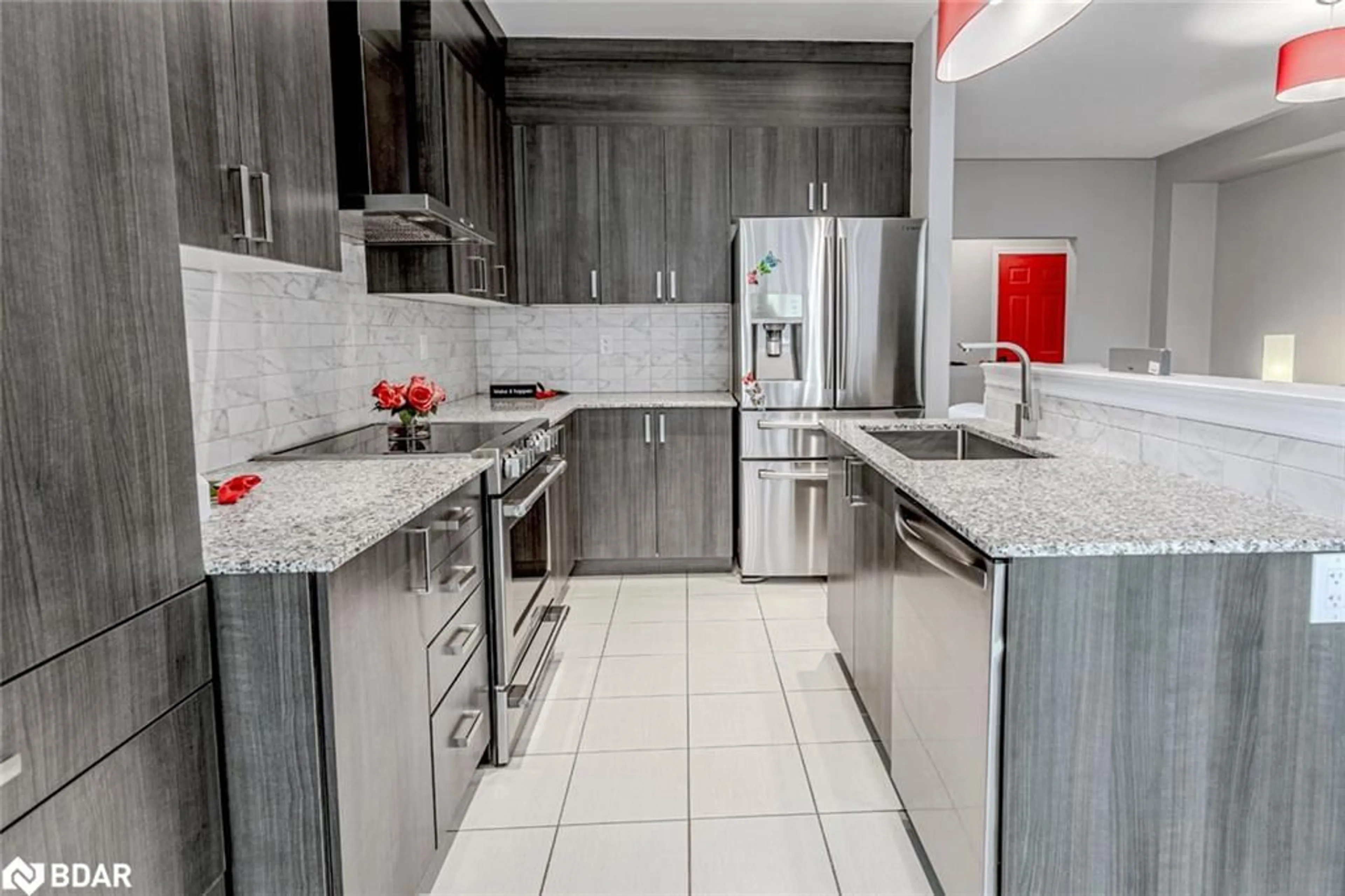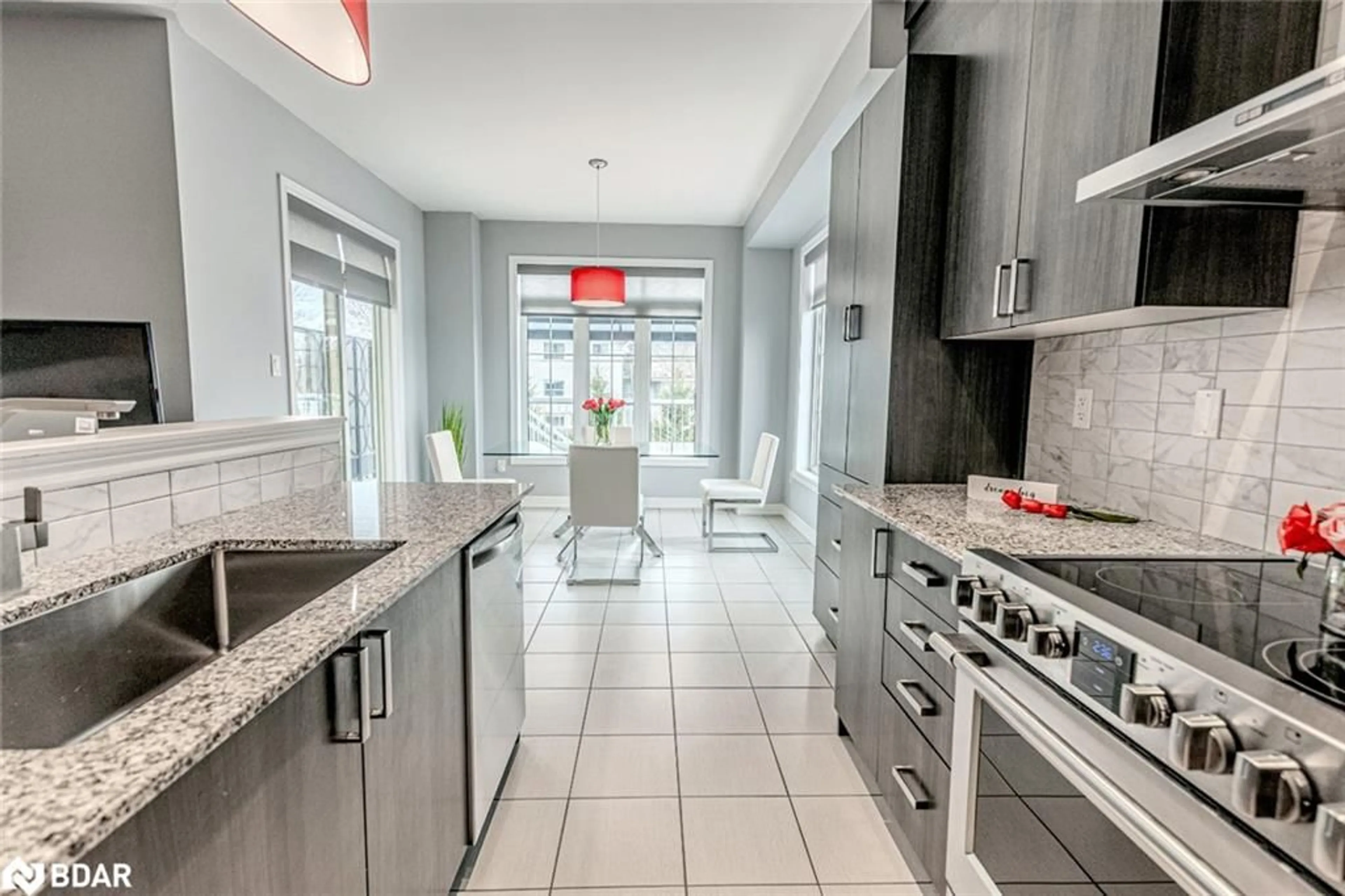4 Greenwood Drive, Angus, Ontario L3W 0N5
Contact us about this property
Highlights
Estimated valueThis is the price Wahi expects this property to sell for.
The calculation is powered by our Instant Home Value Estimate, which uses current market and property price trends to estimate your home’s value with a 90% accuracy rate.Not available
Price/Sqft$460/sqft
Monthly cost
Open Calculator
Description
CURB APPEAL, SPACE & STYLE - THIS END UNIT TOWNHOME HAS IT ALL! Get ready to fall in love with this stylish, sun-filled end unit that delivers a serious wow factor from the moment you arrive! Featuring a stone and siding exterior with soffit lighting, a covered front porch and a striking double-door entry, this home is anything but ordinary. The attached garage with convenient entry adds everyday ease, while the fully fenced backyard offers privacy with mature trees, beautiful landscaping, a composite deck and a gazebo, perfect for relaxing or entertaining. Boasting over 1,800 square feet of above-grade living space, the main floor showcases 9-foot ceilings and a modernized interior that radiates calm and elegance. The upgraded kitchen features sleek cabinetry, granite countertops, stainless steel appliances and a centre island, flowing into a light-filled dining area with a walkout to the backyard. Upstairs, the spacious primary suite impresses with a double closet, electric fireplace and a luxurious 5-piece ensuite with dual vanity, glass-enclosed shower and soaker tub. The ensuite and main bathroom on the second-floor feature marble-topped vanities, adding a touch of luxury. The full basement offers a blank canvas ready for your personal touch. Located close to schools, parks, Base Borden, shops and restaurants - this is a #HomeToStay you don’t want to miss!
Property Details
Interior
Features
Main Floor
Foyer
2.46 x 1.83Kitchen
3.33 x 4.04Dining Room
3.40 x 3.15Living Room
3.38 x 6.58Exterior
Features
Parking
Garage spaces 1
Garage type -
Other parking spaces 2
Total parking spaces 3
Property History
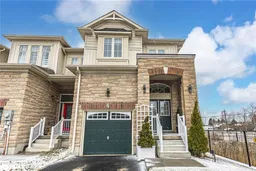 21
21
