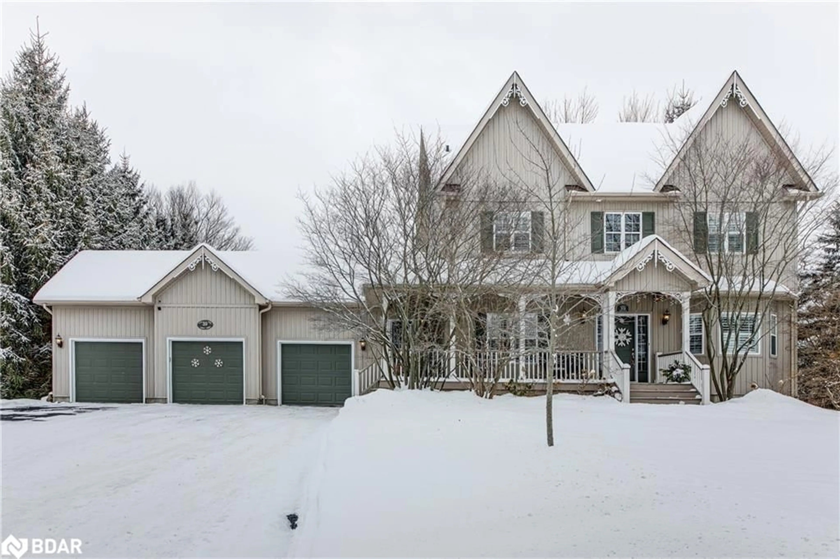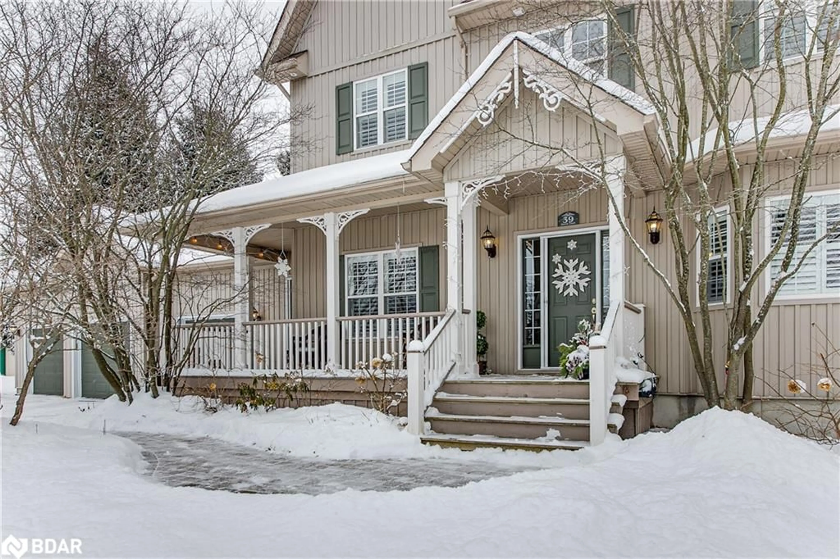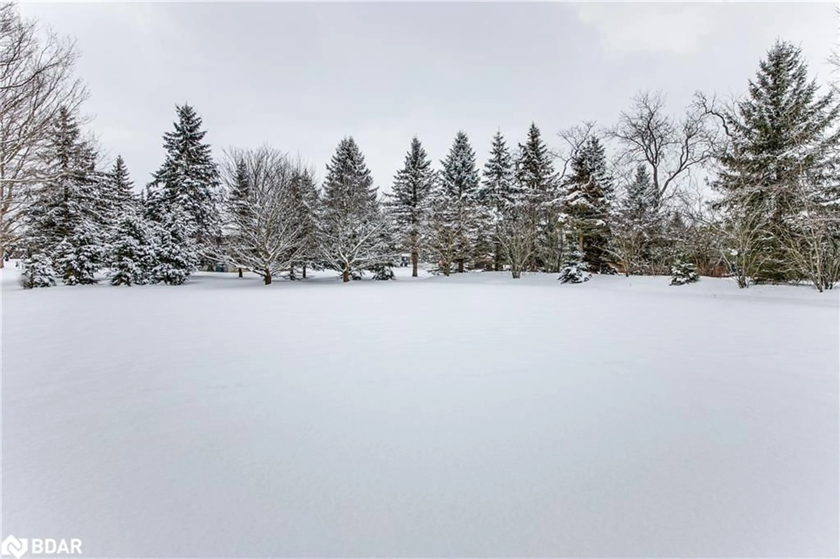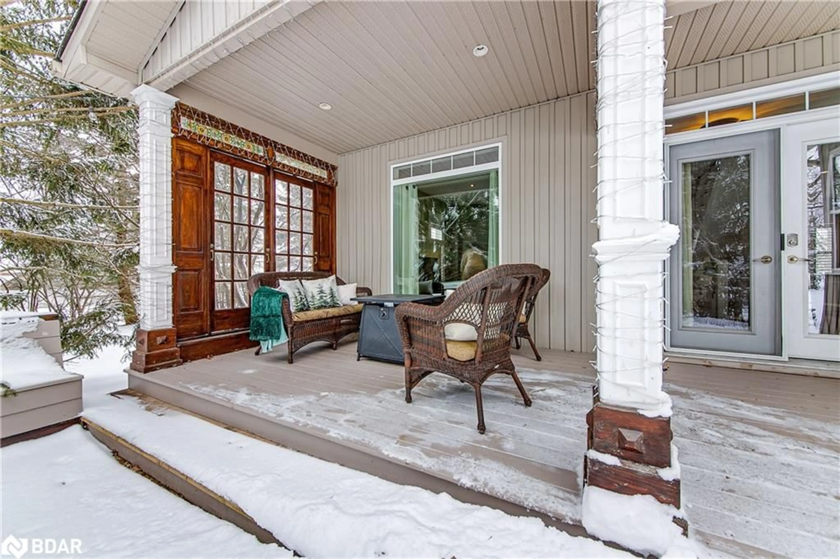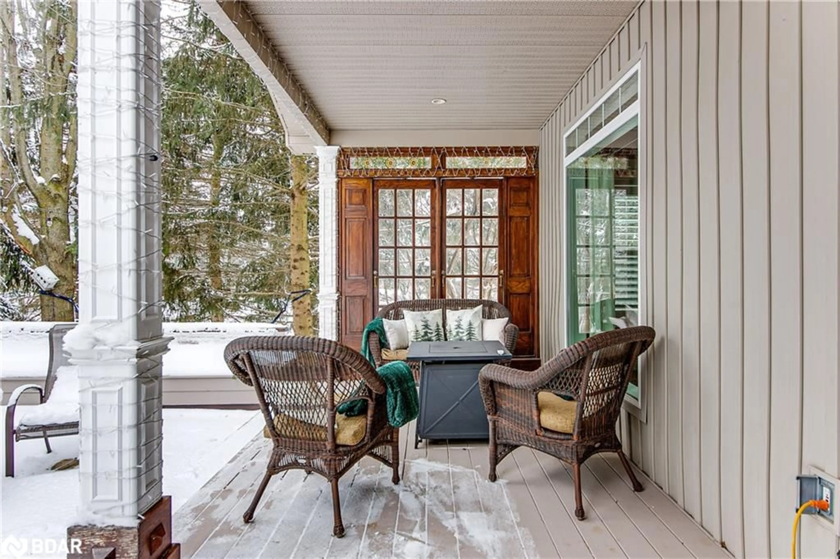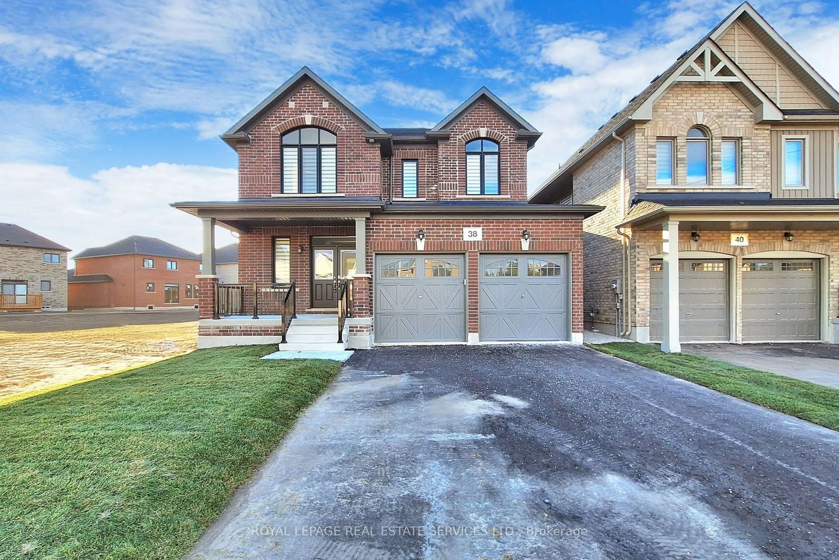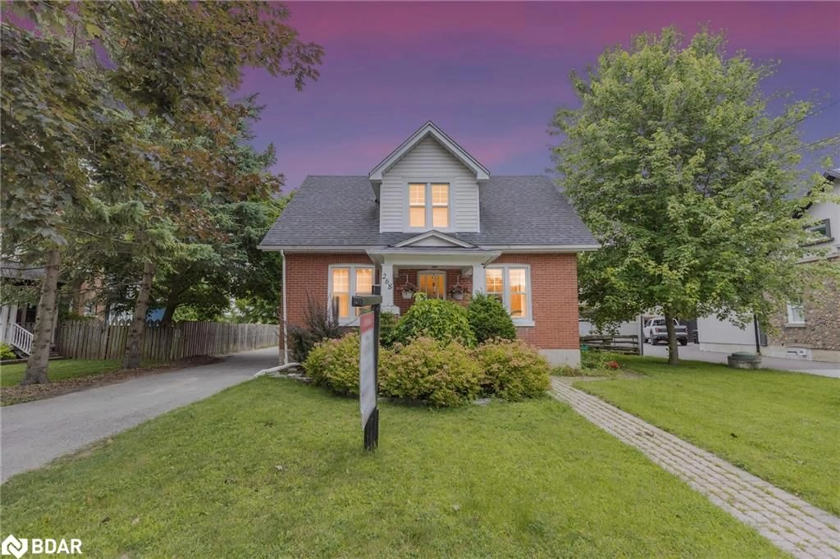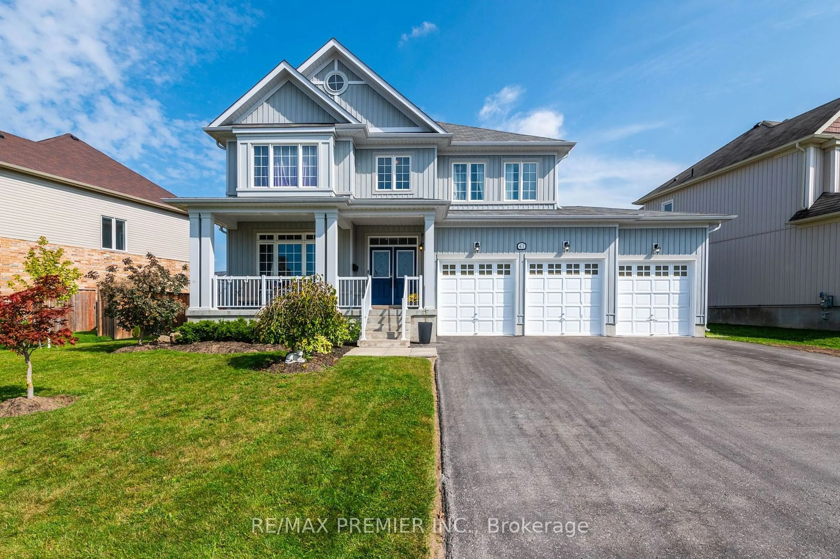39 Davis Trail, Thornton, Ontario L0L 2N0
Contact us about this property
Highlights
Estimated ValueThis is the price Wahi expects this property to sell for.
The calculation is powered by our Instant Home Value Estimate, which uses current market and property price trends to estimate your home’s value with a 90% accuracy rate.Not available
Price/Sqft$541/sqft
Est. Mortgage$7,300/mo
Tax Amount (2024)$5,074/yr
Days On Market61 days
Description
This exquisite custom-built home is a masterpiece of craftsmanship and design. Situated on a picturesque one-acre lot, this estate blends luxury, nature, and convenience, offering the perfect retreat with an in-law suite ideal for multigenerational living, just minutes from Highway 400 and Barrie's top amenities. Every inch of this home exudes superior quality and timeless elegance featuring 9 foot ceilings, a chefs kitchen with new top-of-the-line appliances, custom cabinetry, granite countertops, and an oversized island, all ideal for entertaining. The spacious living areas are bathed in natural light, showcasing flawless finishes and meticulous attention to detail. The primary suite is a true sanctuary, boasting a cathedral ceiling, breathtaking views, and a spa-like ensuite with a glass enclosed shower and double vanity. Two additional generously sized bedrooms provide comfort and sophistication for family or guests. Step outside into a lushly landscaped paradise, where mature trees, vibrant gardens, and tranquil outdoor spaces create an oasis of relaxation. Multiple patios, and seating areas invite you to enjoy the serenity of nature, perfect for entertaining or unwinding in every season. The oversized three-car garage provides ample space for vehicles, tools, work bench and recreational toys. This estate offers the ultimate blend of luxury and convenience a private country escape with city amenities at your doorstep. Don't miss this rare opportunity to own a custom-built masterpiece.
Property Details
Interior
Features
Main Floor
Mud Room
1.07 x 4.39carpet free / tile floors
Dining Room
3.81 x 4.42california shutters / carpet free / hardwood floor
Office
4.04 x 3.48california shutters / carpet / hardwood floor
Living Room
4.75 x 4.37california shutters / carpet free / fireplace
Exterior
Features
Parking
Garage spaces 3
Garage type -
Other parking spaces 7
Total parking spaces 10
Property History
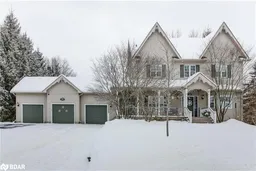 49
49
