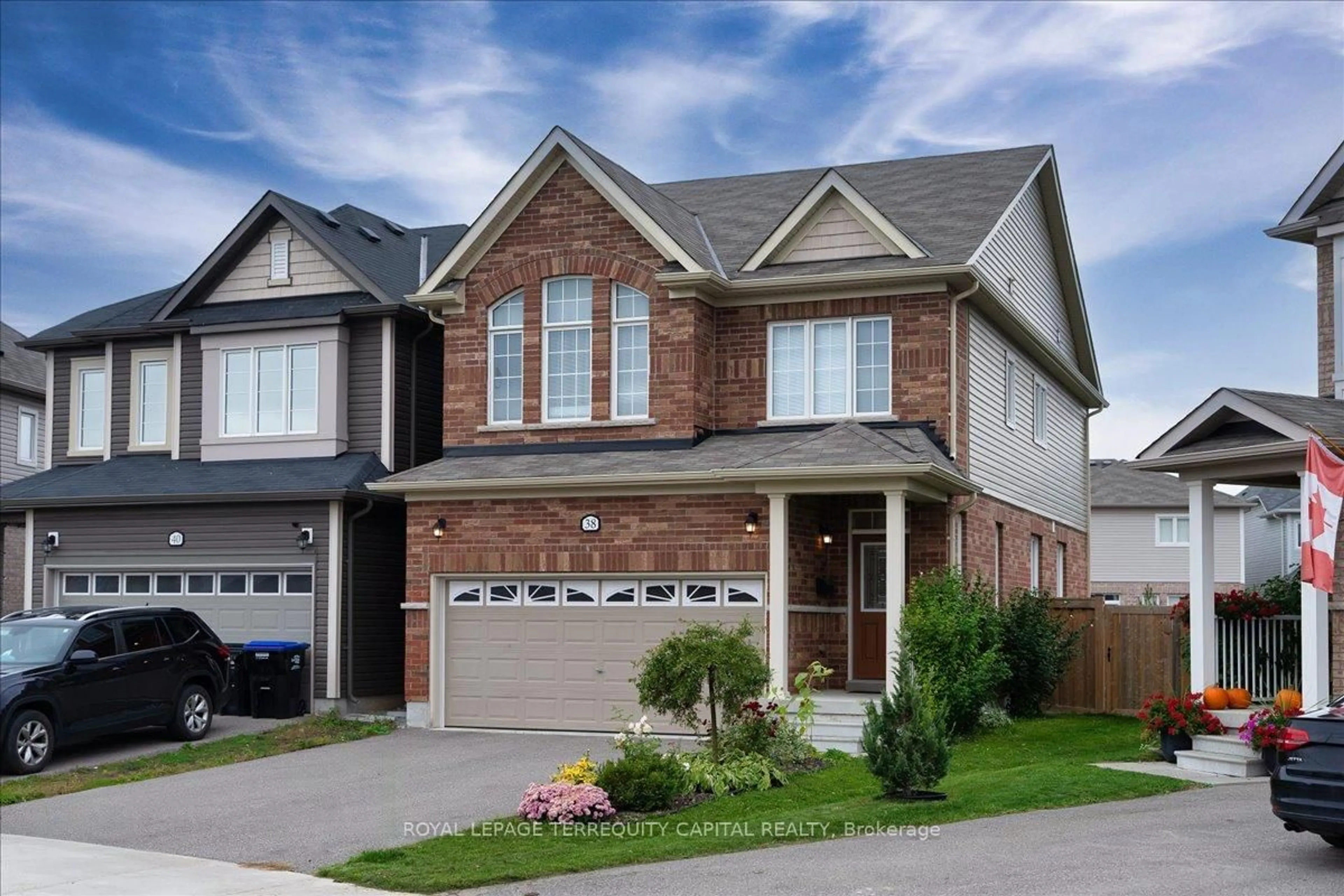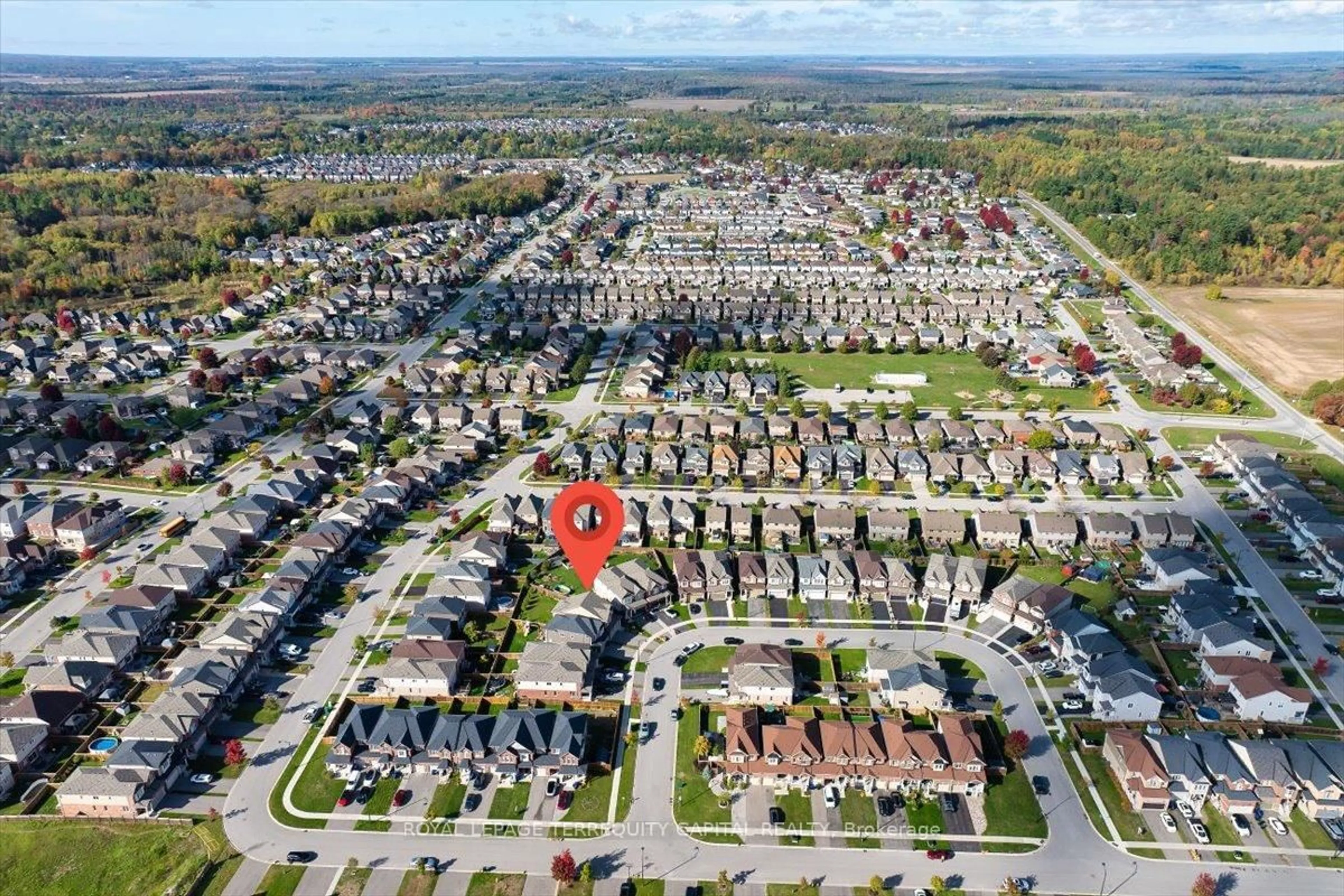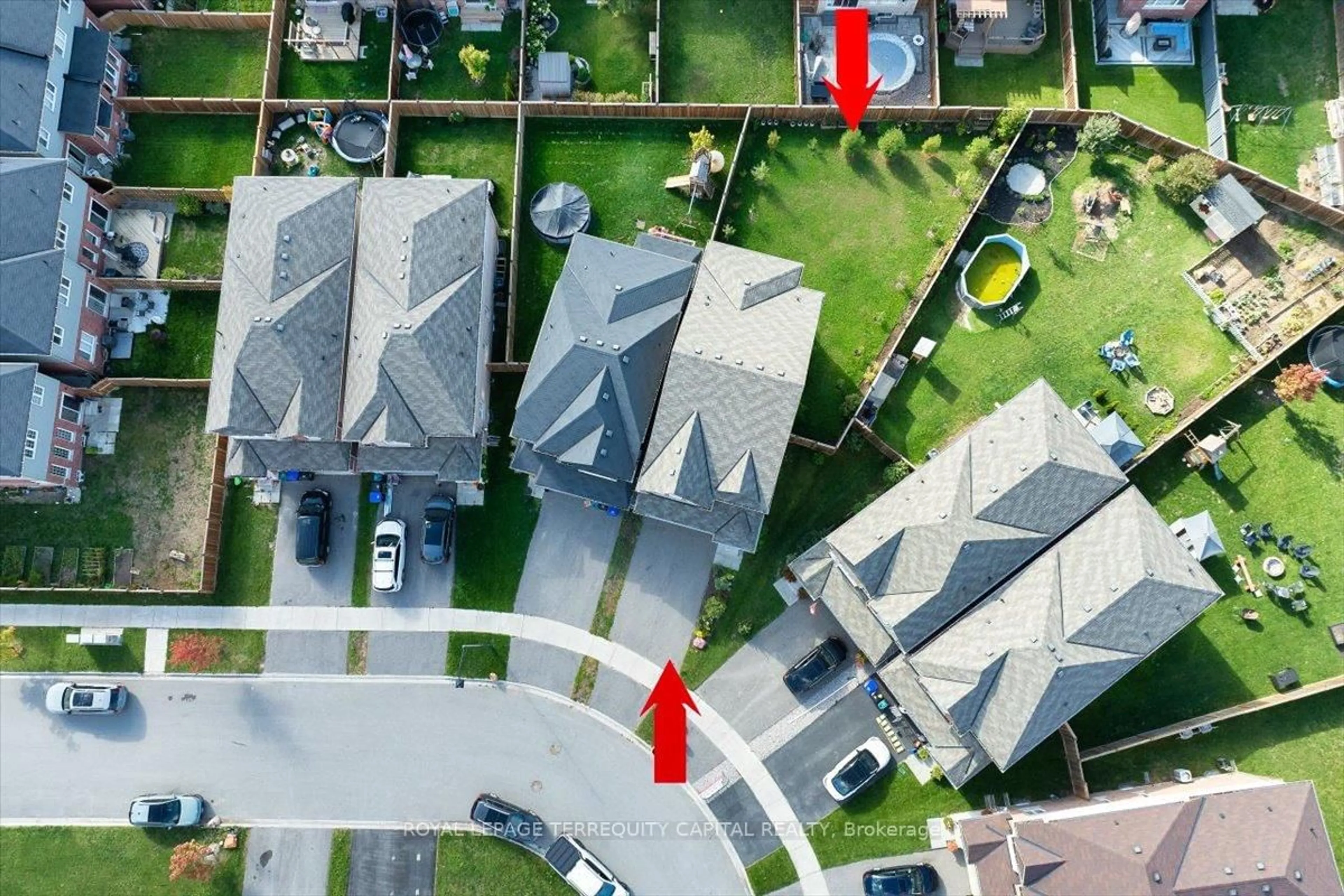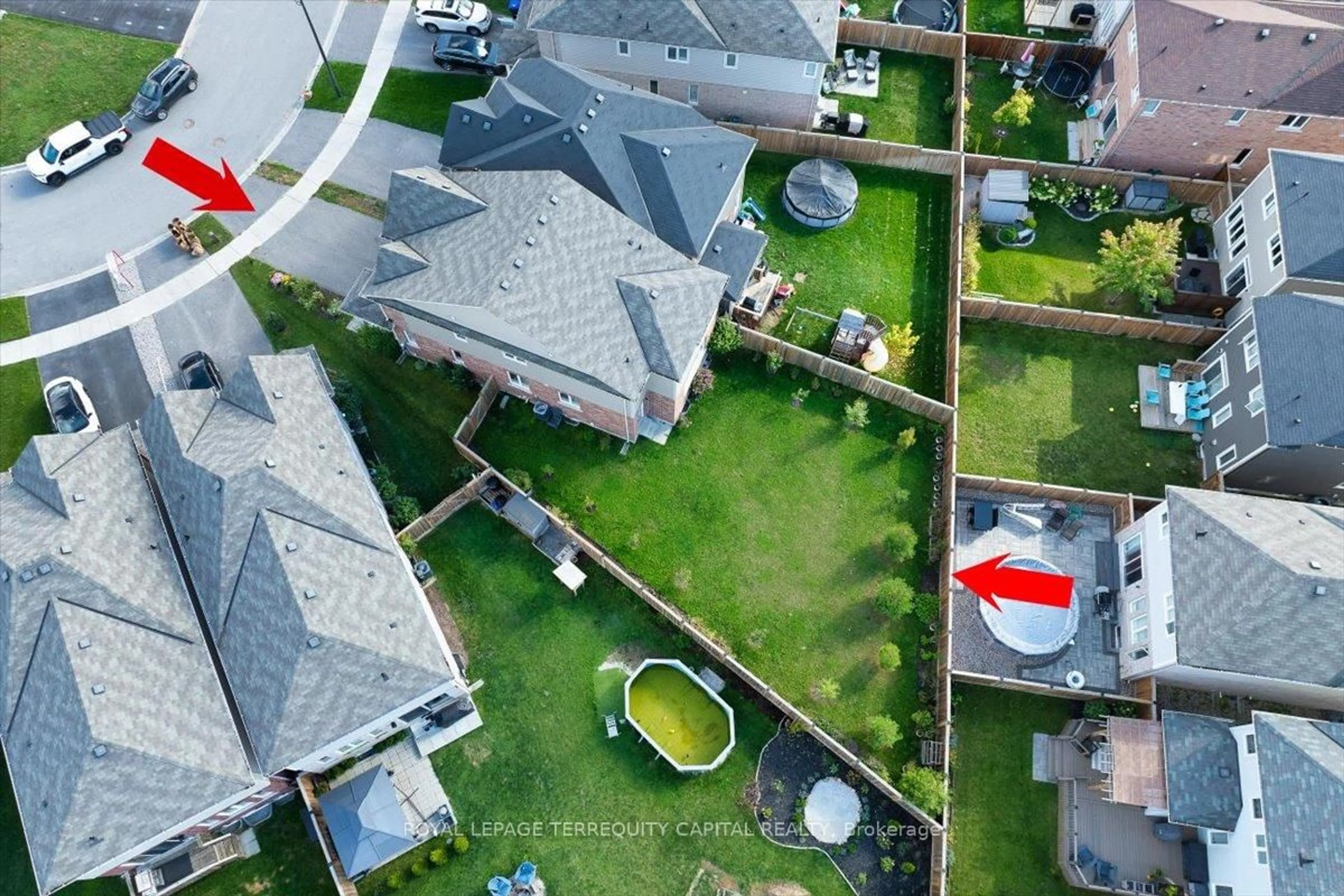38 Hutton Cres, Essa, Ontario L3W 0R6
Contact us about this property
Highlights
Estimated valueThis is the price Wahi expects this property to sell for.
The calculation is powered by our Instant Home Value Estimate, which uses current market and property price trends to estimate your home’s value with a 90% accuracy rate.Not available
Price/Sqft$373/sqft
Monthly cost
Open Calculator
Description
Welcome to your dream home, Just 10 Minutes from Barrie! This stunning 4-bedroom, 4-bathroom home offers the perfect blend of space, comfort, and modern design. Nestled on a quiet, family-friendly crescent, it sits on a premium pie-shaped lot with fruit trees in one of Angus's most desirable neighbourhoods. The bright, open layout features spacious principal rooms filled with natural light, a formal dining area, and an inviting living room perfect for relaxing or entertaining. The modern, open-concept kitchen boasts quality appliances, central island, and a seamless flow into the family room. Upstairs offers 4 generous bedrooms, including a primary suite with walk-in closet and private ensuite. Main level 9Ft ceilings, Spot Lights, Central Vacuum. The expansive backyard is ideal for outdoor living, pool, complete with a patio and room to play or garden. Close to excellent schools, parks, and amenities, with easy access to major highways, just 15 mins to Barrie. Move-in ready and perfect for family living!
Property Details
Interior
Features
Main Floor
Kitchen
4.2 x 2.5Centre Island / Granite Counter
Great Rm
5.0 x 3.7Open Concept / Laminate / Open Concept
Dining
4.4 x 3.1Exterior
Features
Parking
Garage spaces 2
Garage type Built-In
Other parking spaces 4
Total parking spaces 6
Property History
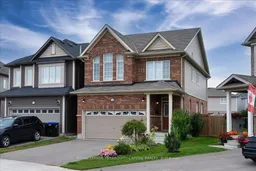 40
40
