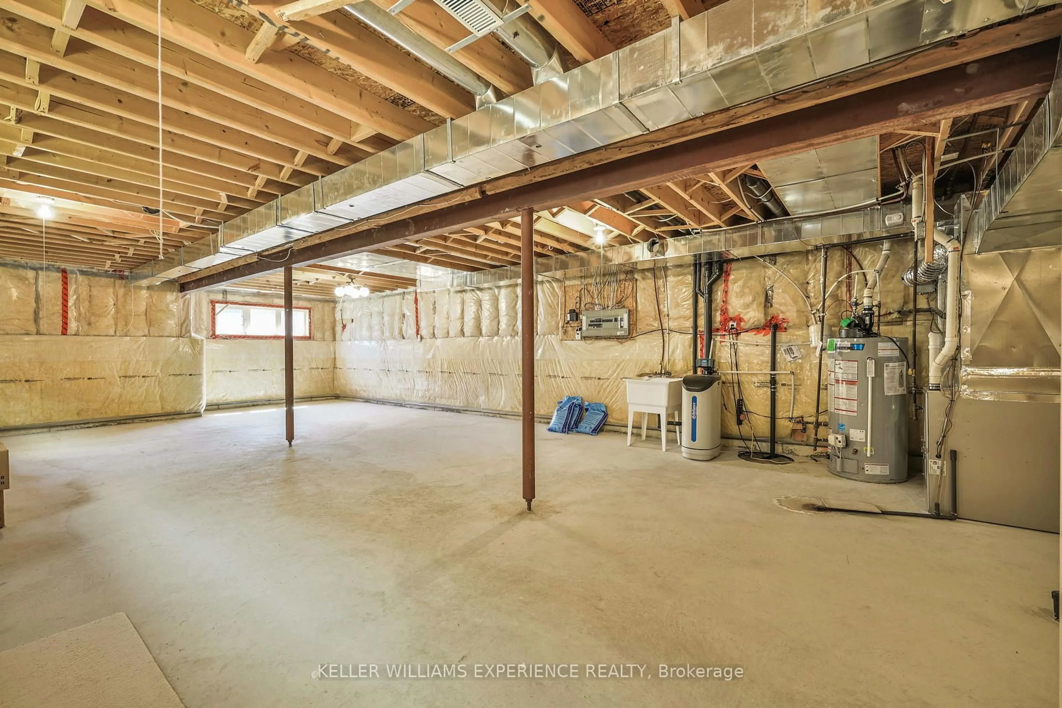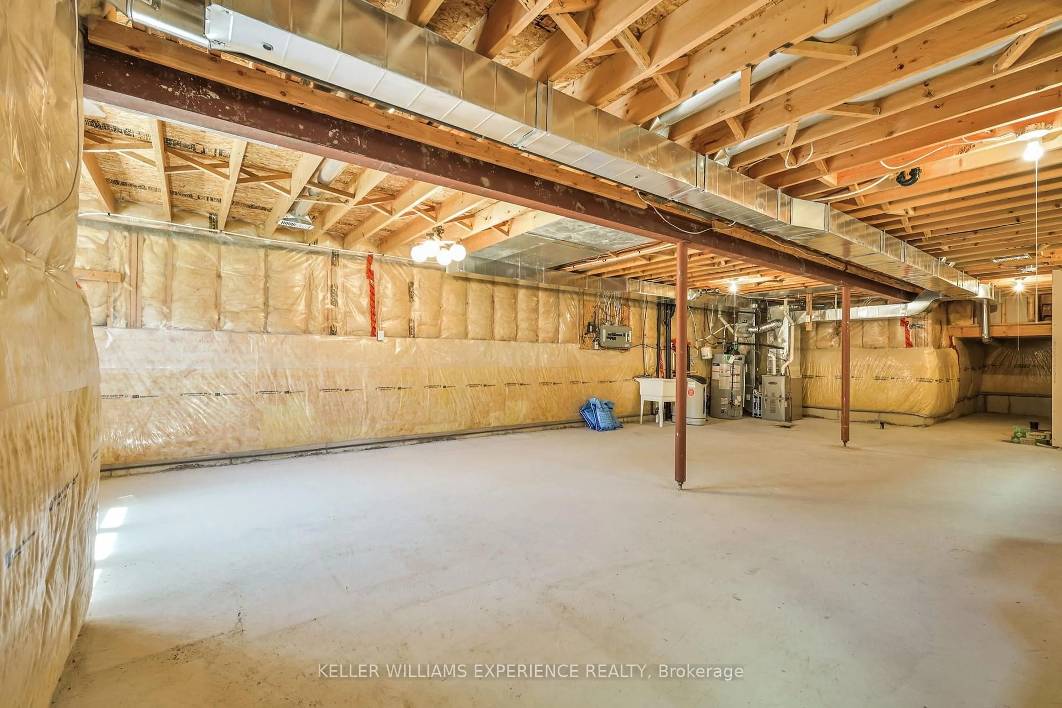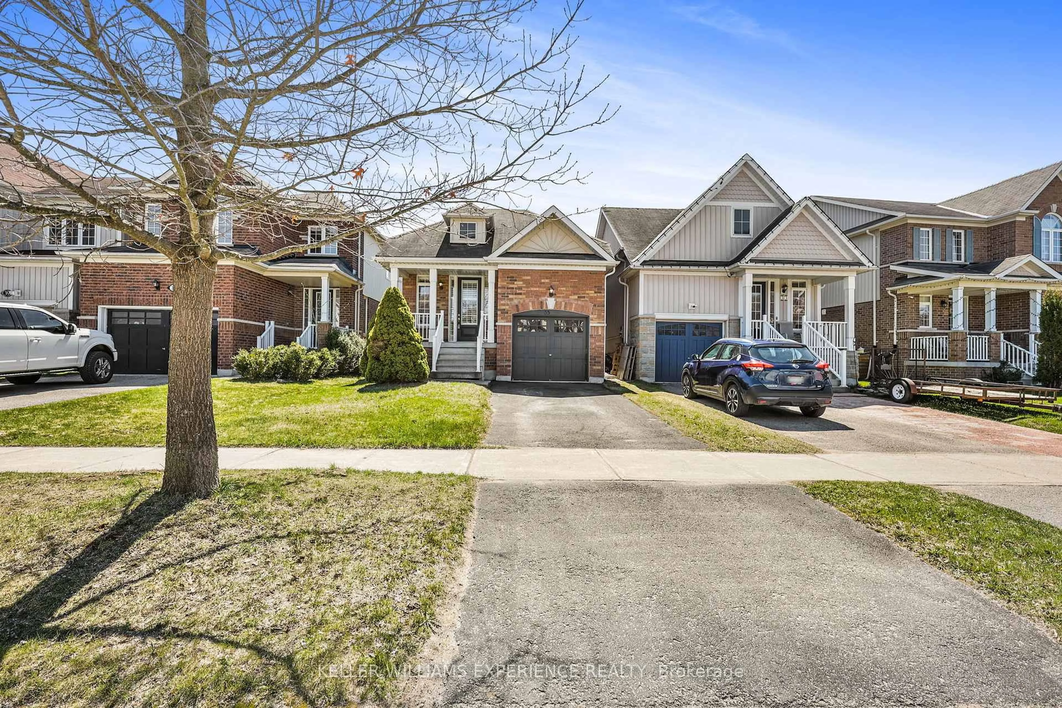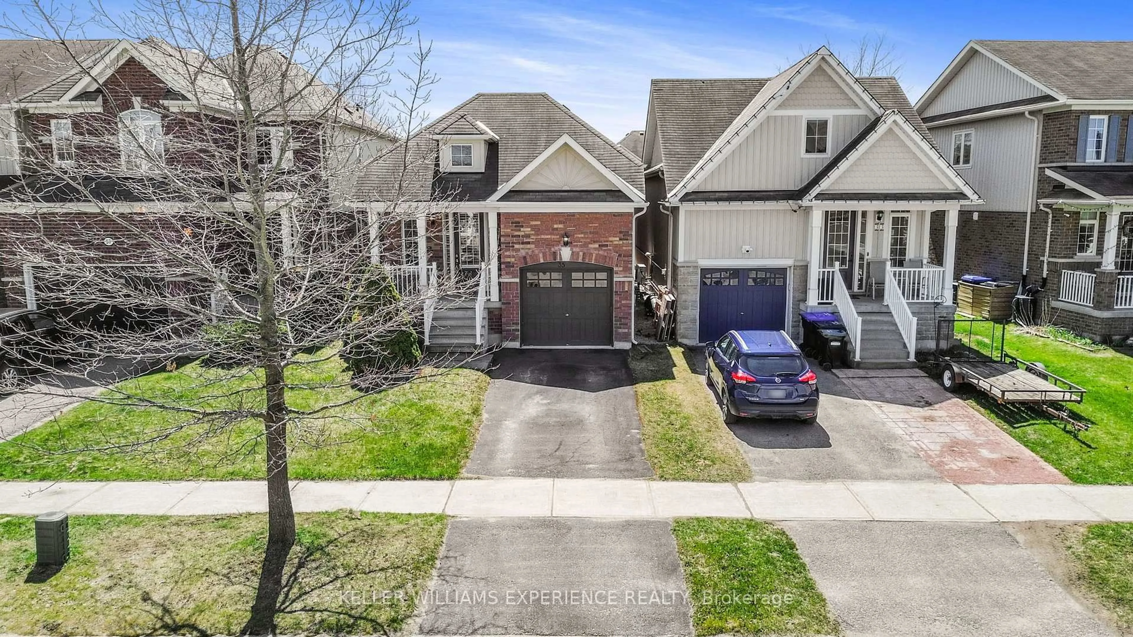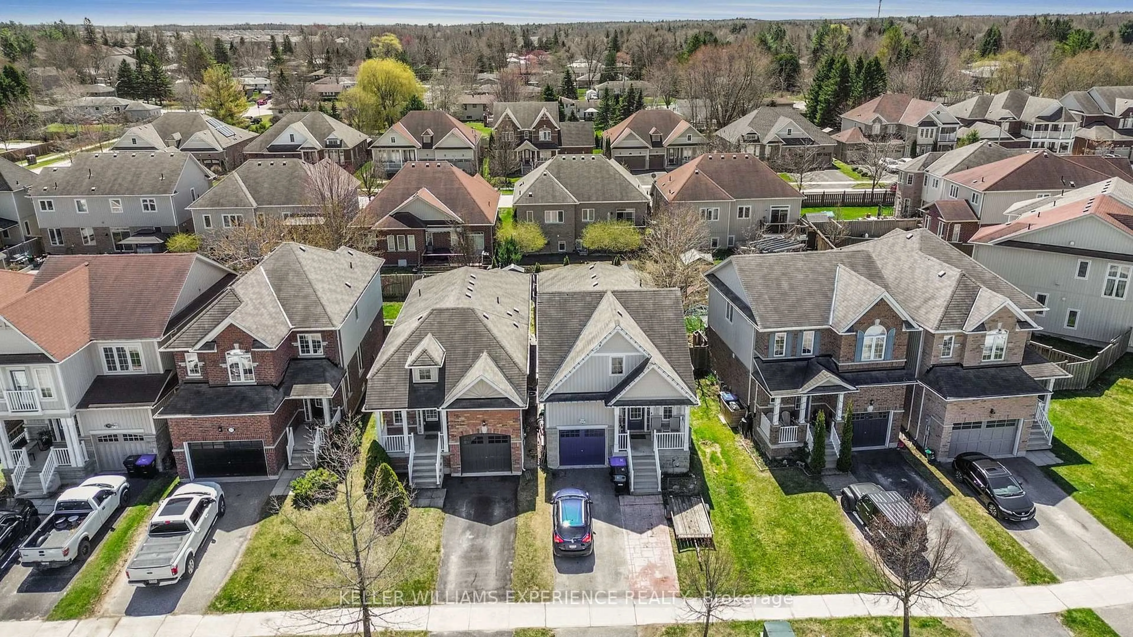35 Legion Way, Essa, Ontario L3W 0M7
Contact us about this property
Highlights
Estimated ValueThis is the price Wahi expects this property to sell for.
The calculation is powered by our Instant Home Value Estimate, which uses current market and property price trends to estimate your home’s value with a 90% accuracy rate.Not available
Price/Sqft$699/sqft
Est. Mortgage$2,568/mo
Tax Amount (2024)$2,400/yr
Days On Market5 days
Description
Original Owner! Perfect for Empty Nesters or First-Time Home Buyers! Welcome to this well-maintained, all-brick bungalow offering the ease and comfort of main-floor living. Ideal for those seeking a low-maintenance lifestyle, this charming home features a bright and spacious living room with gleaming hardwood floors, and a functional kitchen with a center island perfect for meal prep or casual dining. The adjoining dining area walks out to a private deck and fully fenced backyard, ideal for outdoor entertaining or peaceful relaxation. The main level also includes a convenient laundry area and a powder room for guests. The generously sized primary bedroom is a true retreat, complete with a large walk-in closet and a full ensuite featuring a relaxing soaker tub and separate shower. The full, untouched basement with oversized windows offers endless possibilities for customization whether you're envisioning additional living space, a hobby area, or extra storage. The single-car garage boasts an extra-high ceiling, allowing for the potential addition of loft storage. Located in a friendly and desirable neighborhood just minutes from Base Borden, Alliston, Barrie, and all major amenities, this home combines comfort, space, and outstanding value in a prime location.
Property Details
Interior
Features
Main Floor
Kitchen
3.33 x 3.68Laundry
1.85 x 1.91Breakfast
3.0 x 3.43Primary
6.17 x 2.92Exterior
Features
Parking
Garage spaces 1
Garage type Attached
Other parking spaces 1
Total parking spaces 2
Property History
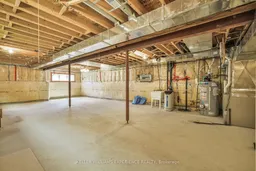 32
32
