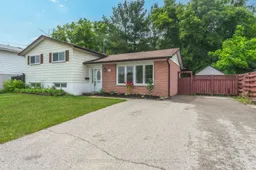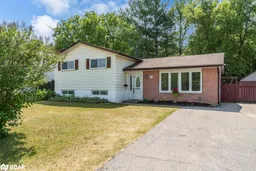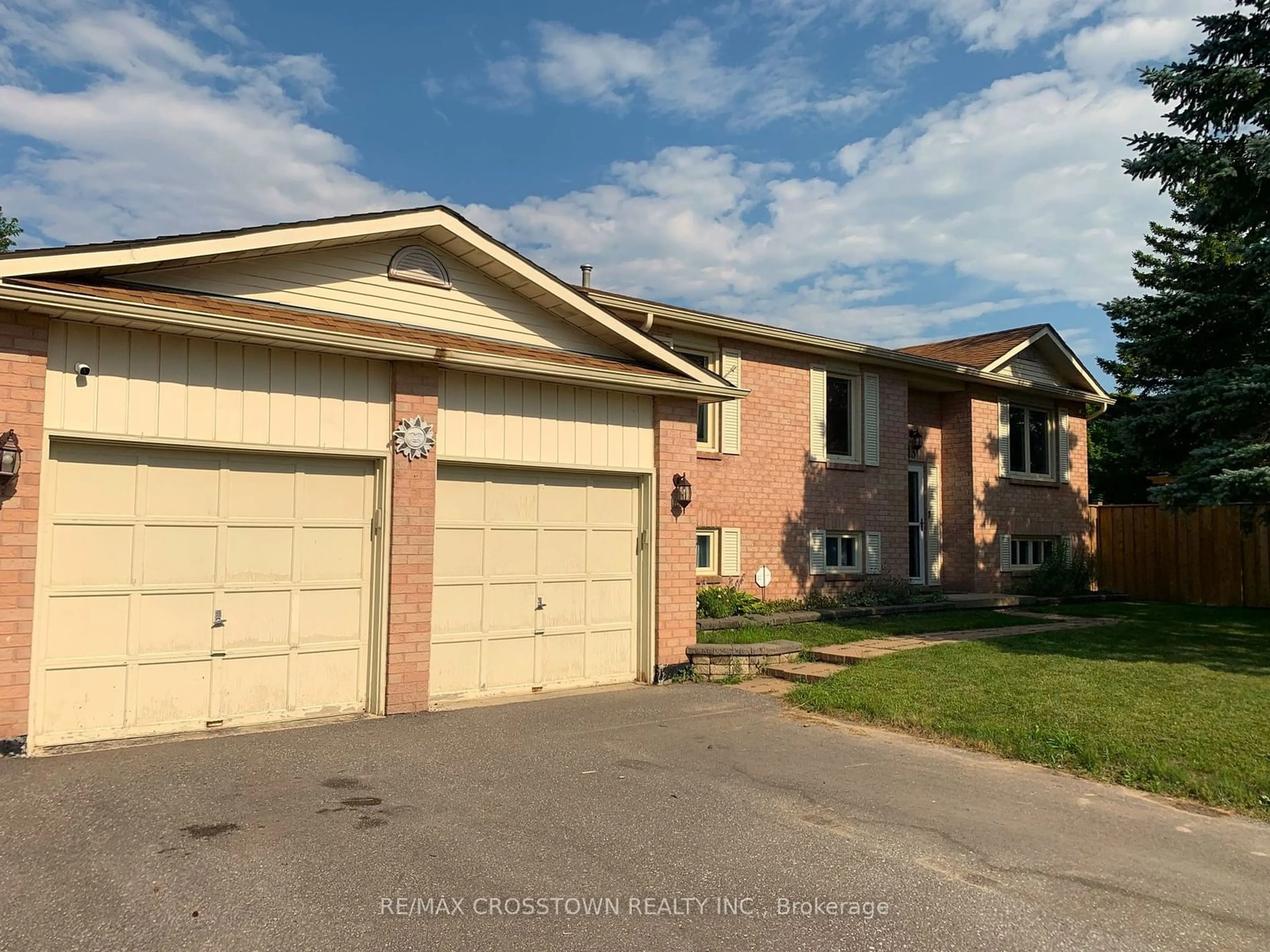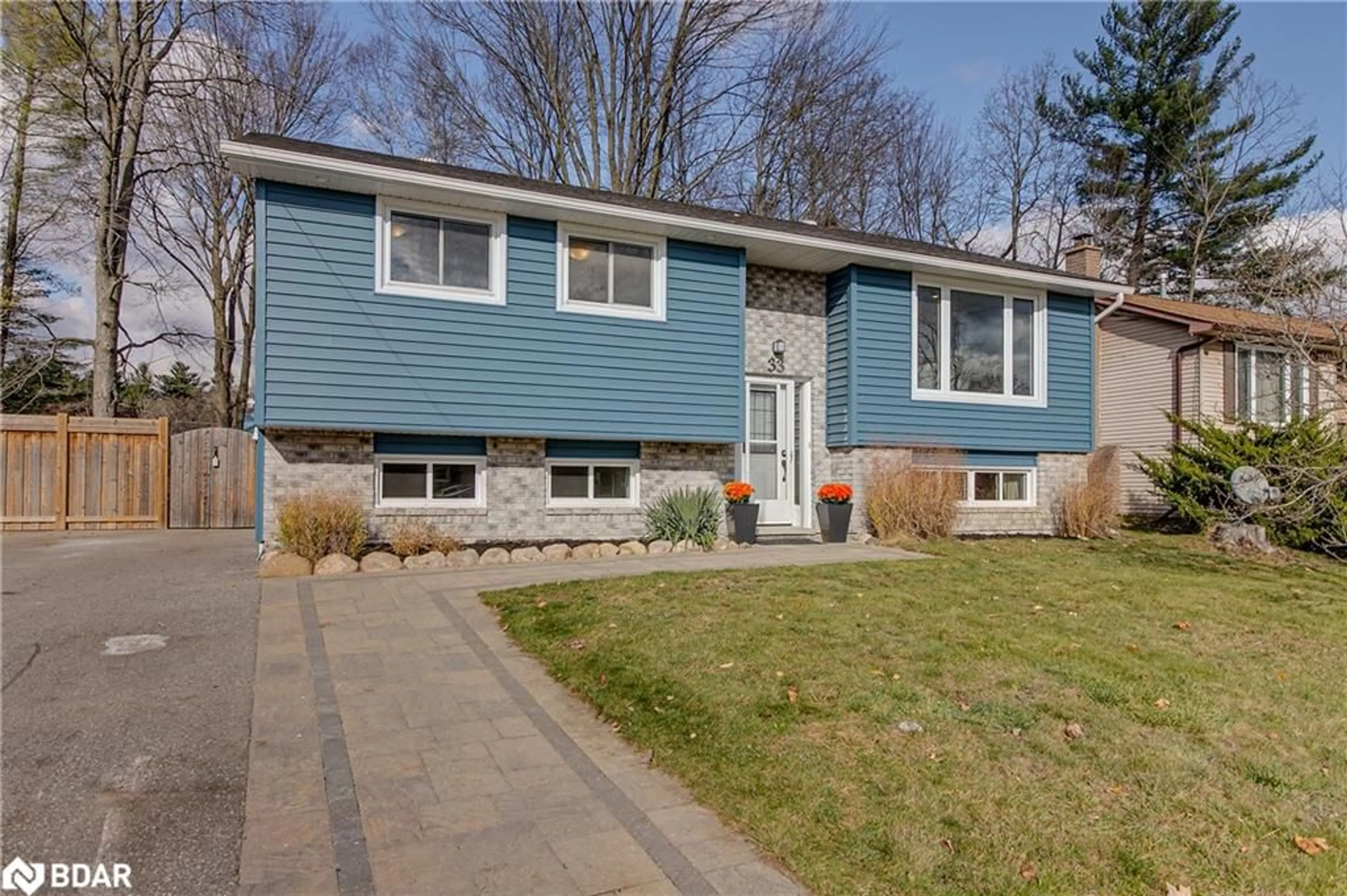33 Sandsprings Cres, Essa, Ontario L0M 1B0
Contact us about this property
Highlights
Estimated ValueThis is the price Wahi expects this property to sell for.
The calculation is powered by our Instant Home Value Estimate, which uses current market and property price trends to estimate your home’s value with a 90% accuracy rate.Not available
Price/Sqft-
Est. Mortgage$2,830/mo
Tax Amount (2023)$1,812/yr
Days On Market1 year
Description
UPDATED HOME ON A RAVINE LOT IN A FAMILY-FRIENDLY NEIGHBOURHOOD, PERFECT FOR COMMUTERS! Welcome to 33 Sandsprings Crescent in Angus. Abundant natural light floods the space, showcasing recent upgrades like new vinyl floors, doors & trim. The kitchen features sleek s/s appliances and convenient backyard access. Enjoy memorable gatherings in the bright dining room & relax in the living room's cozy ambiance. Three bright bedrooms offer comfort & sunlight & the updated 4pc bathroom features a new vanity & toilet. The partially finished basement provides versatility, while the laundry room offers storage. The fully fenced yard with mature trees & perennial gardens is perfect for outdoor enjoyment. A garden shed keeps tools organized. New HVAC and hot water tank provide comfort & efficiency. Nearby amenities, schools & a short commute to Base Borden & the Honda Plant add convenience. Barrie & Alliston are just minutes away, offering entertainment & dining options.
Property Details
Interior
Features
Main Floor
Kitchen
3.78 x 2.59Dining
2.64 x 2.44Living
3.45 x 2.51Exterior
Features
Property History
 10
10 35
35


