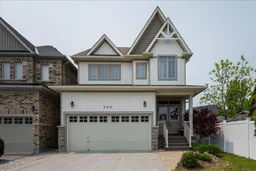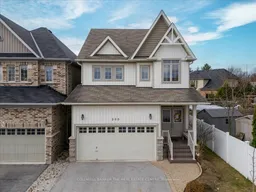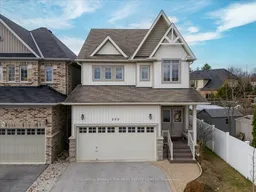Motivate seller! All offers welcome. Welcome to 290 Greenwood Drive:Your Dream Home Awaits! Discover the perfect blend of modern luxury and comfort at 290 Greenwood Drive. This stunning property features beautifully landscaped grounds with a fully fenced yard and a remarkable interlocking patio. Your backyard oasis includes a 13x20 saltwater above-ground pool, a relaxing hot tub for seven, and two charming gazebos on a spacious composite deck.Step through the elegant front doors into a bright foyer with a stonework feature wall. The main floor boasts 9 ceilings and upgraded lighting, creating an inviting atmosphere. The heart of the home is the upgraded kitchen, complete with granite countertops and stylish cabinetry. Enjoy the convenience of second-floor laundry and a cozy gas fireplace in the living area.Retreat to the luxurious master suite with a spacious walk-in closet and ensuite featuring a soaker tub and separate shower. The finished basement offers versatile space, including a new hot water tank (2022.)
Inclusions: fridge, stove, range hood, dishwasher, washer, dryer, hot tub and equipment (as is), pool & equipment, 2 gazebos, garage door openers (2), shed with 110 power. See attached list of Features.






