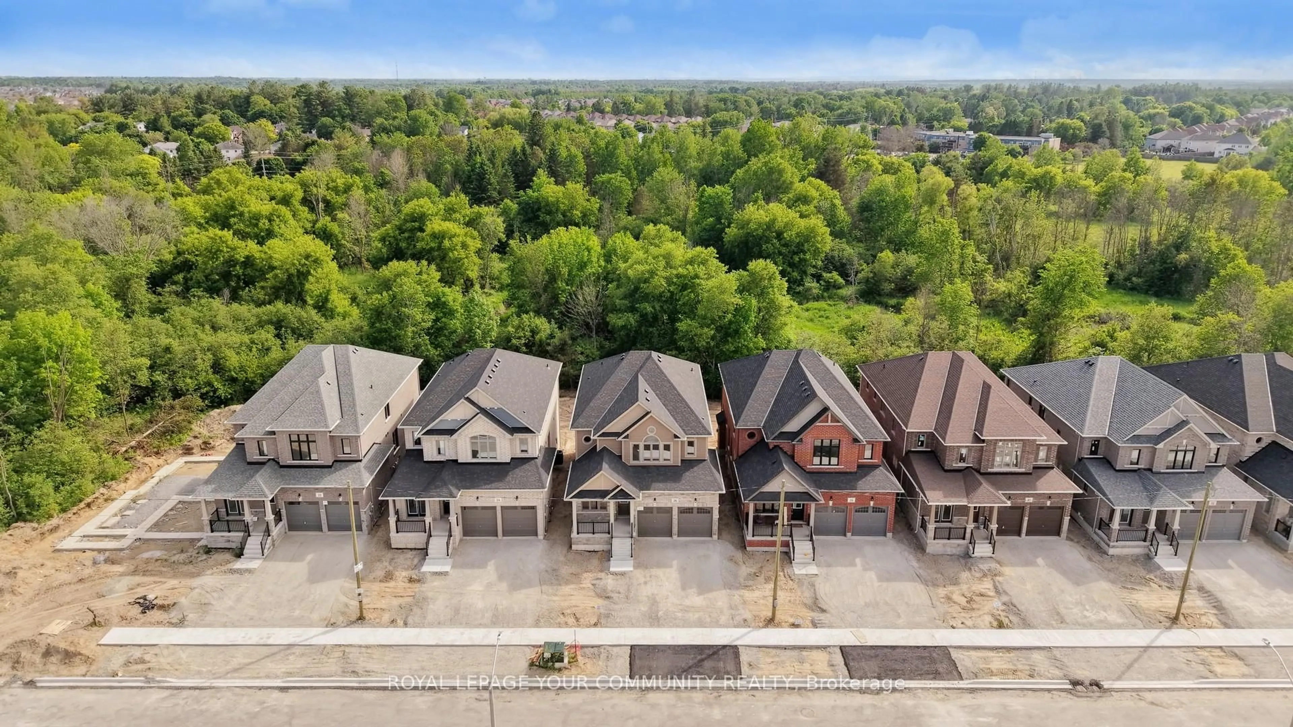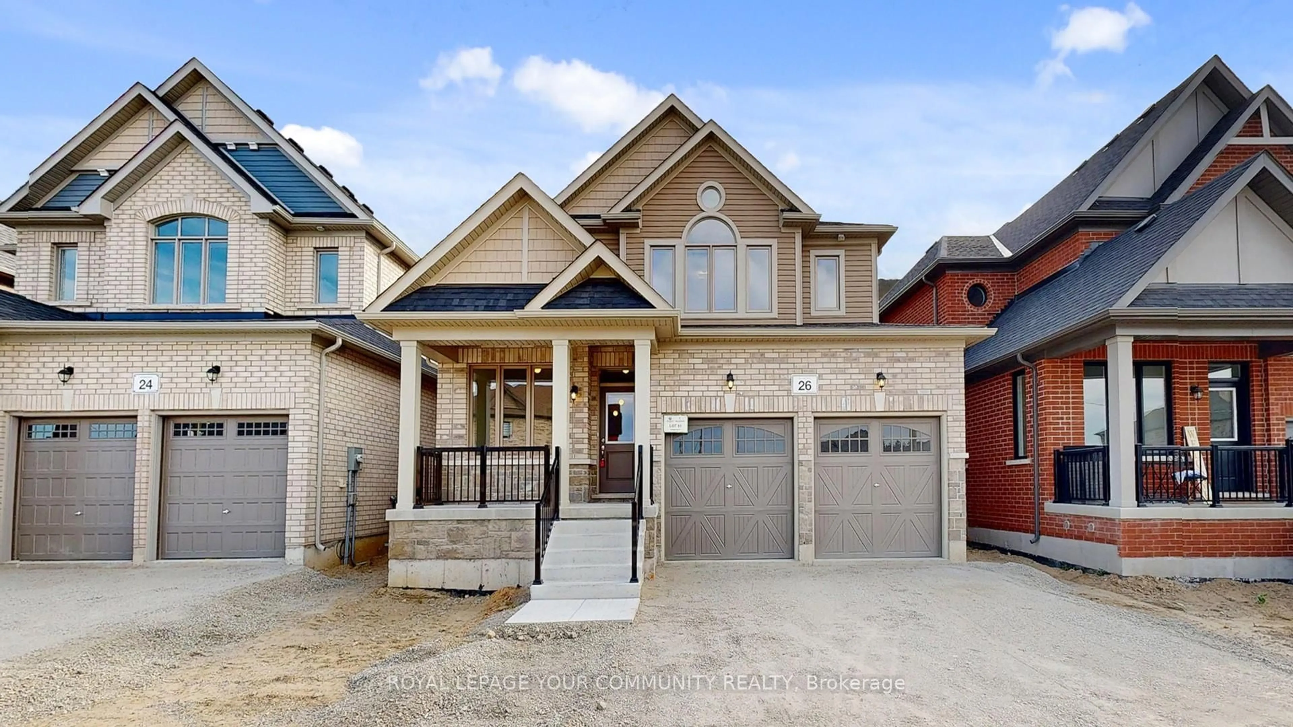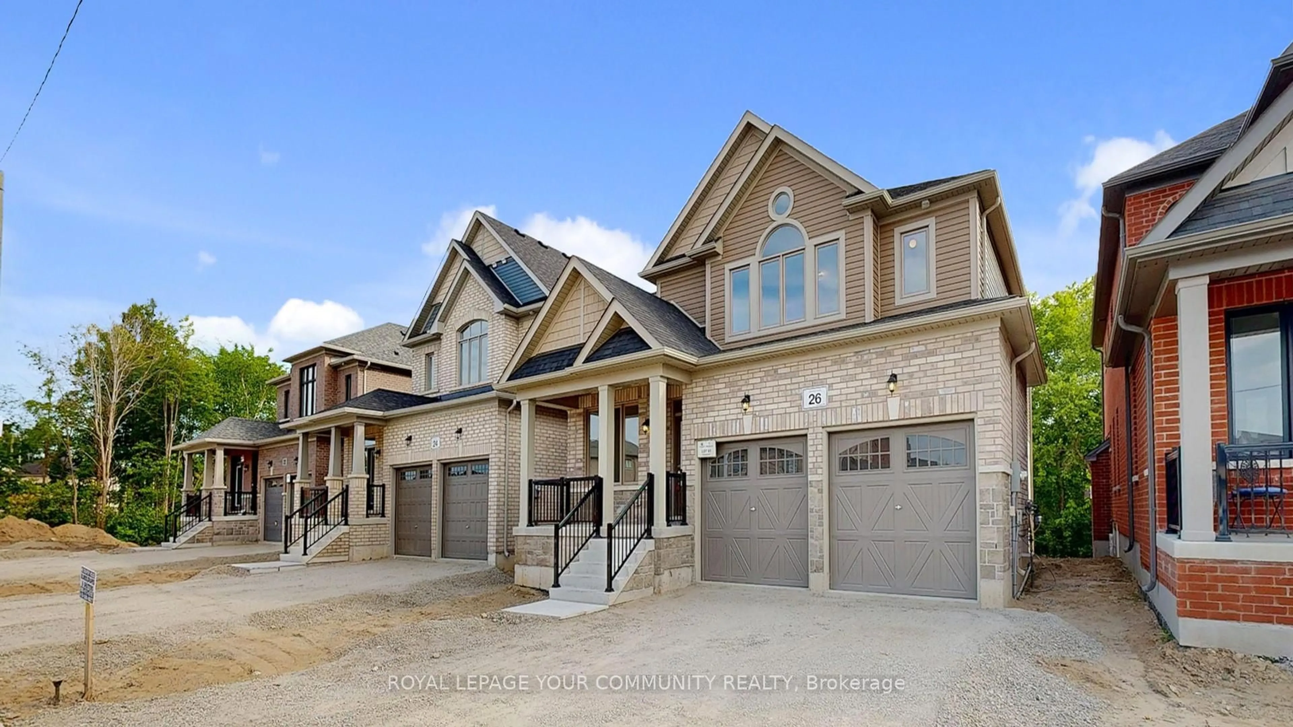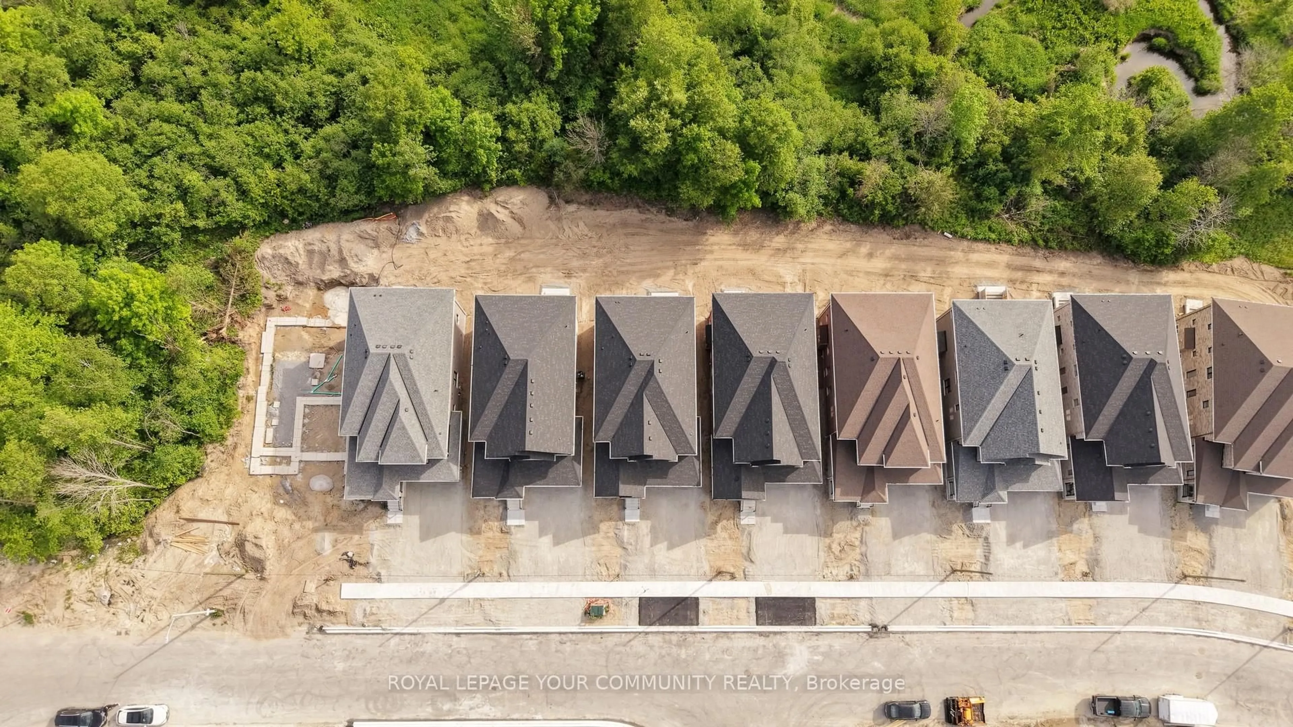26 Baycroft Blvd, Essa, Ontario L3W 0L7
Contact us about this property
Highlights
Estimated valueThis is the price Wahi expects this property to sell for.
The calculation is powered by our Instant Home Value Estimate, which uses current market and property price trends to estimate your home’s value with a 90% accuracy rate.Not available
Price/Sqft$356/sqft
Monthly cost
Open Calculator
Description
Priced to Sell. Best Value on the Angus Market. Apx 3100sqft (not including Walk-Out Basement) Brand New Home Backing onto Environmentally Protected Greenspace & Creek - No Neighbours Behind! Deep 140' Pool-Size Backyard. All Modern Stainless Steel Appliances - Fridge, Wine Fridge, Stove, Dishwasher, Washer & Dryer. Full & Functional Main Floor Plan includes a Home Office with Glass Door Entrance, Open Living Room & L-Shaped Dining Room leading to a lovely Servery, Kitchen & Breakfast Area w/ Walk-Out to Deck. Family Room includes Natural Finish Hardwood Floors, Natural Gas Fireplace & Huge Windows Providing a Beautiful View of the Lush Protected Greenspace behind. 4 Beds, 4 Baths (incl. 2 ensuite & 1 semi-ensuite). Large Primary Bedroom Features a Double-Door Entrance, His & Her's Walk-In Closets, Huge 5-pc Ensuite w/ a beautiful Tempered Glass Shower, Free Standing Tub, His & Her's Vanities overlooking the beautiful view ; plus a Separate Toilet Room w/ it's own fan for added privacy & convenience! Wall USB Charging Plugs in Master Bedroom & Kitchen. ***Brand New Luxury White Zebra Blinds Installed T/O (White Blackout in All Bedrooms)*** Upgraded Designer Architectural Shingles. Premium Roll Up 8' Garage Doors w/ Plexiglass Inserts. Unspoiled Walk-Out Basement w/ Huge Cold Room, Large Windows O/L Yard & 2-Panel Glass Sliding Door W/O to Deep Pool-Size Backyard. Brand New Freshly Paved Driveway. Builder will Sod Brand New Grass at no added cost to the Purchaser & will install a Brand New Deck to Walk-Out from Main Floor Breakfast Area to the Brand New Wood Deck O/L Backyard and EP Land. Complete Privacy & Peace w/ no neighbours behind, backing South-West directly onto Creek w/ ample sunlight all day long! Truly the Best Value for the Price. See next door neighbour sale price at 22 Baycroft Blvd w/ no appliances nor blinds for reference of recents. Survey, Floor Plans & Site Map attached. Tarion New Home Warranty. Showings Welcome Anytime. All Offers Welcome Anytime
Property Details
Interior
Features
Lower Floor
Cold/Cant
1.53 x 4.21Separate Rm / Concrete Floor / Halogen Lighting
Rec
13.5 x 4.21Walk-Out / W/O To Yard / Large Window
Den
4.87 x 4.43W/O To Yard / Walk-Out / Open Concept
Exterior
Features
Parking
Garage spaces 2
Garage type Attached
Other parking spaces 5
Total parking spaces 7
Property History
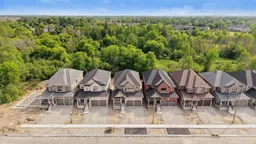 50
50
