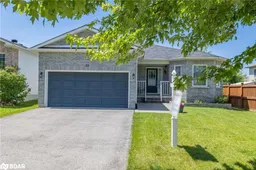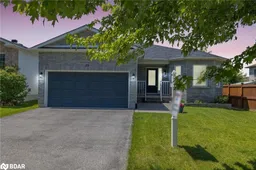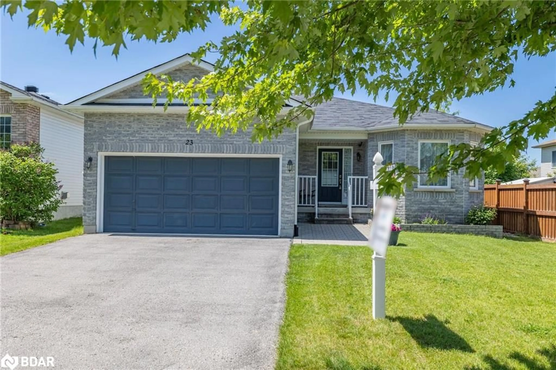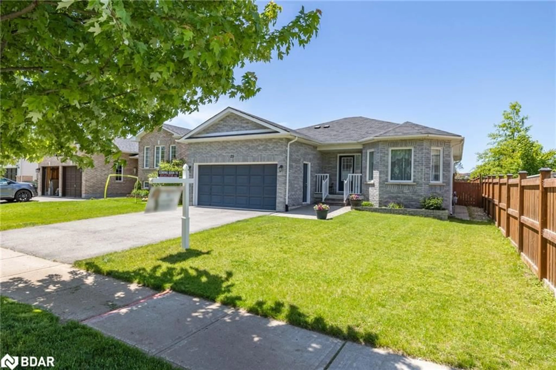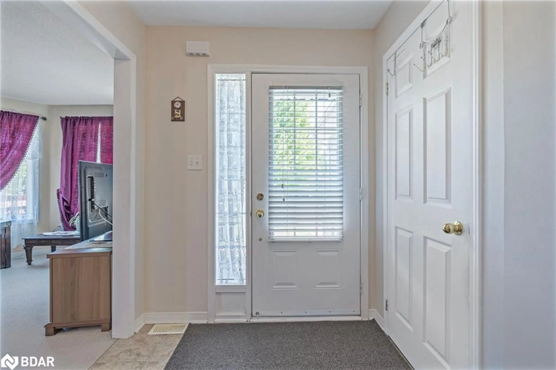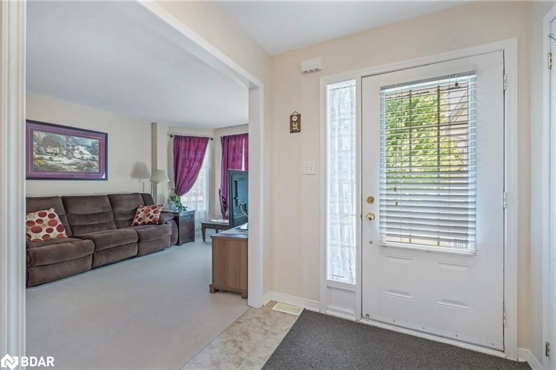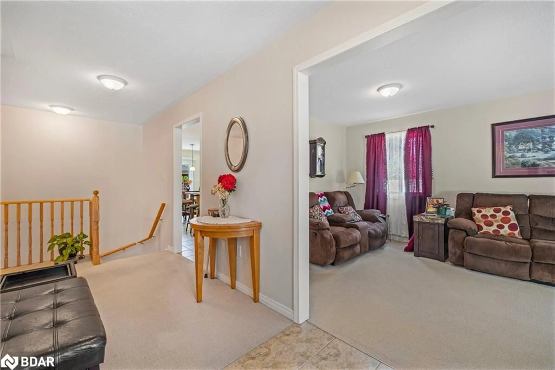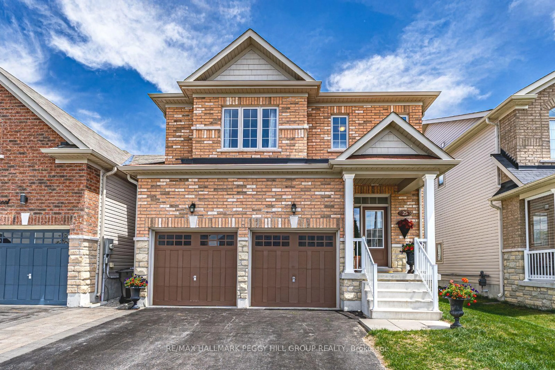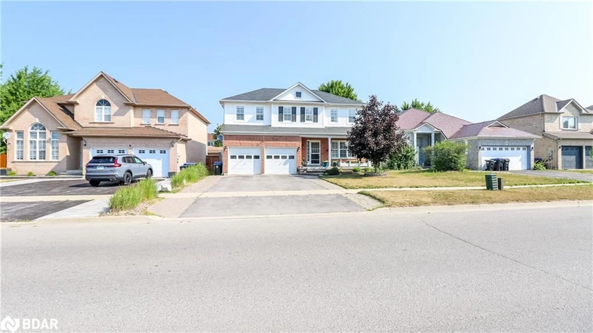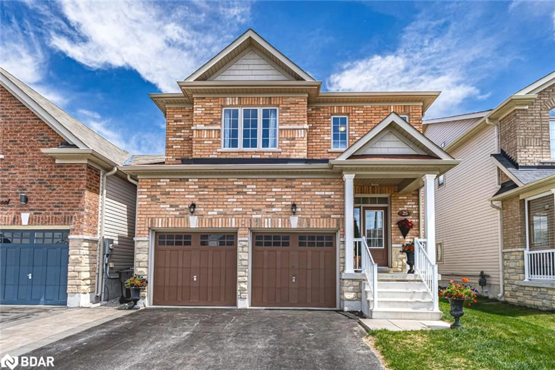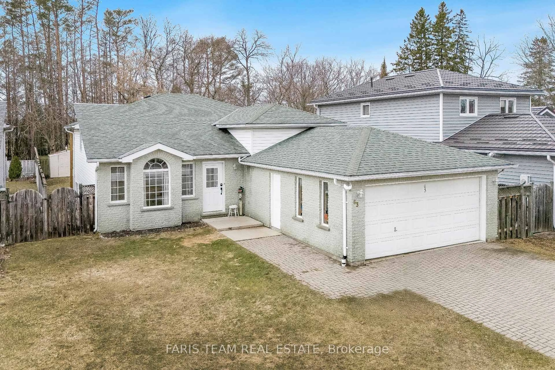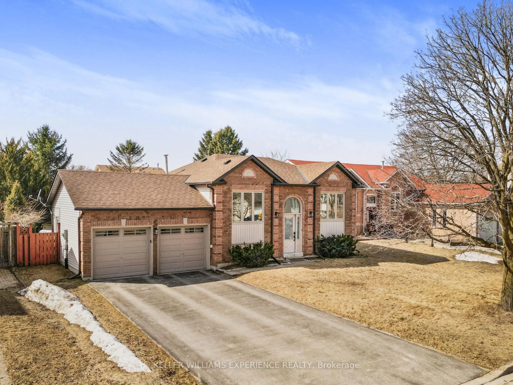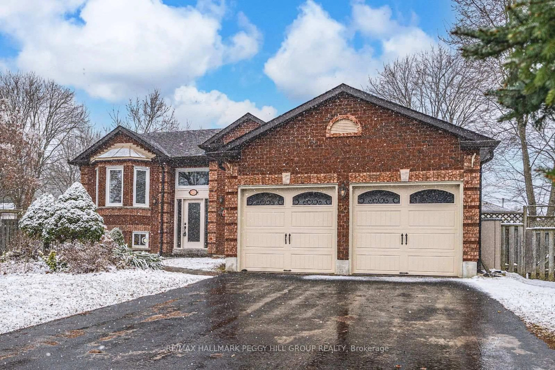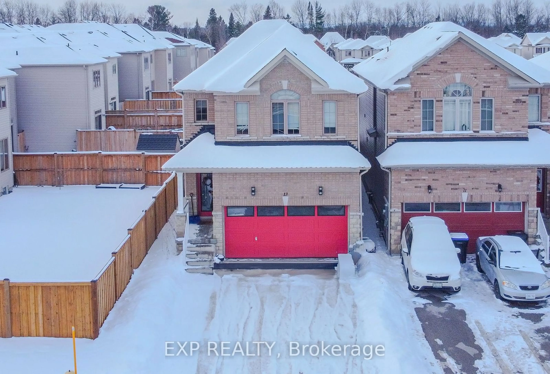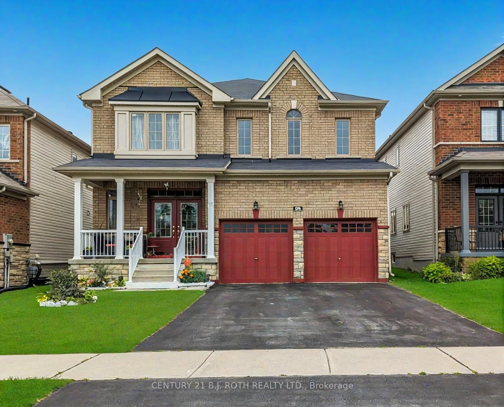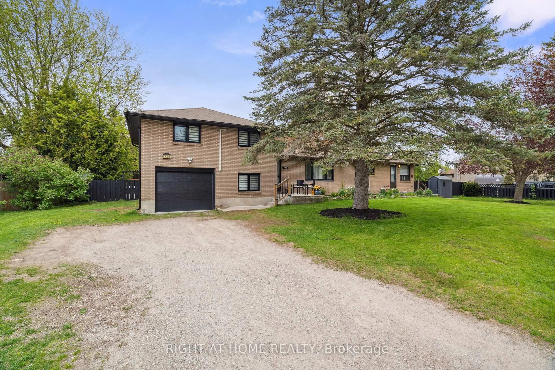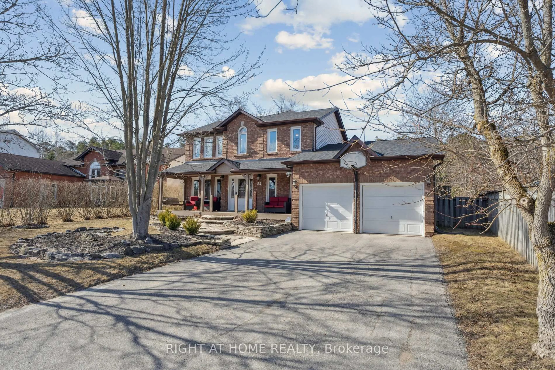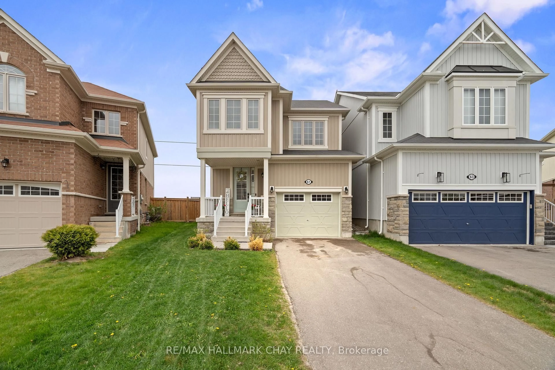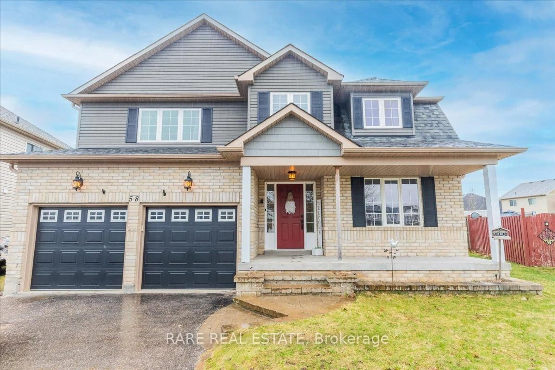23 Stonemount Cres, Angus, Ontario L0M 1B4
Contact us about this property
Highlights
Estimated valueThis is the price Wahi expects this property to sell for.
The calculation is powered by our Instant Home Value Estimate, which uses current market and property price trends to estimate your home’s value with a 90% accuracy rate.Not available
Price/Sqft$620/sqft
Monthly cost
Open Calculator
Description
Welcome to this charming 3-bedroom, 3-bathroom bungalow, featuring a fully fenced yard and a partially finished basement! From the moment you arrive, it’s clear this smoke-free, pet-free home has been meticulously cared for. Step into a spacious front entry that opens to a bright living room with beautiful bay windows, offering plenty of natural light. The eat-in kitchen includes a center island, perfect for casual dining or entertaining, and a walkout to the backyard and patio—ideal for summer gatherings and relaxing evenings outdoors. The main level features three generously sized bedrooms, including a primary suite with a private 3-piece ensuite. Downstairs, the partially finished basement offers a large rec room with laminate flooring and a convenient 2-piece bath. The laundry area provides access to the unfinished portion of the basement, perfect for storage or future customization into additional living space. Recent updates include: New patio door, Most windows replaced. New furnace 2025, new roof 2025 This move-in-ready bungalow is perfect for families, downsizers, or anyone seeking a comfortable, well-maintained home in a peaceful neighborhood.
Property Details
Interior
Features
Main Floor
Kitchen
3.23 x 3.81Dinette
3.23 x 2.18Living Room
3.23 x 5.33Bedroom Primary
3.10 x 4.173-Piece
Exterior
Features
Parking
Garage spaces 2
Garage type -
Other parking spaces 4
Total parking spaces 6
Property History
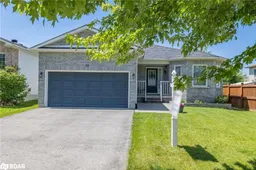 34
34