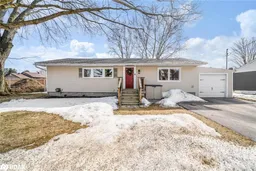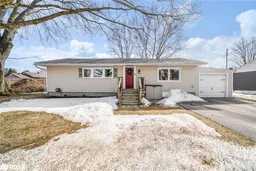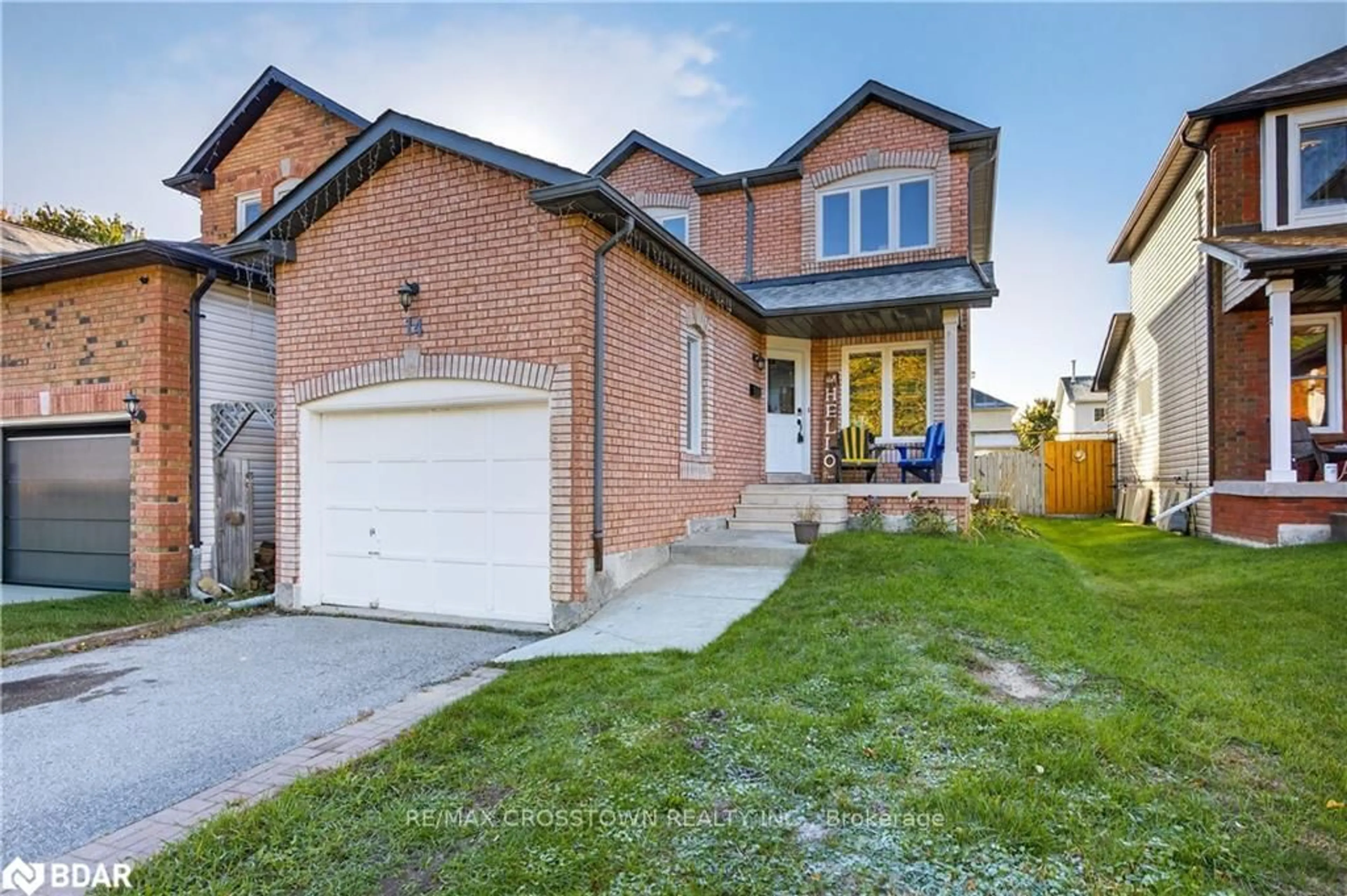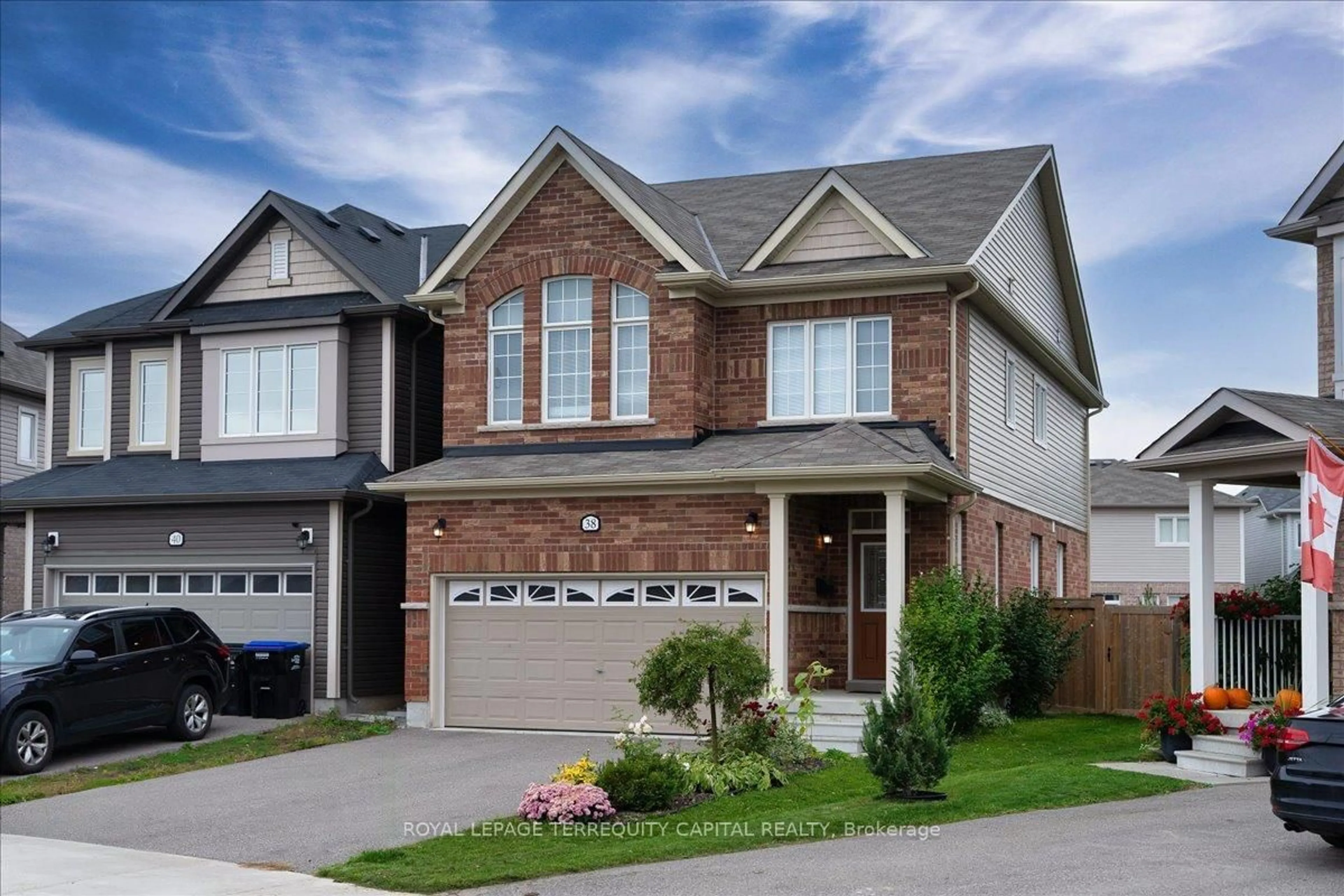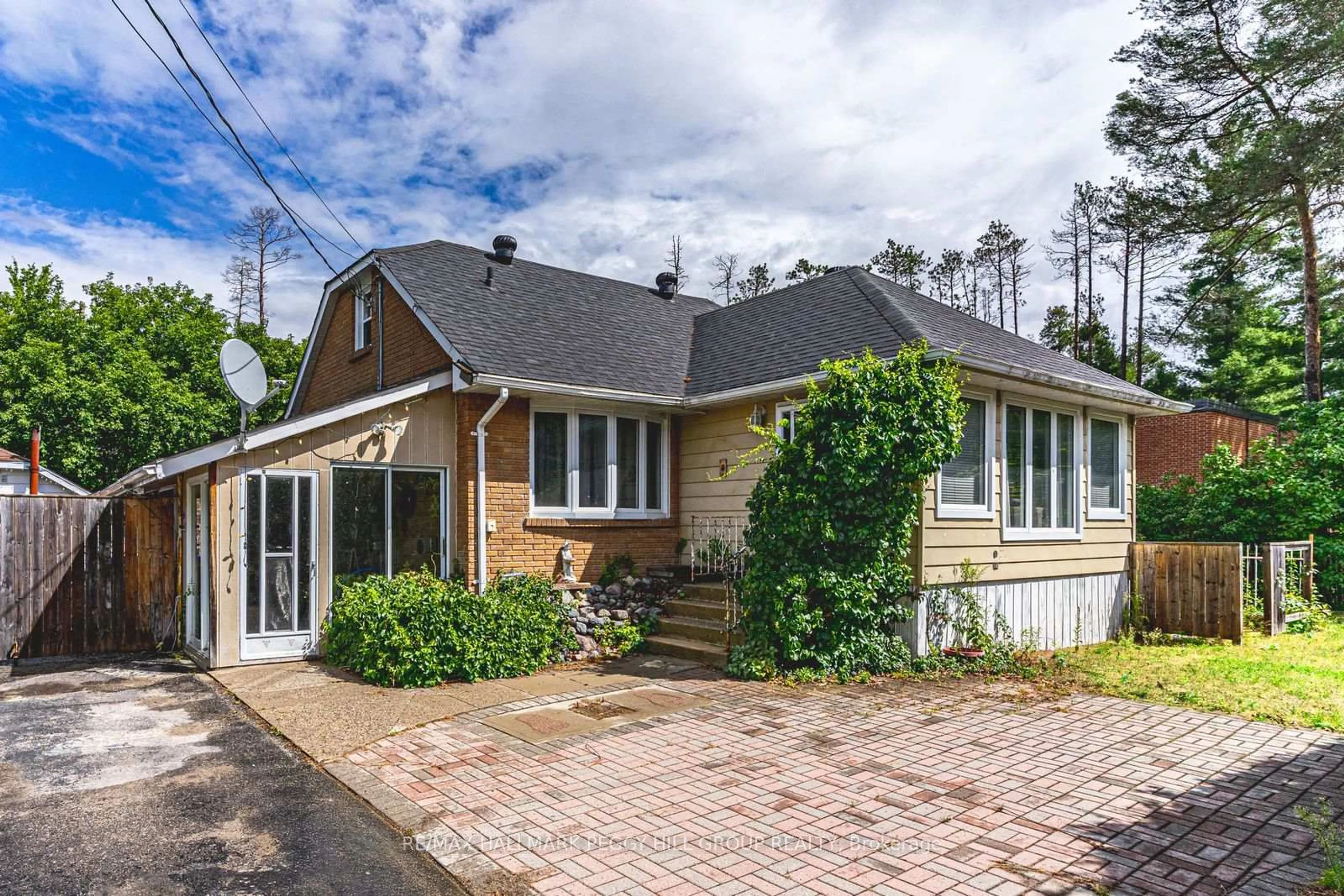Renovated raised bungalow, perfect for first time home buyers, downsizers, and small families! Welcome to 22 Centre Street, Angus. This 1000 sq ft bungalow offers 3 bedrooms, 1 bath with minimal maintenance, a large private backyard, new windows that is move-in ready! As you arrive, you'll have ample parking space on a new expanded asphalt driveway, with parking or storage space available in the attached garage. Walk inside from the front porch and find an open warm layout, that boast natural light through new windows throughout. The wide living space gives room for all your accessories and while still feeling spacious. The bright kitchen has everything a family needs that flows into the living room and dining area. Two specious bedrooms as well a third that would make a great office or nursery. The large updated 4 piece bathroom has a gorgeous tiled shower tub. Convenient and newer laundry that allows a bright walkout to the backyard! Out back, you'll find a multi level deck, with a working hot tub, vegetable garden and fire pit area perfect for summer evenings with family and guests! Fully fenced in with two sheds as well as a wood shed, and mature trees, the backyard is truly a peaceful area. Upgrades include new A/C, Energy efficient windows, owned and upgraded water heater, 2024 rear shingles replaced with ice and water shield added to the roof. Don't miss your opportunity to own this move-in-ready home, that's gives buyers peace of mind, offering parking, storage, and a clean living space with amazing backyard. Book your showing today!
Inclusions: Dishwasher,Hot Tub,Refrigerator,Stove,Other,Ss Maytag Refrigerator, White-Westinghouse Stove, Ss Hood Range Vent
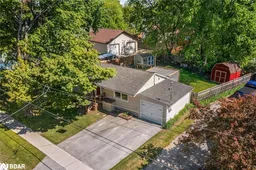 29
29