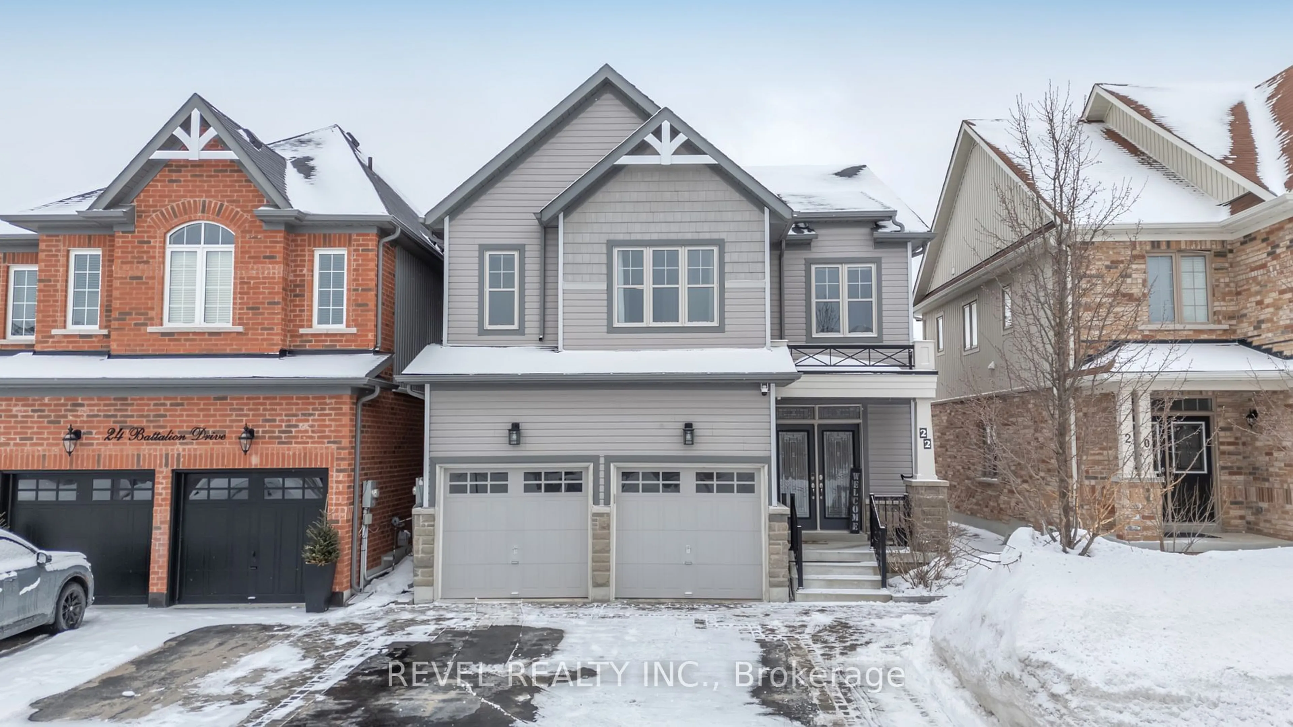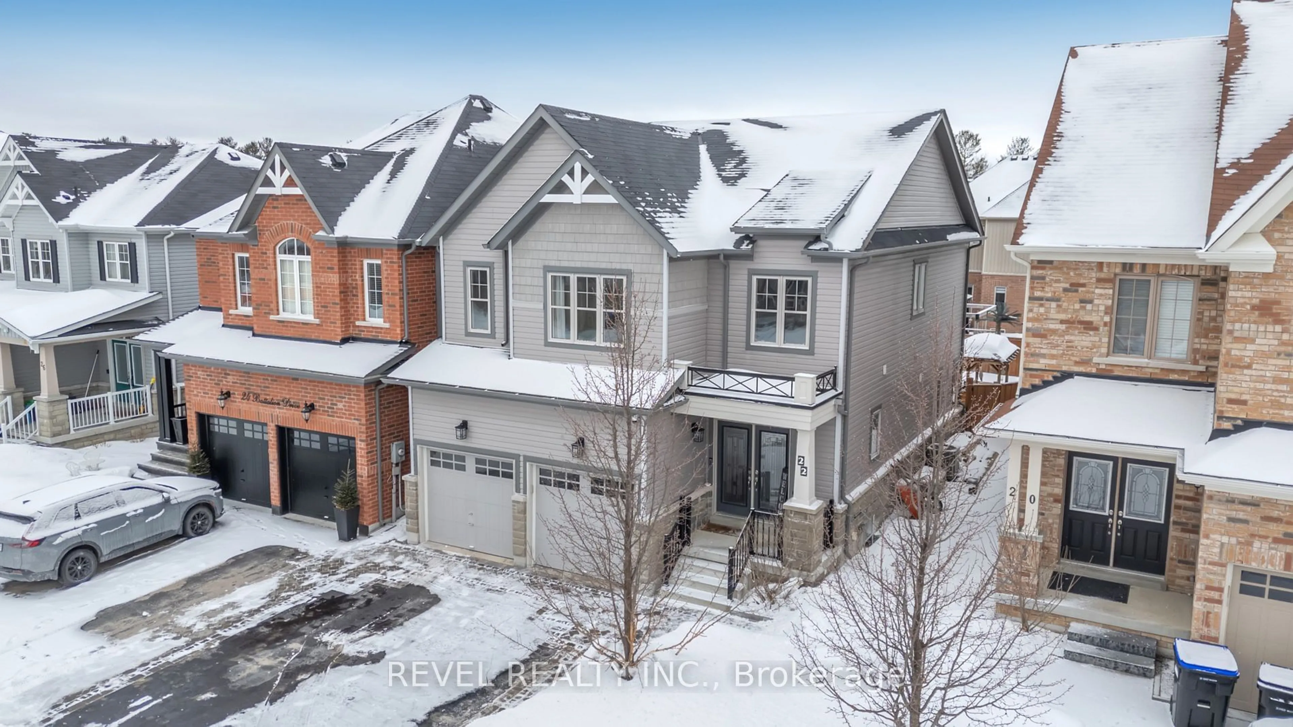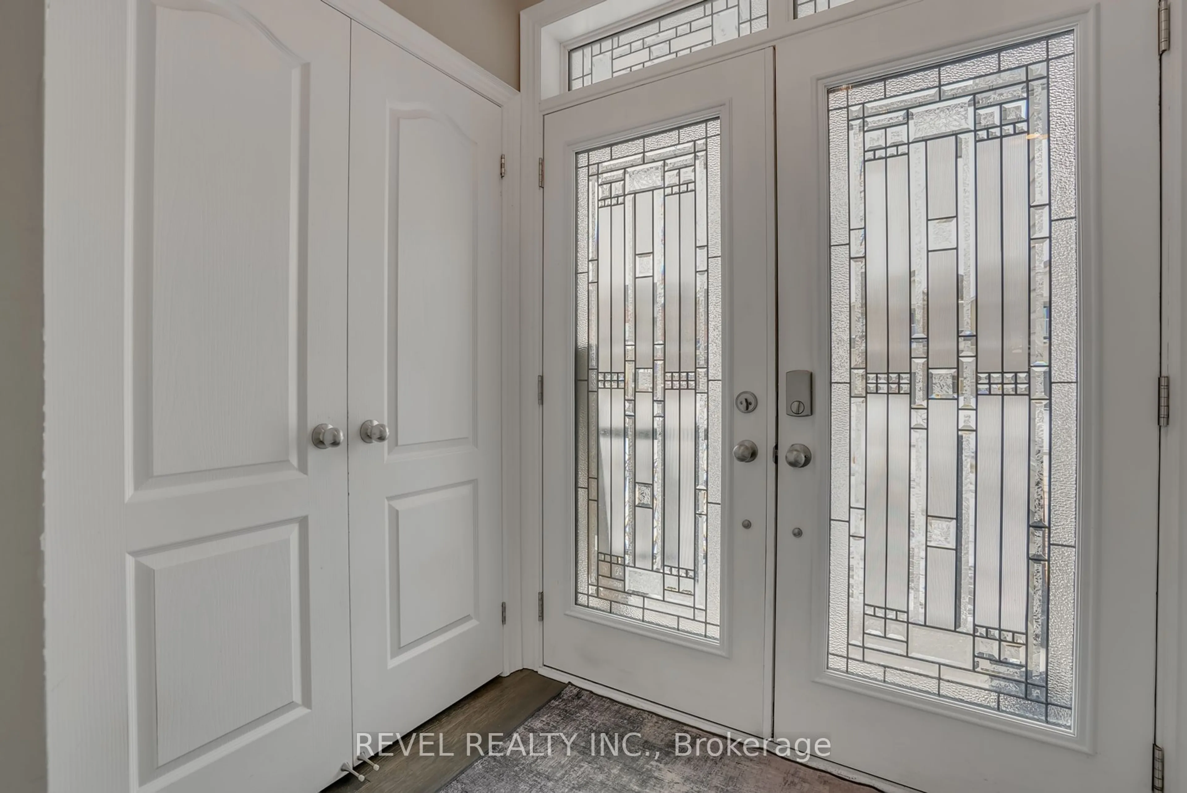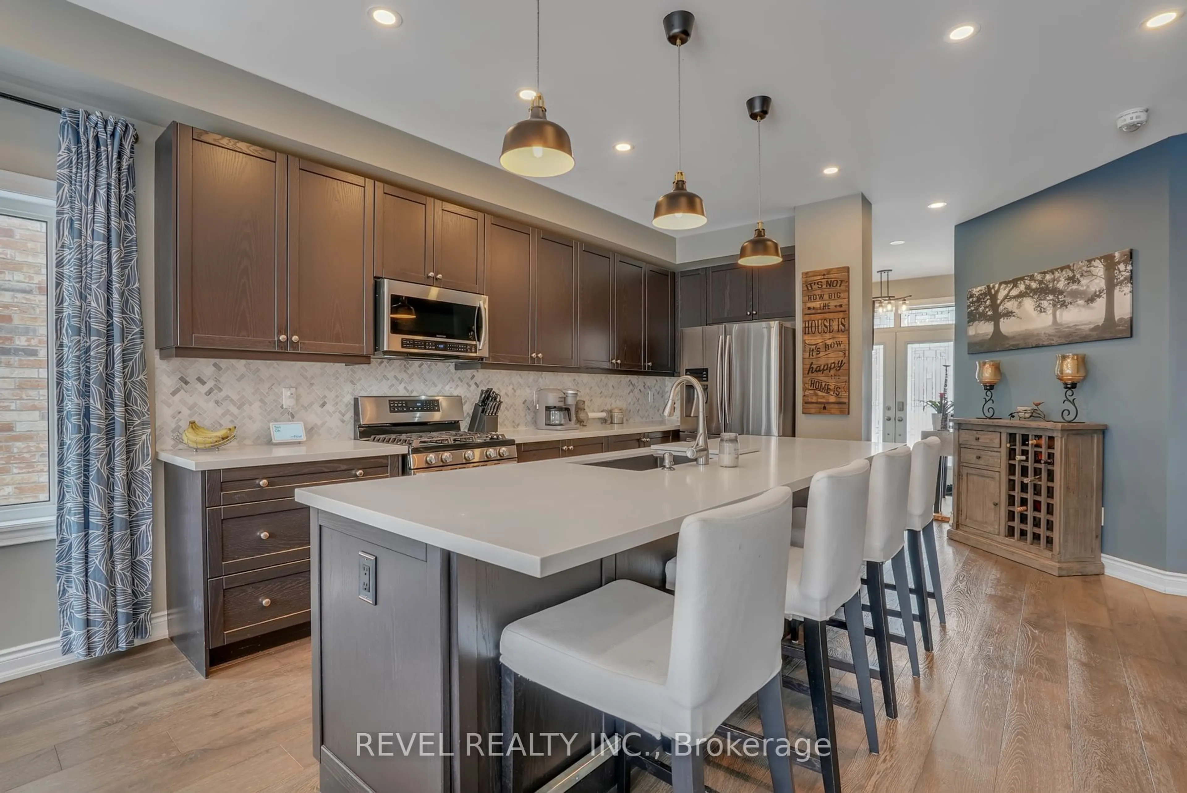22 Battalion Dr, Essa, Ontario L3W 0B3
Contact us about this property
Highlights
Estimated ValueThis is the price Wahi expects this property to sell for.
The calculation is powered by our Instant Home Value Estimate, which uses current market and property price trends to estimate your home’s value with a 90% accuracy rate.Not available
Price/Sqft$404/sqft
Est. Mortgage$3,865/mo
Tax Amount (2025)$2,919/yr
Days On Market89 days
Description
Welcome to 22 Battalion Drive, a beautifully designed 2-storey family home that offers the perfect blend of style, comfort, and functionality. Boasting stunning curb appeal, this home greets you with a cozy front porch, setting the stage for the warmth and charm that awaits inside. Step into the great-sized foyer, where you'll immediately appreciate the thoughtful layout and inviting atmosphere. The heart of the home is the expansive chefs kitchen, complete with a large island, providing ample prep space and seating. The bright and airy dining area features walk-out access to the backyard, making indoor-outdoor entertaining effortless. Adjacent to the kitchen is the spacious living room, highlighted by a stunning accent electric fireplace and large windows that flood the space with natural light. Upstairs, the expansive primary suite is a true retreat, featuring a cozy electric fireplace and beautiful sliding barn doors leading to the walk-in closet and luxurious 5-piece ensuite. Unwind in the stand-alone shower or large soaking tuba perfect sanctuary at the end of the day. Additionally, there are three bedrooms, a four piece bathroom and a between floor (between 1st & 2nd floors) laundry room that conveniently offers easy access and utility for busy families. The partially finished basement provides even more living space, offering a large recreation room perfect for a play area, home gym, or entertainment space. Outside, your private backyard oasis awaits! Enjoy year-round relaxation with a hot tub, while the tiki bar sets the scene for fun-filled summer gatherings. Located in a desirable Angus neighbourhood, this home is close to parks, schools, shopping, and all amenities. Dont miss your chance to own this exceptional propertybook your showing today!
Property Details
Interior
Features
Main Floor
Kitchen
6.43 x 5.33Dining
4.32 x 3.28W/O To Patio
Living
3.66 x 4.65Electric Fireplace
Mudroom
1.57 x 1.88Exterior
Features
Parking
Garage spaces 2
Garage type Attached
Other parking spaces 4
Total parking spaces 6
Property History
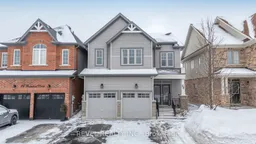 35
35
