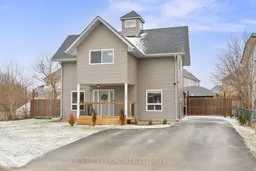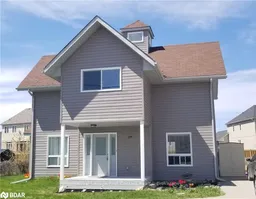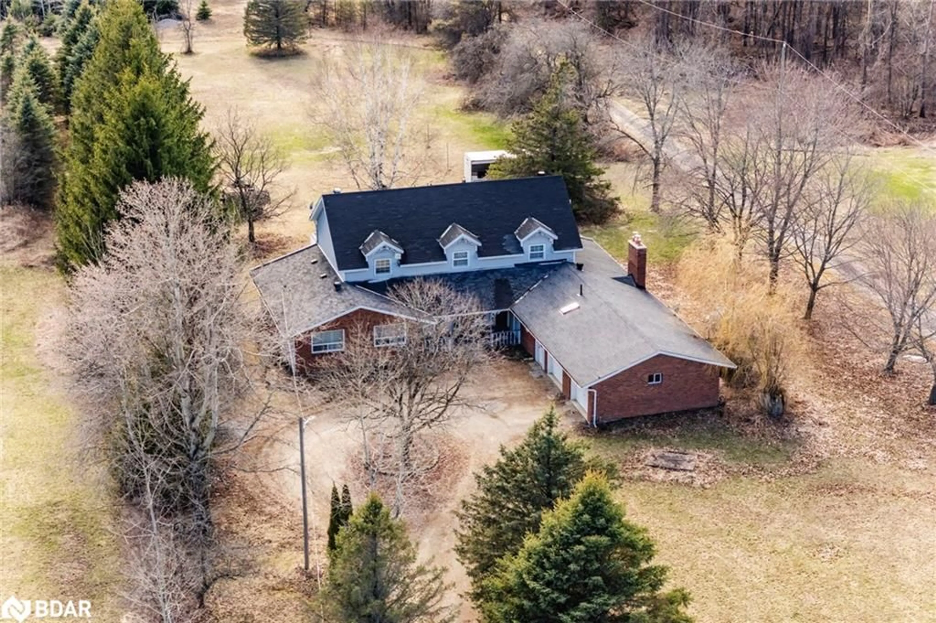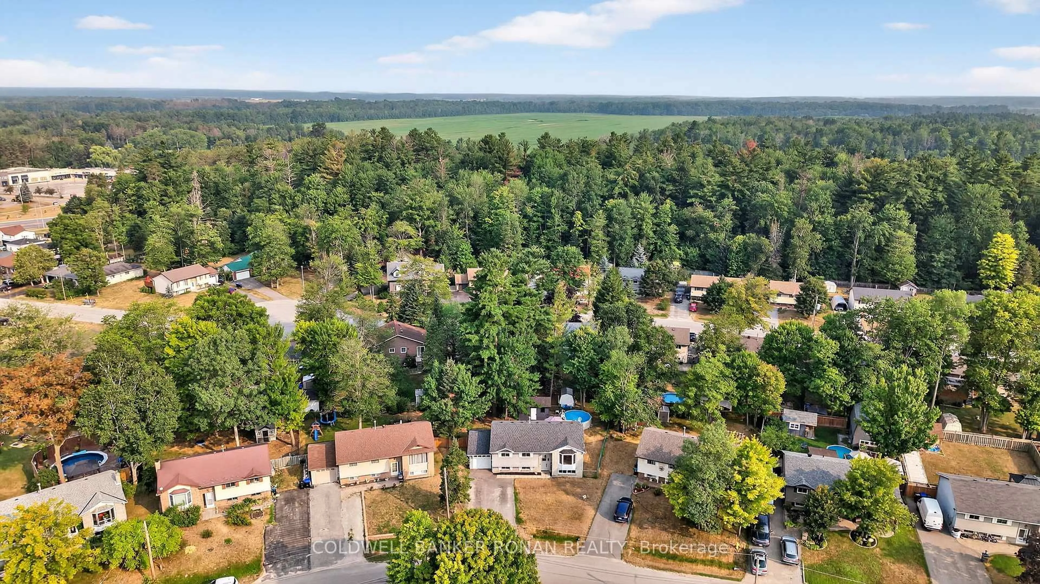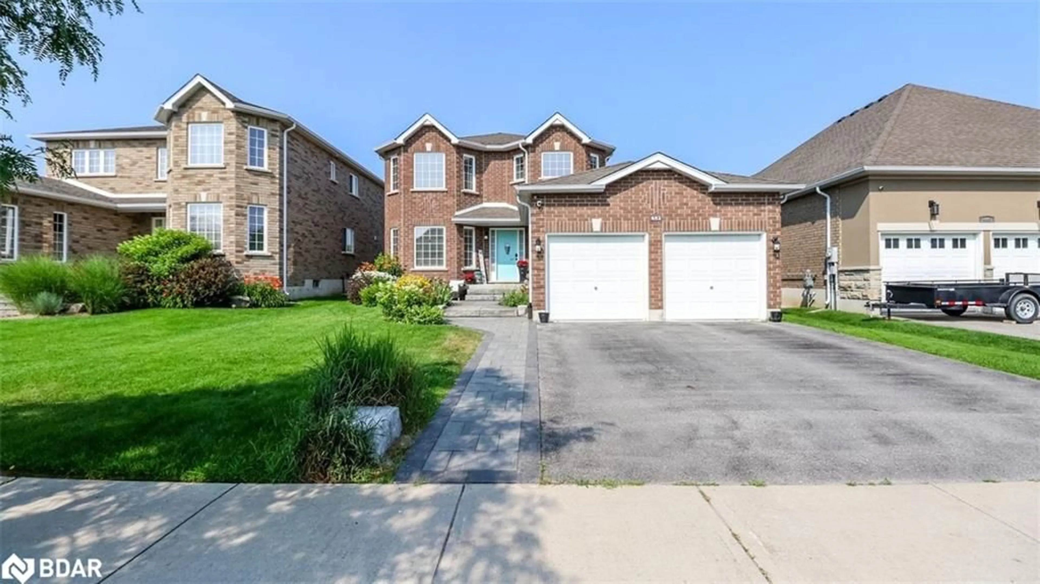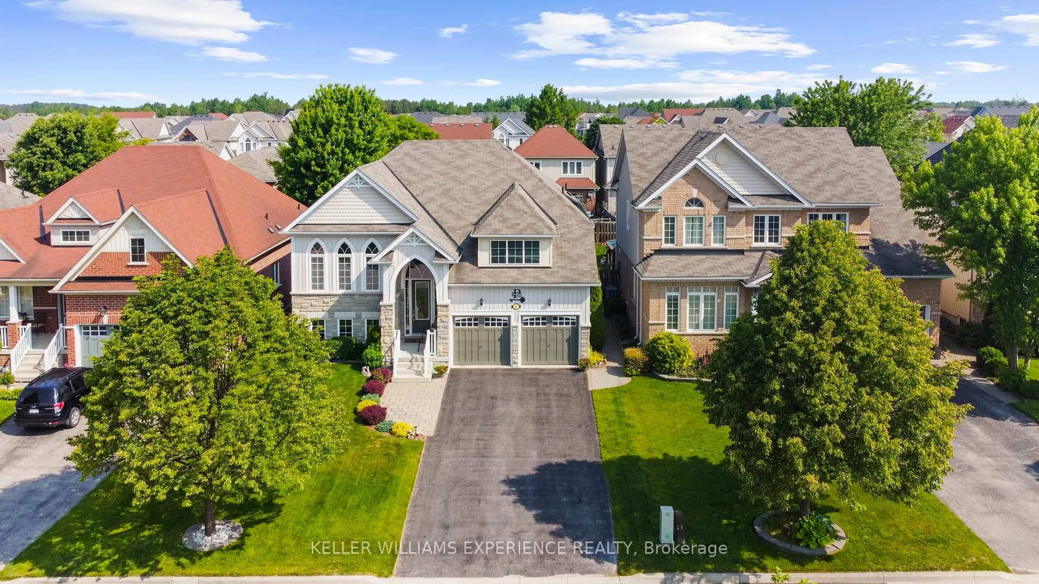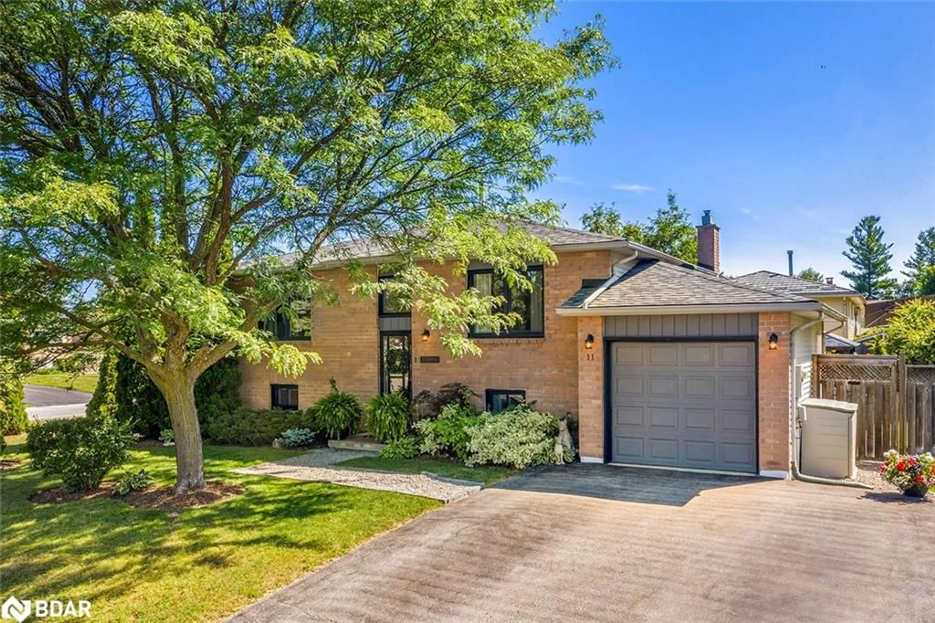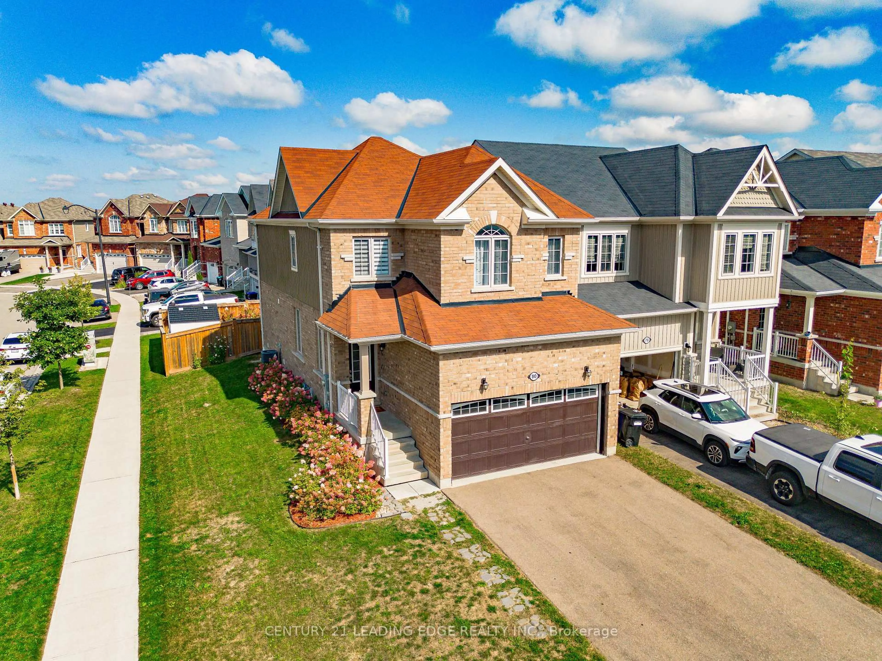This home pulls you in from the street and keeps delivering long after the front door opens. Inside, the home is bright and open. The kitchen features a large island that works great for quick meals, entertaining, or just hanging out. Upstairs, you'll find three spacious bedrooms, including a primary with two closets. The main bathroom is a good size, and there's a powder room on the main floor for added convenience. The garage is a standout, measuring 20x35 with 100-amp service. It's ideal for a workshop, storage, or even that future project space you've been thinking about. A double open gate makes it easy to access the backyard with larger items like trailers, boats, or outdoor gear.The backyard offers plenty of room to enjoy, and you're only a short walk to local parks, splash pads, and community events that bring the neighbourhood together. BONUS: Roof 2019 | Fence 2019 | Garage 2020 | Front and back porch 2023. Short Drive to CFB Borden, the community centre, the Library, HWY 400, and more.
Inclusions: Fridge, Stove, Microwave, washer, dryer, main level window coverings, Electrical Light Fixtures, plastic shelving in the garage, wood bench in garage, outside playset.
