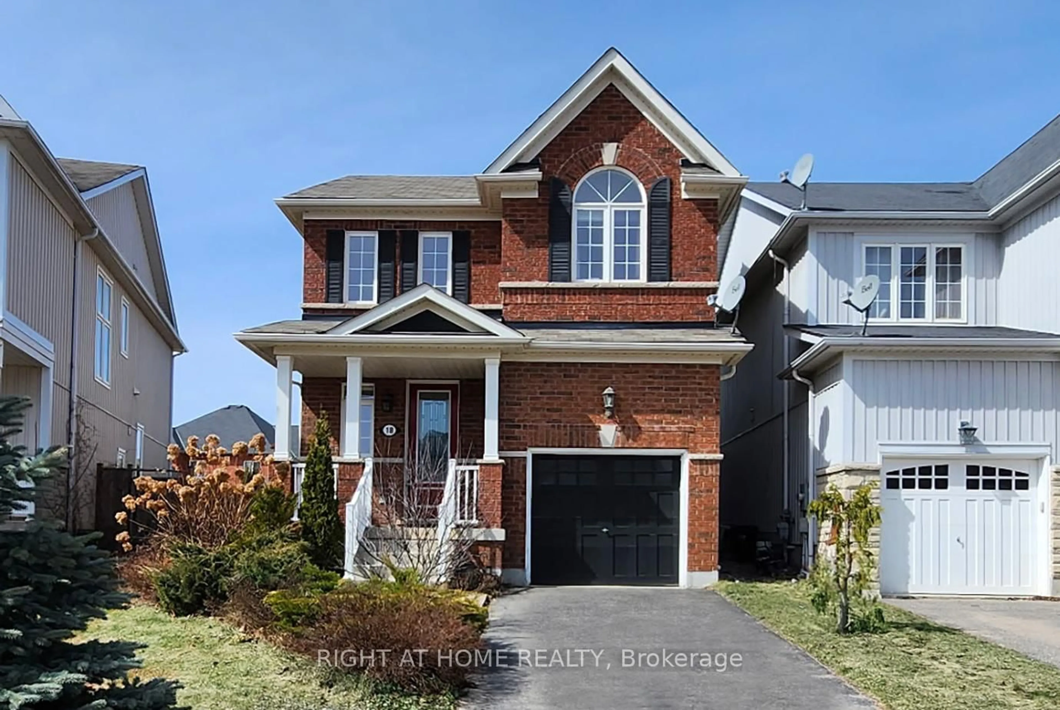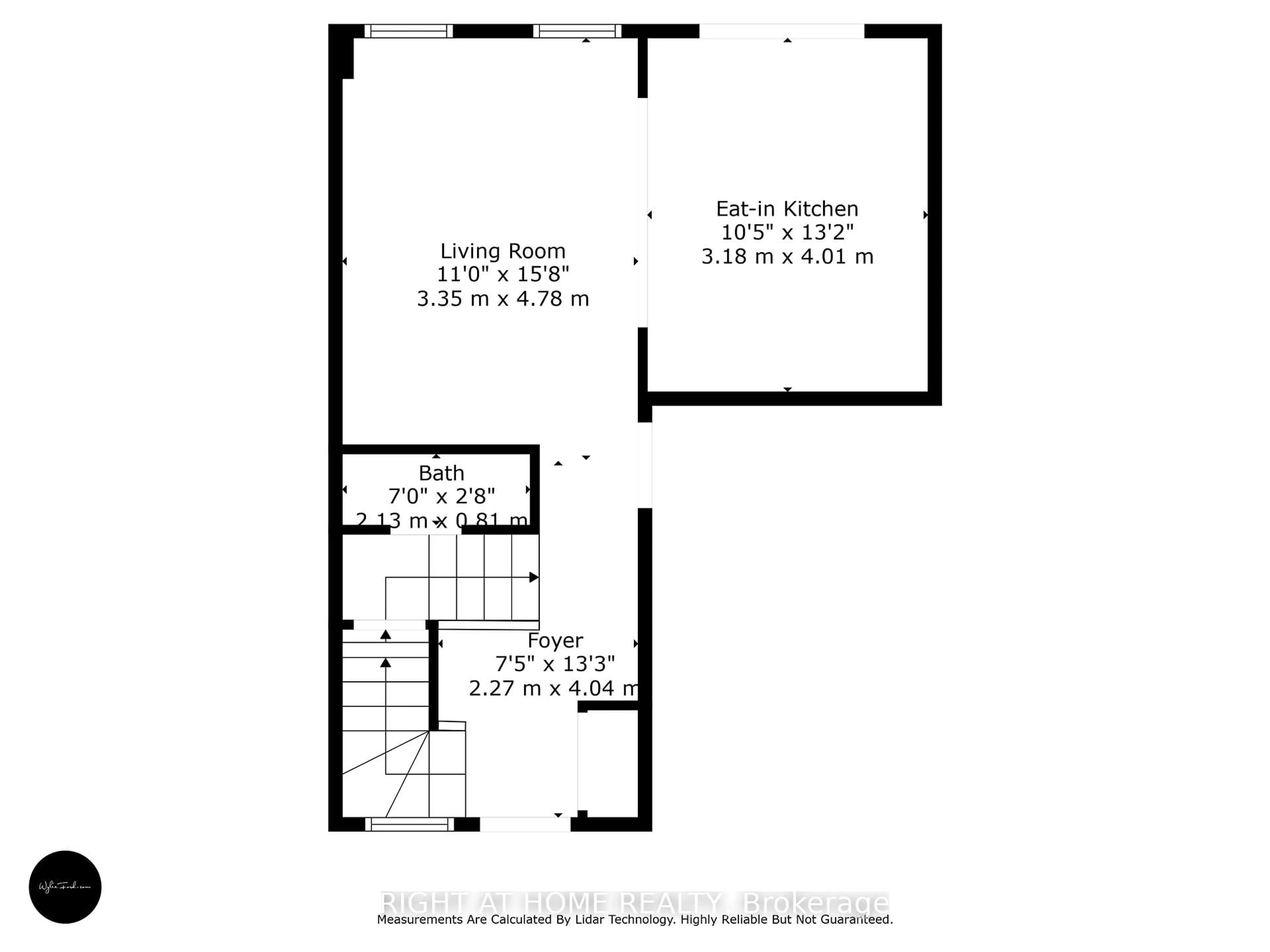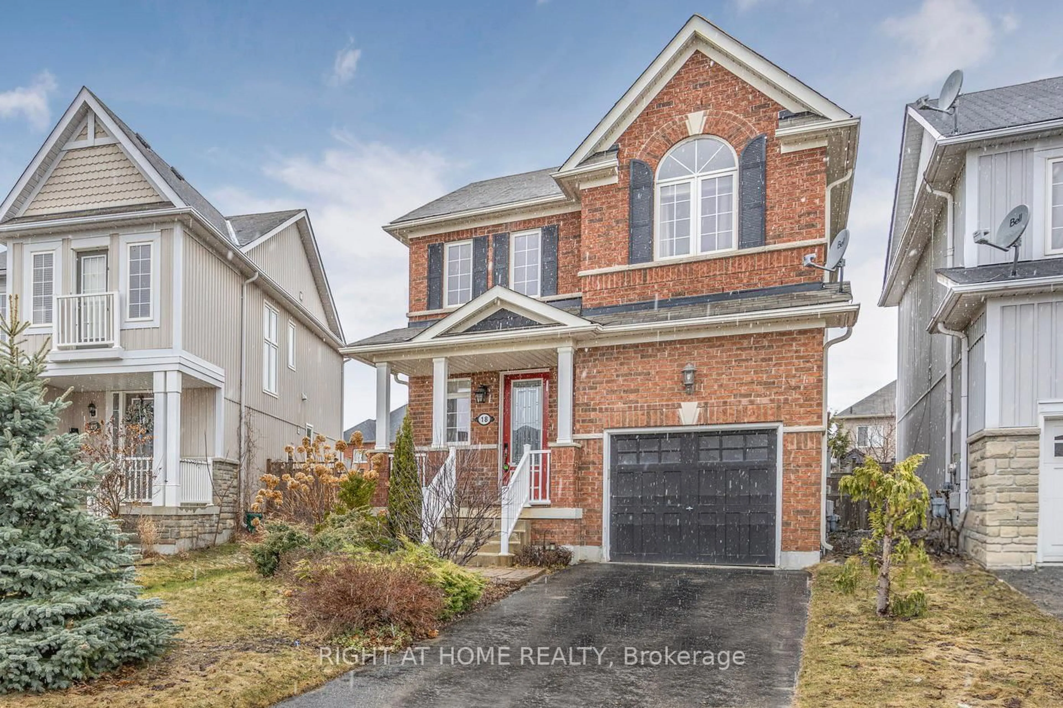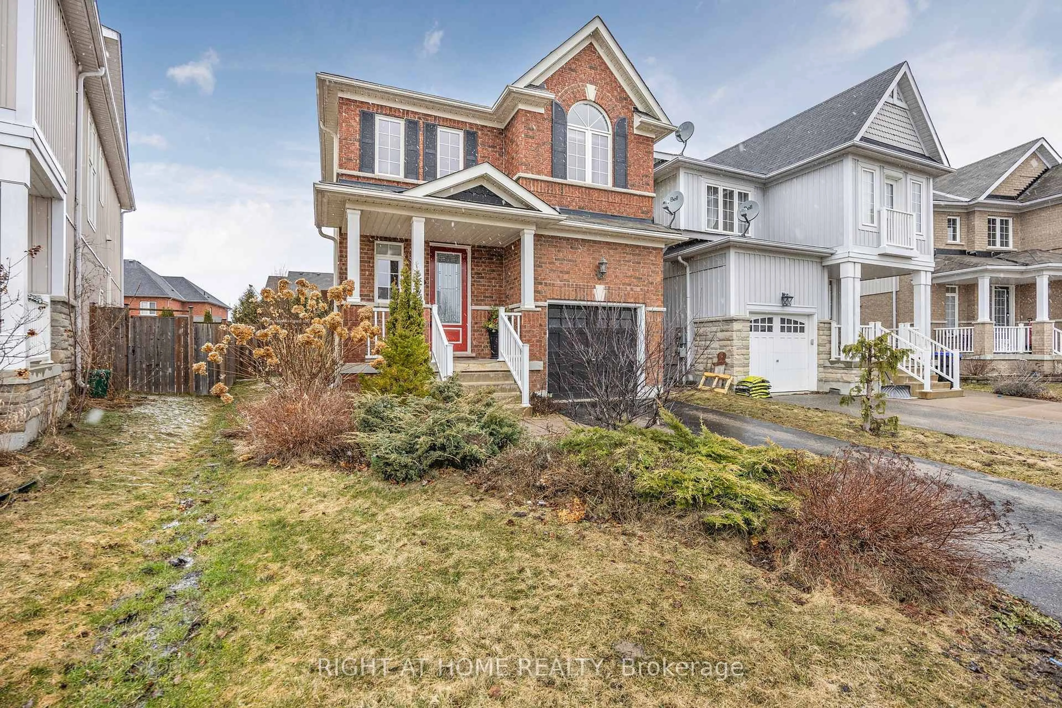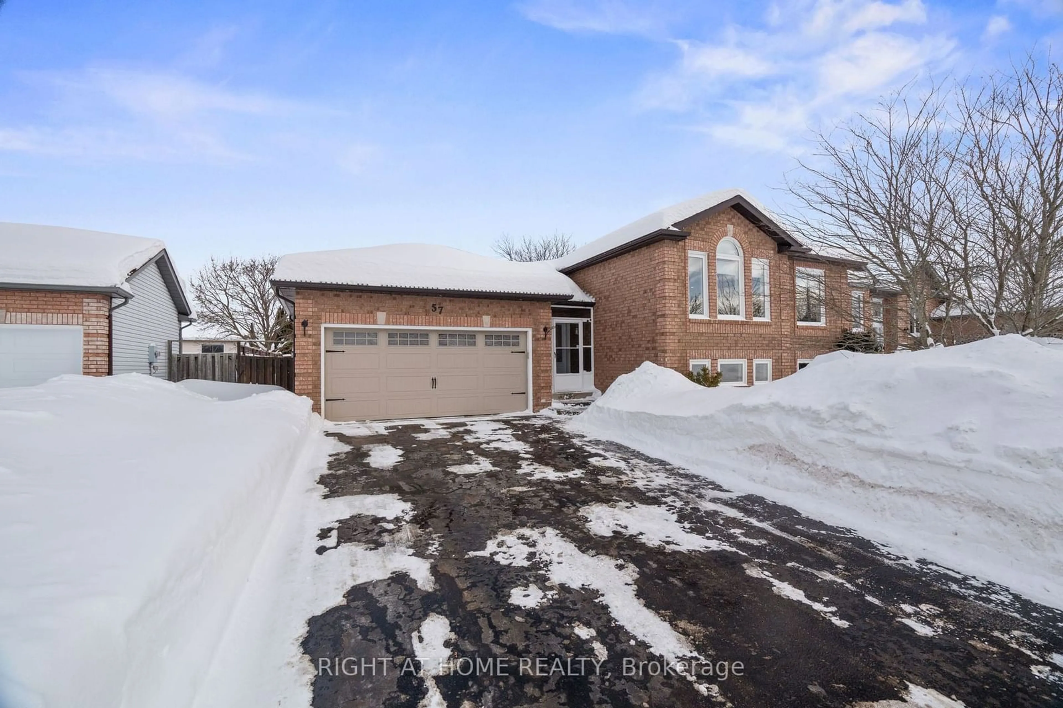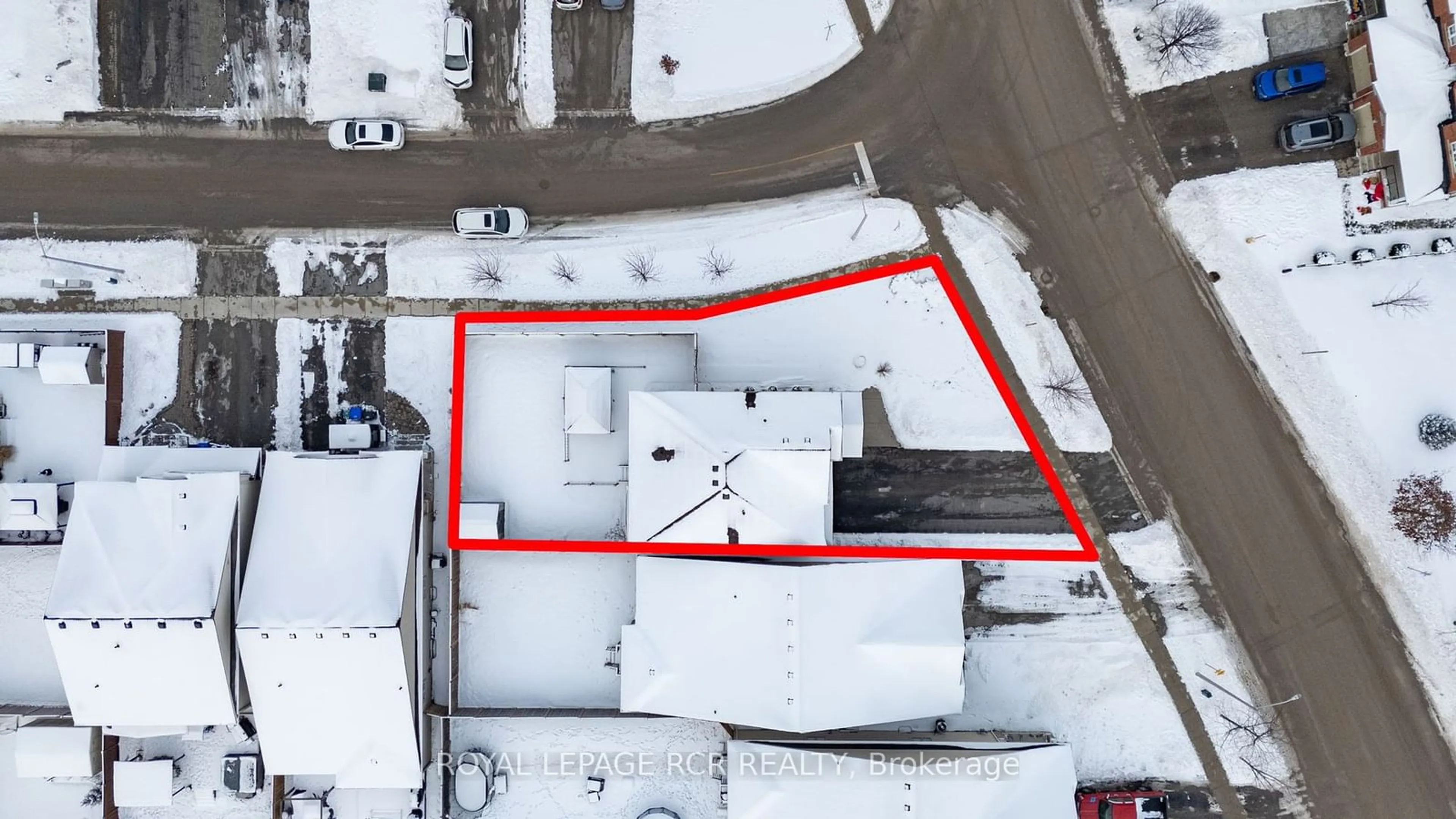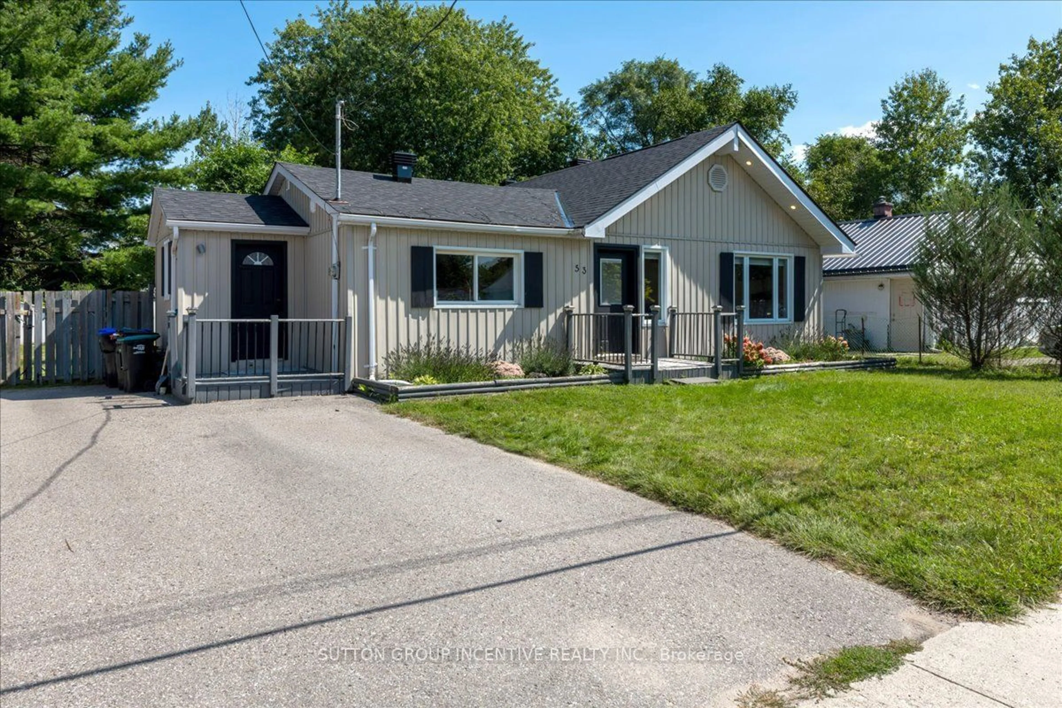Contact us about this property
Highlights
Estimated ValueThis is the price Wahi expects this property to sell for.
The calculation is powered by our Instant Home Value Estimate, which uses current market and property price trends to estimate your home’s value with a 90% accuracy rate.Not available
Price/Sqft$610/sqft
Est. Mortgage$3,324/mo
Tax Amount (2024)$2,305/yr
Days On Market4 days
Description
Immaculately kept 3-bedroom, 2.5-bathroom home, finished from top to bottom. Featuring 9 ft ceilings and an impressive 18 ft foyer that rises to the second level. Inside entry to the garage for convenience. Freshly painted in neutral tones throughout, the main level boasts a bright open-concept floor plan. Patio doors off the kitchen lead to a stunning, fully fenced and landscaped backyard, perfect for entertaining with a large deck, pergola, gazebo, and BBQ station. Hardwood flooring in the living room, spacious bedrooms, and a large primary bedroom with an ensuite. The finished basement offers a cozy family room and a finished laundry room. Enjoy Celebright lighting outside no need to hang Christmas lights every year! You can easily switch up the lighting for any holiday. The home also features a reverse osmosis system, water softener, and a newer furnace (2019). Move-in ready and a must-see! Located near the Nottawasaga River and trails, with easy access to amenities just 10 minutes to Base Borden and 20 minutes to Barrie. The perfect family home in a welcoming neighbourhood!
Property Details
Interior
Features
Main Floor
Kitchen
4.01 x 3.18Family
2.0 x 4.78Bathroom
2.13 x 0.812 Pc Bath
Exterior
Features
Parking
Garage spaces 1
Garage type Attached
Other parking spaces 3
Total parking spaces 4
Property History
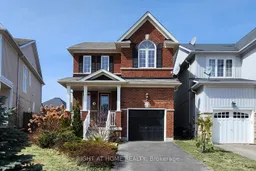 38
38
