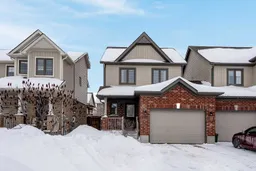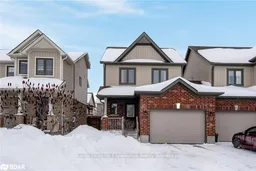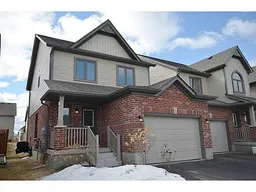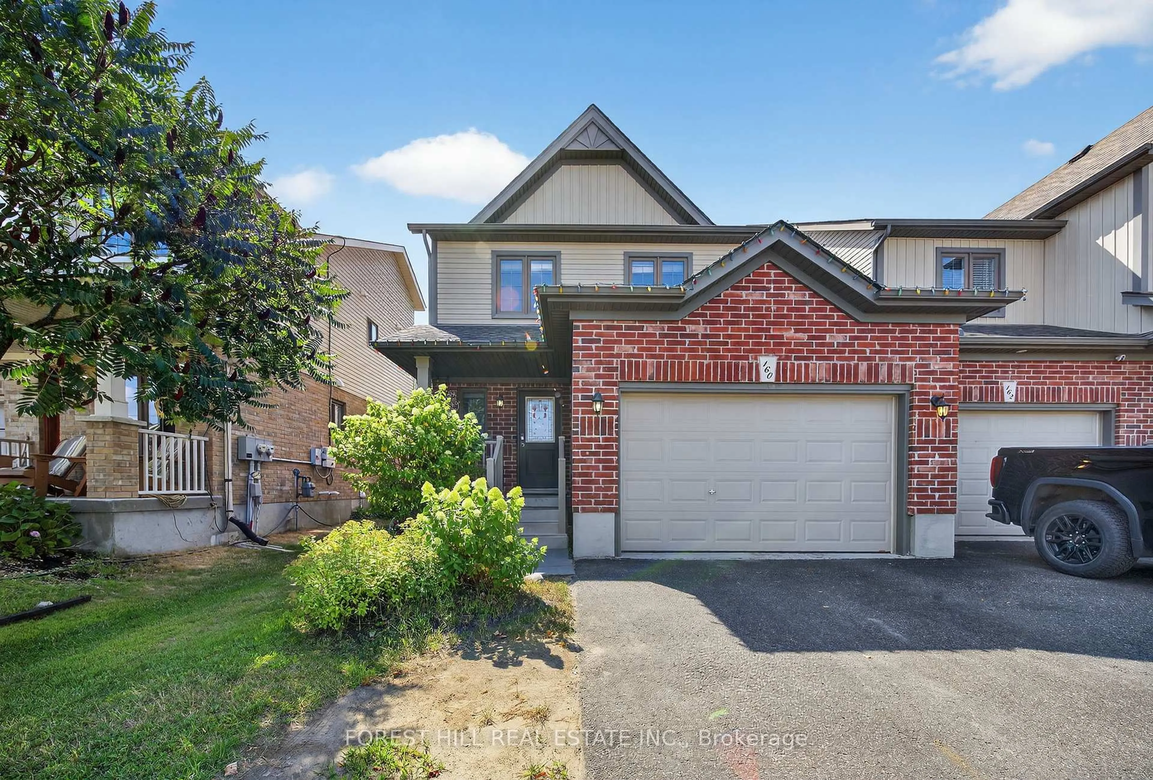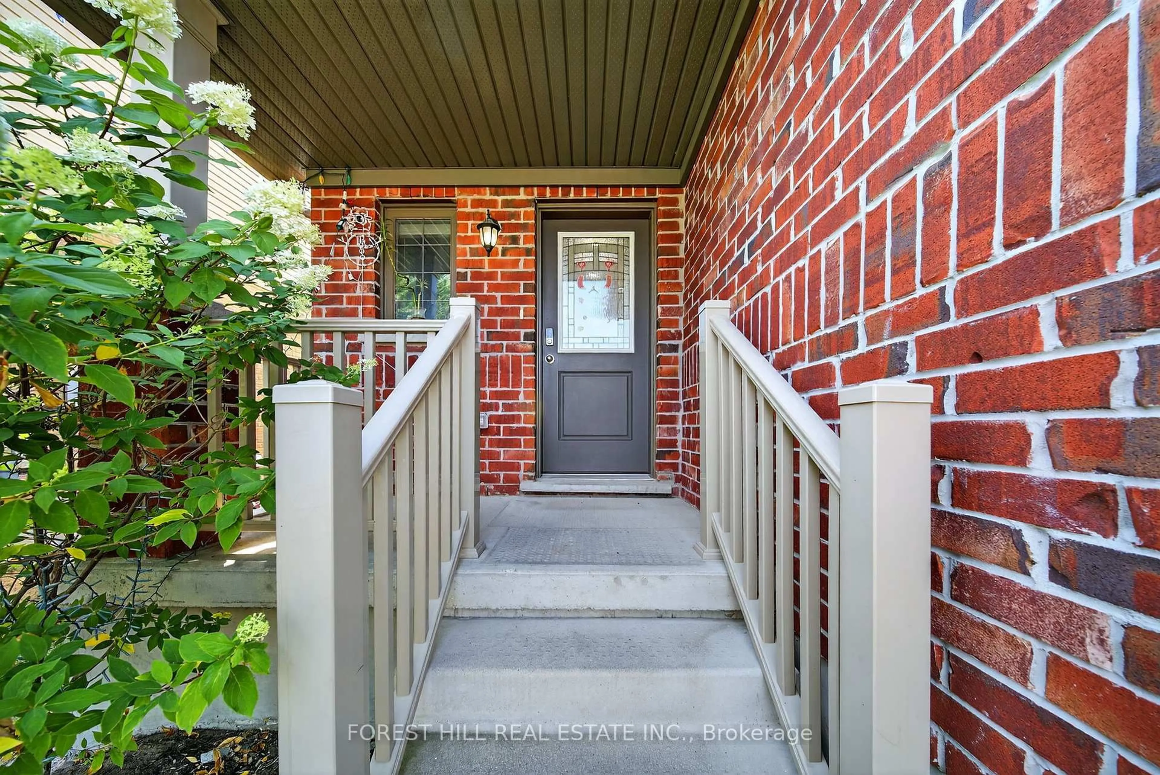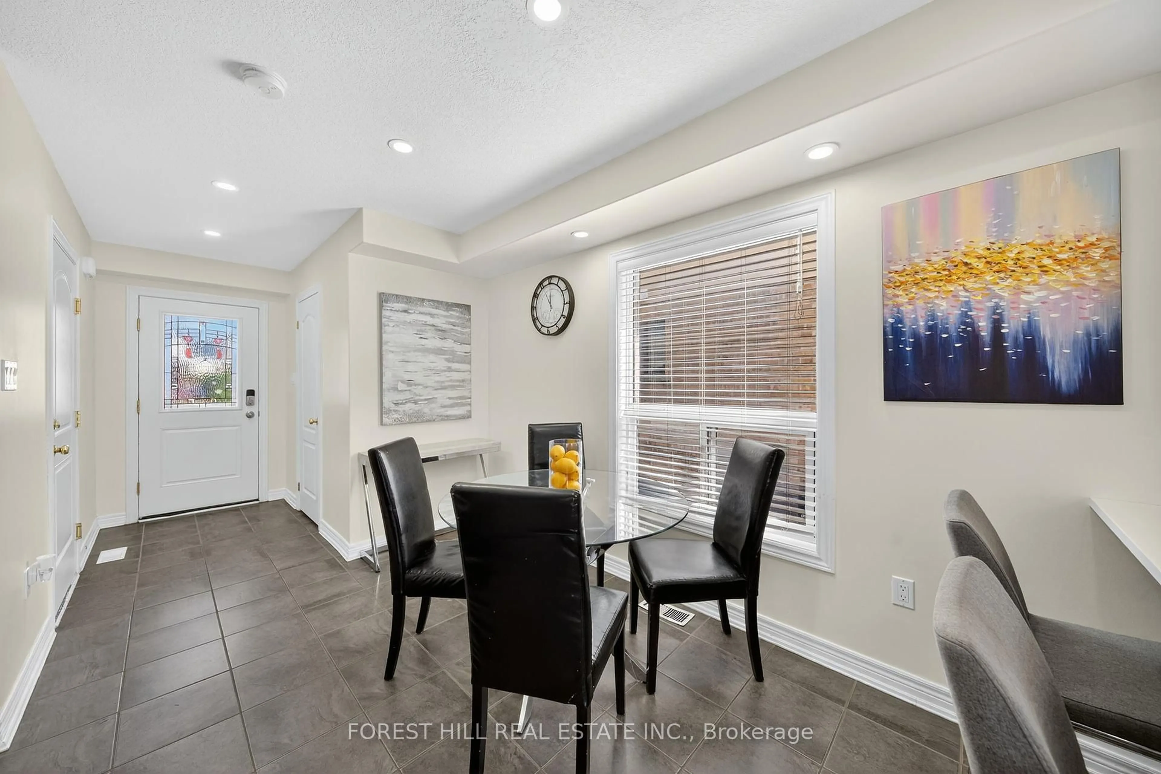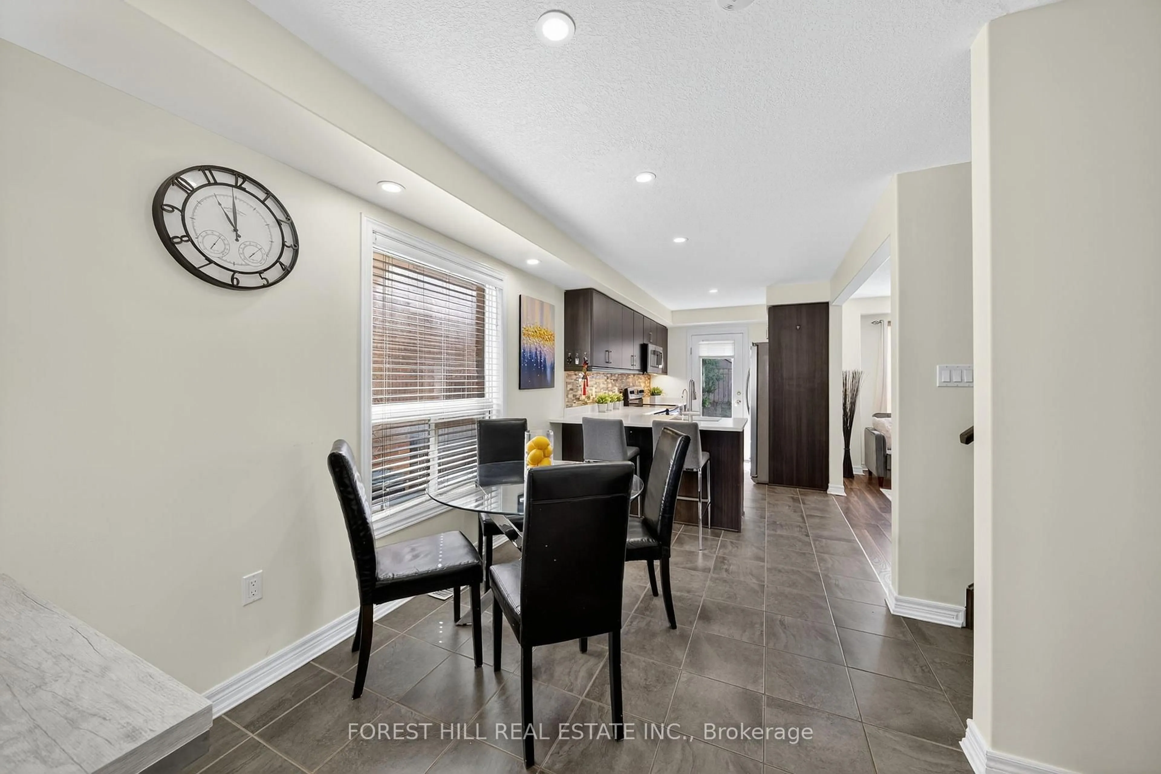160 Banting Cres, Essa, Ontario L0M 1B6
Contact us about this property
Highlights
Estimated valueThis is the price Wahi expects this property to sell for.
The calculation is powered by our Instant Home Value Estimate, which uses current market and property price trends to estimate your home’s value with a 90% accuracy rate.Not available
Price/Sqft$527/sqft
Monthly cost
Open Calculator
Description
Welcome To 160 Banting Crescent!! Amazing Family-Friendly Pocket In Coveted Angus! This Stunning 3 Bedroom Link Home Combines Modern Elegance With Practical Comfort. Main Floor Features an Open Concept & Bright Combined Dining, Living Room And Kitchen To Allow For Seamless Entertaining! Large Kitchen Boasts Stainless Steel Appliances, Stone Counters, Pantry, Convenient Breakfast Bar And Overlooks Large Dining Area. Make Your Way Upstairs To Three Generously Sized Bedrooms all Feature Great Sized Closets and Large Windows! The Finished Basement Features A Spacious Recreation Room, 3 Piece Bathroom And Additional Storage. Soak In The Sun On The Interlocked Patio & Fully Fenced In Yard. Enjoy the convenience of an Oversized Garage and Direct Access From Inside The House, Situated In A Quiet Pocket, Extremely Family-Friendly Neighborhood, This Home Offers The Best Of Both Worlds: Tranquility With Walking Trails And Prime Location - Minutes Away From Schools, Shopping, Transit & Easy Access to Major Highways Making Everyday Life Seamless & Enjoyable. This House Is More Than a Home - It's A Lifestyle Upgrade!
Property Details
Interior
Features
Main Floor
Living
4.24 x 3.13Laminate / Pot Lights / Large Window
Dining
3.44 x 2.54Tile Floor / Combined W/Kitchen / Pot Lights
Kitchen
3.91 x 2.54Tile Floor / Stainless Steel Appl / Quartz Counter
Exterior
Features
Parking
Garage spaces 1
Garage type Built-In
Other parking spaces 1
Total parking spaces 2
Property History
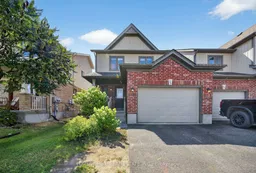 30
30