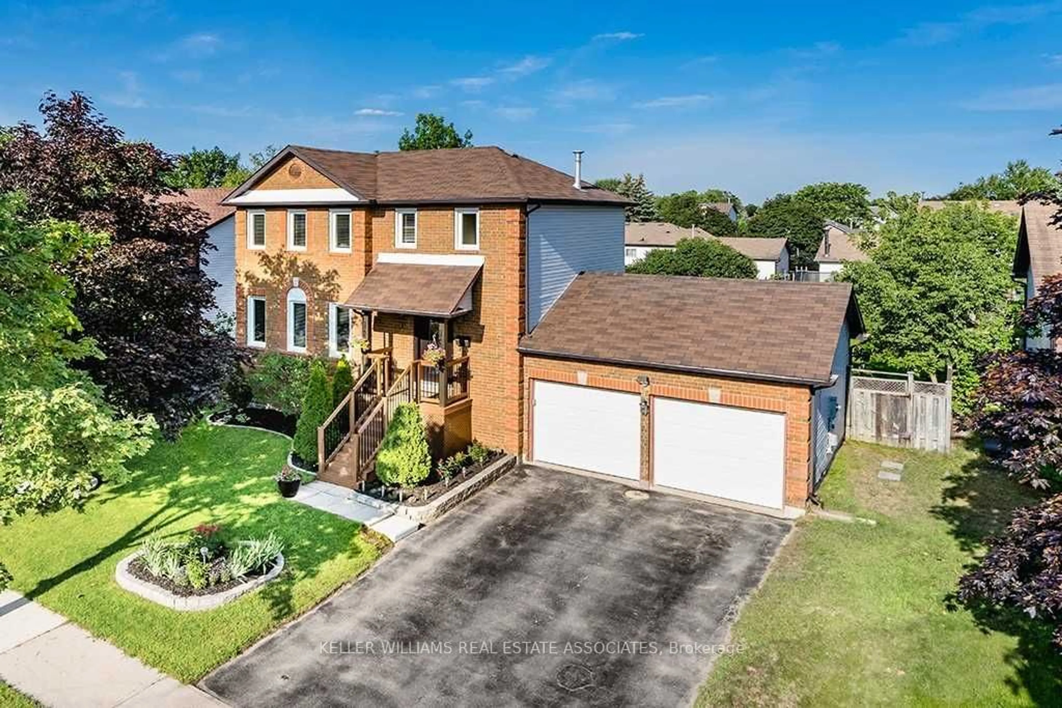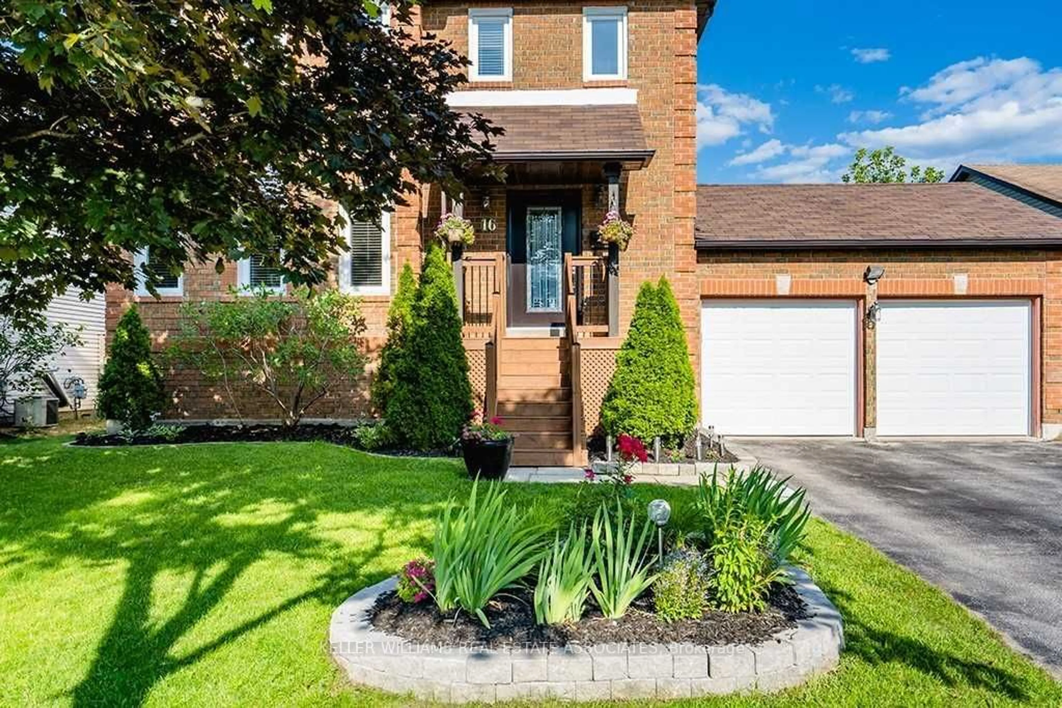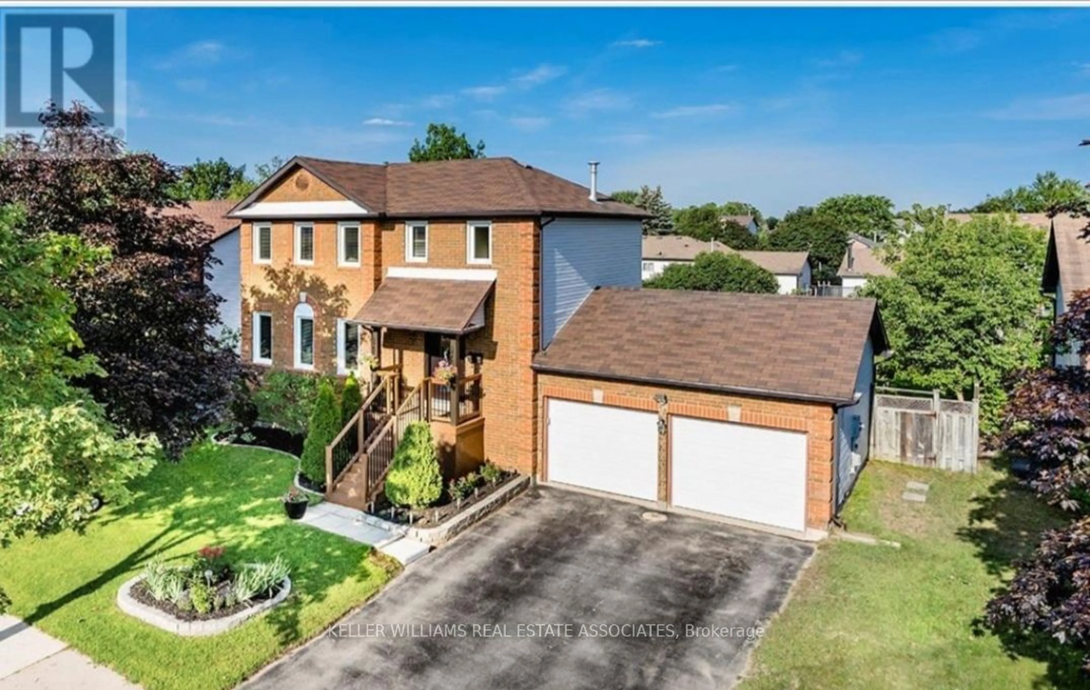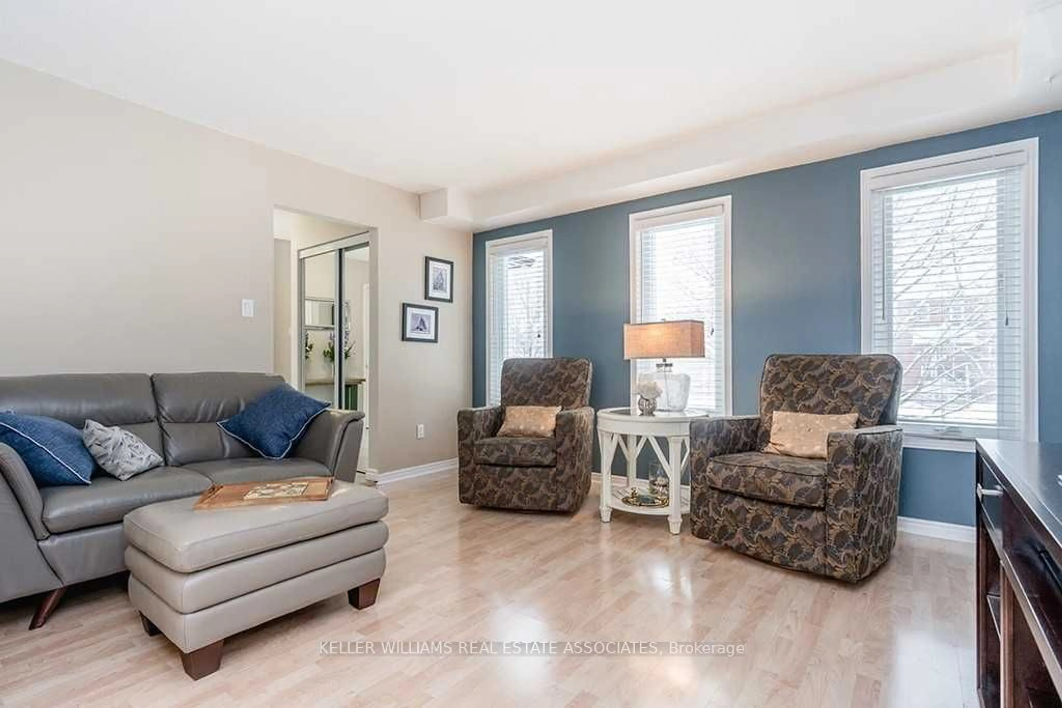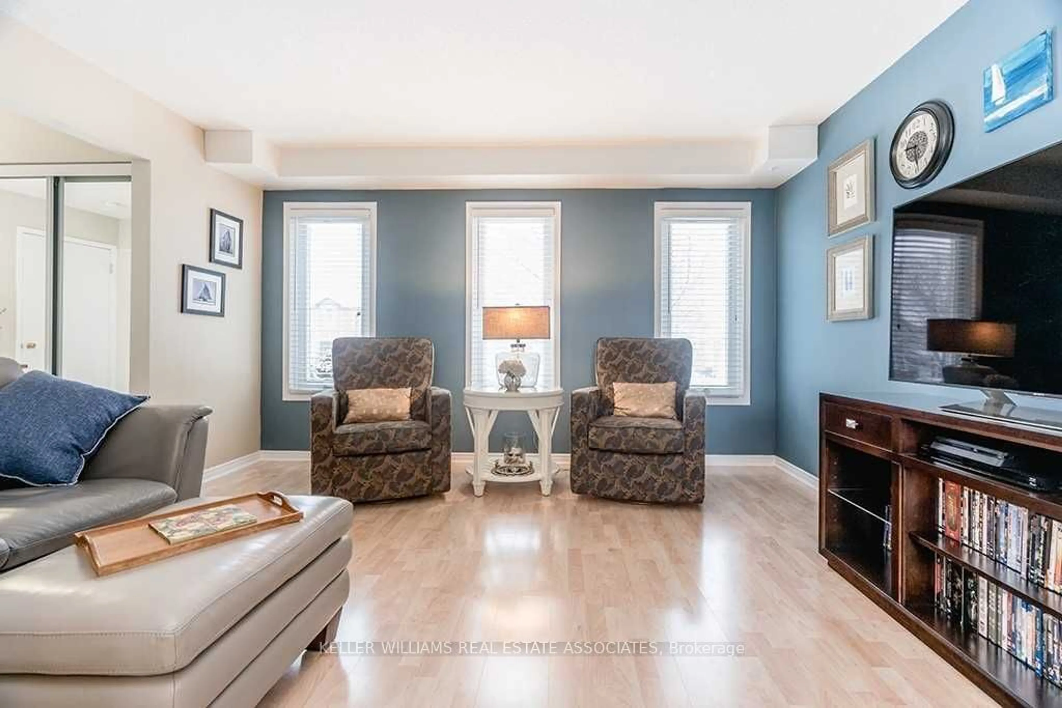16 Julie St, Essa, Ontario L3W 0K8
Contact us about this property
Highlights
Estimated ValueThis is the price Wahi expects this property to sell for.
The calculation is powered by our Instant Home Value Estimate, which uses current market and property price trends to estimate your home’s value with a 90% accuracy rate.Not available
Price/Sqft$575/sqft
Est. Mortgage$3,135/mo
Tax Amount (2024)$2,297/yr
Days On Market94 days
Description
Stunning 2-Storey Detached Home, nicely located on a 61ft by 121ft lot, with great lightings into the house. Featuring Open Concept Living Room with Dining, a Semi Ensuite Master Bedroom, Eat-In Kitchen with walk out to the back deck. Deck good for BBQ in summer, Fenced back yard, large backyard space for gardening, Stainless steel appliances. Hardwood floors in the main level and second level to include all bedrooms. Basement has office space, bedroom and full washroom for privacy and visitors. Make your Dream Come Alive! Pictures previously taken before the owner moved in.
Property Details
Interior
Features
Main Floor
Dining
3.14 x 2.95Combined W/Living / O/Looks Backyard
Kitchen
5.16 x 2.99Eat-In Kitchen / B/I Dishwasher
Living
4.19 x 3.51Combined W/Dining / O/Looks Frontyard
Exterior
Features
Parking
Garage spaces 2
Garage type Attached
Other parking spaces 2
Total parking spaces 4
Property History
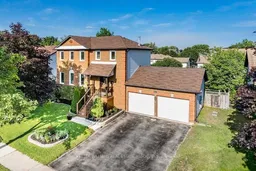 13
13
